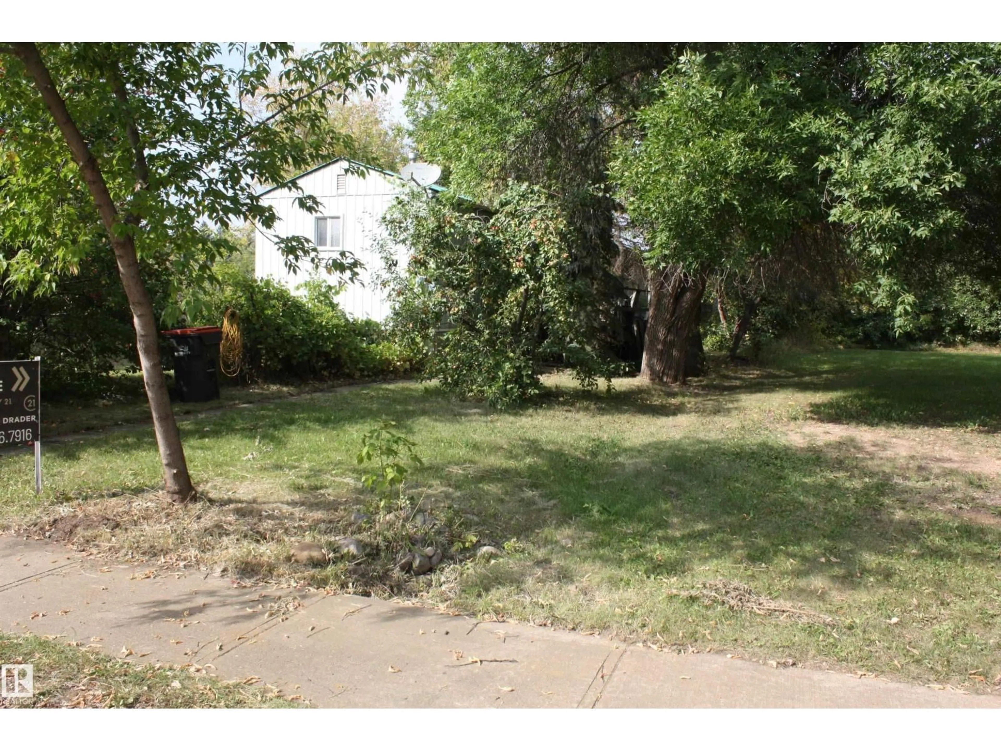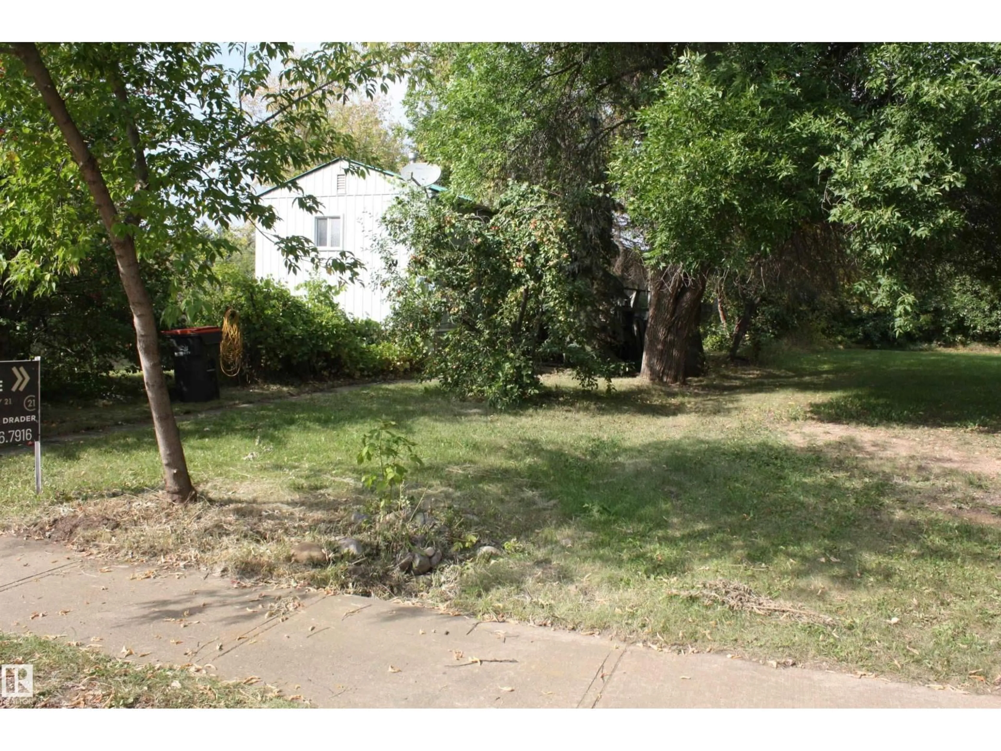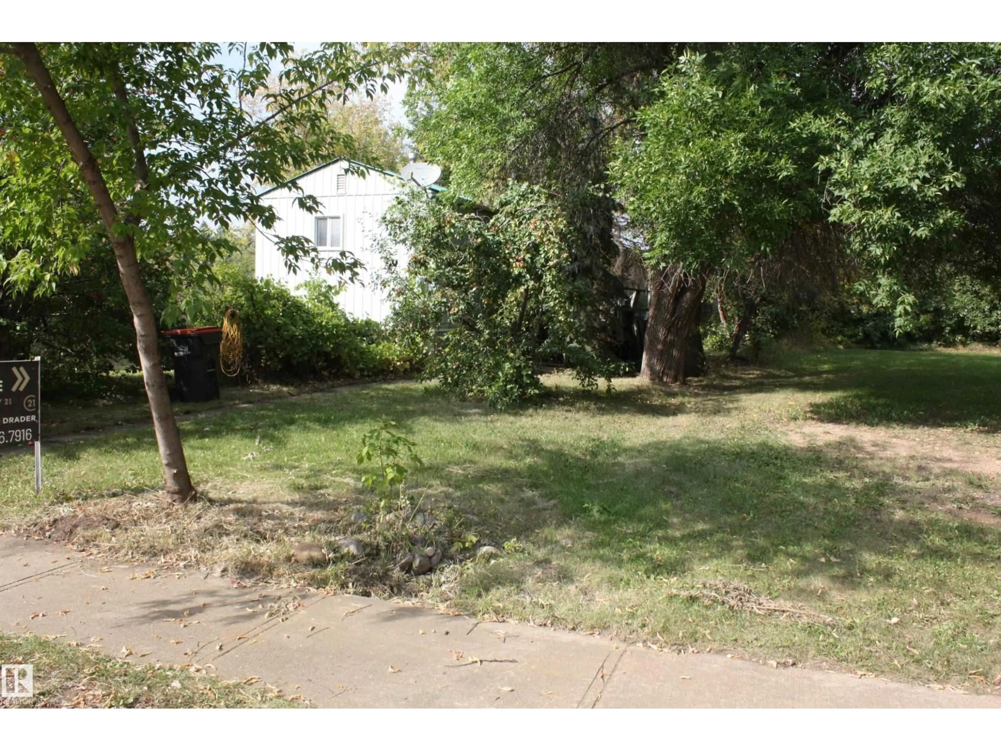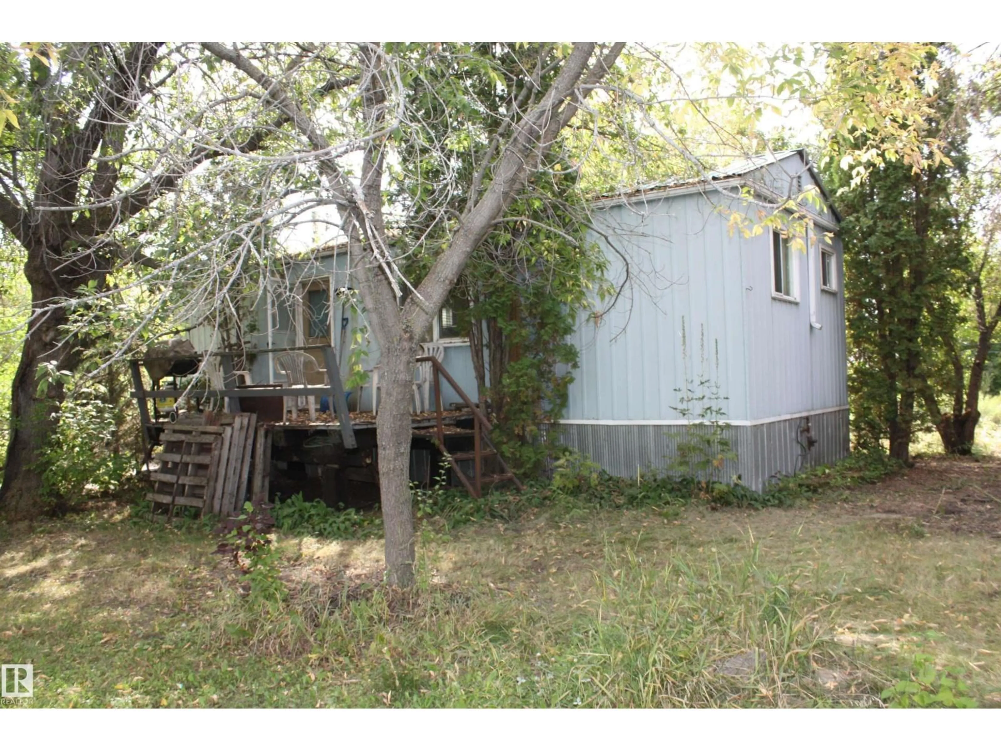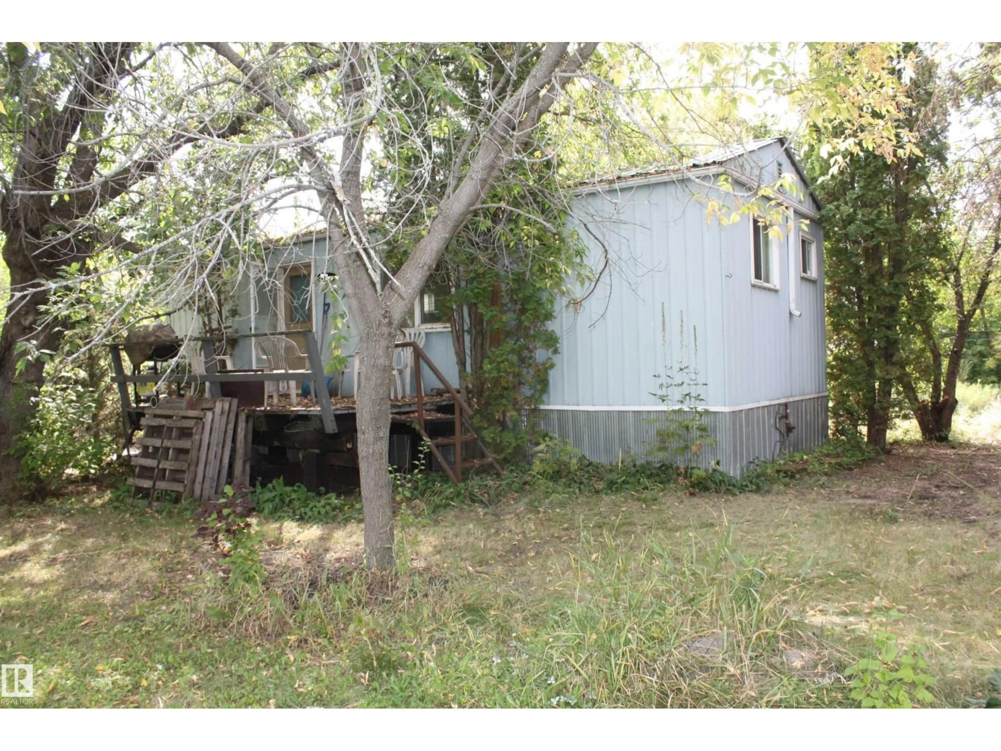Contact us about this property
Highlights
Estimated valueThis is the price Wahi expects this property to sell for.
The calculation is powered by our Instant Home Value Estimate, which uses current market and property price trends to estimate your home’s value with a 90% accuracy rate.Not available
Price/Sqft$124/sqft
Monthly cost
Open Calculator
Description
Could this be a GEM IN THE MAKING ??? 560 sq.ft. Stick built in 1982 was originally a 2 bedrm but converted to 1 and little office . cozy wood burning stove in living room/ dining room. 3 pce bath , house is on propane but there is a gas riser in back if you'd like to convert back .House sits on steel frame with front hitch to remove off lot. shop is 40 x 30 cinder block with 12 ft overhead door. there was a wood stove but one could be put back real quick..PROPERTY IS SOLD AS IS WHERE IS . NEEDS SOME TLC* take note this is not a mobile home, this was hand built by seller who is a machinist, including underframe and hitch hand built .Home is solidly built but needs cleaning up and removing of all items . (id:39198)
Property Details
Interior
Features
Main level Floor
Primary Bedroom
Exterior
Parking
Garage spaces -
Garage type -
Total parking spaces 6
Property History
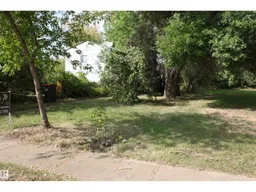 26
26
