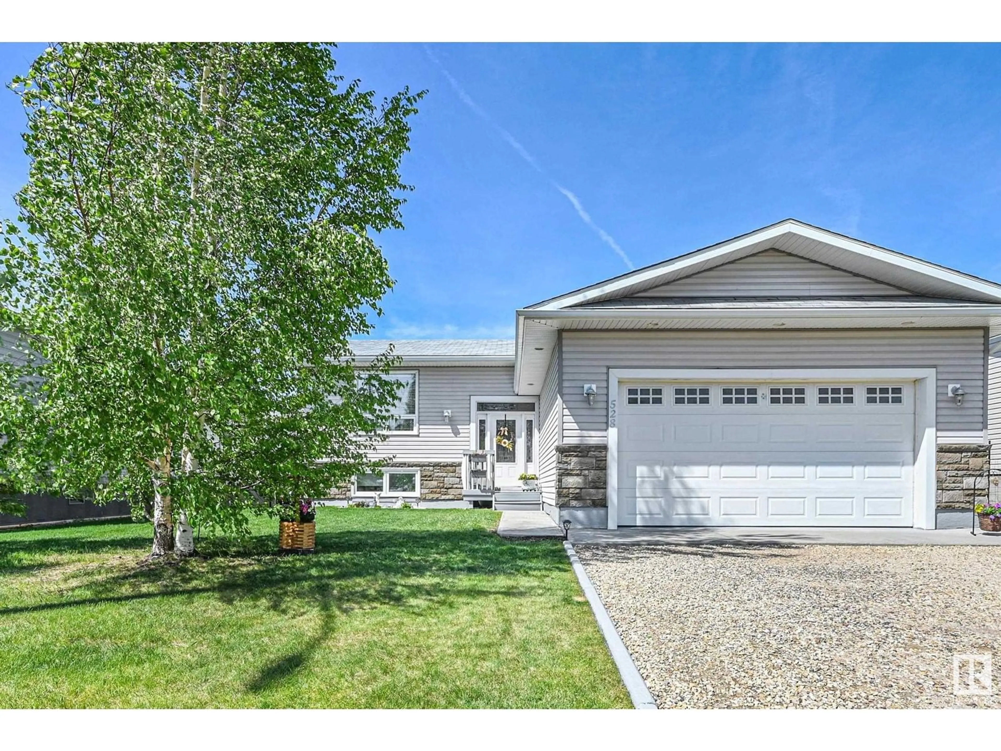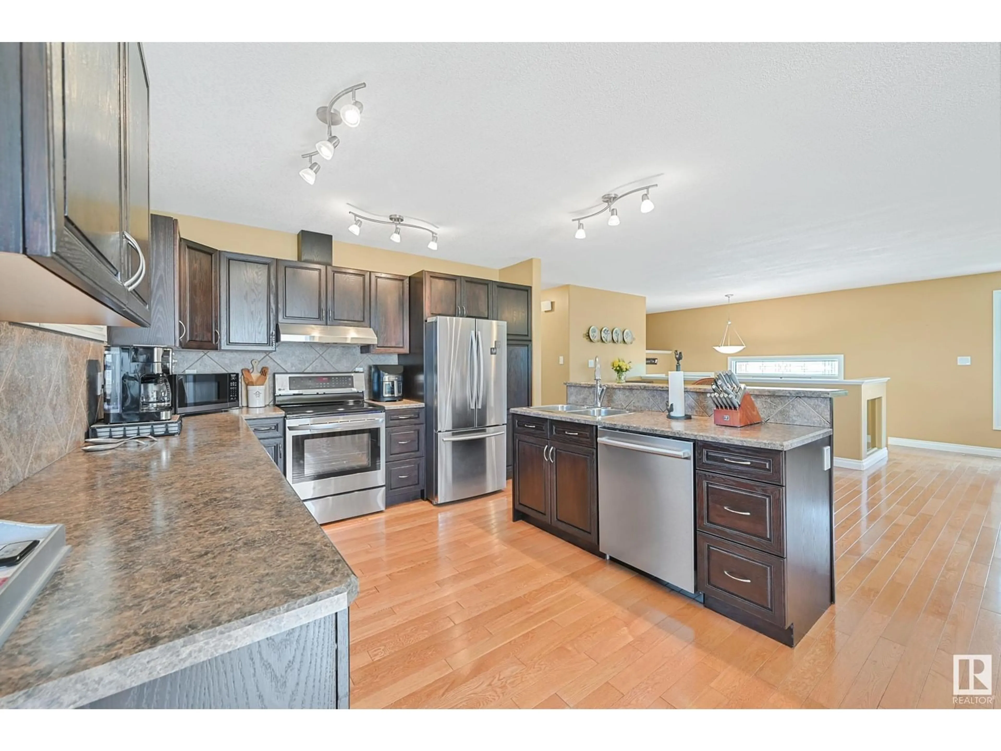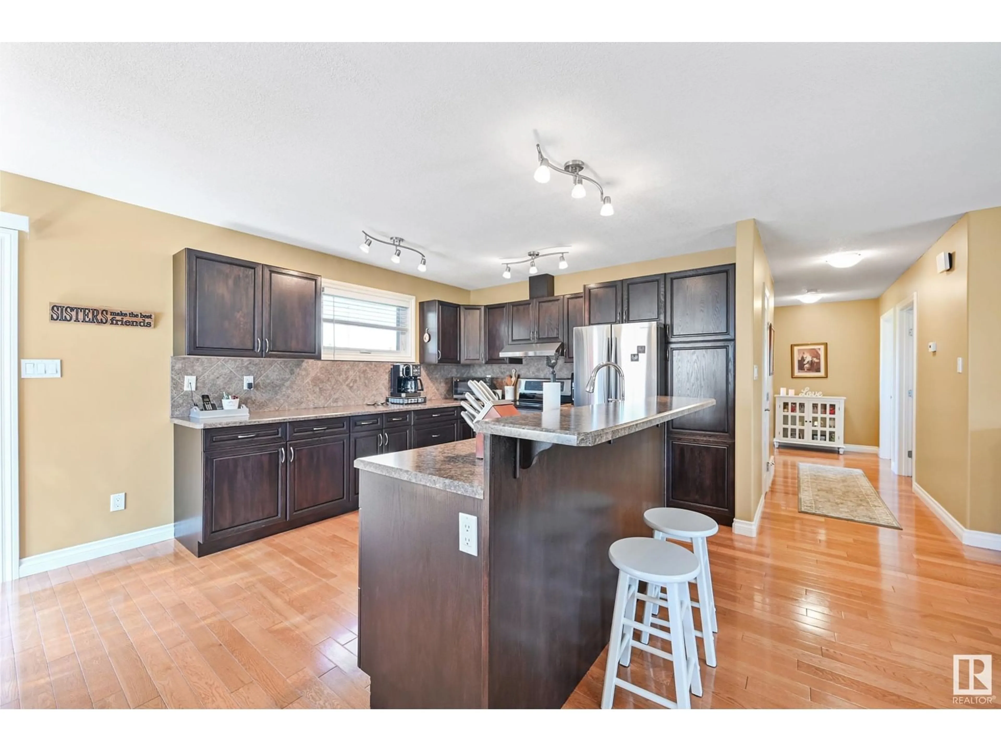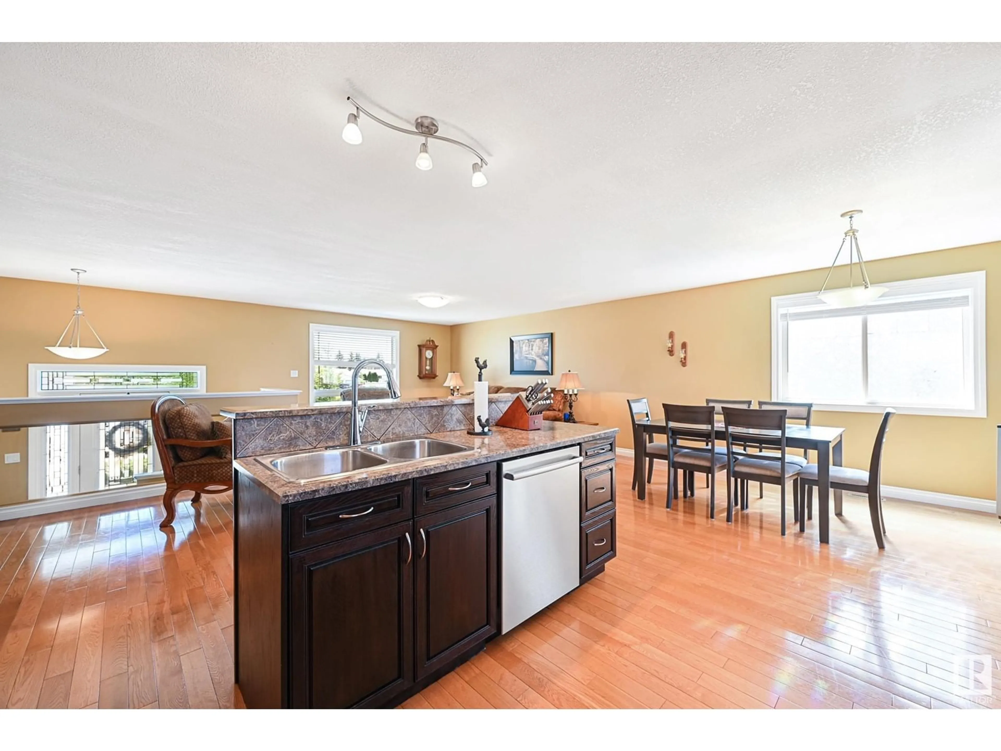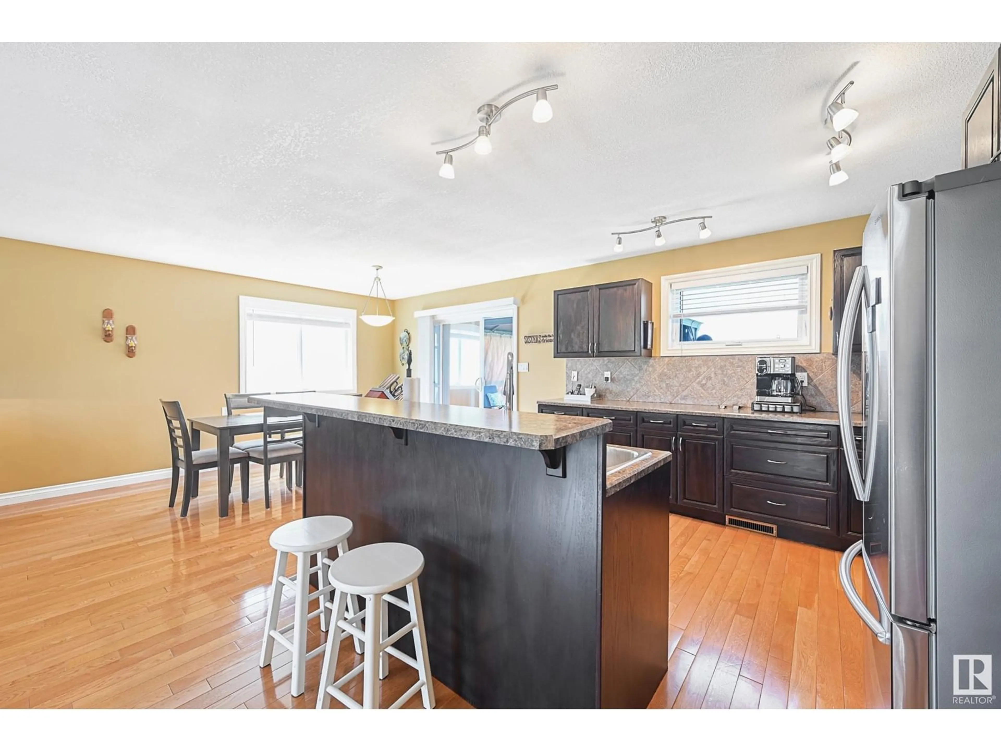528 6 ST, Thorhild, Alberta T0A3J0
Contact us about this property
Highlights
Estimated ValueThis is the price Wahi expects this property to sell for.
The calculation is powered by our Instant Home Value Estimate, which uses current market and property price trends to estimate your home’s value with a 90% accuracy rate.Not available
Price/Sqft$249/sqft
Est. Mortgage$1,417/mo
Tax Amount ()-
Days On Market26 days
Description
Enjoy Country Living in the Beautiful, Quiet and Thriving Community of Thorhild! This Custom-Built Executive BI-LEVEL offers Elegance and Magnificent Living Spaces. Built on a Large Rectangular Shaped Lot. The Main Floor hosts a Large Den, 2 Bathrooms, and a Large Living Space with its warm Open Floor Plan and is imbued with Lots of Natural Light. The Kitchen is Outstanding from every angle. Showcasing Tasteful Finishes such as Custom Dark Oak Cabinetry, Vinyl Counter Tops and Stainless Steel Appliance’s. The Open Living space has Large Windows. The Upper Level feature’s 3 Large Bedrooms & 2.1 Bathrooms. The Master retreat showcases a 2 Piece Ensuite with a LARGE Walk-In Closet. The Basement is partially finished with a Large Rec Room, 1 Bedroom and has future development for a 5th Bedroom. The Large Backyard is Landscaped, Fully Fenced and is perfect for family gatherings. Double Attached Heated Garage. Close to lots of Shopping, Schools and Community Services. (id:39198)
Property Details
Interior
Features
Main level Floor
Living room
16.06 x 22.08Dining room
11 x 8.03Kitchen
10.11 x 12.04Primary Bedroom
11 x 12.03Property History
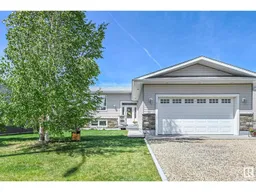 33
33
