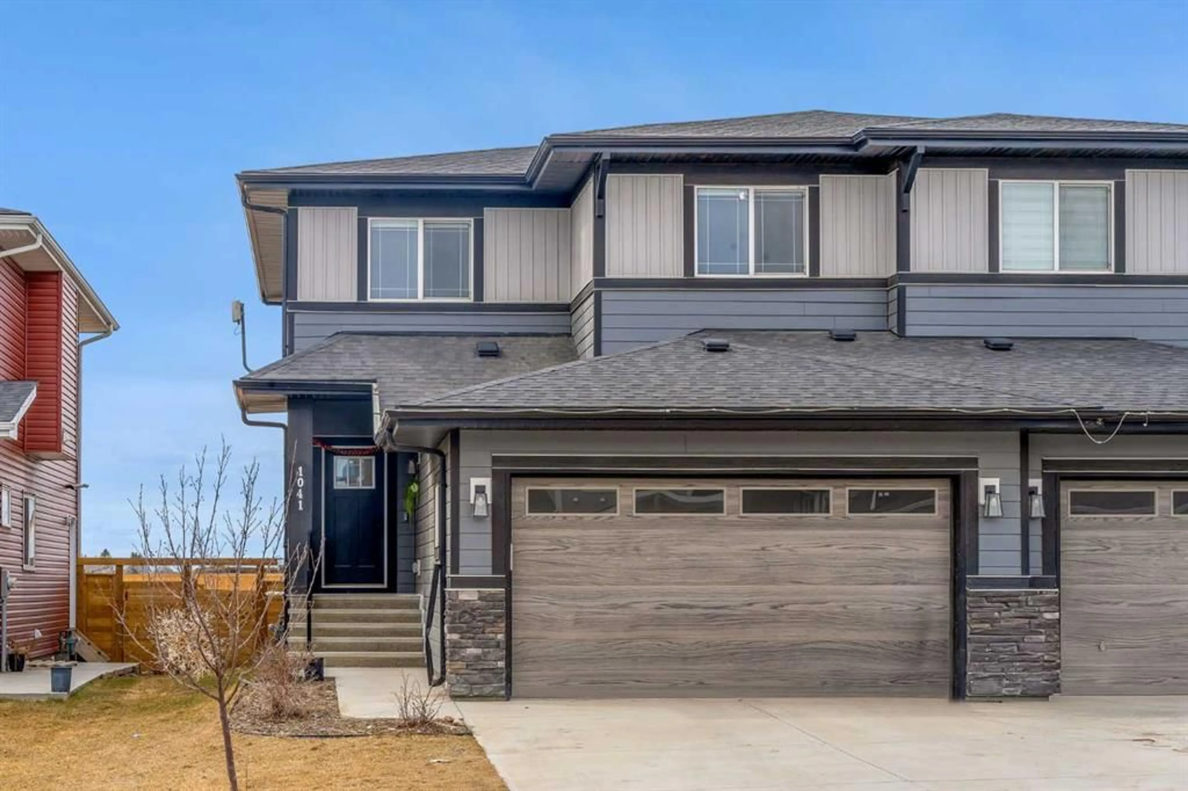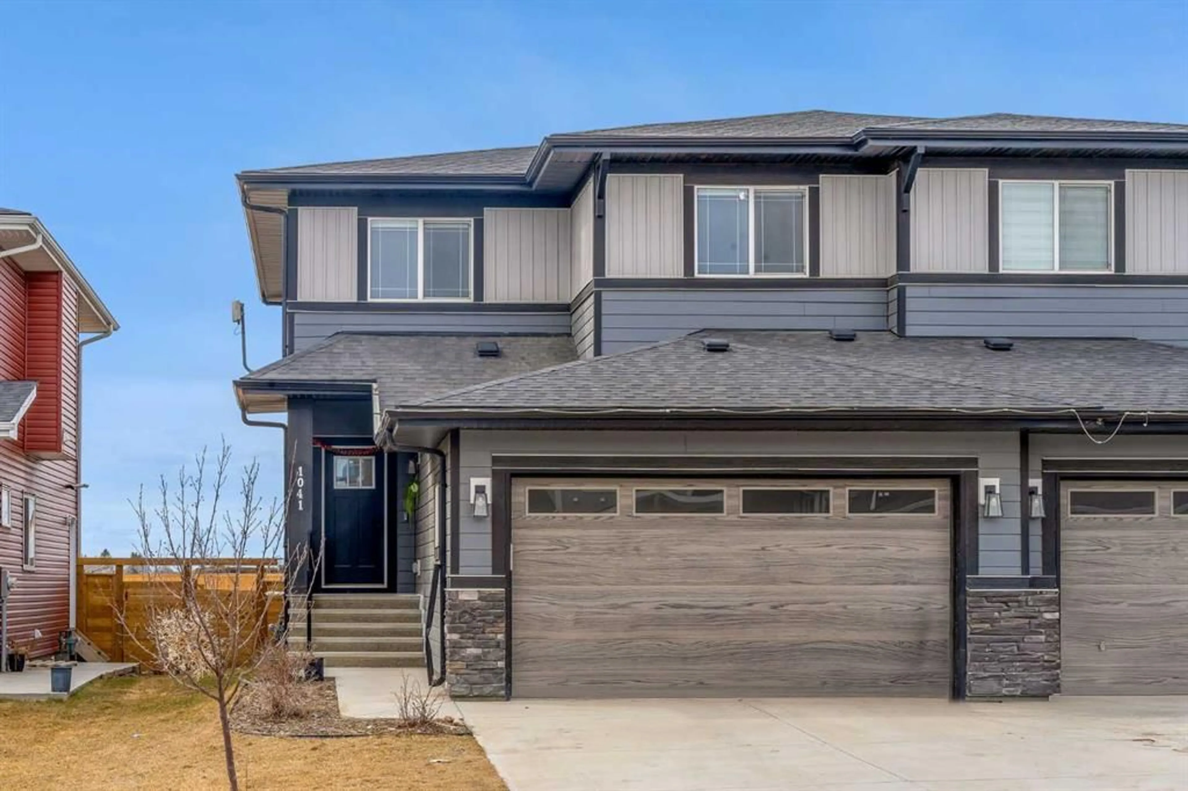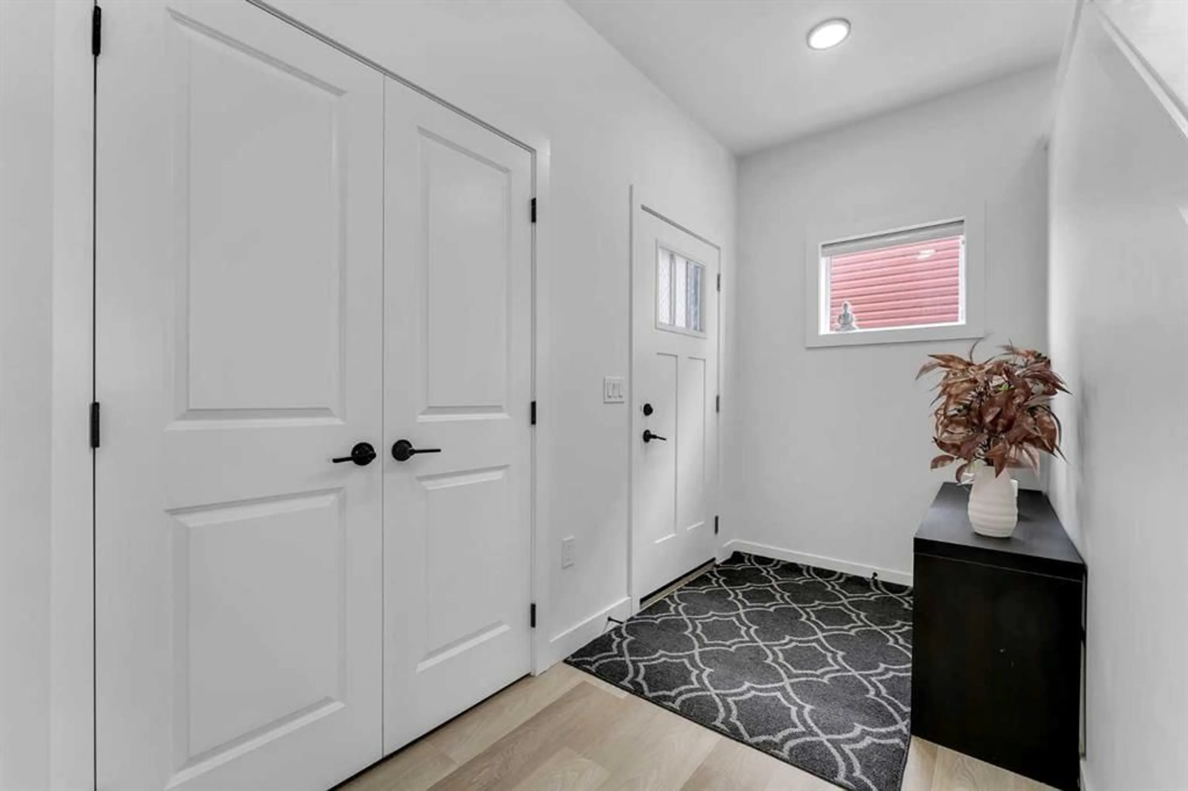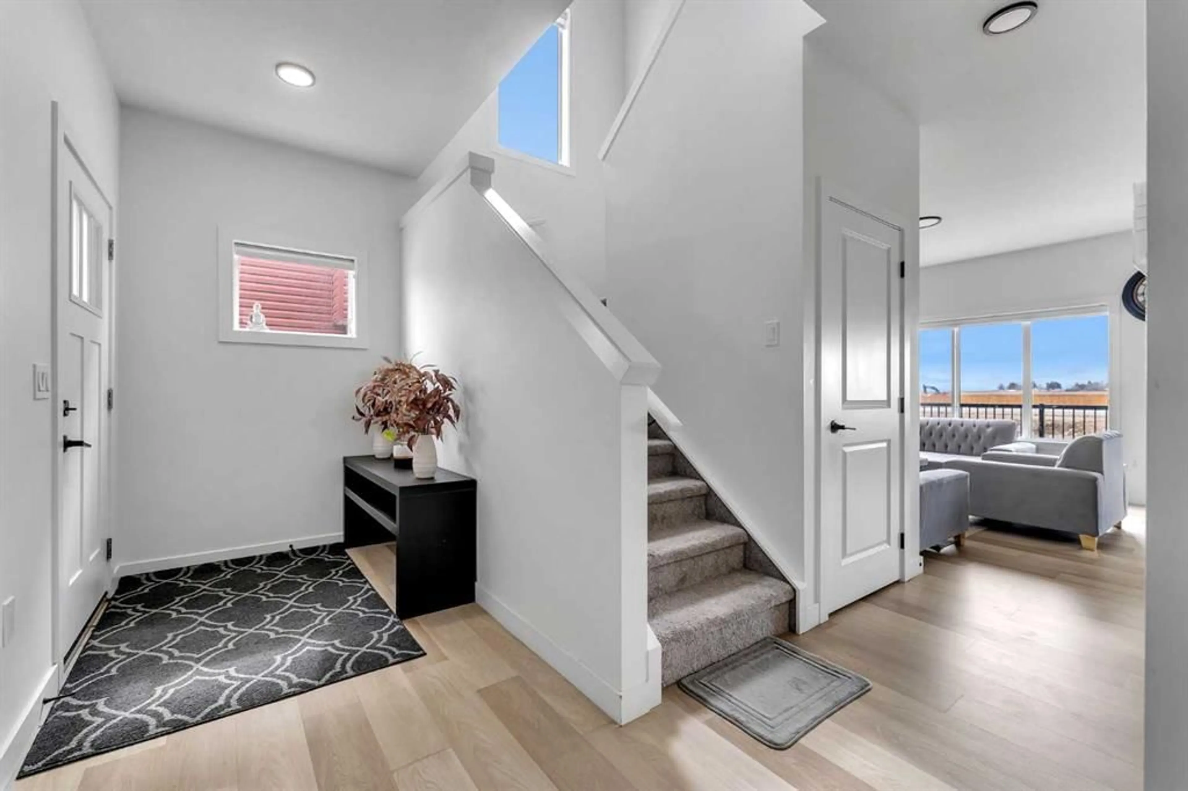1041 Waterford Dr, Chestermere, Alberta T1X 2P7
Contact us about this property
Highlights
Estimated valueThis is the price Wahi expects this property to sell for.
The calculation is powered by our Instant Home Value Estimate, which uses current market and property price trends to estimate your home’s value with a 90% accuracy rate.Not available
Price/Sqft$347/sqft
Monthly cost
Open Calculator
Description
Welcome to this stunning home in the highly sought-after Waterford community of Chestermere! This beautifully designed property offers the perfect blend of elegance and functionality, complete with a double attached front garage and a spacious lot. Step inside to discover a bright, open-concept layout featuring 9-foot ceilings and a versatile main floor den—ideal for a home office or study space. The chef-inspired kitchen is a true highlight, boasting quartz countertops, premium cabinetry, a sleek backsplash, and a full stainless steel appliance package. A separate side entrance to the basement provides excellent future development potential. Upstairs, enjoy a cozy bonus room perfect for relaxing or entertaining, along with three generously sized bedrooms. The luxurious primary suite features a stylish double-sink ensuite. For added convenience, the upper-floor laundry room makes daily chores a breeze. Located just steps from shopping centres and the picturesque Chestermere Lake, this home offers the ideal setting for family living. Don’t miss out—book your showing today!
Property Details
Interior
Features
Main Floor
2pc Bathroom
7`11" x 2`7"Den
6`8" x 7`10"Dining Room
13`11" x 9`11"Kitchen
13`1" x 9`0"Exterior
Features
Parking
Garage spaces 2
Garage type -
Other parking spaces 2
Total parking spaces 4
Property History
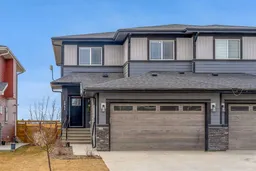 34
34
