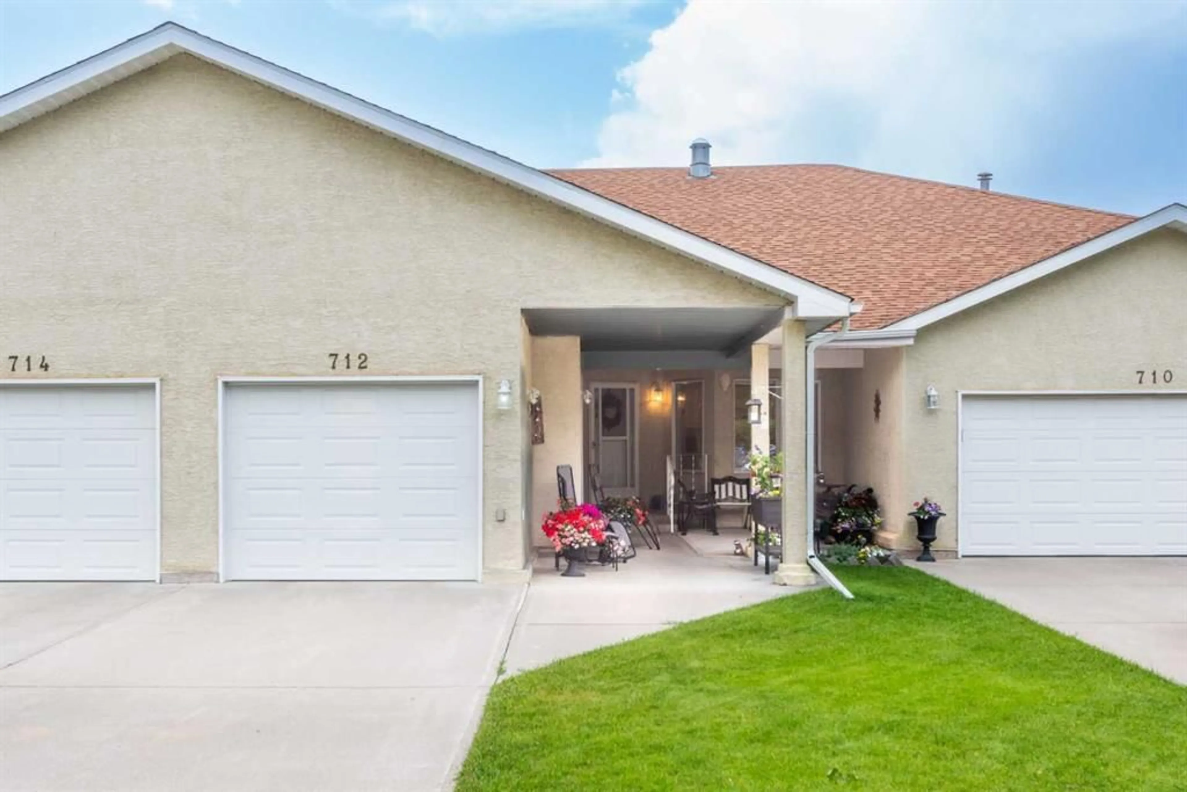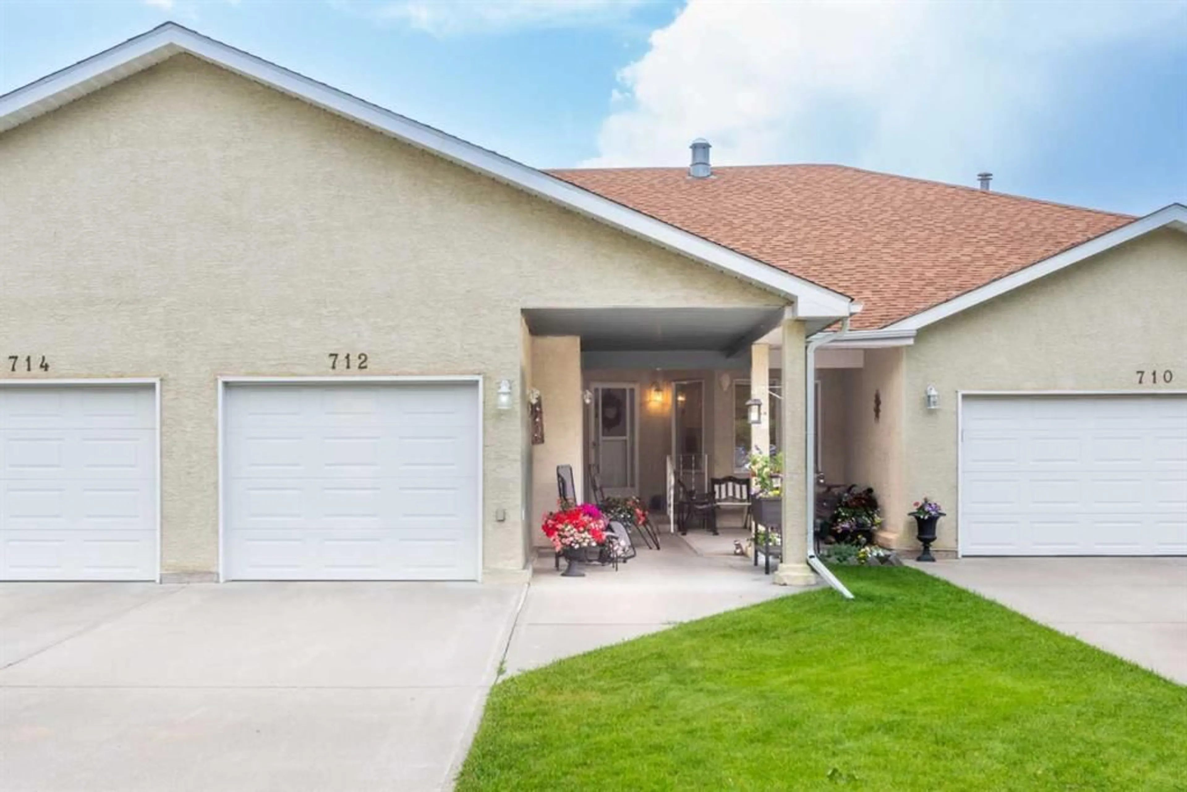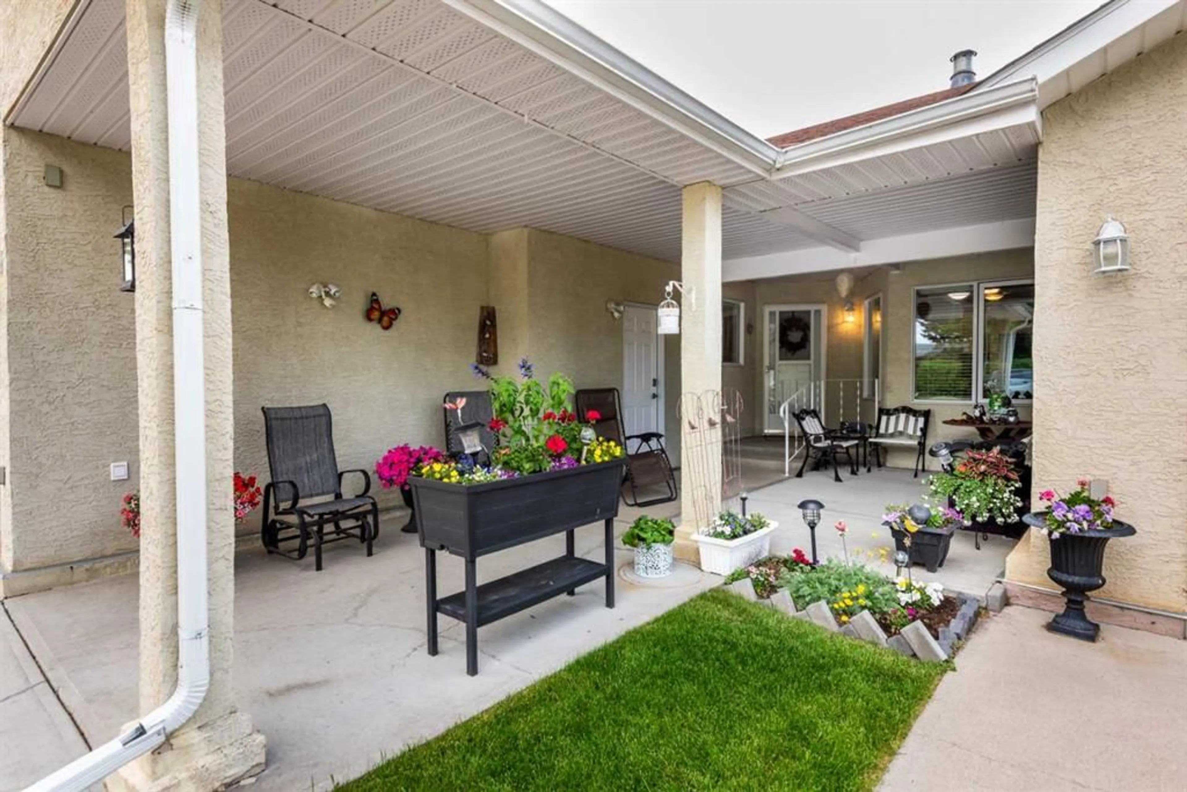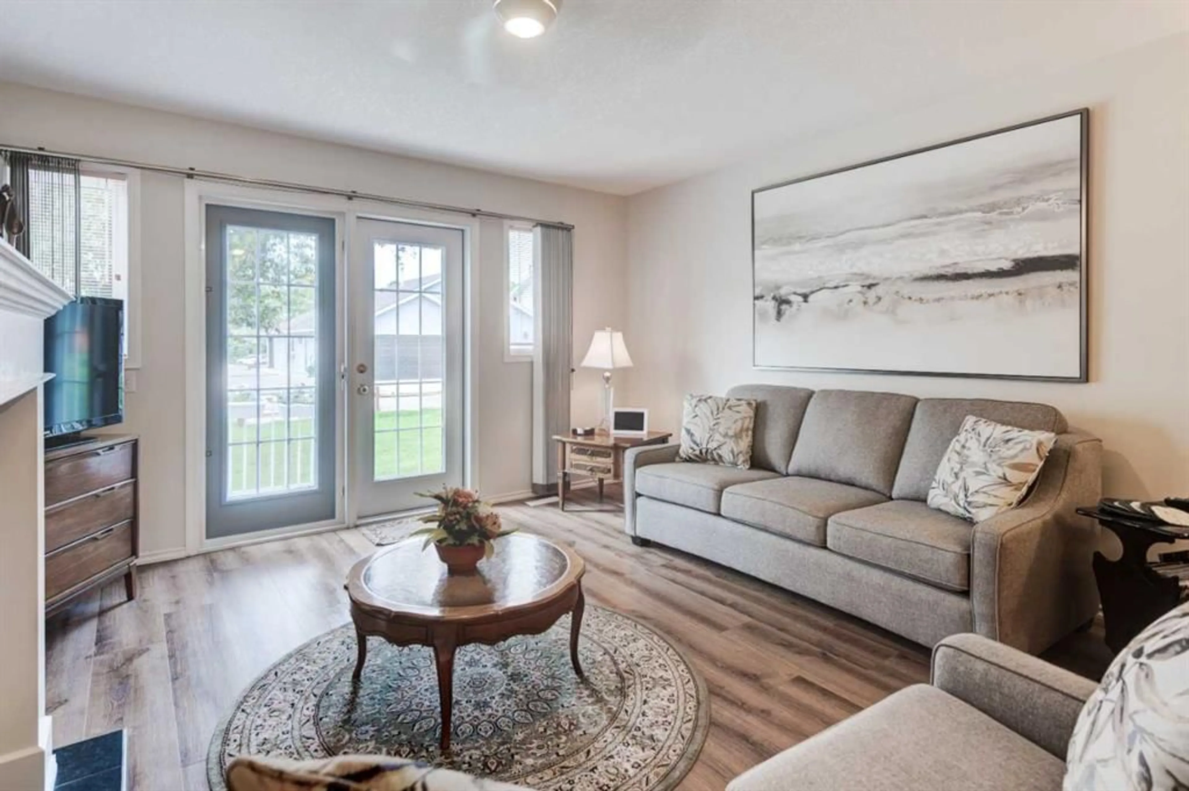Contact us about this property
Highlights
Estimated ValueThis is the price Wahi expects this property to sell for.
The calculation is powered by our Instant Home Value Estimate, which uses current market and property price trends to estimate your home’s value with a 90% accuracy rate.Not available
Price/Sqft$260/sqft
Est. Mortgage$1,396/mo
Maintenance fees$250/mo
Tax Amount (2025)$2,455/yr
Days On Market6 days
Description
Looking for a lifestyle change that lets you spend more time enjoying life and less time on upkeep? This well-kept 2-bedroom, 2-bathroom home, located in a desirable 55+ adult living community in the Town of Vulcan, offers just that. With a functional floor plan and thoughtful updates, this home is truly move-in ready. Step into a bright and inviting kitchen featuring updated countertops and a cheerful bubble light, adjacent to a cozy breakfast nook and a formal dining area. The spacious living room includes a warm and welcoming fireplace, perfect for relaxing or entertaining guests. A garden door leads to a private patio that opens onto a large green space with a lovely gazebo—ideal for enjoying peaceful outdoor moments. The primary bedroom includes a full ensuite for your comfort, while a second bedroom is perfect for guests or a home office. The main four-piece bathroom has also seen countertop updates, and the home boasts newer flooring throughout. Main floor laundry adds everyday convenience. The full, unfinished basement provides excellent storage or potential for future development. Located near the Vulcan 18-hole golf course, this property offers the perfect blend of quiet community living and nearby recreation. Enjoy a maintenance-free lifestyle with the freedom to do more of what you love!
Property Details
Interior
Features
Main Floor
3pc Bathroom
9`1" x 4`9"4pc Ensuite bath
5`0" x 9`3"Bedroom
12`3" x 10`8"Kitchen
9`0" x 10`2"Exterior
Features
Parking
Garage spaces 1
Garage type -
Other parking spaces 1
Total parking spaces 2
Property History
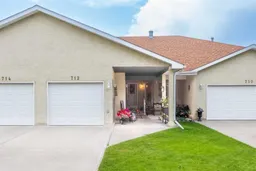 34
34
