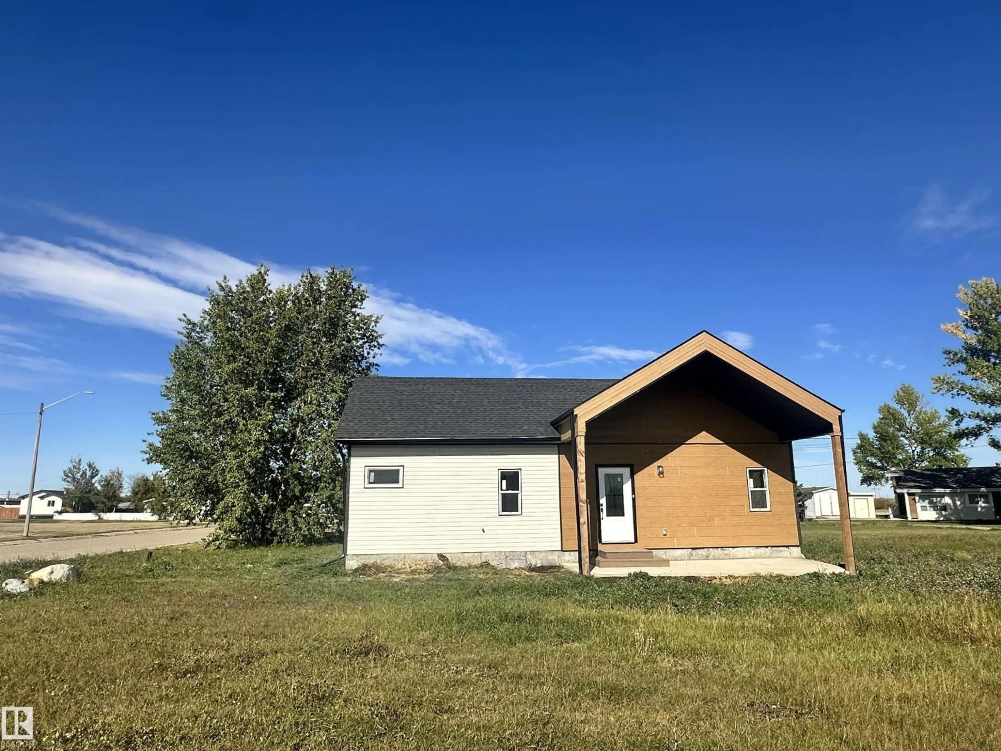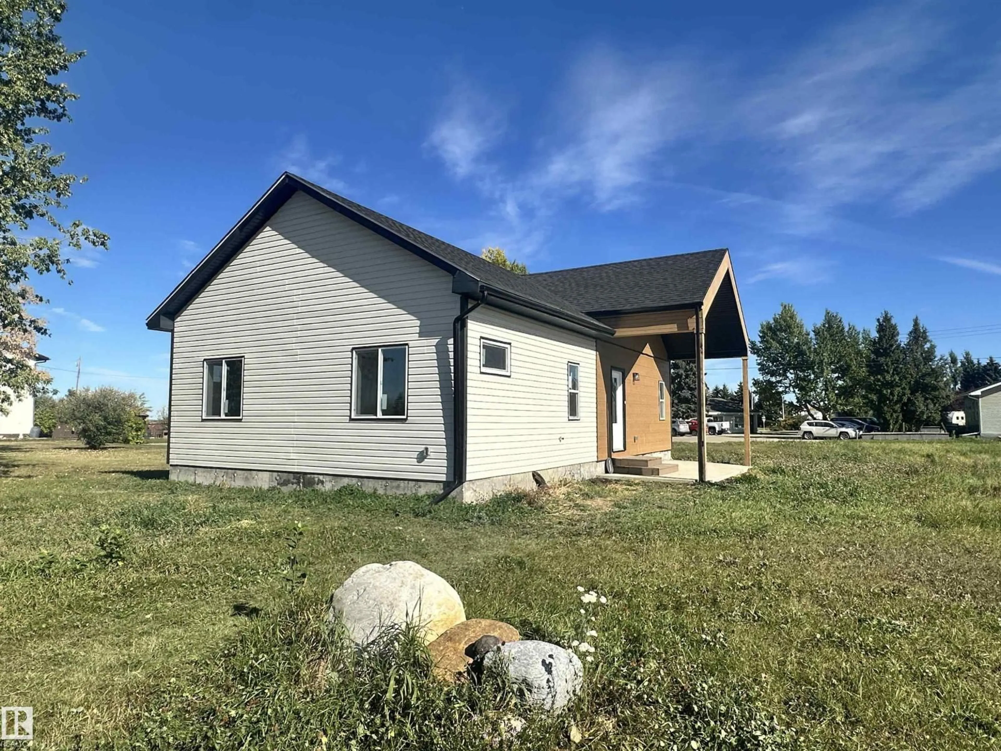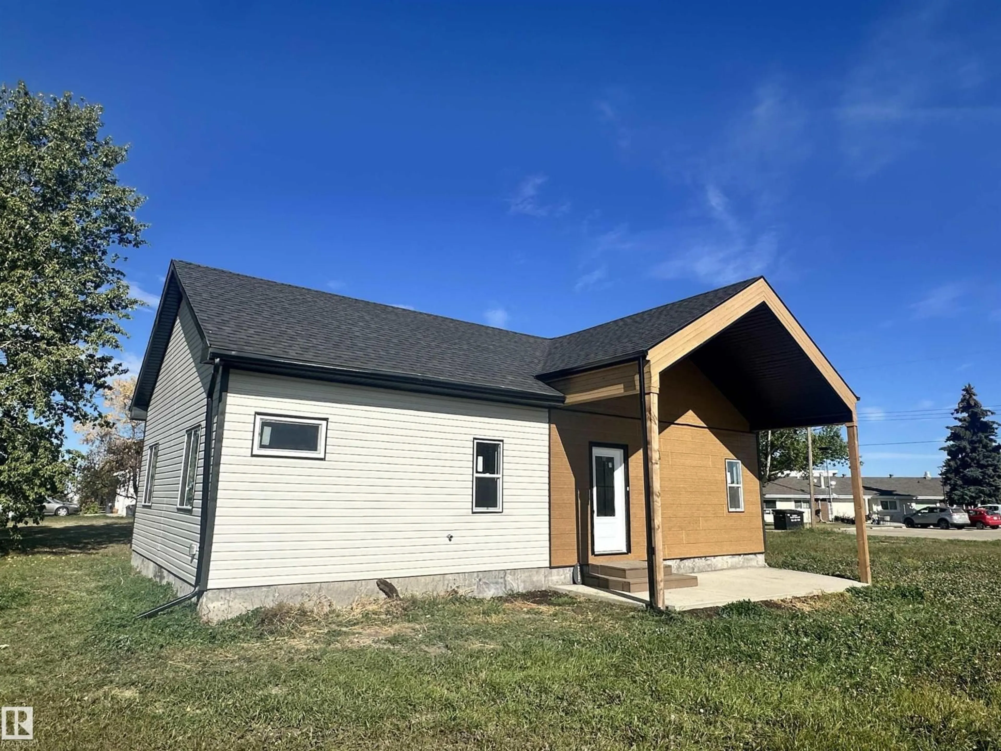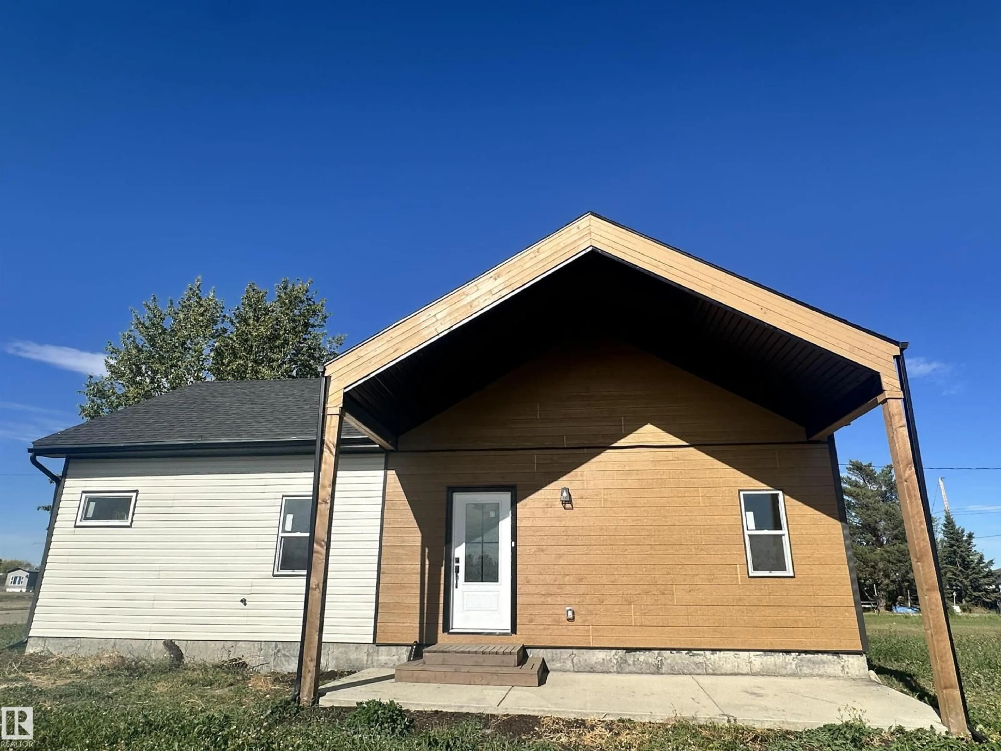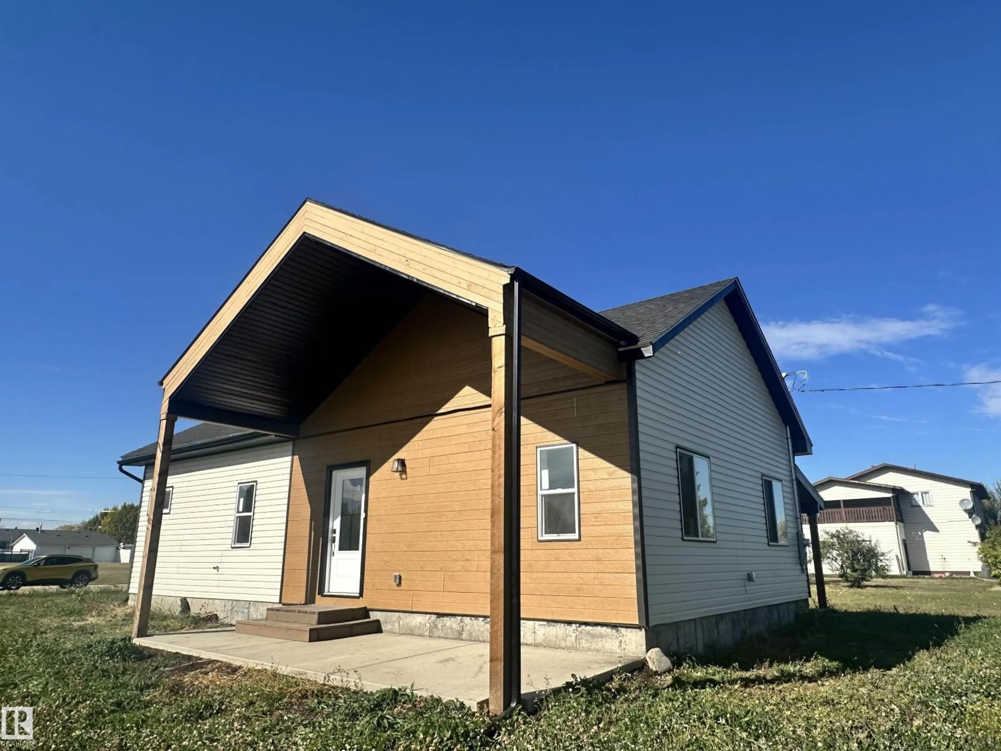Contact us about this property
Highlights
Estimated valueThis is the price Wahi expects this property to sell for.
The calculation is powered by our Instant Home Value Estimate, which uses current market and property price trends to estimate your home’s value with a 90% accuracy rate.Not available
Price/Sqft$223/sqft
Monthly cost
Open Calculator
Description
Welcome to your affordable brand new build in the cozy Village of Clyde! Everything on one level. 9 foot ceilings make the home feel grand and energy efficient windows allow tons of natural light to flood the open concept living, dining, and kitchen space. The kitchen features rubberwood countertops with ample cupboard room; including dual lazy susans. Seller is offering $1800 credit to go towards brand new appliances of your choice! Still lots of room to make this home into your own. Spacious dual sink bathroom w/ gorgeous floor to ceiling tile surround the bath. Two identical generous size bedrooms, both w/ full, tall closets. All utility needs can be taken care of in spacious mech room; high eff furnace, lrg ht wtr tank and space for stackable washer & dryer. Situated on a large 50x136 lot, ready to make into your own pad. Lots of edible plants growing on the lot! Room for your wheels in the back on gravel spot and lots of room for a garage if you wanted! A beautiful space to make into your own. (id:39198)
Property Details
Interior
Features
Main level Floor
Living room
13'4" x 16'3"Dining room
11'3" x 10'3"Kitchen
8'4" x 8'11"Primary Bedroom
11' x 11'6"Property History
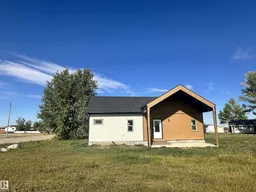 34
34
