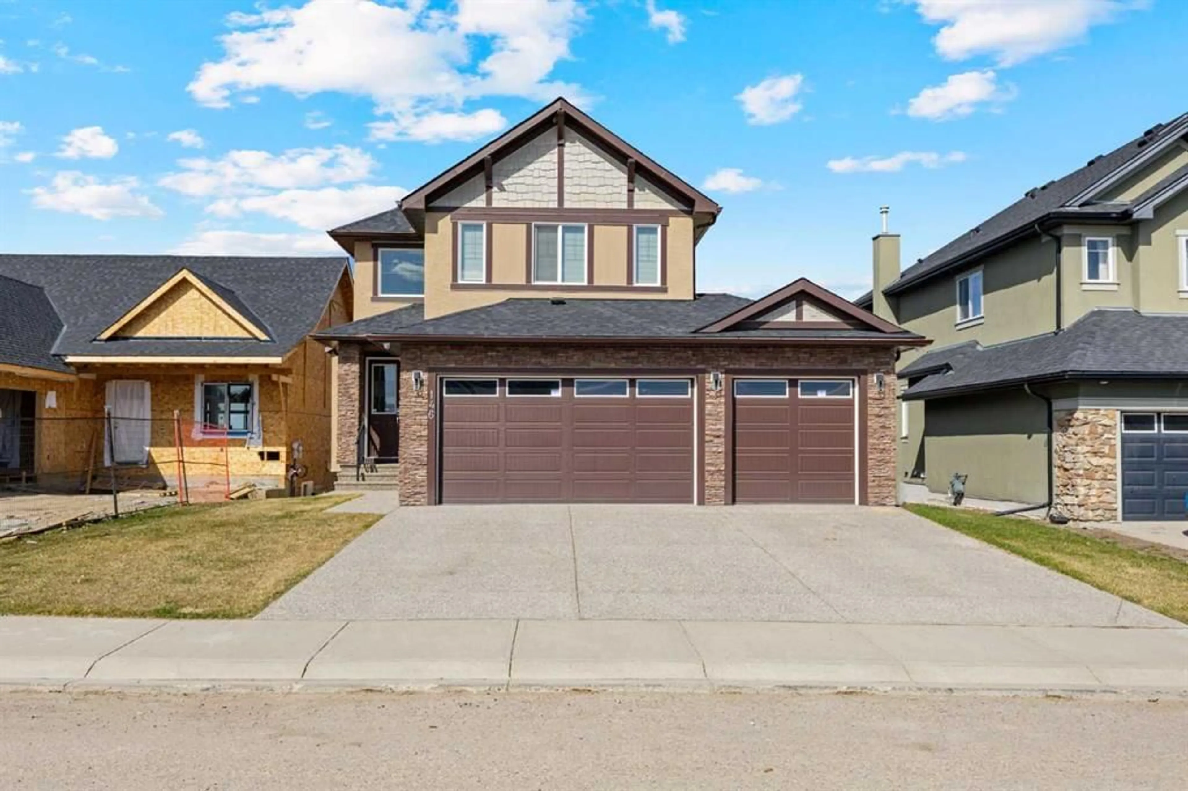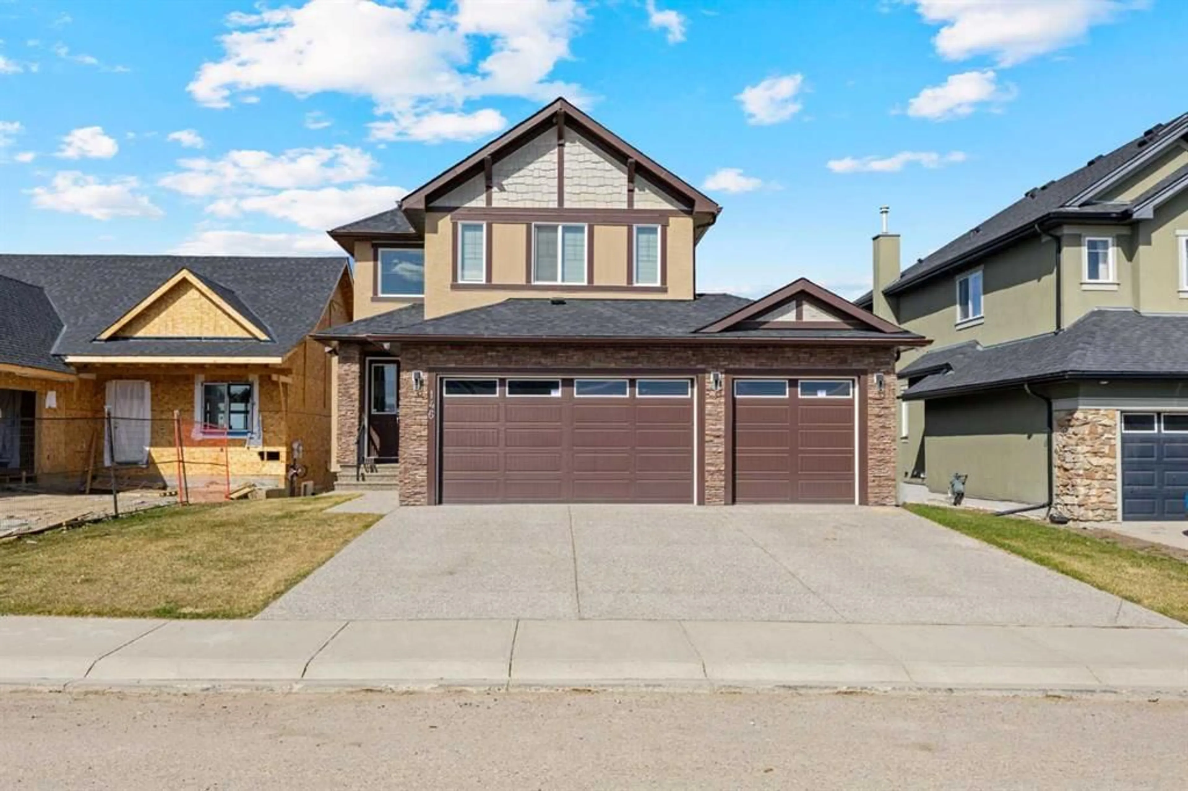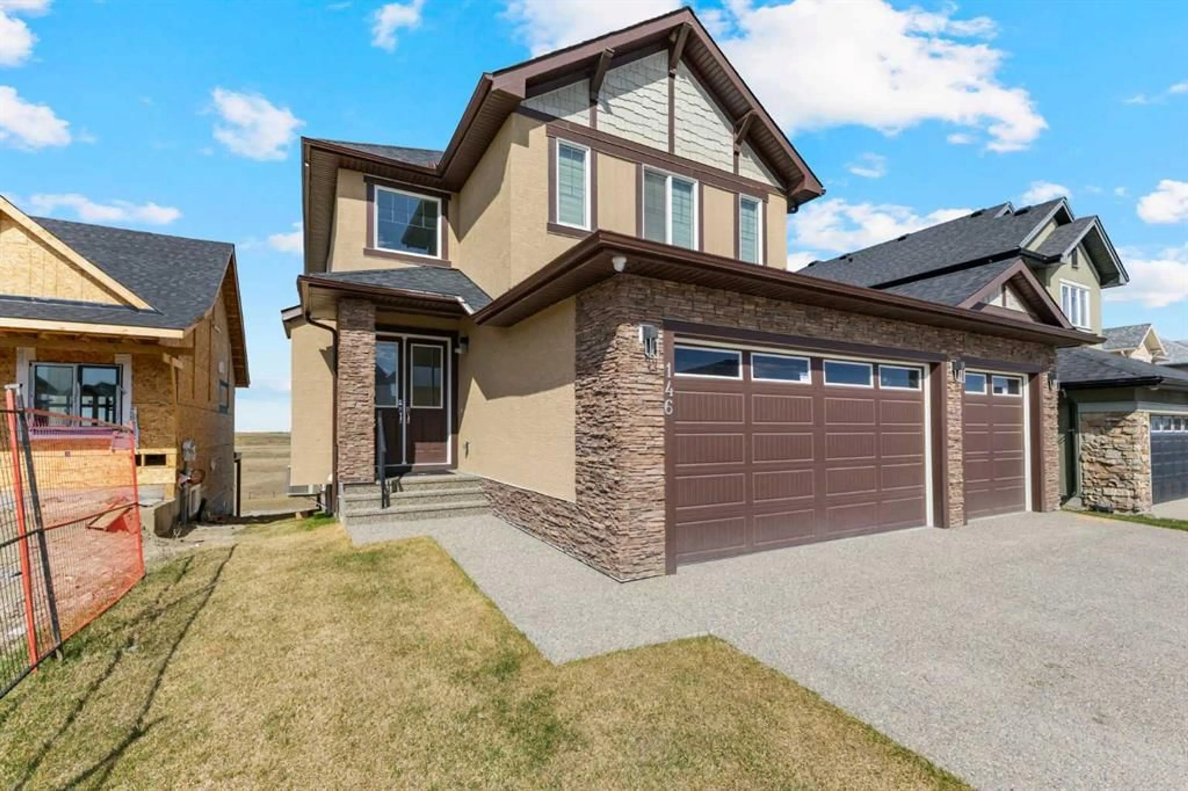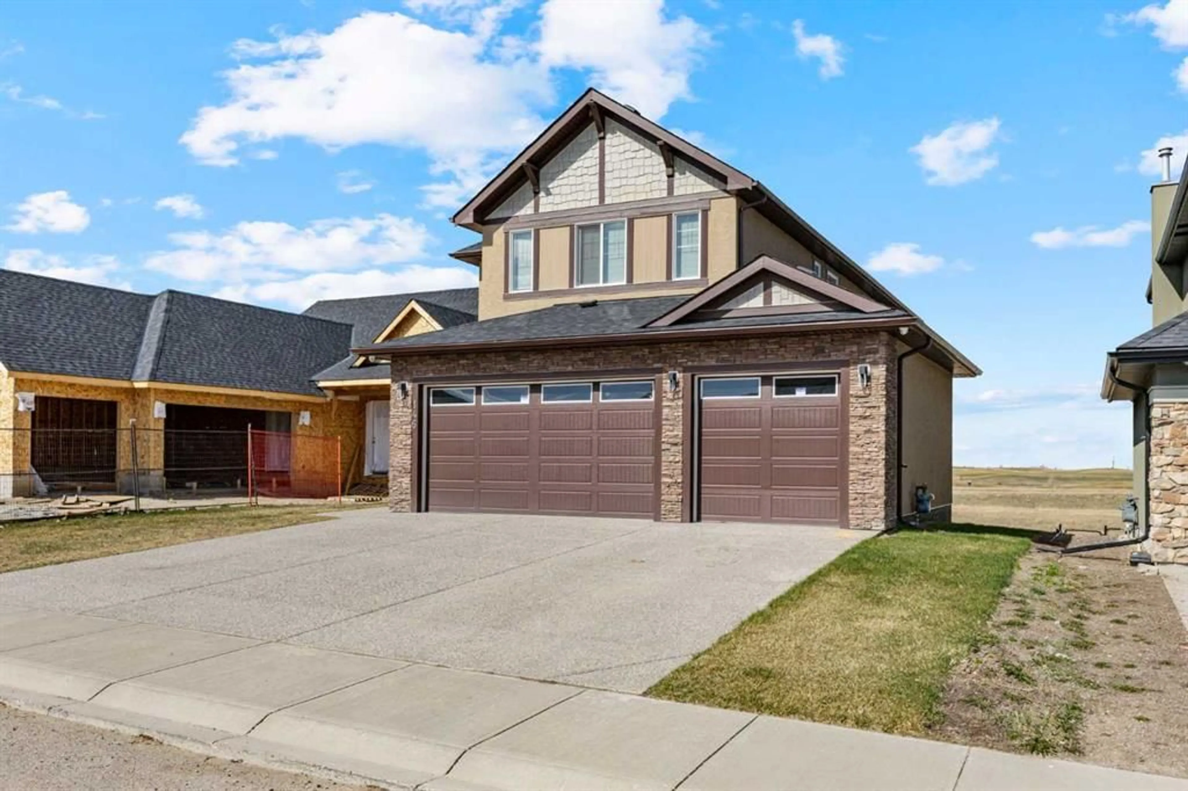146 Muirfield Blvd, Lyalta, Alberta T0J 1Y1
Contact us about this property
Highlights
Estimated valueThis is the price Wahi expects this property to sell for.
The calculation is powered by our Instant Home Value Estimate, which uses current market and property price trends to estimate your home’s value with a 90% accuracy rate.Not available
Price/Sqft$322/sqft
Monthly cost
Open Calculator
Description
*** Welcome to your dream home in the prestigious Lakes of Muirfield GOLF COURSE COMMUNITY! This beautifully designed 6-BEDROOM, 5-BATHROOM two-storey home offers over 3700 SQFT of living space, perfect for families, entertaining, and enjoying the tranquil beauty of your surroundings. Enjoy breathtaking views of the canal and fairways from your upper deck, or step into the FULLY FINISHED WALK-OUT BASEMENT for seamless indoor-outdoor living. The heart of this home is its OPEN-CONCEPT main floor featuring a chef’s kitchen, spacious living and dining areas, and large windows that capture the stunning scenery. The upper level boasts generously sized bedrooms, including a luxurious primary suite with a spa-like ensuite and walk-in closet. With five bathrooms, everyone has their space and privacy. The TRIPLE CAR GARAGE is heated, insulated, and drywalled—ideal for vehicles, storage, or a workshop. Additional features include: Located in a quiet, family-friendly golf course community School bus service to Strathmore’s public and Catholic schools Just 25 minutes to Calgary city limits—enjoy peaceful living with easy access to city amenities This is a rare opportunity to own a spacious, well-appointed home in a scenic and welcoming community. Come experience luxury, space, and serenity ***
Property Details
Interior
Features
Main Floor
Family Room
15`3" x 16`0"Living Room
24`10" x 14`6"Dining Room
7`11" x 13`7"Kitchen
21`8" x 11`4"Exterior
Features
Parking
Garage spaces 3
Garage type -
Other parking spaces 3
Total parking spaces 6
Property History
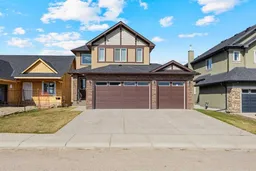 41
41
