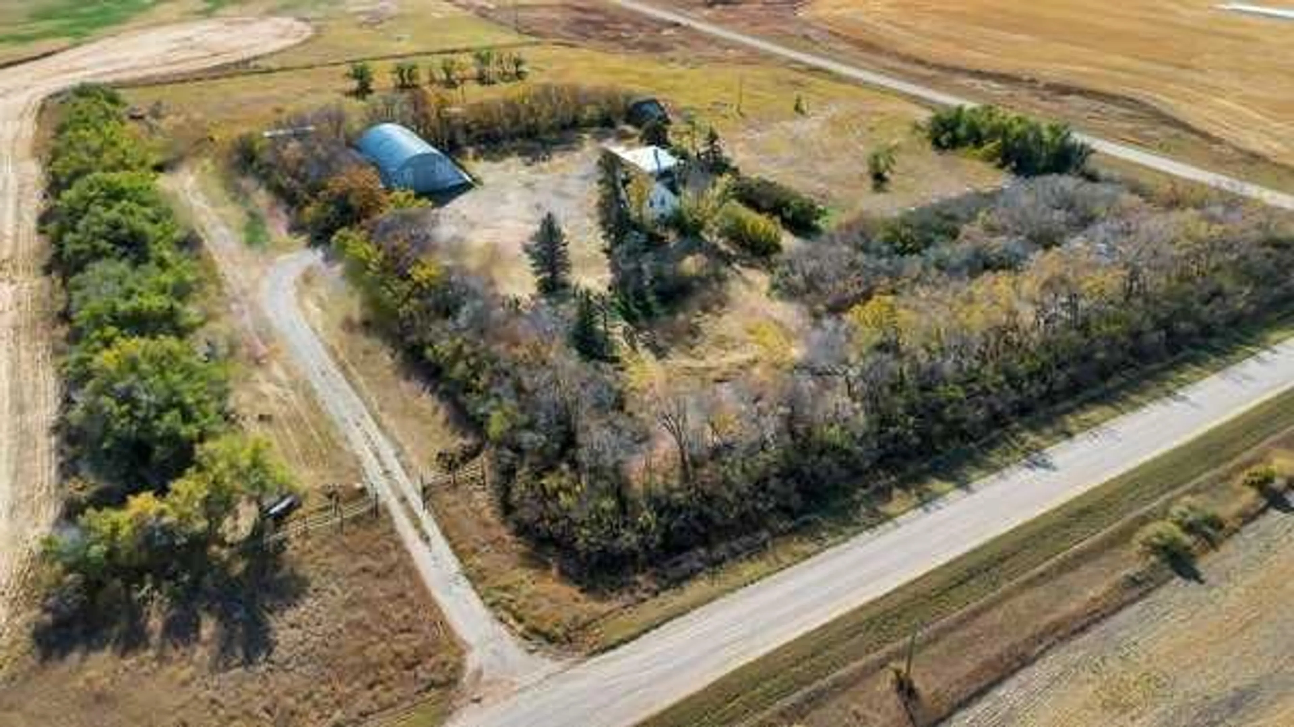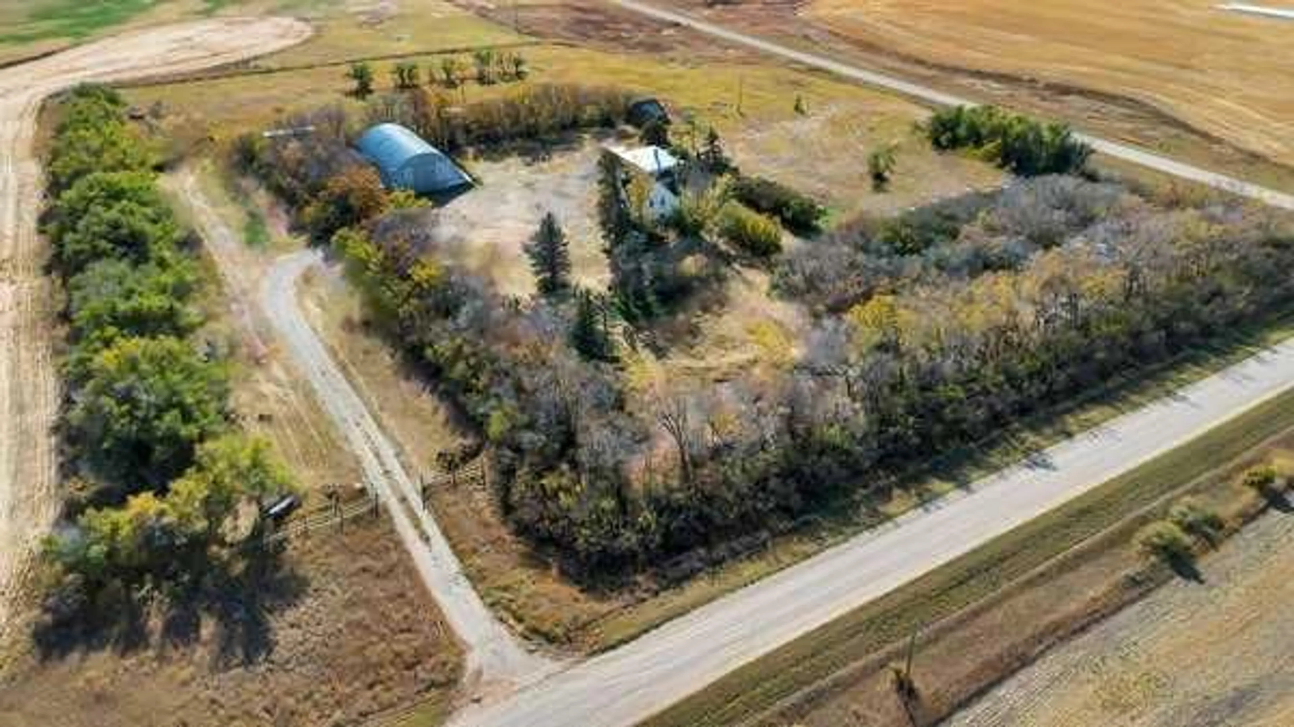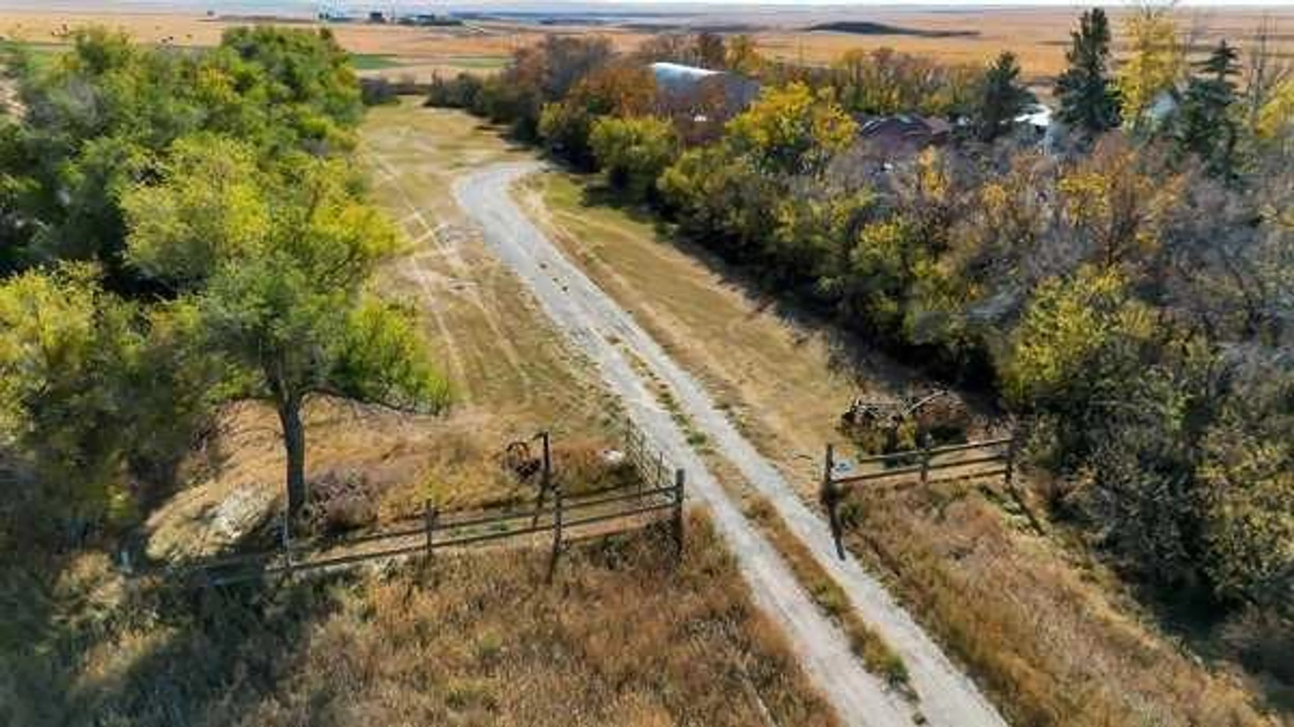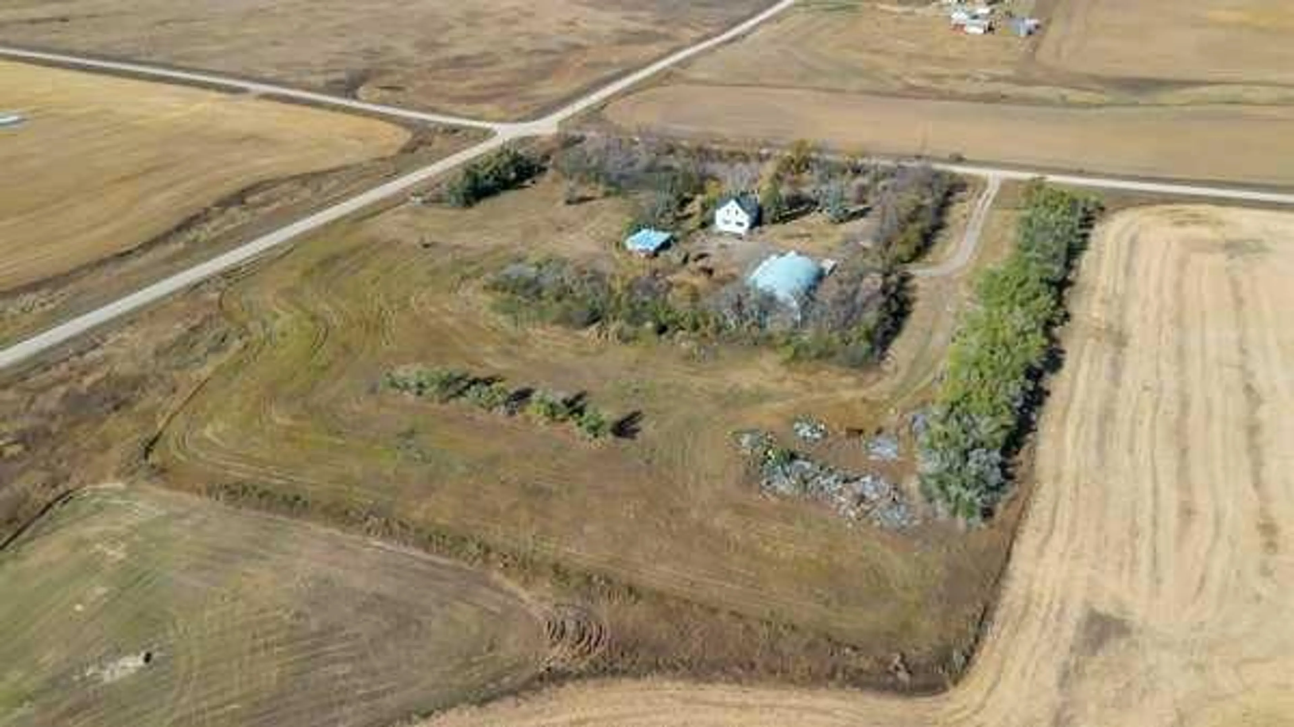234075 Township Road 280, Rural Wheatland County, Alberta T0J 2R0
Contact us about this property
Highlights
Estimated valueThis is the price Wahi expects this property to sell for.
The calculation is powered by our Instant Home Value Estimate, which uses current market and property price trends to estimate your home’s value with a 90% accuracy rate.Not available
Price/Sqft$632/sqft
Monthly cost
Open Calculator
Description
Charming Victorian Acreage Retreat – Just East of Strathmore, AB Escape the city and embrace country living with this beautiful 2-storey Victorian home nestled on 8 acres of serene land, surrounded by mature trees for privacy and tranquility. Located just 20 minutes east of Strathmore and 60 minutes from Calgary, this property offers the perfect balance of peaceful seclusion and convenient access. Just one mile of gravel. Commuters Delight. Property Highlights. 42' x 60' metal shop. Spacious Victorian-style residence with timeless character Expansive 8-acre lot with room to roam, market garden, or expand as a business. Horses. Cattle. Dogs. Kennel Home Based Business's Large shop/outbuilding with gravel access – ideal for mechanics, hobbyists, or home-based businesses.In big shop, wood / waste oil heat, with portable propane, no insulation, dirt floor, but a large cement pad, I back corner of shop, 12ft x 12ft. 110 and 220 power, Oversize detached garage is insulated, togue and groove ceiling, hard board walls, partitioned off work area, gas heat, full cement floor, 110, 220 power, and water supply Acreage is zoned to accommodate a second dwelling – perfect for extended family or rental income Property is fully serviced, Work-from-home ready with ample space and infrastructure “Drive a little, save a lot” – unbeatable value for the space and potential Whether you're looking to start a homestead, run a business from home, or create a multi-generational living space, this property offers the mechanism to make it happen. Owner is down sizing. Come see. Come Sigh.
Property Details
Interior
Features
Main Floor
4pc Bathroom
10`6" x 4`2"Den
10`2" x 10`4"Dining Room
10`3" x 6`4"Kitchen
10`3" x 8`6"Property History
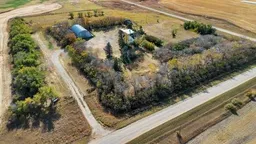 39
39
