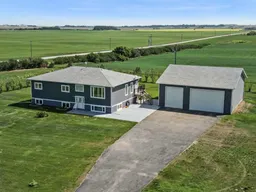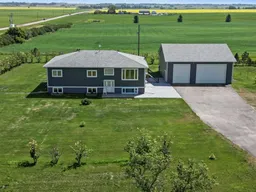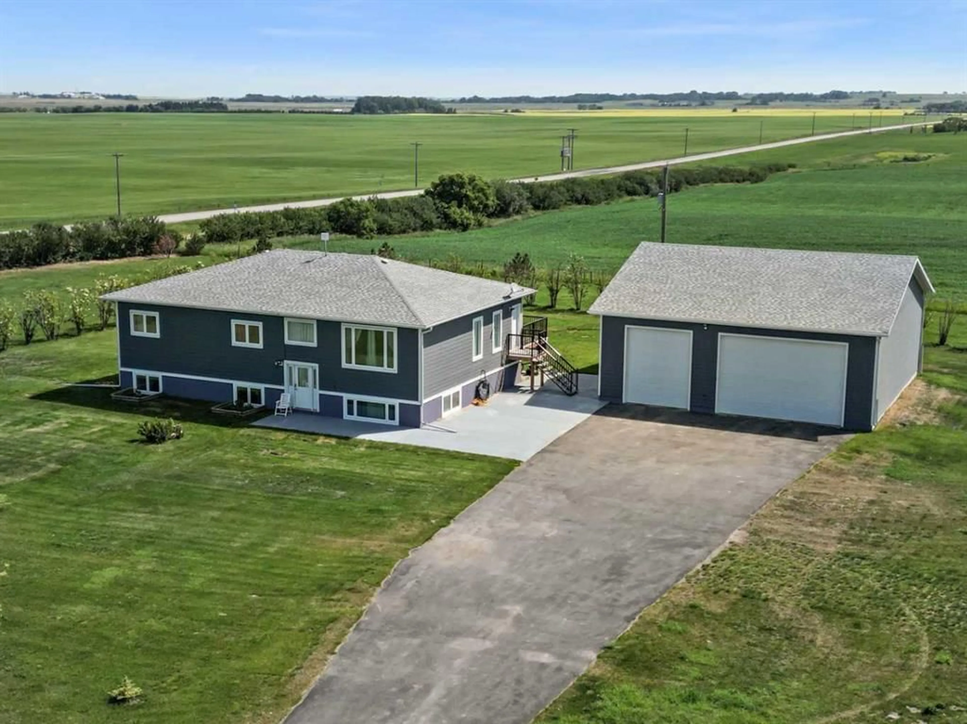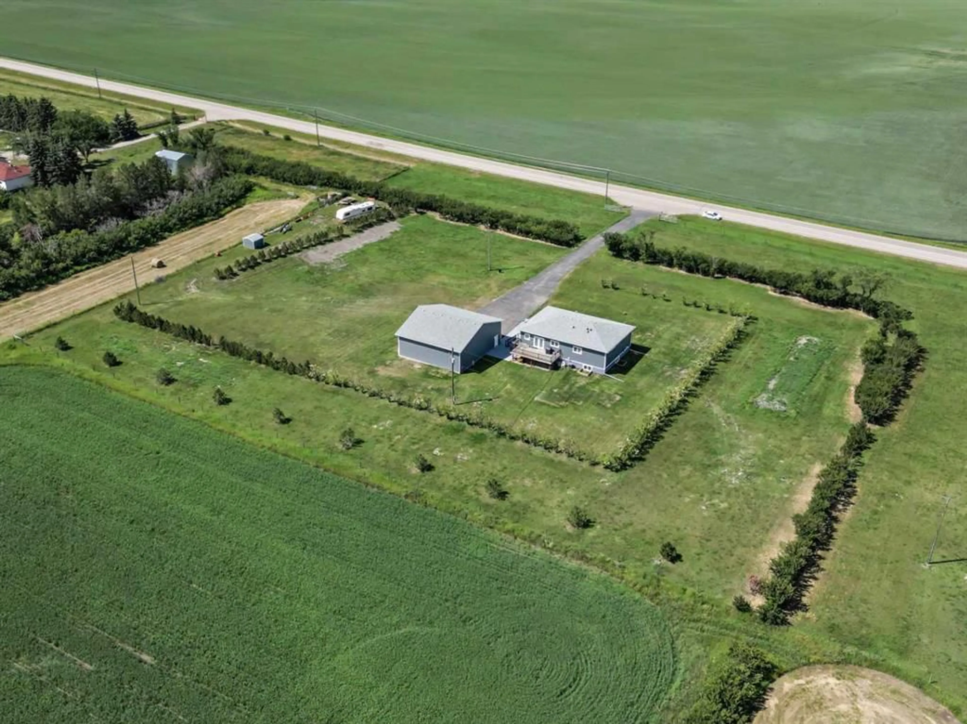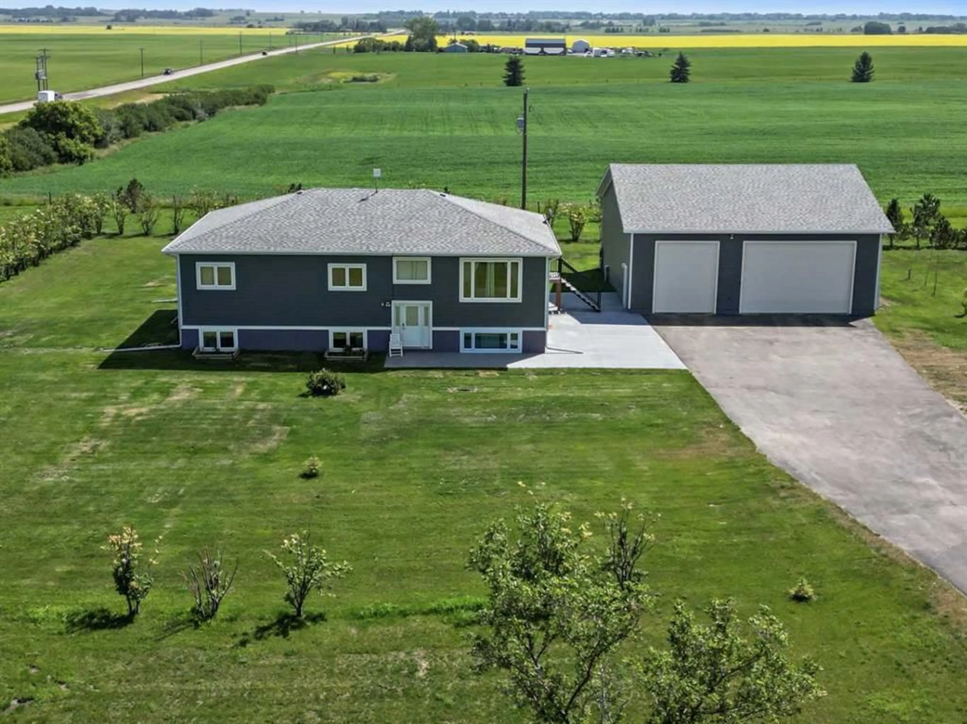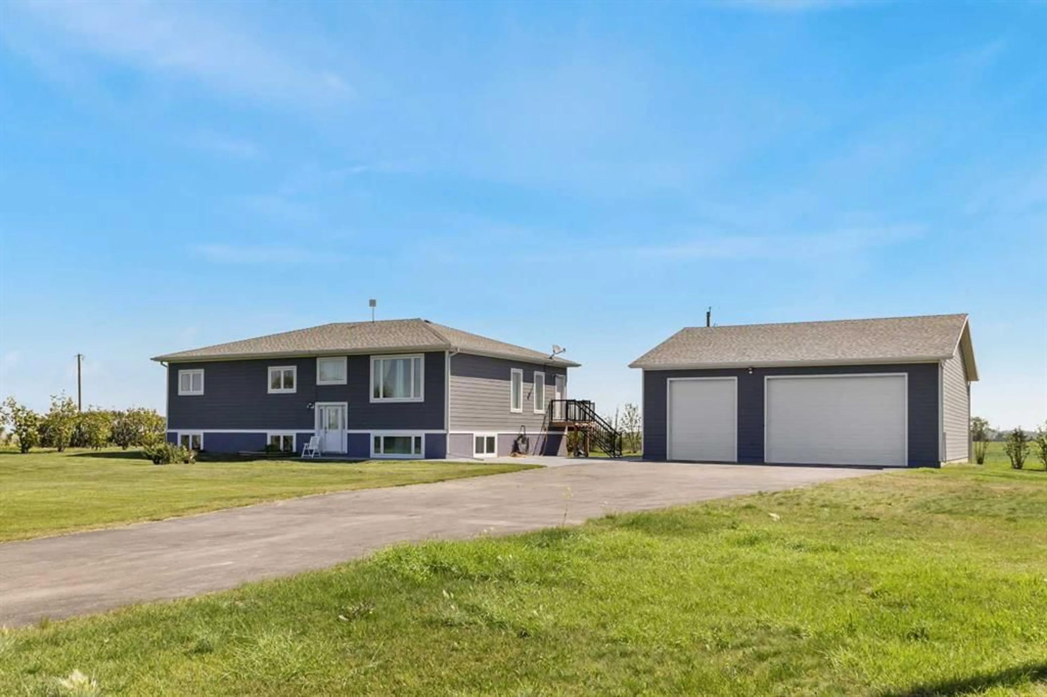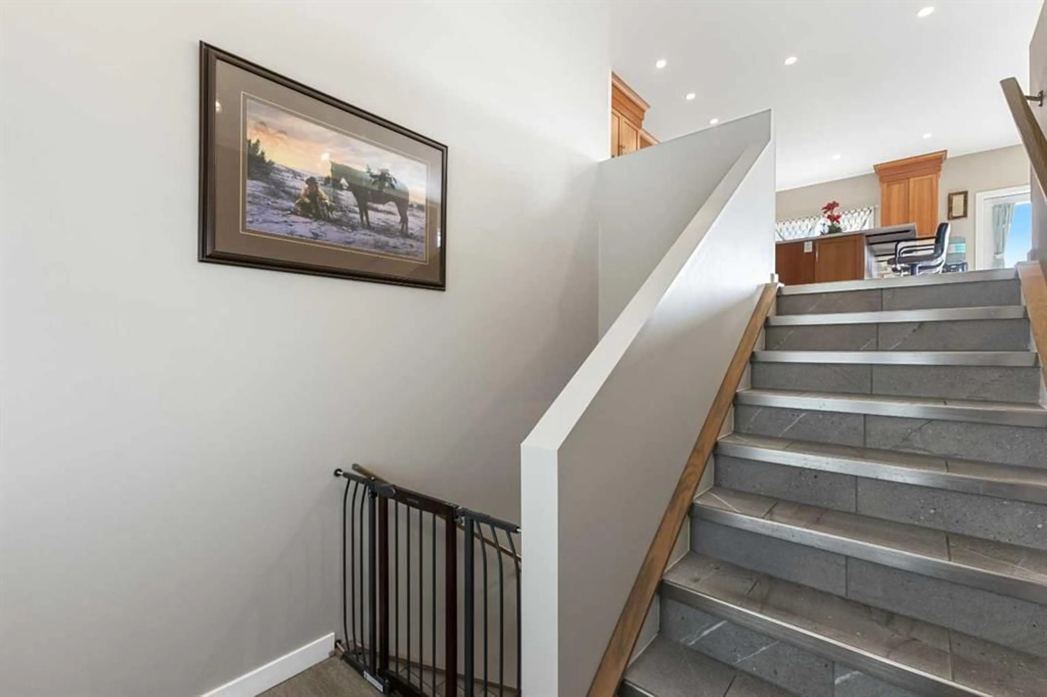243077 Range Road 255, Rural Wheatland County, Alberta T1P 0H9
Contact us about this property
Highlights
Estimated valueThis is the price Wahi expects this property to sell for.
The calculation is powered by our Instant Home Value Estimate, which uses current market and property price trends to estimate your home’s value with a 90% accuracy rate.Not available
Price/Sqft$631/sqft
Monthly cost
Open Calculator
Description
**Welcome to your spacious acreage just minutes from Strathmore!** Enjoy the perfect balance of country serenity and city convenience with quick access to all amenities and an easy commute to Calgary via Highway 1. Set on 5 acres with paved access and no gravel roads, this impressive property offers breathtaking west-facing mountain views on clear days. The well designed, air-conditioned bi-level home offers over 3,760 sq. ft of developed living space, featuring five bedrooms (plus two potential rooms you could convert to extra bedrooms) and three full bathrooms. The primary suite is a true retreat with a large walk-in closet and a beautifully appointed ensuite with dual vanities. Recent upgrades include hardwood floors and a custom gourmet kitchen with quartz countertops, ample cabinetry, and a large island—ideal for entertaining. The bright dining and living areas are framed by west-facing windows that capture stunning sunsets. The fully developed basement boasts in-floor heating, and includes a large family room, three additional bedrooms, a full bathroom, a laundry room, and a versatile flex/storage space. The home is equipped with triple-glazed windows, Hardie board siding, a Dura Deck, two sump pumps, a boiler, a forced air system, and in-floor heating throughout. Central air conditioning keeps the home comfortable year-round. Outside, the 45' x 40' heated shop is a showstopper. It includes 220V power, 12-foot and 18-foot doors, and space to accommodate up to nine vehicles, making it perfect for car enthusiasts, contractors, or hobbyists. This is more than just a home—it's a lifestyle. Schedule your private viewing with your favourite real estate professional today.
Property Details
Interior
Features
Main Floor
Foyer
7`2" x 3`11"Kitchen
18`10" x 12`11"Bedroom - Primary
14`10" x 12`7"Walk-In Closet
8`5" x 8`4"Exterior
Features
Parking
Garage spaces 9
Garage type -
Other parking spaces 11
Total parking spaces 20
Property History
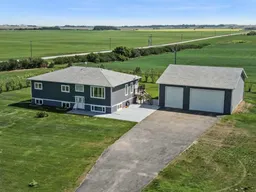 49
49