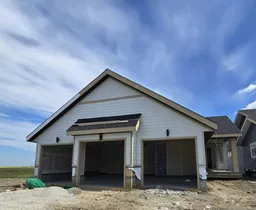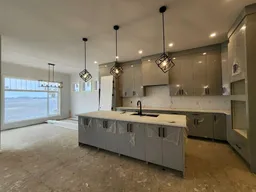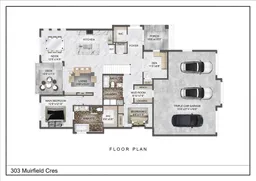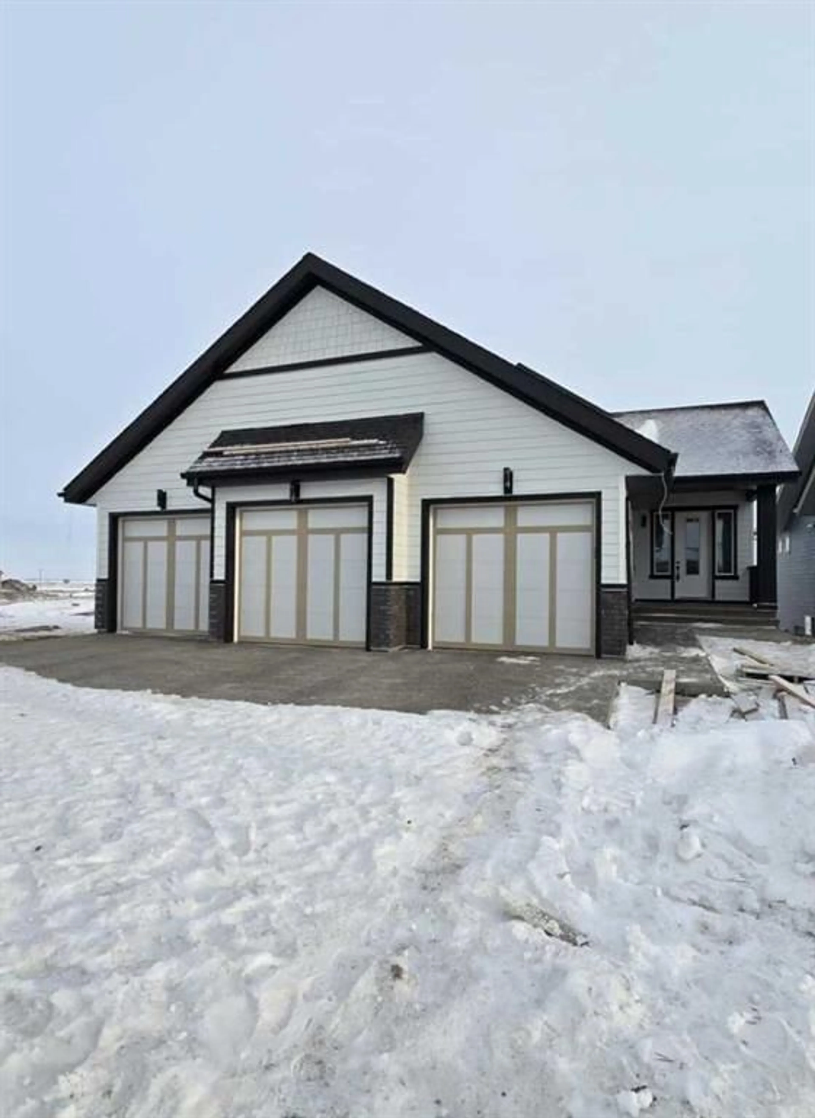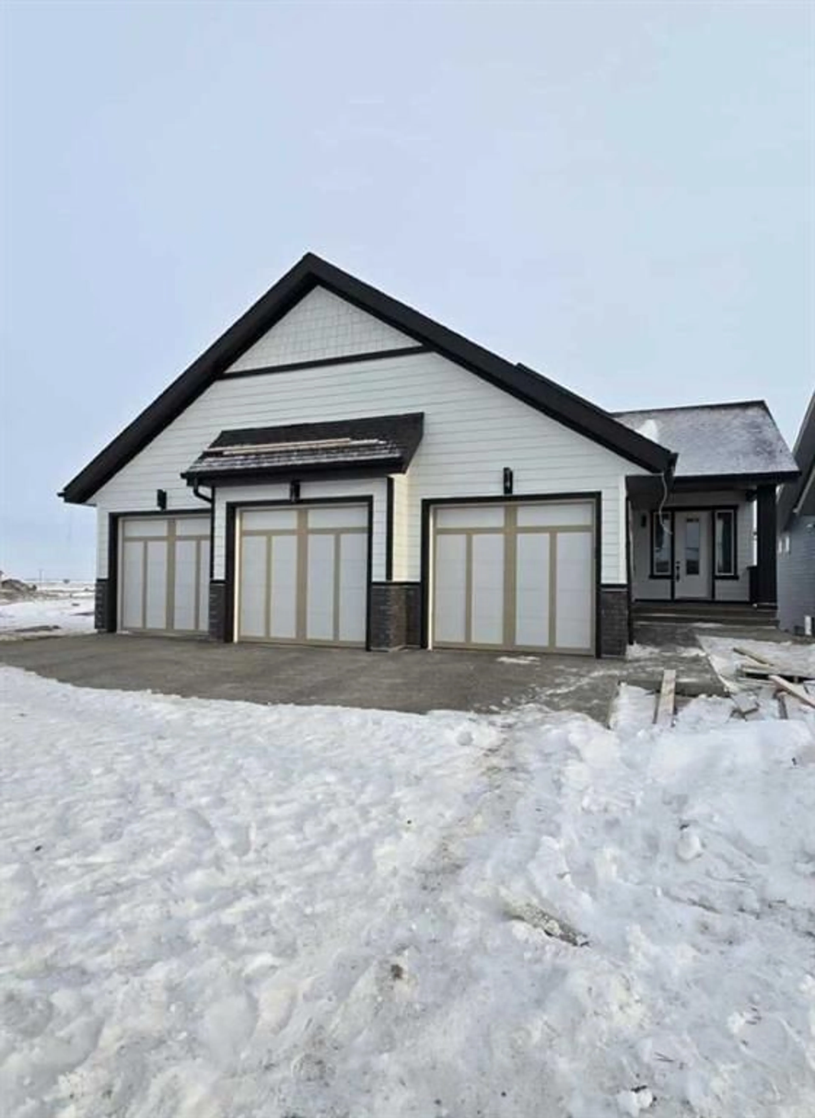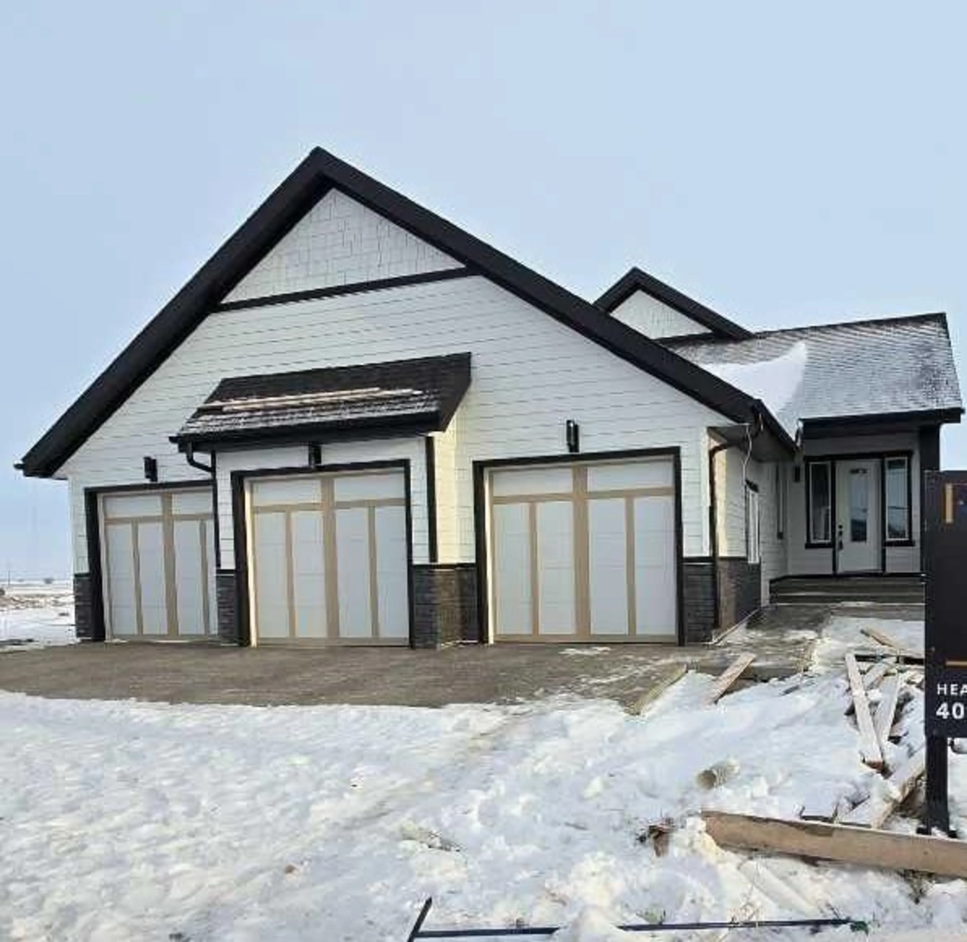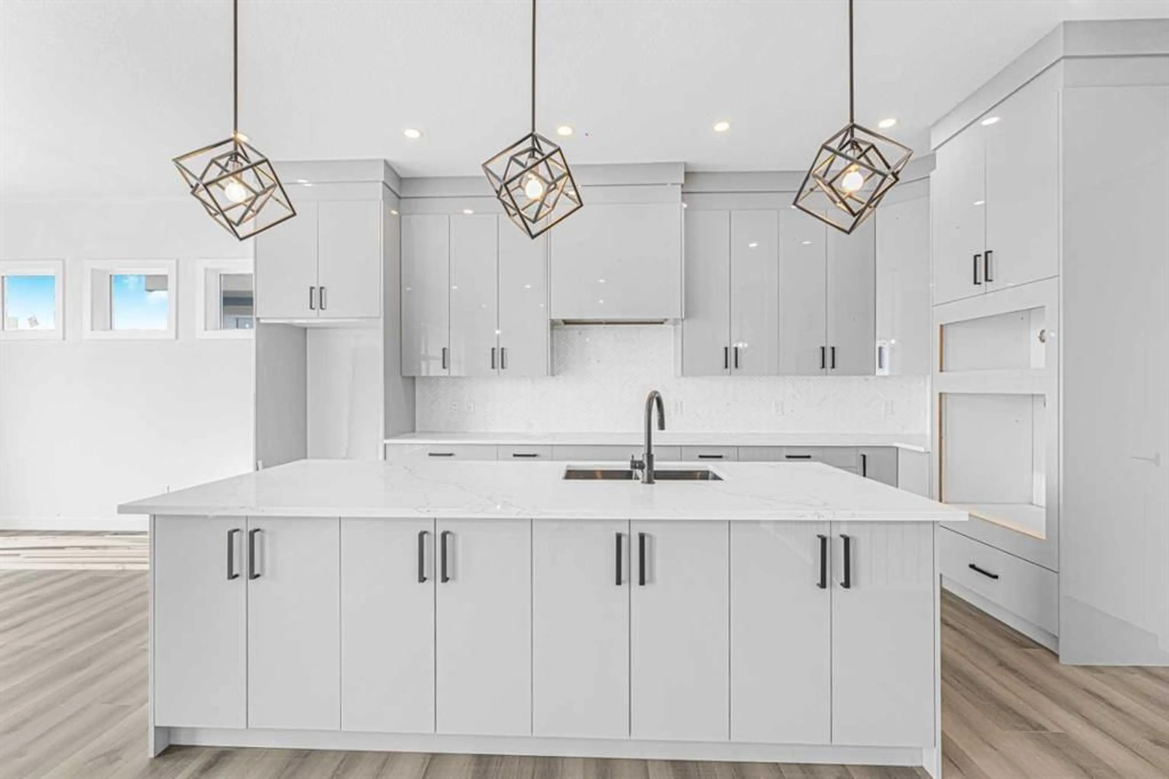303 Muirfield Cres, Lyalta, Alberta T0J1Y1
Contact us about this property
Highlights
Estimated ValueThis is the price Wahi expects this property to sell for.
The calculation is powered by our Instant Home Value Estimate, which uses current market and property price trends to estimate your home’s value with a 90% accuracy rate.Not available
Price/Sqft$467/sqft
Est. Mortgage$3,607/mo
Tax Amount (2024)$1,798/yr
Maintenance fees$85/mo
Days On Market187 days
Total Days On MarketWahi shows you the total number of days a property has been on market, including days it's been off market then re-listed, as long as it's within 30 days of being off market.688 days
Description
Welcome to this stunning 5-bedroom walkout bungalow with over 3000 sq ft of living space and oversized triple garage! Nestled along the scenic canal, this home offers an open-concept design that is both spacious and inviting. As you step inside, you'll immediately be captivated by the abundant natural light filtering through the oversized windows, framing the beautiful view. You will also notice 10 ft ceilings and vinyl plank throughout. There is a huge walk in closet at the front entrance and lockers as you come in from the garage. The open concept layout effortlessly combines the living, dining, and kitchen areas. The heart of the home is the living with room with a beautiful fireplace. The kitchen boasts stainless appliances, sleek cabinetry extending to the ceiling, an extended island and a massive pantry. Whether you're hosting a dinner party or simply enjoying a quiet evening in, this space caters to every culinary need. The primary bedroom features a huge five piece ensuite bathroom complete with modern fixtures, a spa-like bathtub, a massive shower plus a walk in closet with custom built ins. Two additional bedrooms on this level are generously sized and there is also a second full bath and laundry room. The walkout basement is fully finished with two large bedrooms, full bath, wet bar and a large rec room. There is also a flex space that would be perfect for your home theatre or playroom or office. One of the best features of this home is the oversized triple attached garage, providing ample space for vehicles, storage, and even a workshop area. Lakes of Muirfield is a golf course community close to amenities and great access to Strathmore, Chestermere and Calgary.
Property Details
Interior
Features
Main Floor
Bedroom
11`0" x 9`8"Bedroom
9`6" x 11`8"Kitchen With Eating Area
12`6" x 14`8"Living Room
13`8" x 15`2"Exterior
Features
Parking
Garage spaces 3
Garage type -
Other parking spaces 3
Total parking spaces 6
Property History
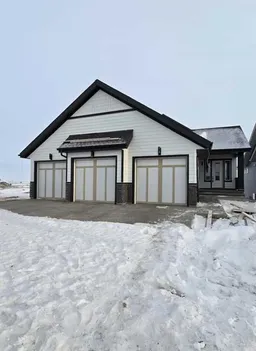 47
47