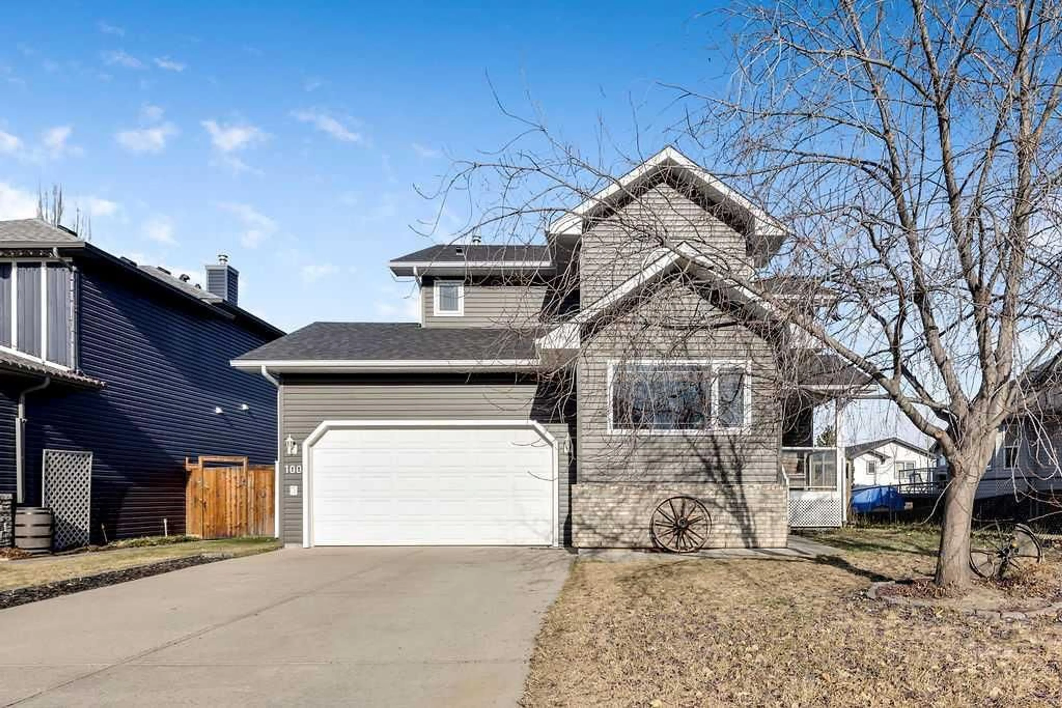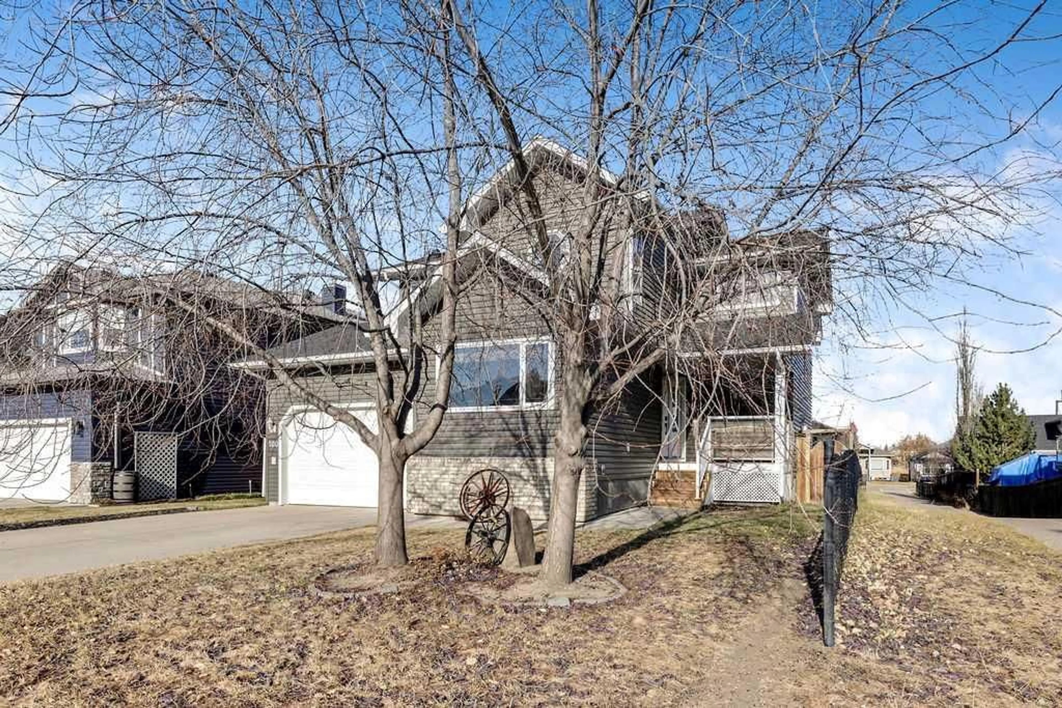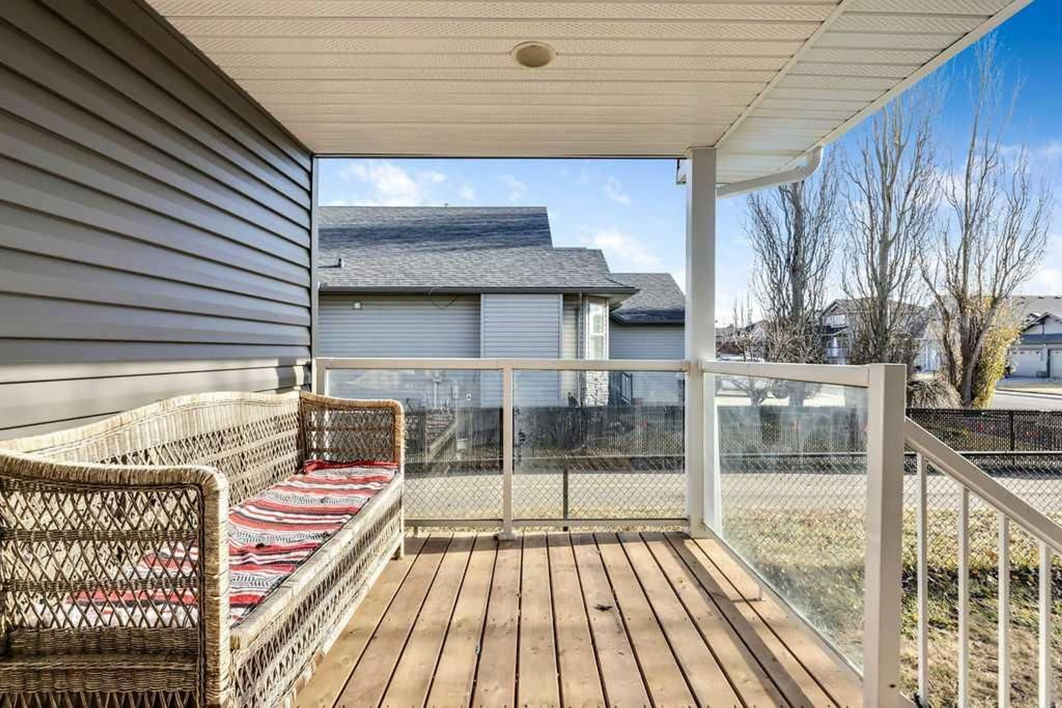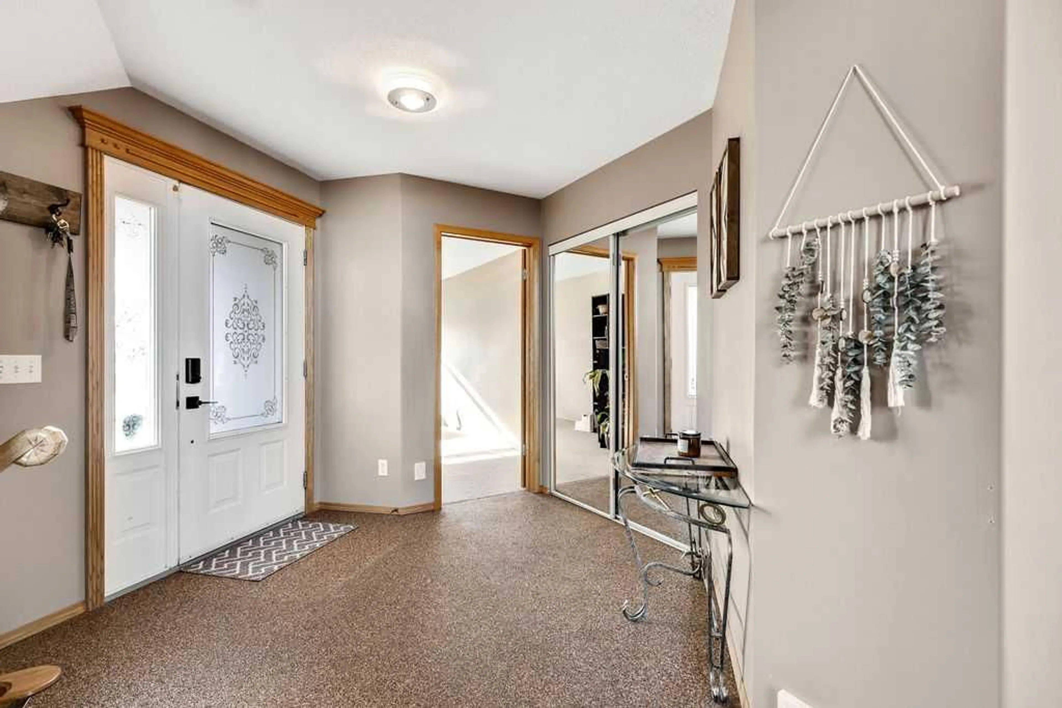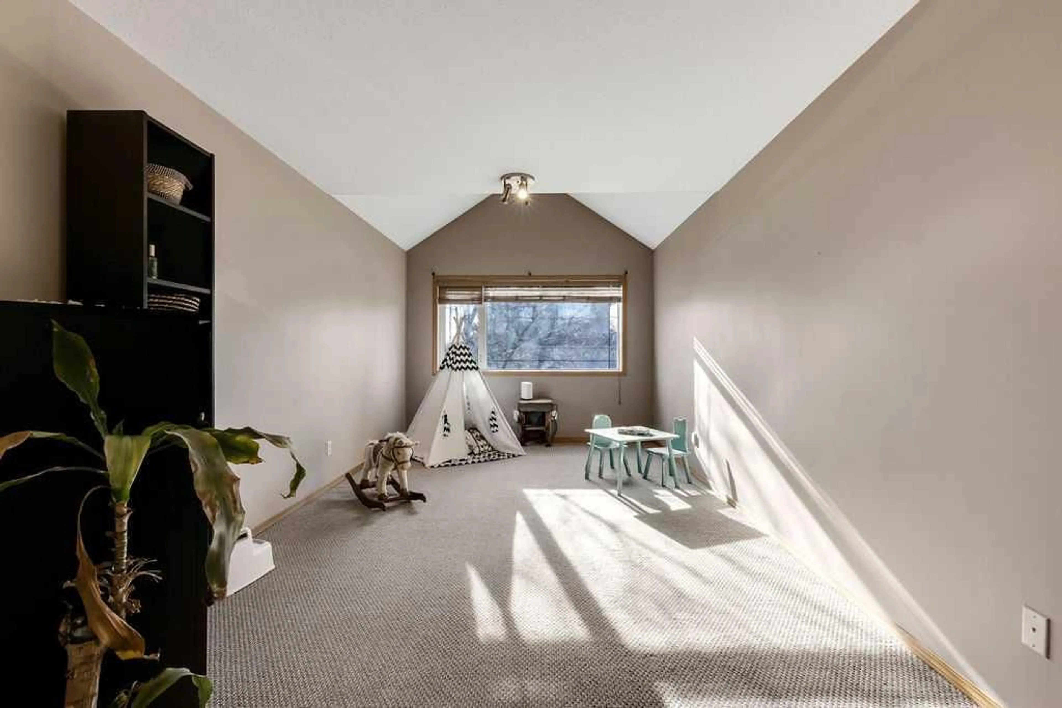100 Hillview Rd, Strathmore, Alberta T1P 1T8
Contact us about this property
Highlights
Estimated valueThis is the price Wahi expects this property to sell for.
The calculation is powered by our Instant Home Value Estimate, which uses current market and property price trends to estimate your home’s value with a 90% accuracy rate.Not available
Price/Sqft$331/sqft
Monthly cost
Open Calculator
Description
Welcome home to this fully developed two storey, room to roam, you are greeted by a nice front porch with glass panels on railings. This home has 5 bedrooms, 3.5 baths, and a main floor family room/play room/office/den, so many options, as well as a family room in the lower level. The list of upgrades in this home start with new siding, new shingles, new soffit and eavestrough, front porch redone with treated wood, upgraded furnace, and hot water tank in 2023, Stainless steel appliances in the kitchen, including an induction stove. Vaulted ceilings in the Living room complete with a gas fireplace and open to the kitchen, with breakfast bar and pantry. Main floor laundry, 2 piece bathroom and access to the garage all on the main floor. Upstairs boasts the primary bedroom with his and her closets as well as an ensuite, 2 more good sized bedrooms along with a loft that overlooks the main living room. The lower level has 2 more huge bedrooms along with a 3 piece bath and family room/games room. This home has over 2628 sq. ft of living space on all three levels! The extra long driveway will fit 4 cars and additional 2 in the garage which is insulated and drywalled. The fully fenced yard is perfect for the kids and pets, complete with a huge deck (10.3 X 13.9)with glass panels on railings, and shed. Do not delay this one will not last, call your favorite realtor today!
Property Details
Interior
Features
Main Floor
Entrance
8`4" x 9`6"Family Room
10`5" x 20`3"Living Room
12`9" x 14`0"Dining Room
8`10" x 9`3"Exterior
Features
Parking
Garage spaces 2
Garage type -
Other parking spaces 4
Total parking spaces 6
Property History
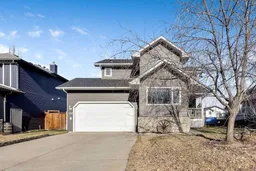 43
43
