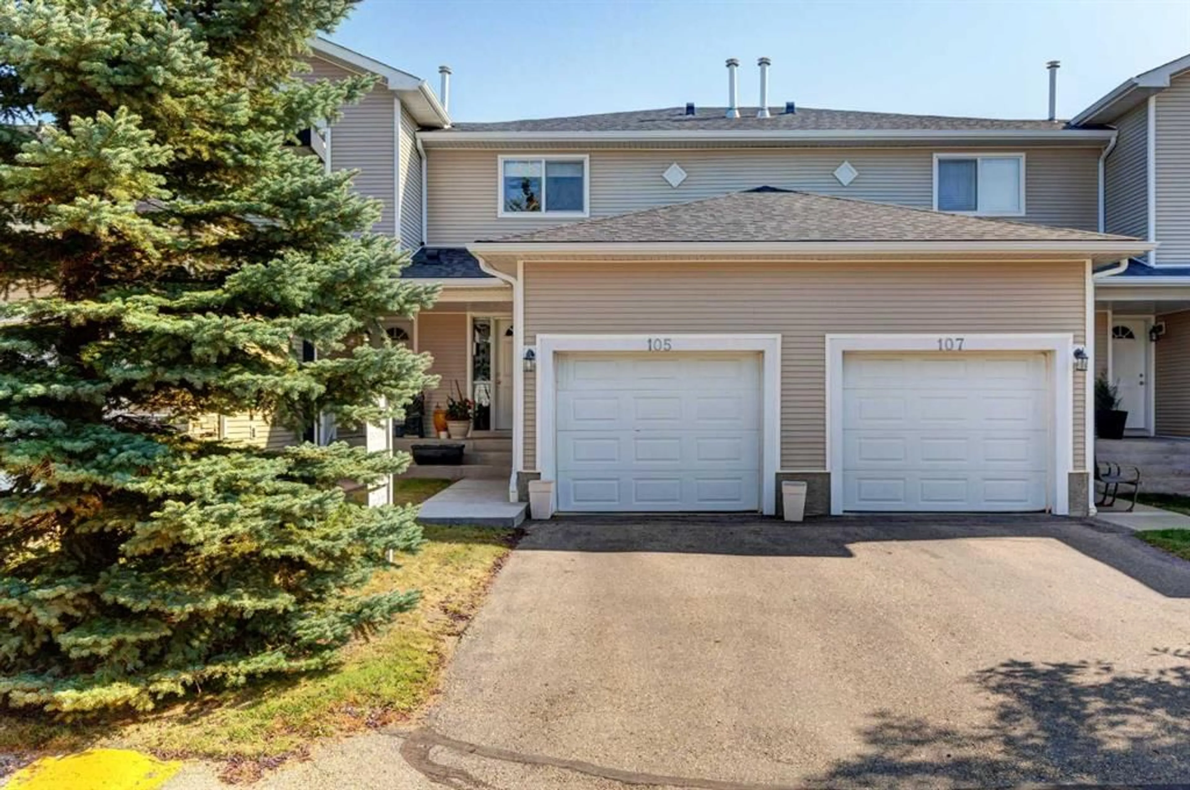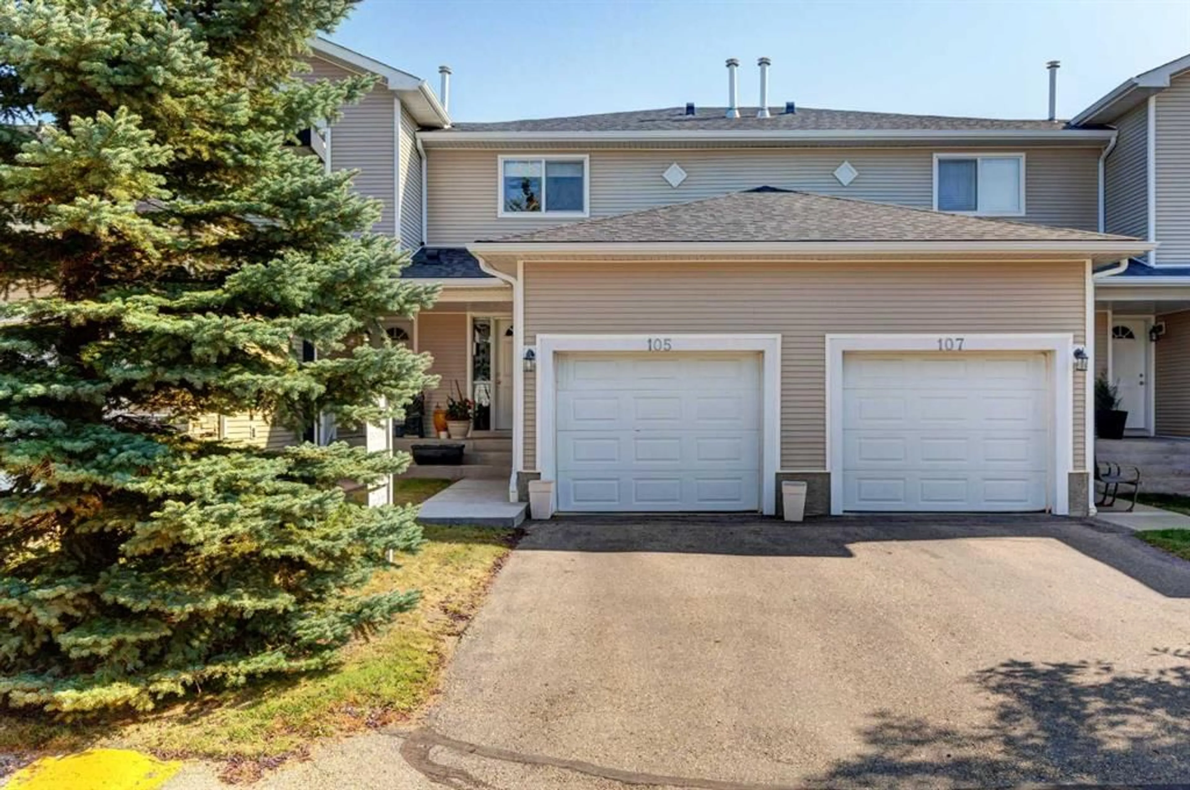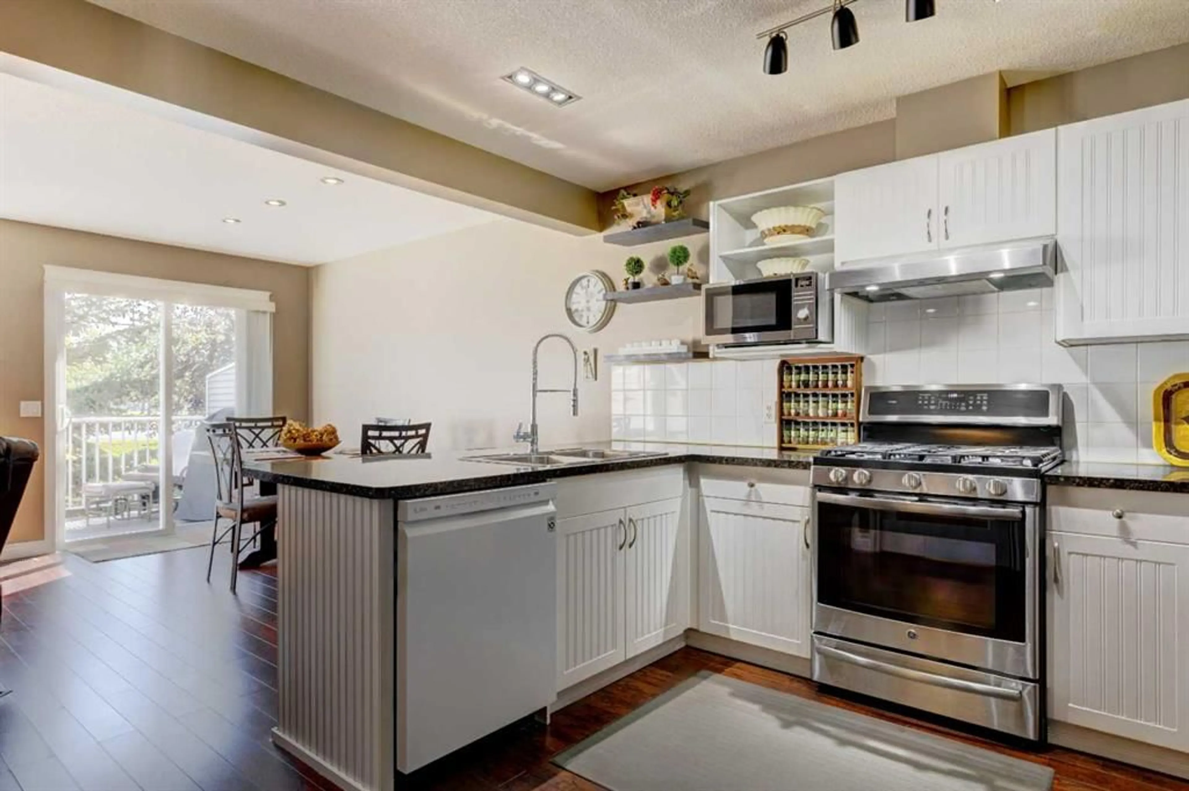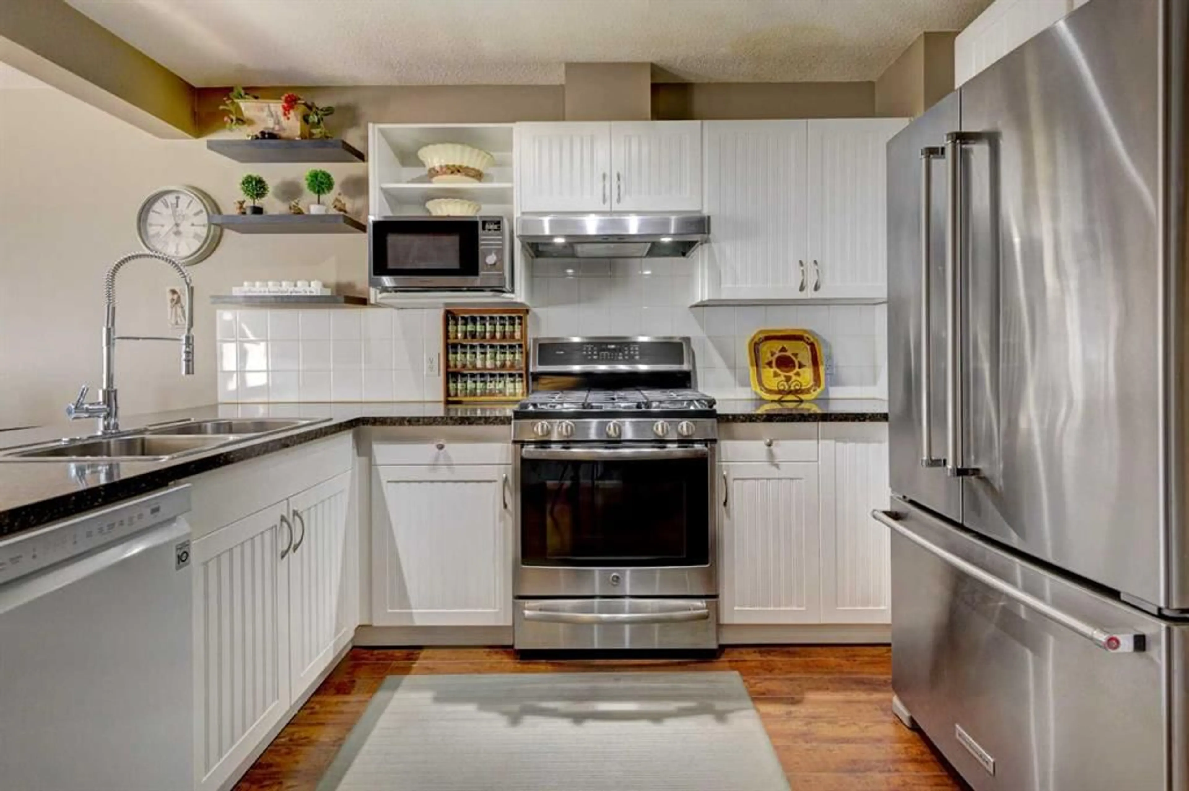105 Hillview Terr, Strathmore, Alberta T1P 1X2
Contact us about this property
Highlights
Estimated valueThis is the price Wahi expects this property to sell for.
The calculation is powered by our Instant Home Value Estimate, which uses current market and property price trends to estimate your home’s value with a 90% accuracy rate.Not available
Price/Sqft$273/sqft
Monthly cost
Open Calculator
Description
HOME SWEET HOME! Bask in maintenance free living in this wonderful two storey townhouse in Hillview Estates backing on to a greenspace in the charming town of Strathmore. As you enter the home you will fall in love with the magnificently modern open concept floor plan showcasing a beautiful open kitchen featuring white farmhouse inspired cabinetry and fully equipped with stainless steel appliances including a gas range. The formal dinning room has ample space for gatherings and is conveniently located next to your own private deck with a gas BBQ line. Heading into the sun-drenched living room you can enjoy the cozy gas fireplace (hidden behind the TV in the photos) on cooler days as you relax. Upstairs has 3 spacious bedrooms including the large master retreat featuring a walk-in closet and “cheater ensuite”. The lower level of the home is fully finished with a recreation room/family room, a utility room offering tons of storage space and a large 3-piece bathroom. This unit includes a single garage with room for another vehicle in the driveway, a huge balcony and a backyard that's perfect for pet owners. Conveniently located walking distance to many amenities such as the high School, Kinsmen and Gray Parks, Outdoor Rink, Skatepark, Strathmore Stampede Grounds, shopping, the Recreation Centre, the Strathmore Golf Club, hospital and so much more. You are a short 25 minutes from Calgary city limits! Strathmore is known for it’s quieter and slower pace of living and strong community ties. Don’t miss out on this amazing opportunity! Book your private viewing of this GEM today!
Property Details
Interior
Features
Main Floor
Foyer
11`9" x 5`2"Living Room
11`11" x 11`6"Dining Room
11`8" x 7`4"Kitchen
12`9" x 11`9"Exterior
Features
Parking
Garage spaces 1
Garage type -
Other parking spaces 1
Total parking spaces 2
Property History
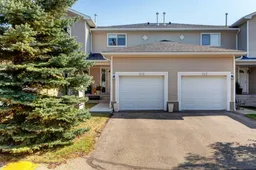 40
40
