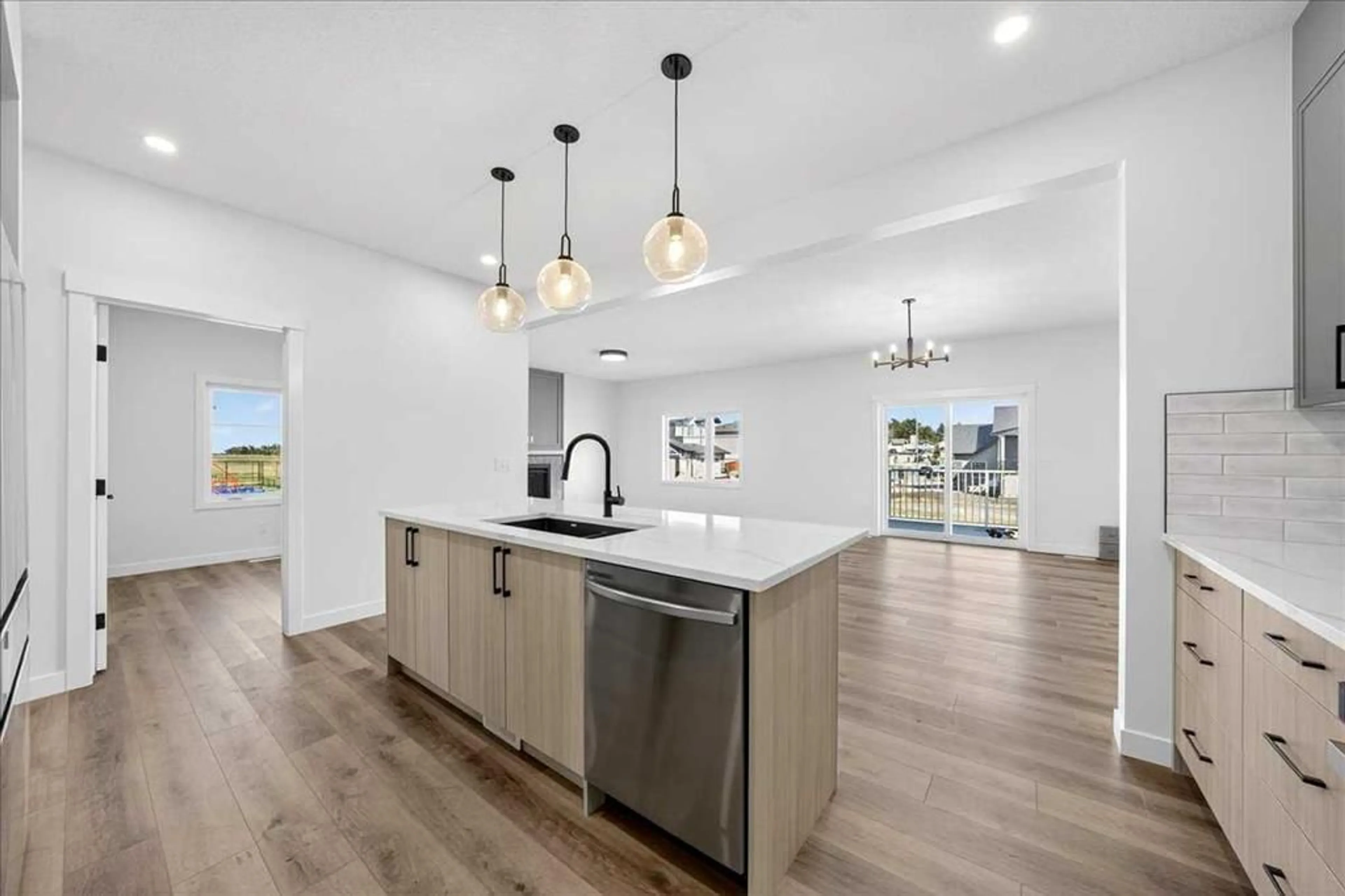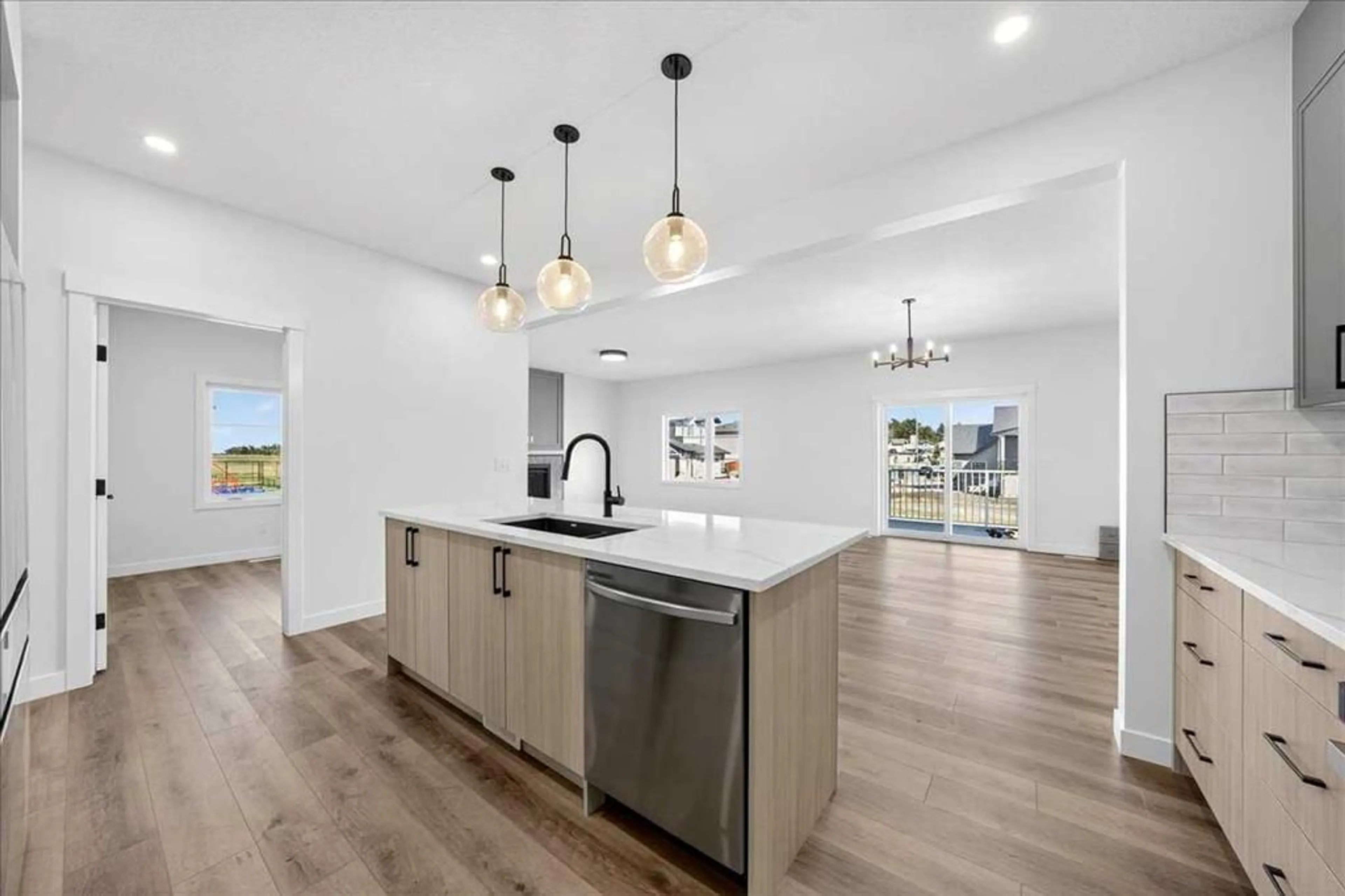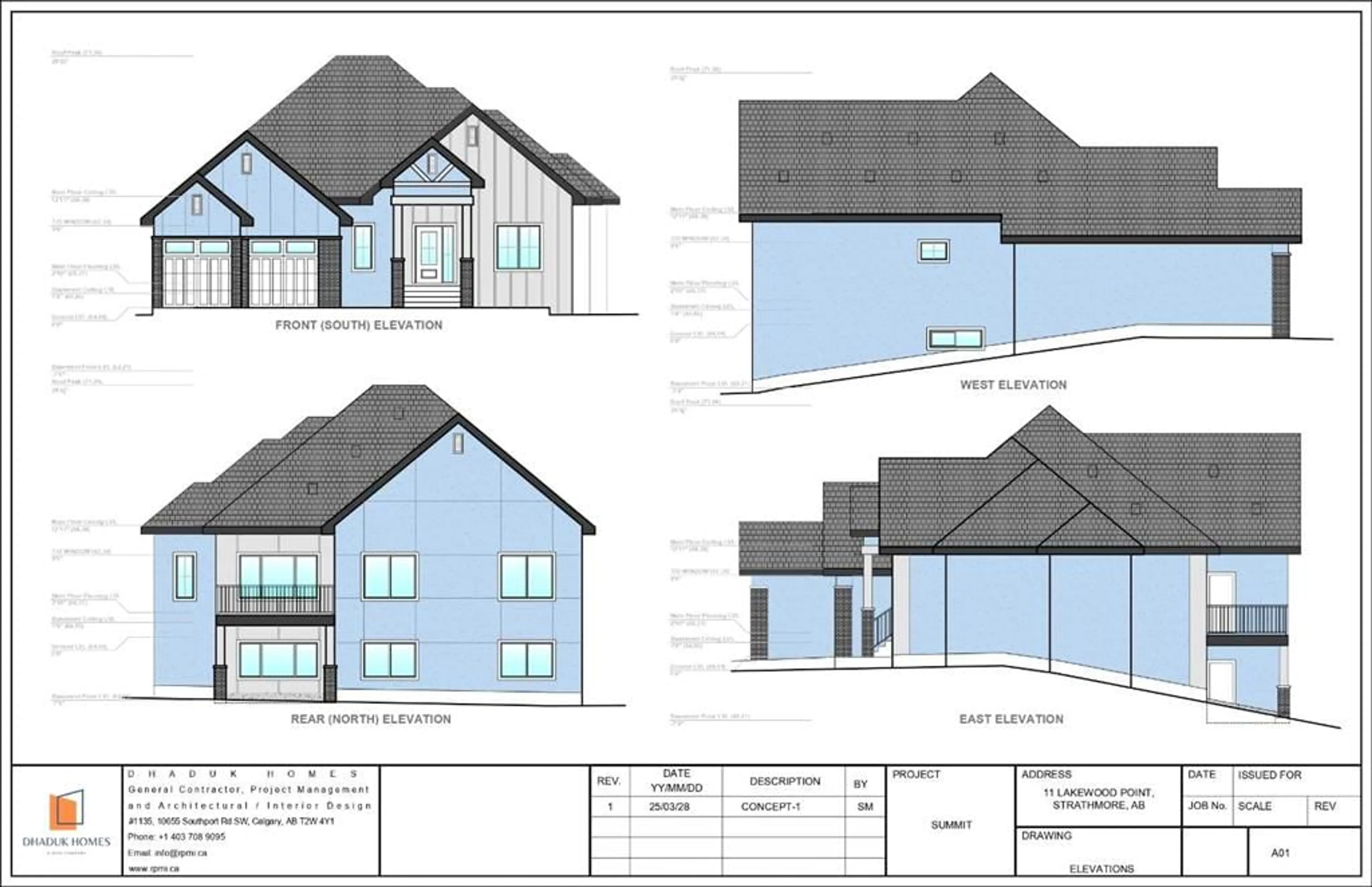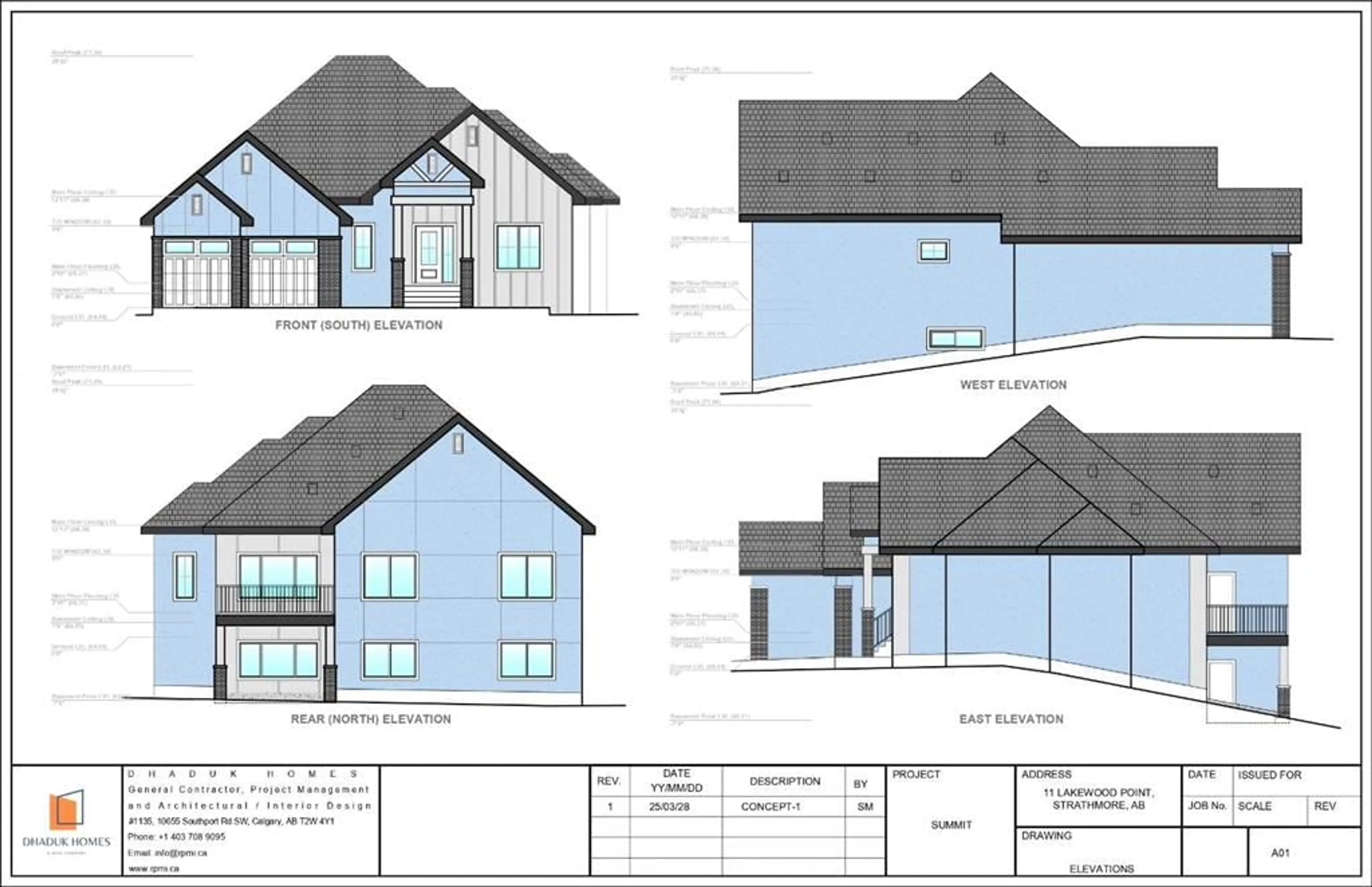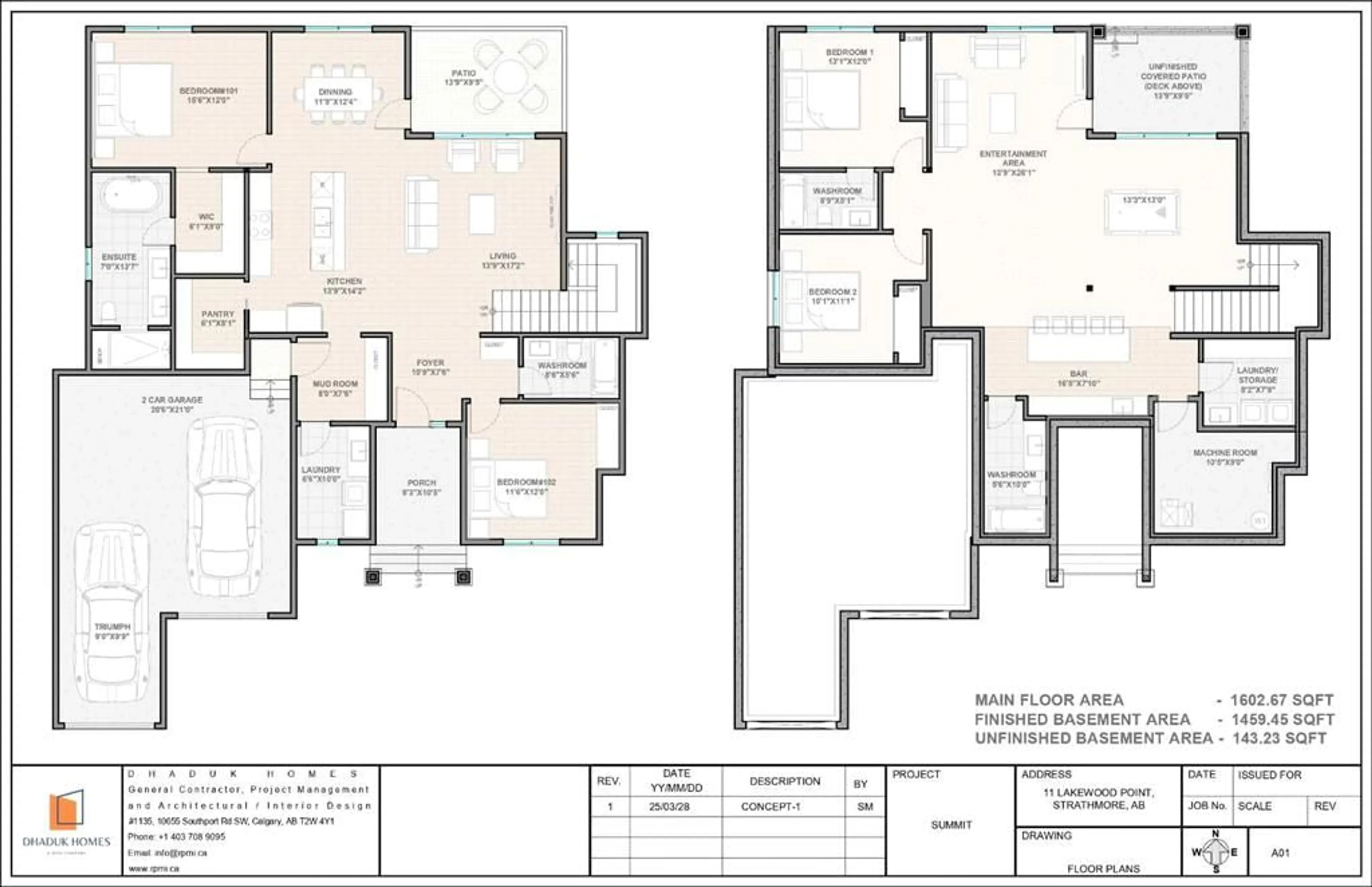11 Lakewood Pt, Strathmore, Alberta T1P0G7
Contact us about this property
Highlights
Estimated valueThis is the price Wahi expects this property to sell for.
The calculation is powered by our Instant Home Value Estimate, which uses current market and property price trends to estimate your home’s value with a 90% accuracy rate.Not available
Price/Sqft$467/sqft
Monthly cost
Open Calculator
Description
Welcome to 3 Lakewood Point, located in the growing Lakewood community of Strathmore and build by Dhaduk Homes. This thoughtfully designed bungalow combines functional main floor living with the flexibility of a fully finished basement. The main level offers an open-concept layout that blends the living room, dining area, and kitchen into one bright and inviting space. The kitchen is equipped with a central island, ample cabinet storage, and convenient access to the dining area, making it ideal for everyday living. The primary bedroom features a private ensuite and a walk-in closet, while a second bedroom and a full bathroom provide comfort for family members or guests. The finished basement expands the living space with a large family room, perfect for entertainment, recreation, or additional gathering space. Two well-sized bedrooms and a full bathroom offer options for extended family, a home office, or guest accommodation. Additional storage areas provide practical solutions for household organization. Outdoors, the property backs onto a storm water pond and walking path creating a natural backdrop with added privacy and a sense of openness. This property includes a double attached garage and sits on a lot that offers easy access to walking paths, community green spaces, and the planned amenities of Lakewood. Just minutes away, Strathmore provides schools, shopping, restaurants, healthcare, and other essential services, making this home well-suited for a variety of lifestyles. Book your private showing today!
Property Details
Interior
Features
Main Floor
Bedroom - Primary
15`6" x 12`0"Bedroom
11`6" x 12`0"5pc Ensuite bath
7`0" x 13`7"Walk-In Closet
6`1" x 9`0"Exterior
Features
Parking
Garage spaces 2
Garage type -
Other parking spaces 2
Total parking spaces 4
Property History
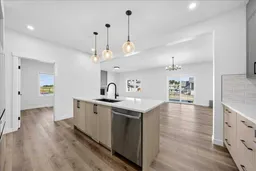 29
29
