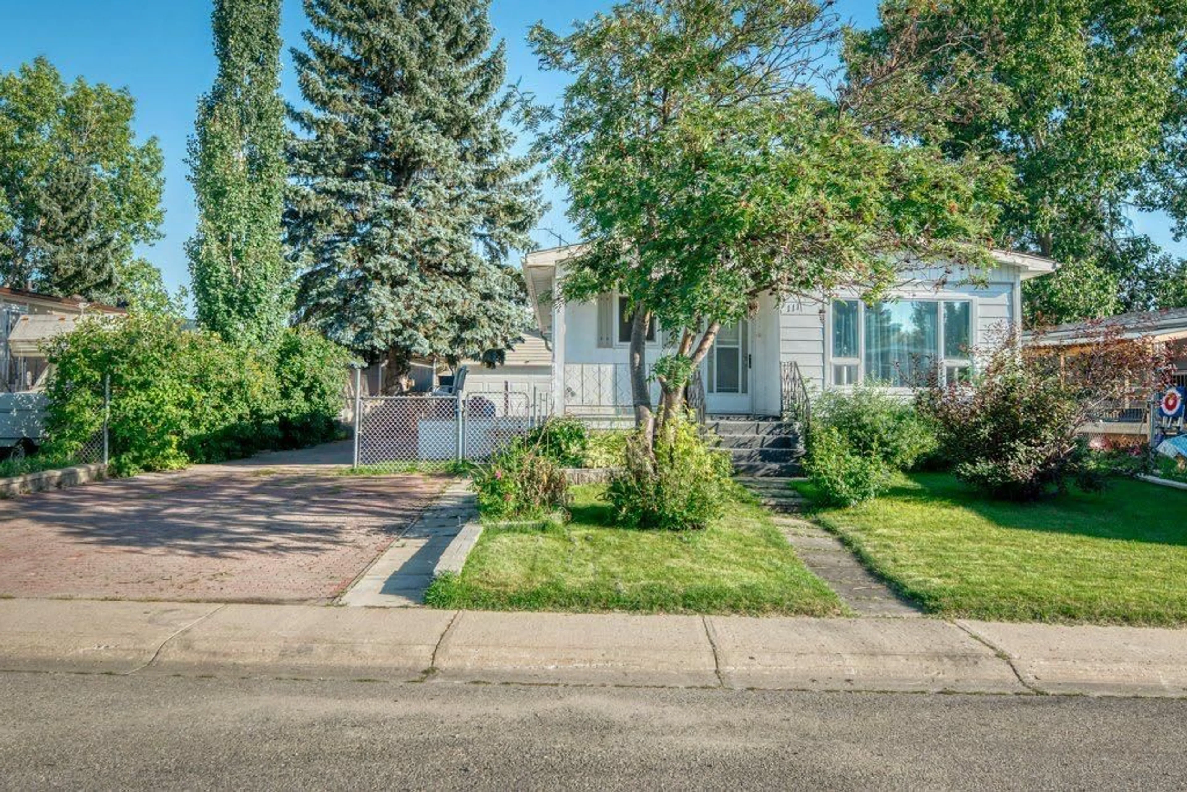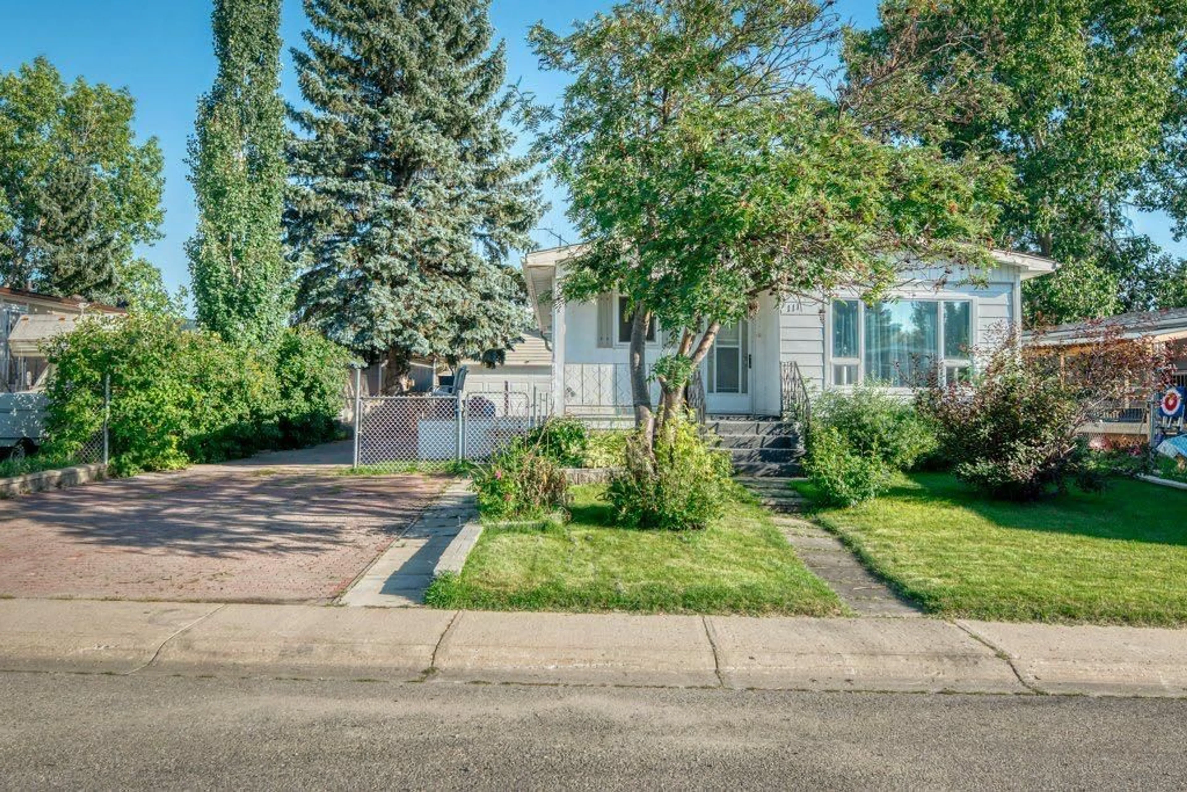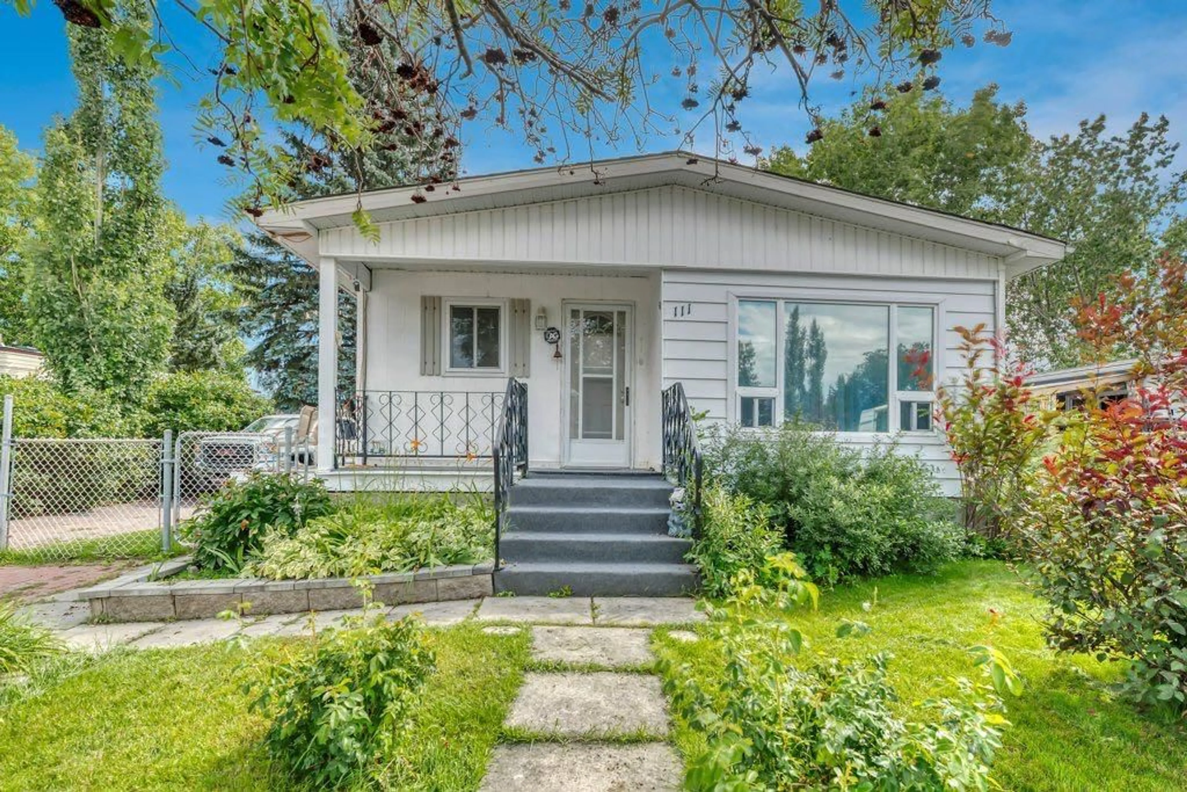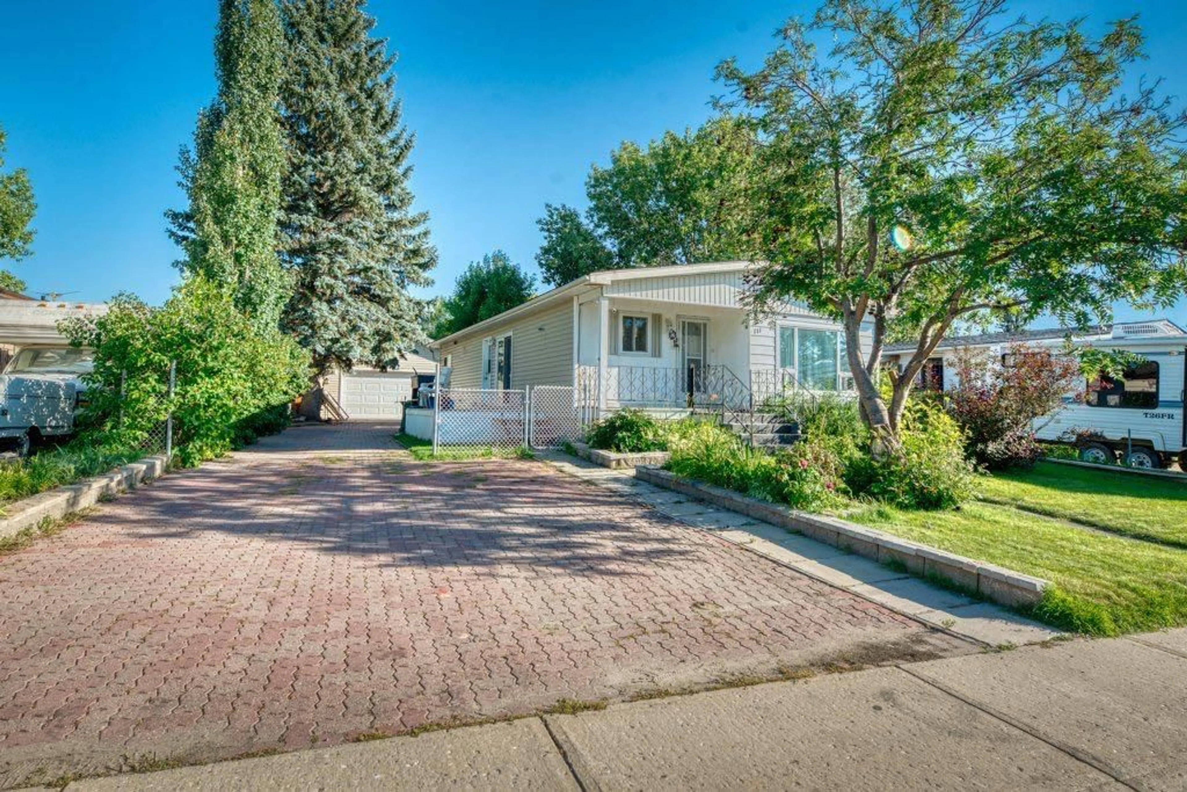111 Brentwood Dr, Strathmore, Alberta T1P 1E4
Contact us about this property
Highlights
Estimated valueThis is the price Wahi expects this property to sell for.
The calculation is powered by our Instant Home Value Estimate, which uses current market and property price trends to estimate your home’s value with a 90% accuracy rate.Not available
Price/Sqft$332/sqft
Monthly cost
Open Calculator
Description
Adorable and affordable! This charming home is surrounded by lush greenery and towering trees. Ideally located just steps from Brentwood Elementary School and close to Gray’s Park & Dinosaur Sledding Hill as well as Strathmore Family Centre Arena and more. This terrific home is perfect for a first time home buyer, empty nester or investor. The inside is bright and sunny with a spacious open feel. The updated kitchen features stainless steel appliances including a gas stove and over the range microwave, popular bright white cabinetry, stylish backsplash and granite counters. The kitchen is open to the dining area with wide plank laminate flooring throughout the space. 3 bedrooms give you plenty of options for kids rooms, guest rooms or maybe a home office depending on your needs. The main bath has a good sized shower with glass door and there is also a convenient 2 pc bath for guests just off the back door where you’ll also find a stacker washer and dryer. Whether you want to use it for parking or as a workshop you’ll love the luxury of the detached heated 2 car garage which is accessed by an extended driveway providing you with plenty of parking. The nice sized yard backs onto a green space with more tall trees for shade and privacy. If you’re ready to start your home ownership journey or build your investment portfolio this great home is move in ready, Updates, Hotwater tank 2021, shingles May 2025, updated kitchen, some newer flooring, Central air 2 years old. You’re going to love living in Strathmore. Come check it out!
Property Details
Interior
Features
Main Floor
2pc Bathroom
5`2" x 2`2"3pc Bathroom
8`2" x 4`10"Living Room
11`5" x 22`0"Bedroom - Primary
11`7" x 11`11"Exterior
Features
Parking
Garage spaces 2
Garage type -
Other parking spaces 4
Total parking spaces 6
Property History
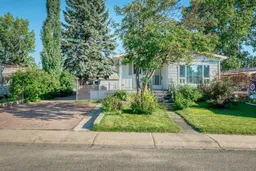 27
27
