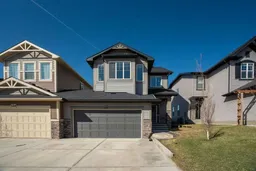This home is in a great location. Enjoy a quiet cul-de-sac, with a backyard opening directly to the pathways. Kinsmen Park is seconds from your yard. It is also a short walk to groceries, coffee, and other amenities within walking distance. Some of this homes best features are found upstairs. House is semi-detatched garage is attached with neighbours but the rest of the house is separated. A bonus room that is conveniently separated from the 3 bedrooms. A primary bedroom that boasts a generously sized walk-in closet and 4-pc ensuite bathroom including a double vanity. Summer can be well spent watching the sun going down from the west facing deck in the back. Three bedrooms are closely located on the second floor for those young families or would be families. The kitchen boasts stainless steel appliances, laminate floors, soft close cabinets, and quartz countertops. Not to be forgotten in the kitchen is an island to pull up a couple stools and form the center-point of your family life. The dining room receives warm natural light later in the day and makes a great place to enjoy dinner in the evening. Laundry room is conveniently located on the main floor and leads directly into the garage. Garage door is new in May 2025.
Inclusions: Dishwasher,Dryer,Electric Stove,Garage Control(s),Microwave Hood Fan,Refrigerator,Washer
 46
46


