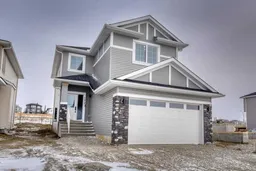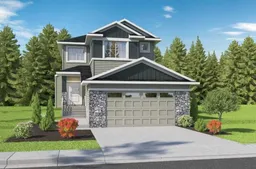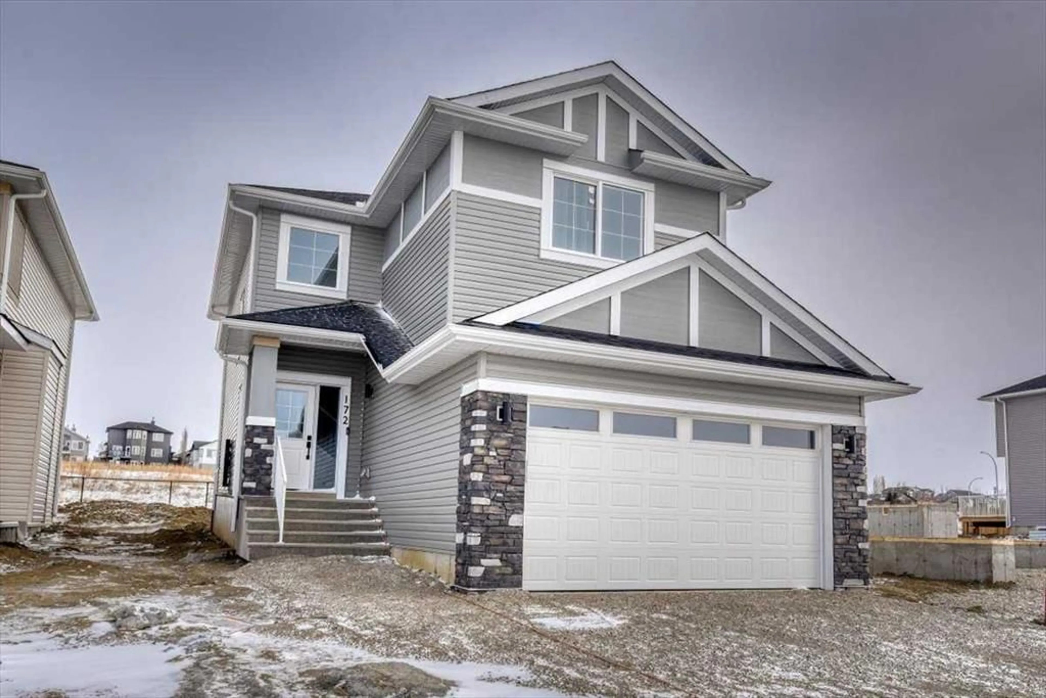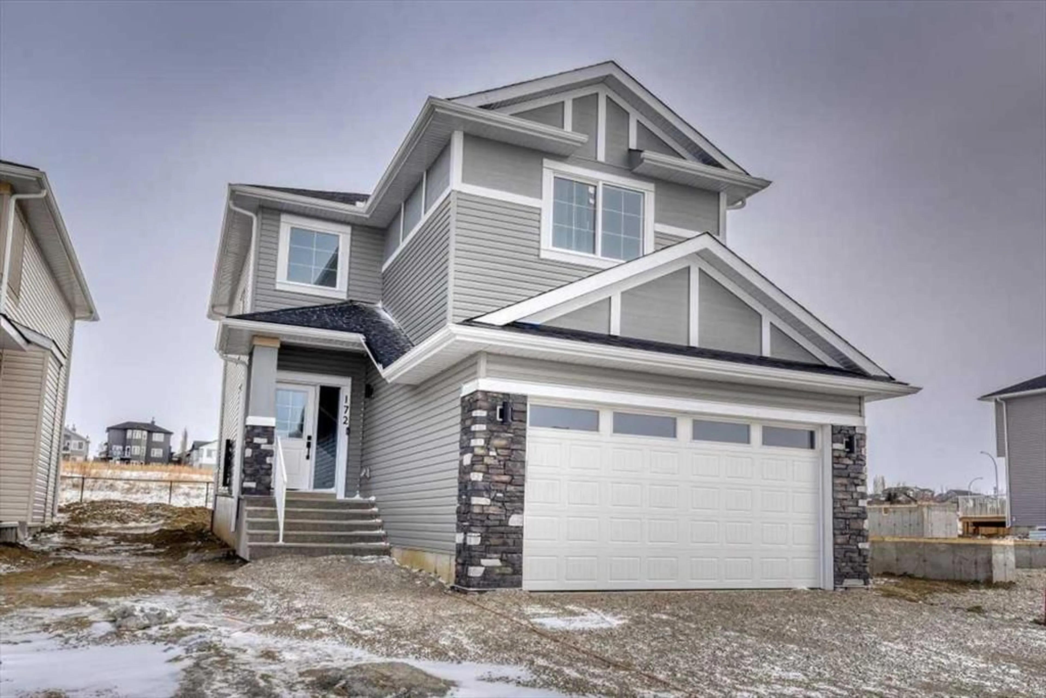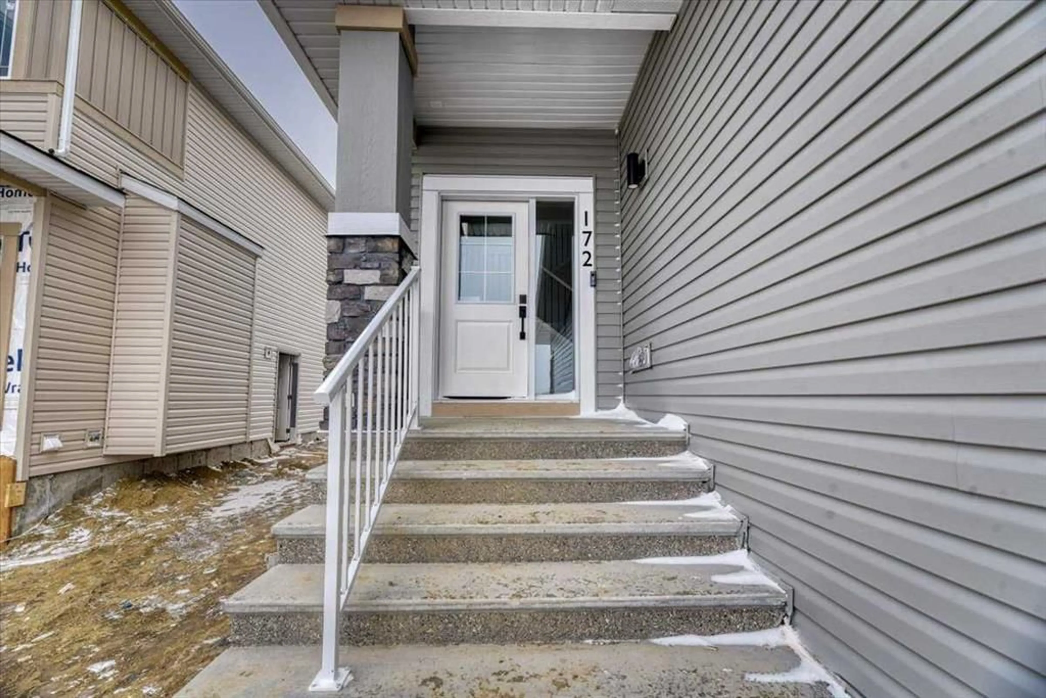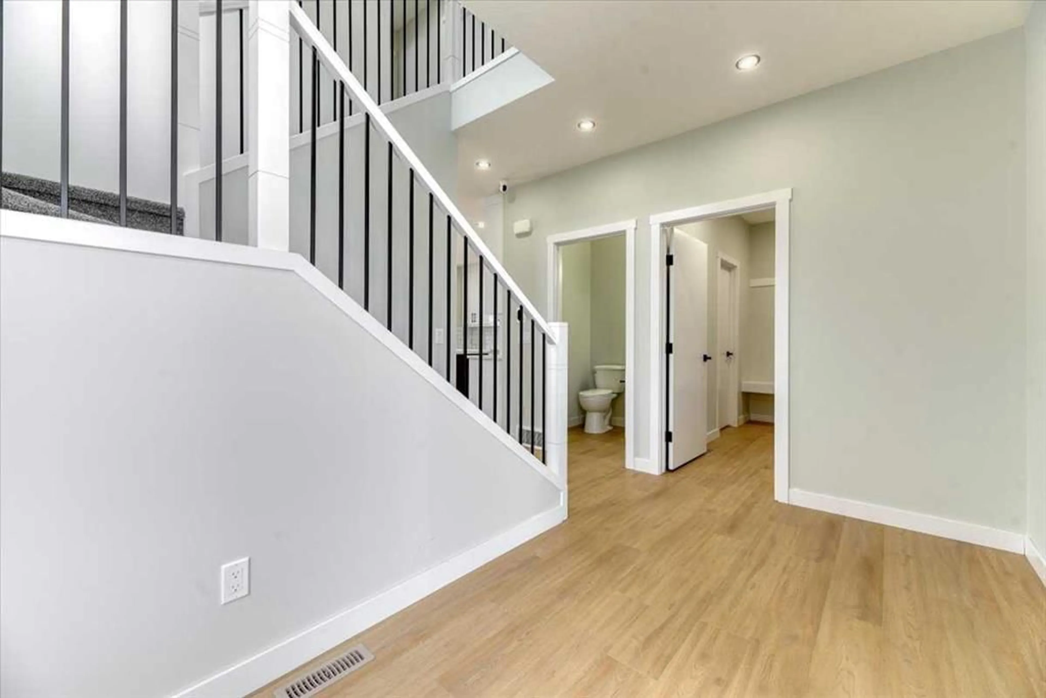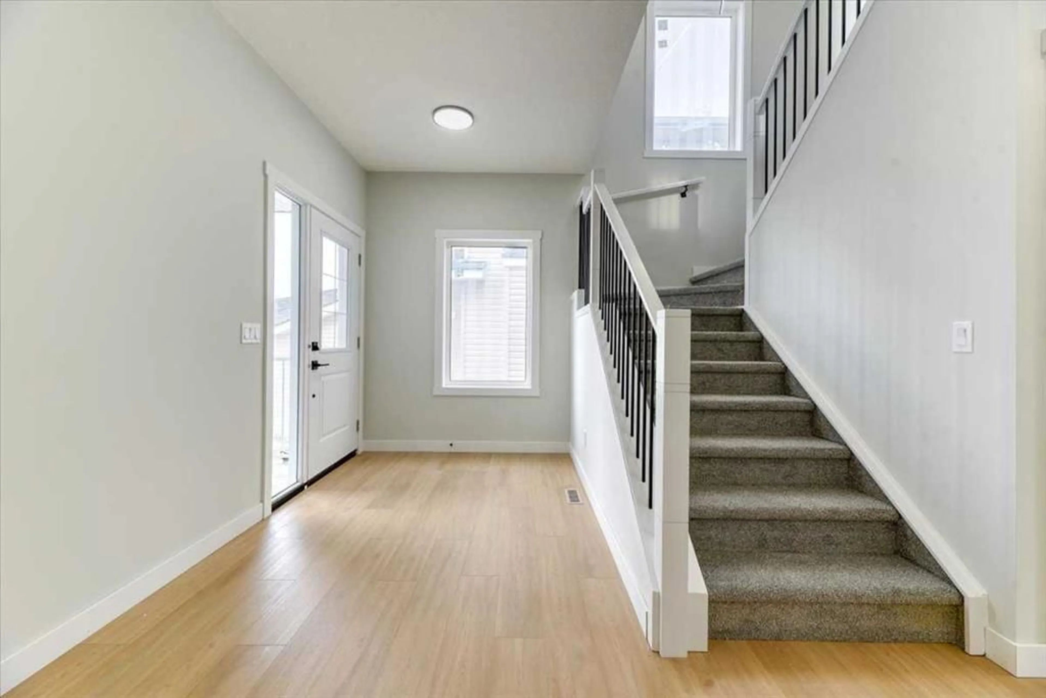172 Lakewood Cir, Strathmore, Alberta T1P 0G8
Contact us about this property
Highlights
Estimated ValueThis is the price Wahi expects this property to sell for.
The calculation is powered by our Instant Home Value Estimate, which uses current market and property price trends to estimate your home’s value with a 90% accuracy rate.Not available
Price/Sqft$323/sqft
Est. Mortgage$2,619/mo
Tax Amount (2024)$961/yr
Days On Market56 days
Total Days On MarketWahi shows you the total number of days a property has been on market, including days it's been off market then re-listed, as long as it's within 30 days of being off market.158 days
Description
Welcome to Lakewood, a beautiful new lake community in Strathmore perfect for families and retirees. Offers a new playground, a pickleball court, and scenic walking paths leading to a future swimming lake. Stone Craft Homes presents this attractive and functional 2 story home with all the must have's for todays family for immediate possession! Total of 3 bedrooms, upper bonus & laundry rooms, 2.5 bathrooms, double garage, and large back yard. Upon entry you find a large tile foyer with double closets, open to a mudroom and lockers with access to the garage. A half bathroom conveniently located on the main floor. Beautiful hardwood throughout the main floor. The kitchen is stunning and has a walkthrough pantry from the mudroom. Brand new appliances, big island, modern contemporary finishes with a nook style dining area. Open to the kitchen a spacious living room complete with a electric fireplace and access to the back yard. Upstairs you have a carpeted bonus room, 3 large bedrooms. 2 full bathrooms and laundry room with beautiful tile floors. The primary bedroom is roomy with a 9'x5' walk in closet, and ensuite bath with duel sinks, soaker tub, and oversized shower. The basement is unfinished with rough in for future bathroom, a separate exit door and your development idea's. Call your favorite realtor today for a viewing!
Property Details
Interior
Features
Main Floor
2pc Bathroom
4`10" x 4`11"Dining Room
10`7" x 9`11"Kitchen
10`7" x 13`5"Living Room
12`8" x 14`0"Exterior
Features
Parking
Garage spaces 2
Garage type -
Other parking spaces 2
Total parking spaces 4
Property History
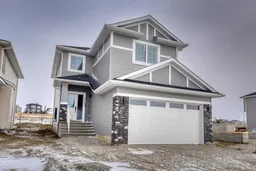 35
35