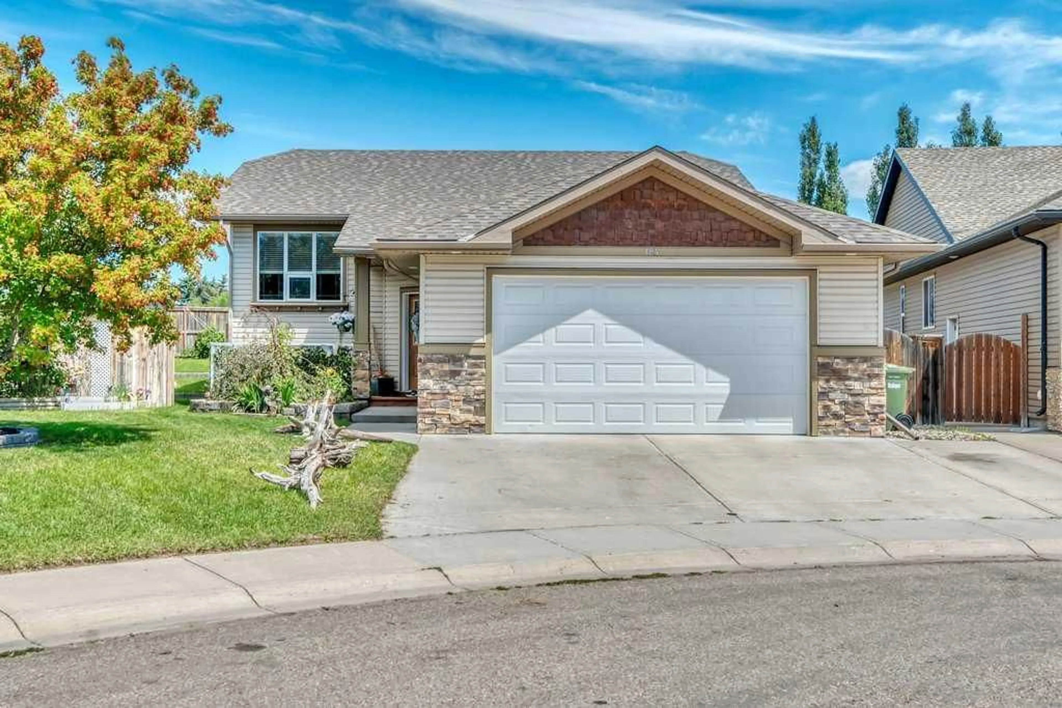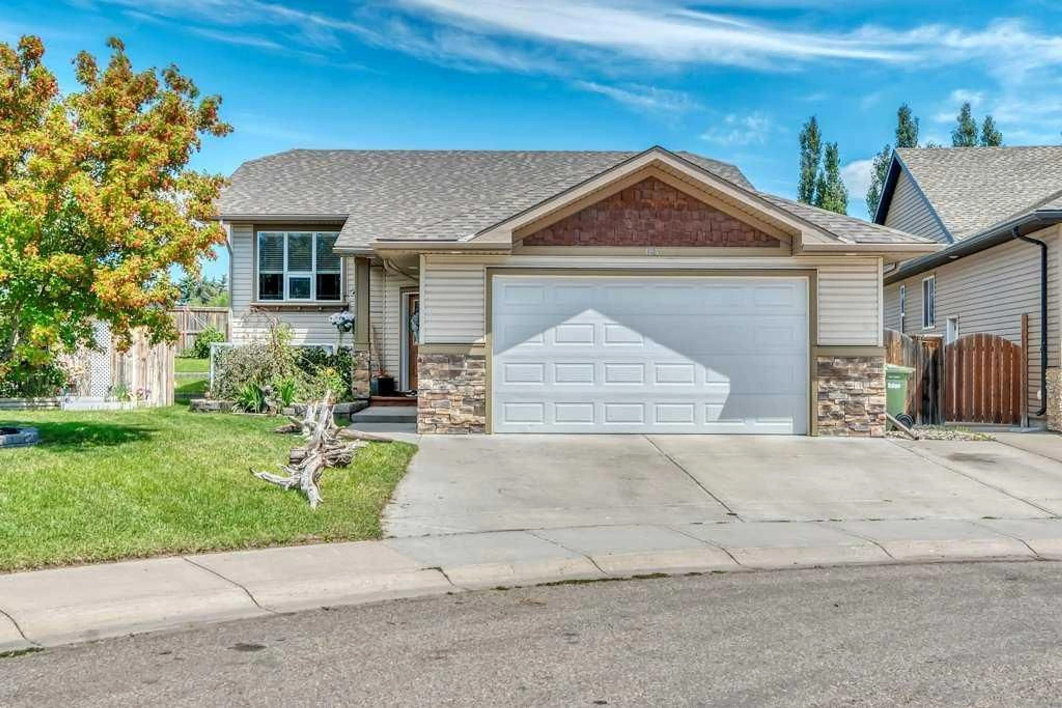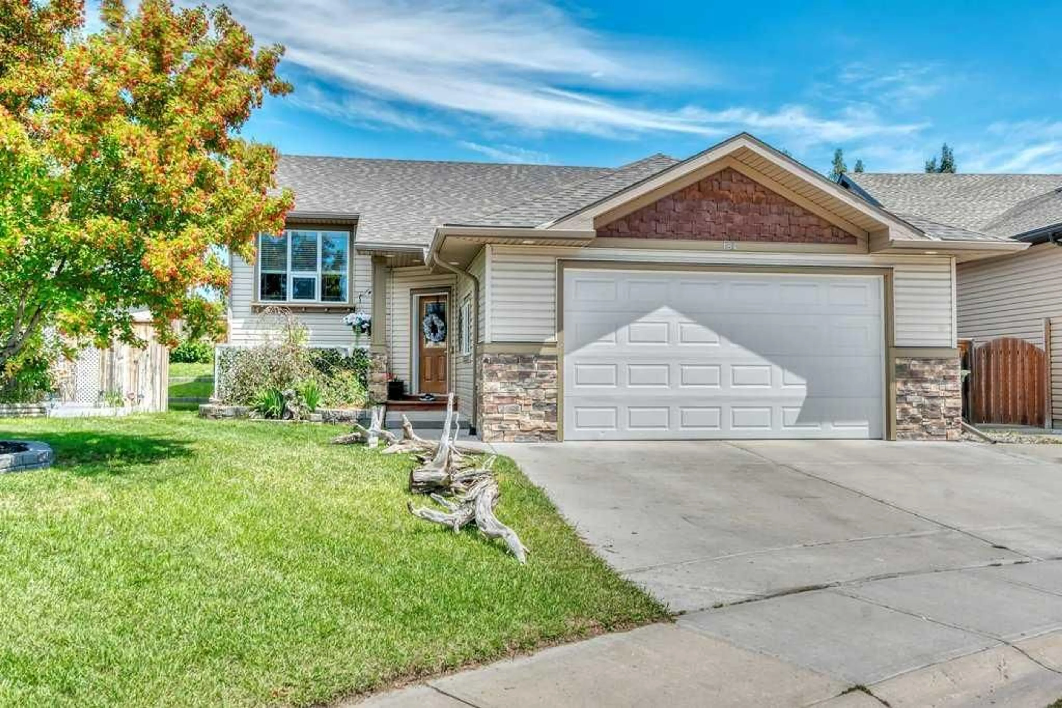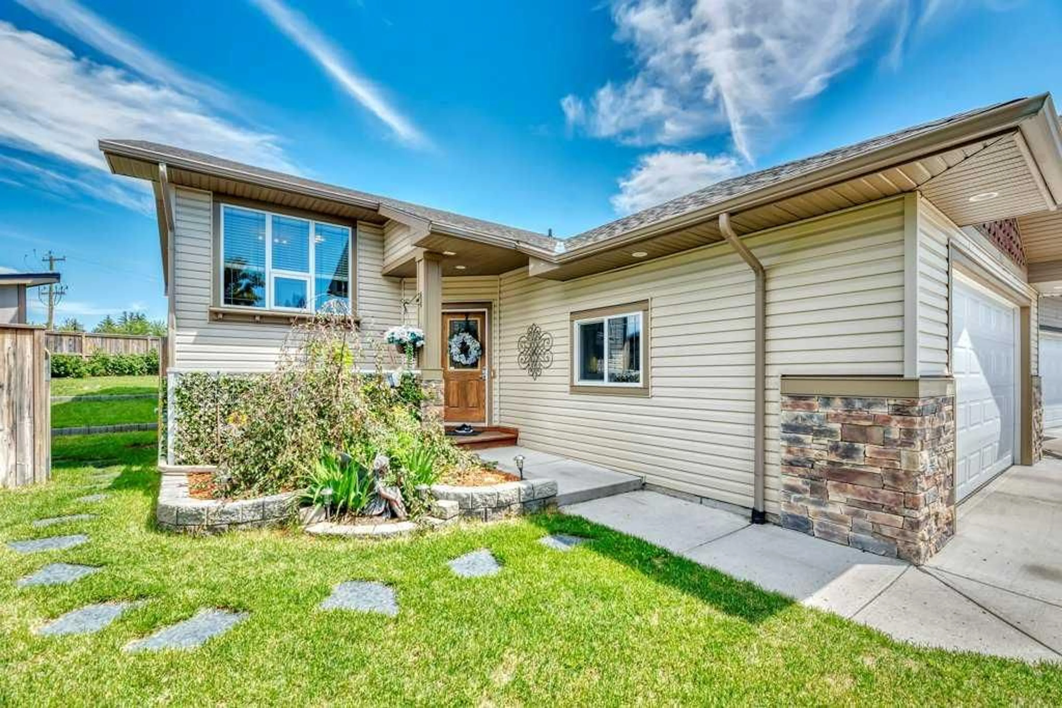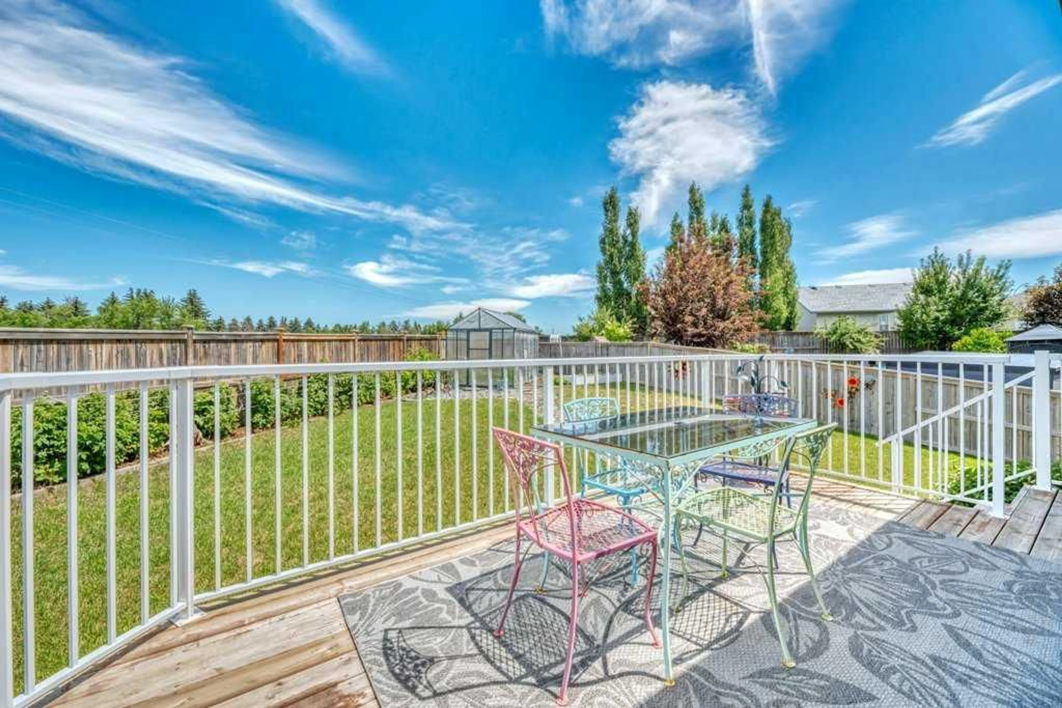184 Hillcrest Blvd, Strathmore, Alberta T1P 0A3
Contact us about this property
Highlights
Estimated valueThis is the price Wahi expects this property to sell for.
The calculation is powered by our Instant Home Value Estimate, which uses current market and property price trends to estimate your home’s value with a 90% accuracy rate.Not available
Price/Sqft$522/sqft
Monthly cost
Open Calculator
Description
Welcome to this exceptional, custom-built home nestled on a spacious lot with breathtaking views of the serene North side pastures. Offering nearly 2,500 sq ft of beautifully finished living space—including a fully developed basement with a second kitchen—this home is the perfect blend of luxury, comfort, and functionality. Step inside to discover soaring full-height vaulted ceilings and rich maple hardwood floors that add elegance and warmth throughout the main level. Expansive windows frame panoramic views of the backyard and open pastures, flooding the home with natural light. The gourmet kitchen is a baker’s dream, featuring custom maple cabinetry, a large wrap-around layout, a brand-new electric dual oven and microwave, and a spacious pantry. Enjoy casual dining in the bright and airy dining area, or take your meals outdoors on the huge deck—perfect for relaxing or entertaining while taking in the tranquil scenery. Upstairs, you’ll find three generously sized, newly painted bedrooms, including a primary suite complete with a 4-piece ensuite and a large walk-in closet. The fully finished basement offers incredible flexibility with two oversized bedrooms, a full 4-piece washroom, additional living spaces, and a full second kitchen. There’s also ample storage in the laundry room—ideal for a mother-in-law or legal suite, or for extended family living. This home is packed with thoughtful extras: central air conditioning for year-round comfort, central vacuum for easy cleaning, and a heated garage—perfect for cold winters or your next home project. Outside, the beautifully landscaped yard features a rock pathway leading to a charming 8x12 greenhouse, nestled in a thriving garden with raspberry and saskatoon berry bushes along the back fence—a true gardener’s paradise. You’ll also find a separate deck with a gazebo for entertaining or peaceful unwinding, and an 8x11 shed for all your storage needs. With ample outdoor space for gardening, play, or simply enjoying nature, this property truly has it all—custom craftsmanship, prime location, and unmatched attention to detail. Don’t miss your opportunity to own this extraordinary home!
Property Details
Interior
Features
Main Floor
Kitchen
15`4" x 10`10"4pc Bathroom
4`11" x 7`9"4pc Ensuite bath
6`4" x 7`6"Bedroom
10`6" x 9`7"Exterior
Features
Parking
Garage spaces 2
Garage type -
Other parking spaces 2
Total parking spaces 4
Property History
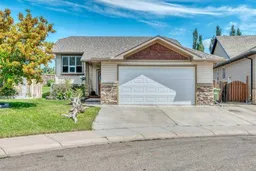 49
49
