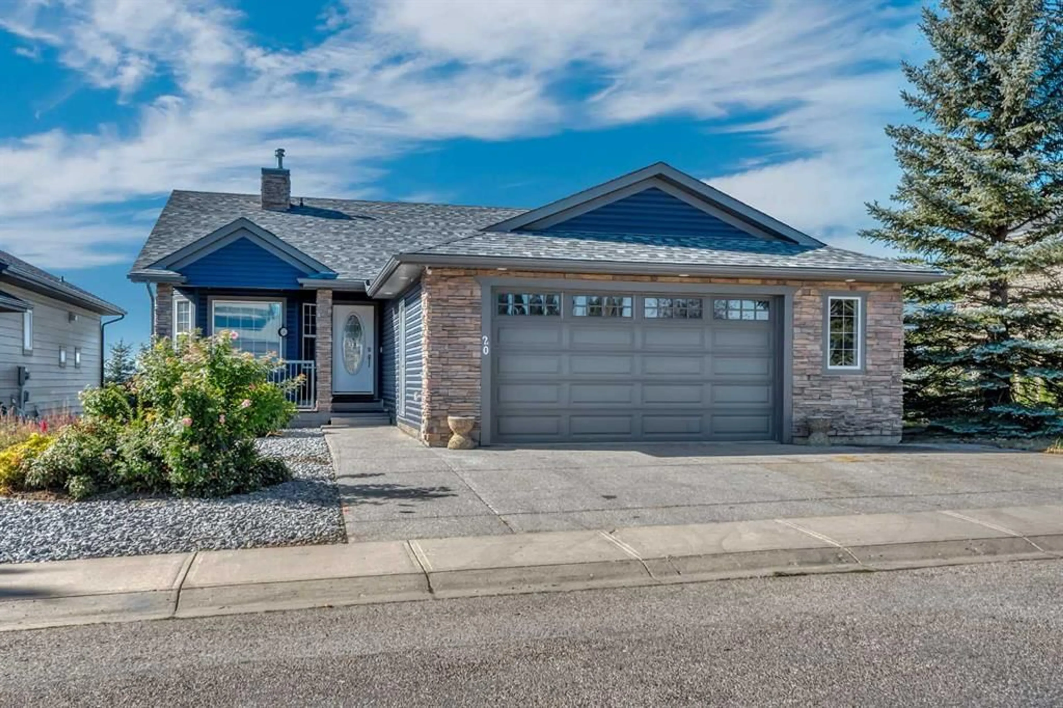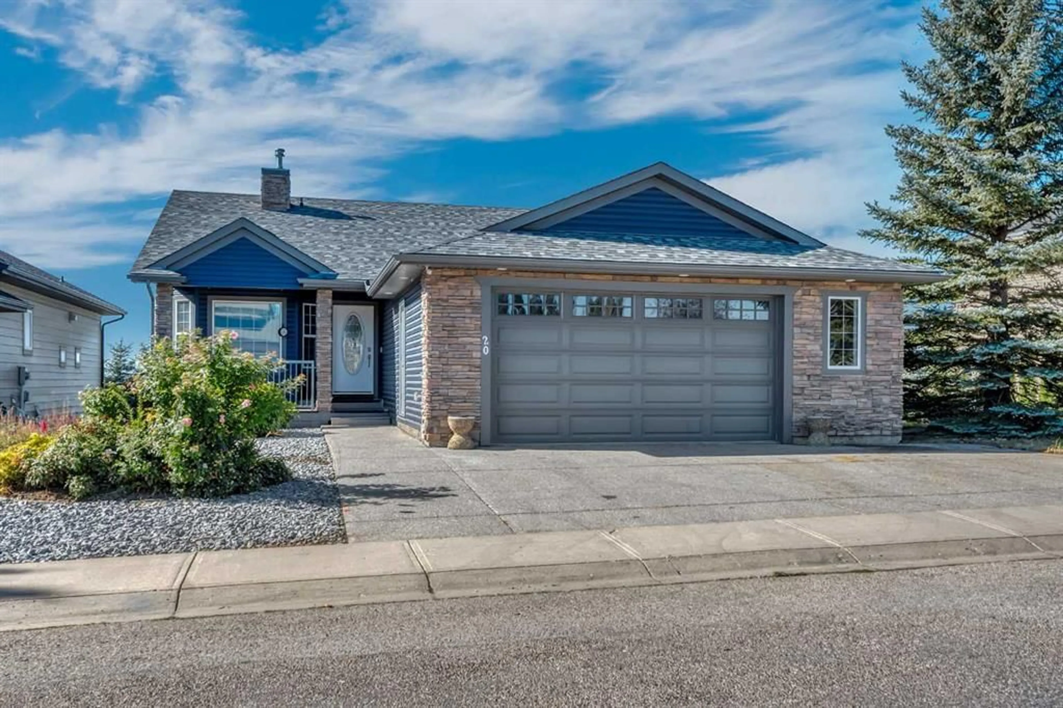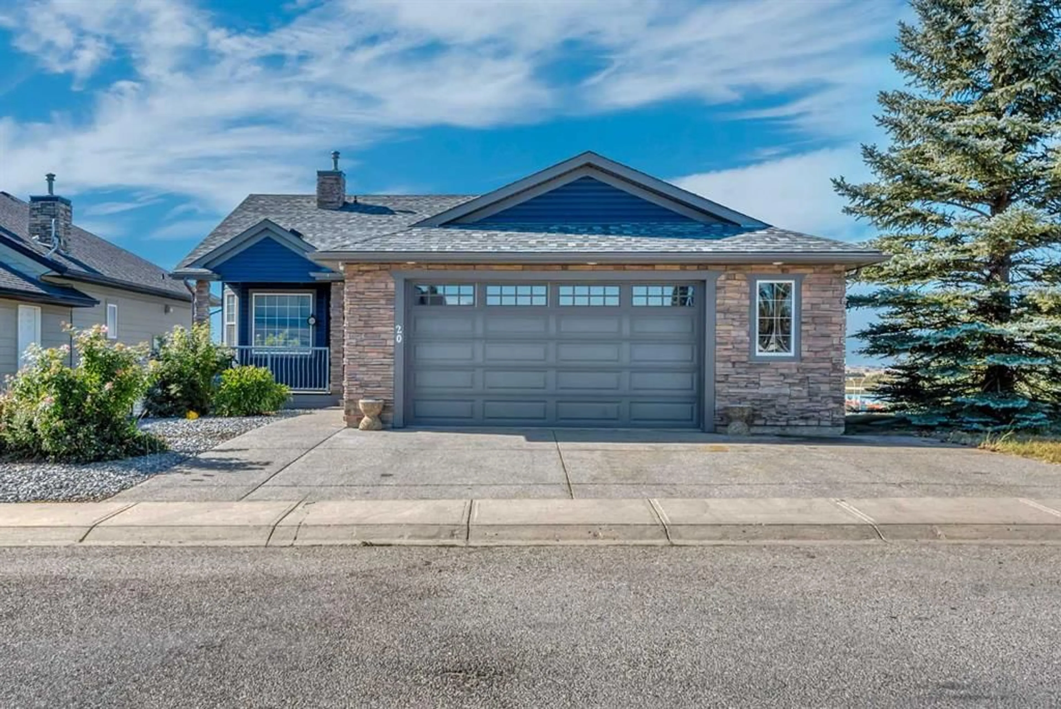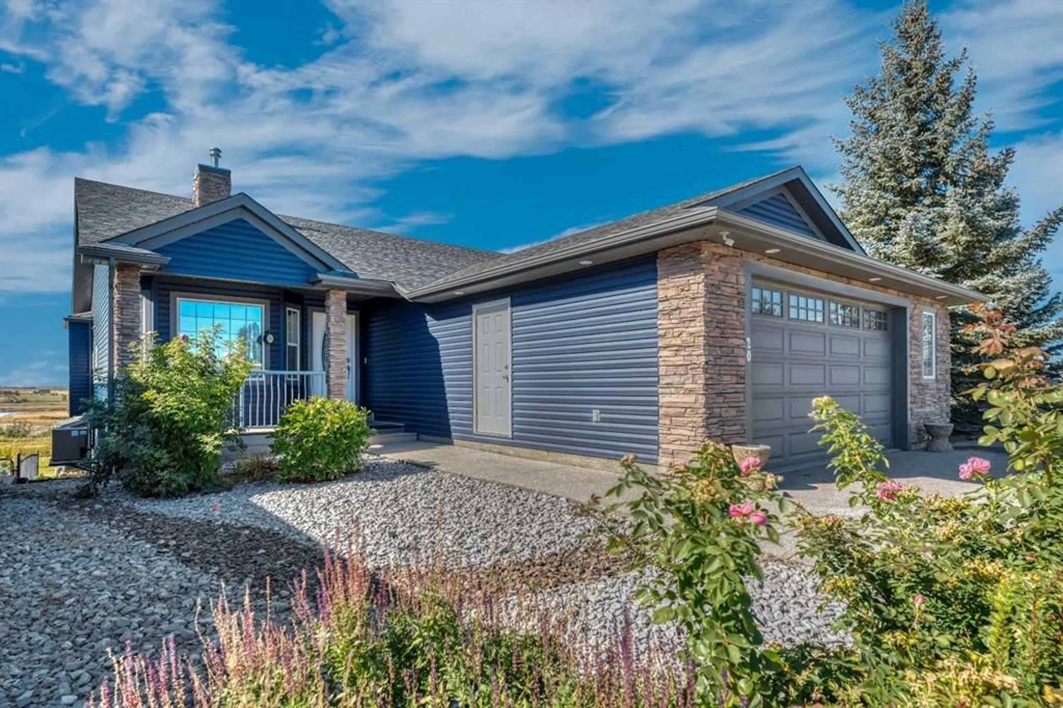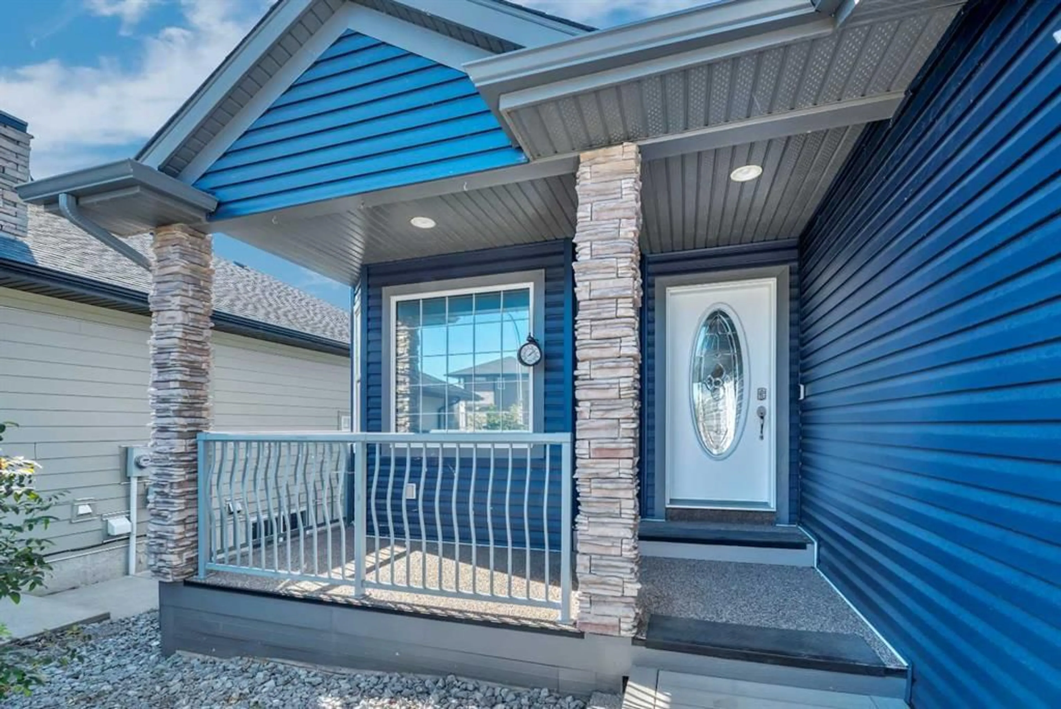20 Hillcrest Blvd, Strathmore, Alberta T1P 1X1
Contact us about this property
Highlights
Estimated valueThis is the price Wahi expects this property to sell for.
The calculation is powered by our Instant Home Value Estimate, which uses current market and property price trends to estimate your home’s value with a 90% accuracy rate.Not available
Price/Sqft$550/sqft
Monthly cost
Open Calculator
Description
This beautifully designed walkout bungalow combines comfort, style, and an unbeatable setting. Enjoy peaceful mornings on the inviting front porch and take in the serene views of the green space behind, all with low-maintenance landscaping to keep life simple. Step inside to a spacious main floor with vaulted ceilings and gleaming hardwood floors. A French door leads to the den, perfect for a home office. The living room features a cozy gas fireplace, while the bright kitchen offers a breakfast bar, granite countertops, pantry, and flows seamlessly to the dining area with custom built-ins. The primary suite includes a walk-in closet and a spa-like ensuite with a corner soaker tub. Main floor laundry is a bonus, complete with sink and cabinets for added convenience. The fully developed walkout basement expands your living space with a wet bar, built-ins, large rec room, additional bedroom, and a 4-piece bath—ideal for entertaining or family gatherings. Stay cool year-round with air conditioning, and enjoy the practicality of a double attached garage. This home offers the perfect blend of elegance and easy living in a prime location.
Property Details
Interior
Features
Main Floor
4pc Bathroom
5`1" x 8`10"4pc Ensuite bath
8`5" x 9`11"Bedroom
10`4" x 10`7"Bedroom
12`0" x 11`7"Exterior
Features
Parking
Garage spaces 2
Garage type -
Other parking spaces 2
Total parking spaces 4
Property History
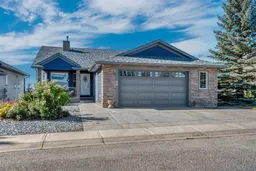 49
49
