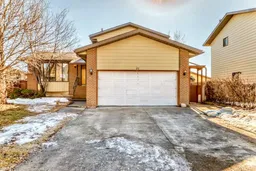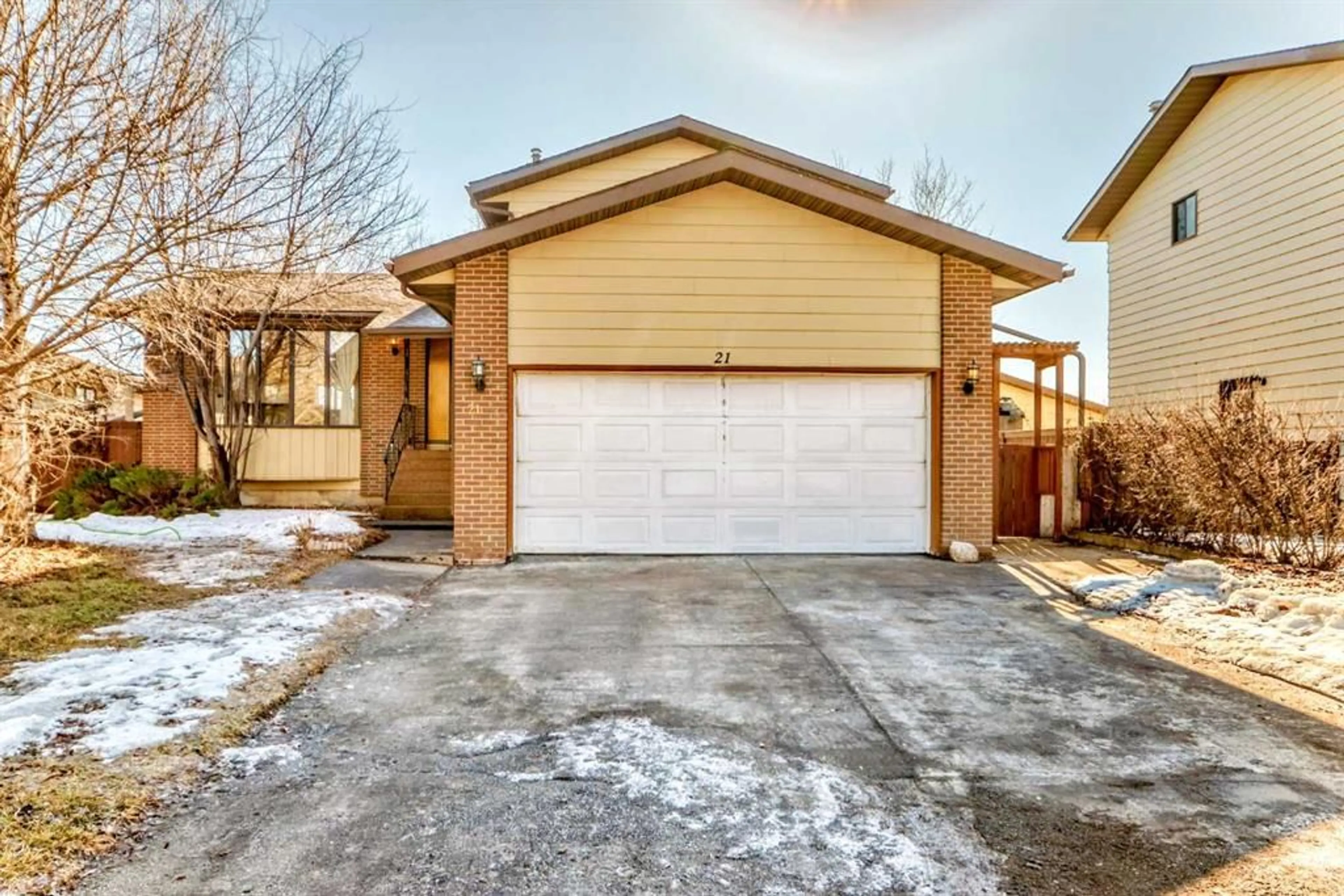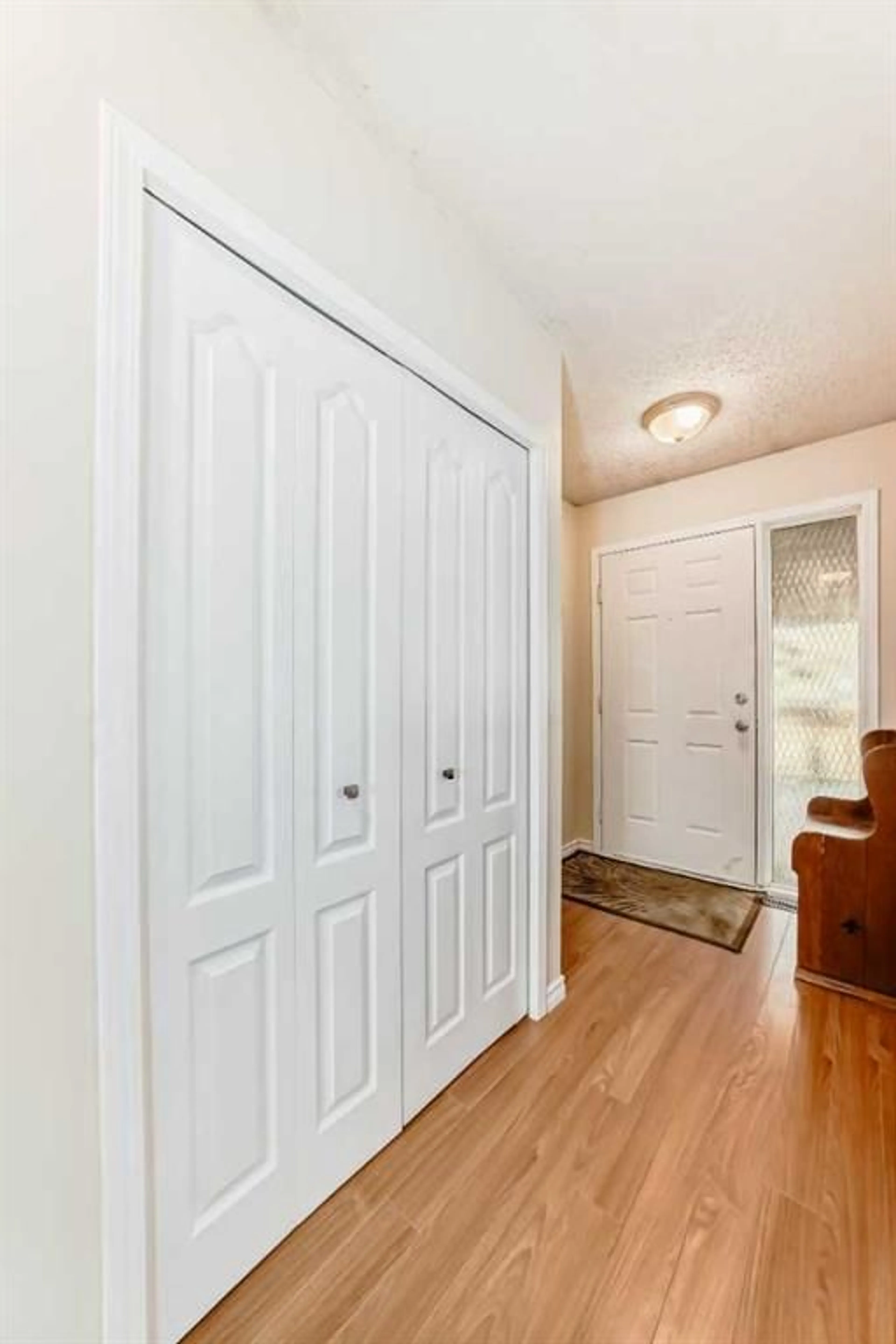21 Plainsview Rd, Strathmore, Alberta T1P1H2
Contact us about this property
Highlights
Estimated ValueThis is the price Wahi expects this property to sell for.
The calculation is powered by our Instant Home Value Estimate, which uses current market and property price trends to estimate your home’s value with a 90% accuracy rate.Not available
Price/Sqft$291/sqft
Est. Mortgage$2,255/mo
Tax Amount (2024)$3,111/yr
Days On Market65 days
Description
**Price Reduction!!** Welcome to this stunning and spacious family home in the heart of Parkwood! With five bedrooms, three and a half bathrooms, and 2,629 square feet of developed living space, there is plenty of room for your family to grow and enjoy. Step inside to a bright and inviting sunken living room, the perfect place to relax or entertain guests. Upstairs, you’ll find three generous bedrooms, a 4-piece main bath, and a large primary suite complete with its own private ensuite. The main level offers a warm and welcoming dining room that flows into the open-concept kitchen, a true chef’s dream with stainless steel appliances, ample cupboard space, and a convenient breakfast bar. Just beyond, the spacious family room features large patio doors leading to a private, tree-lined backyard with no neighbors behind. Down the hall, an additional bedroom, a full bathroom, and a conveniently located laundry room add to the home’s thoughtful design. The basement provides even more living space with plenty of room for relaxation and recreation. A versatile flex room offers endless possibilities, and the private sauna is the perfect place to unwind after a long day. Outside, a huge deck with a pergola offers a fantastic setting for summer gatherings, while the beautifully landscaped backyard provides a peaceful retreat. Mostly original, but freshly painted and ready for your family to make it their own. Nestled in the well-established community of Parkwood, you’ll be close to schools, parks, shopping, and all essential amenities. This is an incredible opportunity to own a beautiful family home in a prime location. Don’t miss out—schedule your viewing today!
Property Details
Interior
Features
Basement Floor
2pc Bathroom
5`7" x 9`2"Flex Space
10`9" x 12`8"Family Room
28`9" x 12`7"Storage
8`1" x 12`11"Exterior
Features
Parking
Garage spaces 2
Garage type -
Other parking spaces 2
Total parking spaces 4
Property History
 50
50




