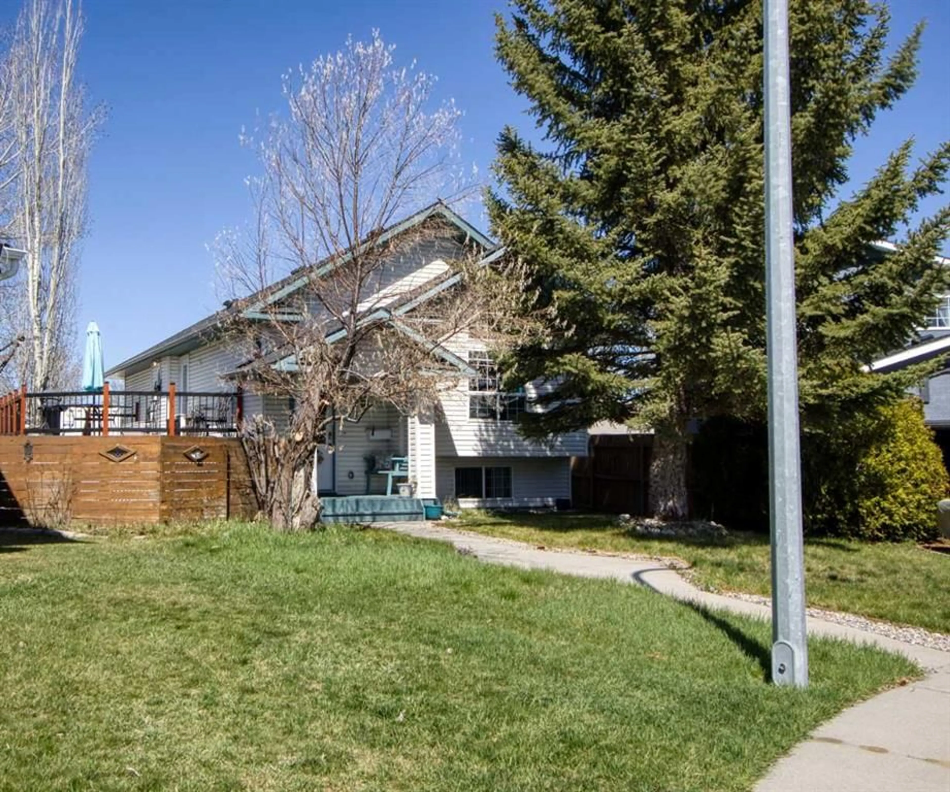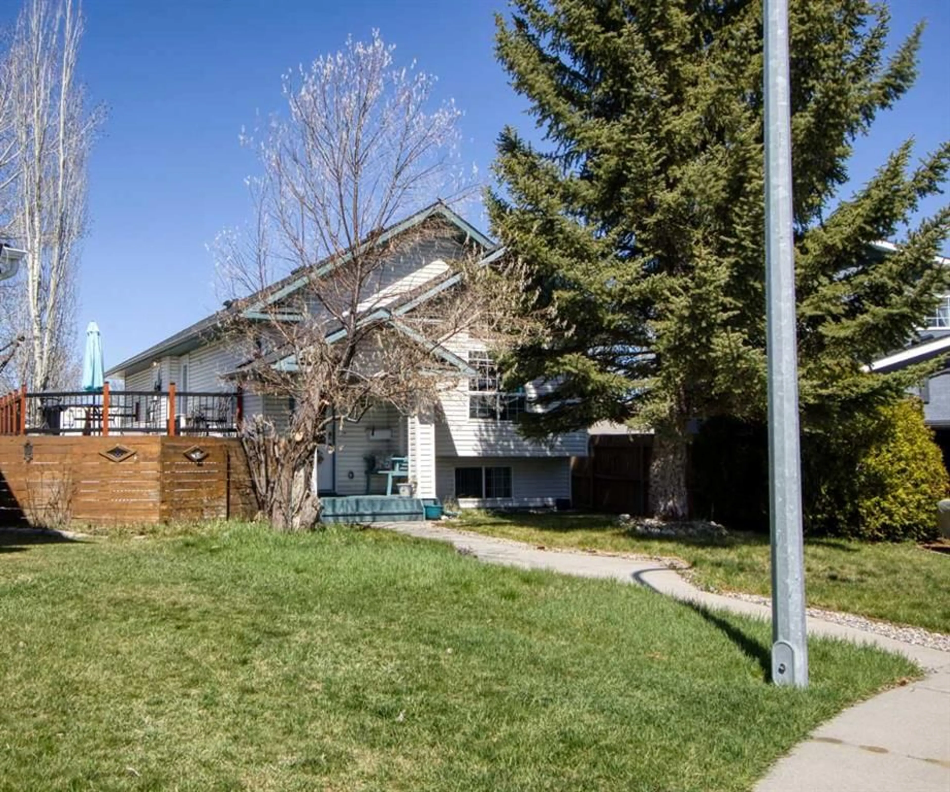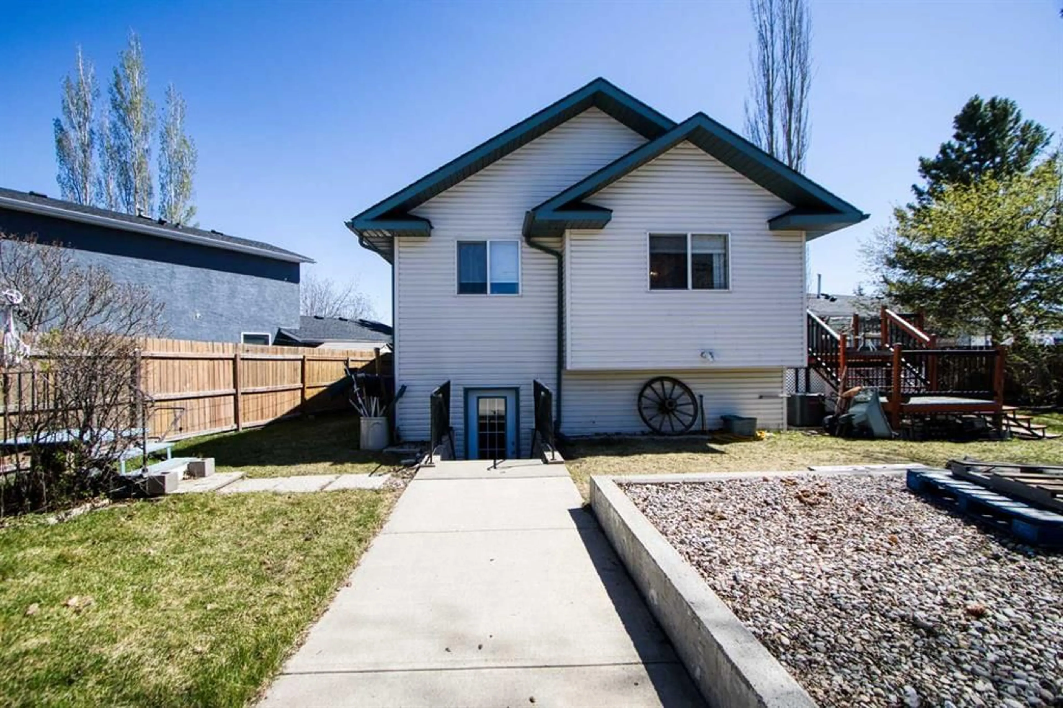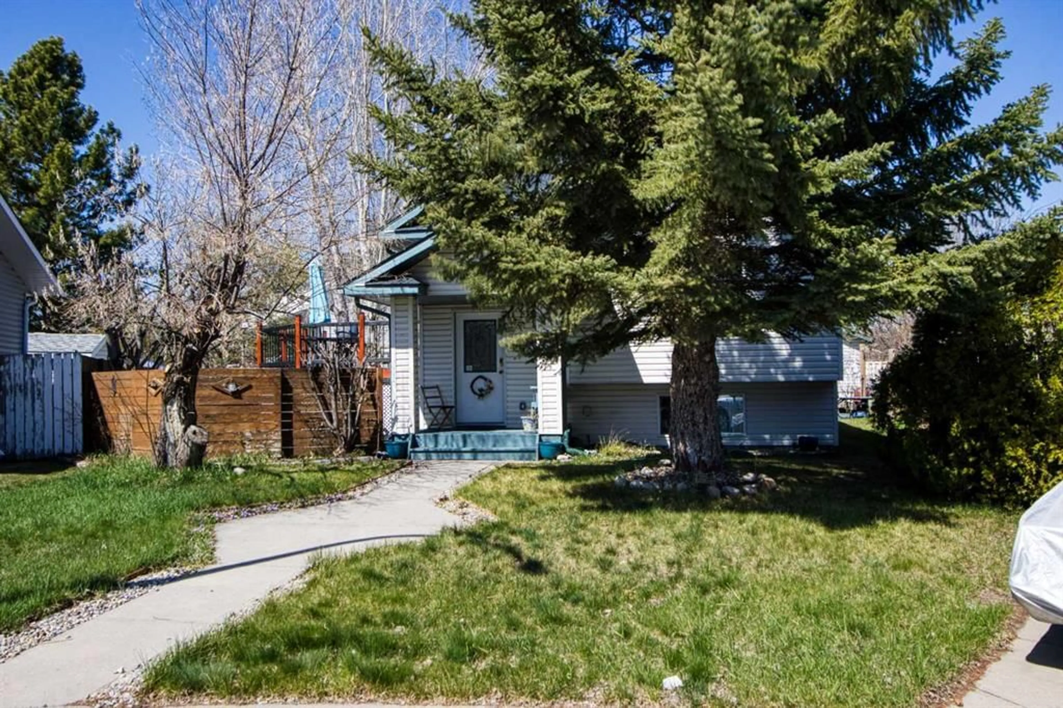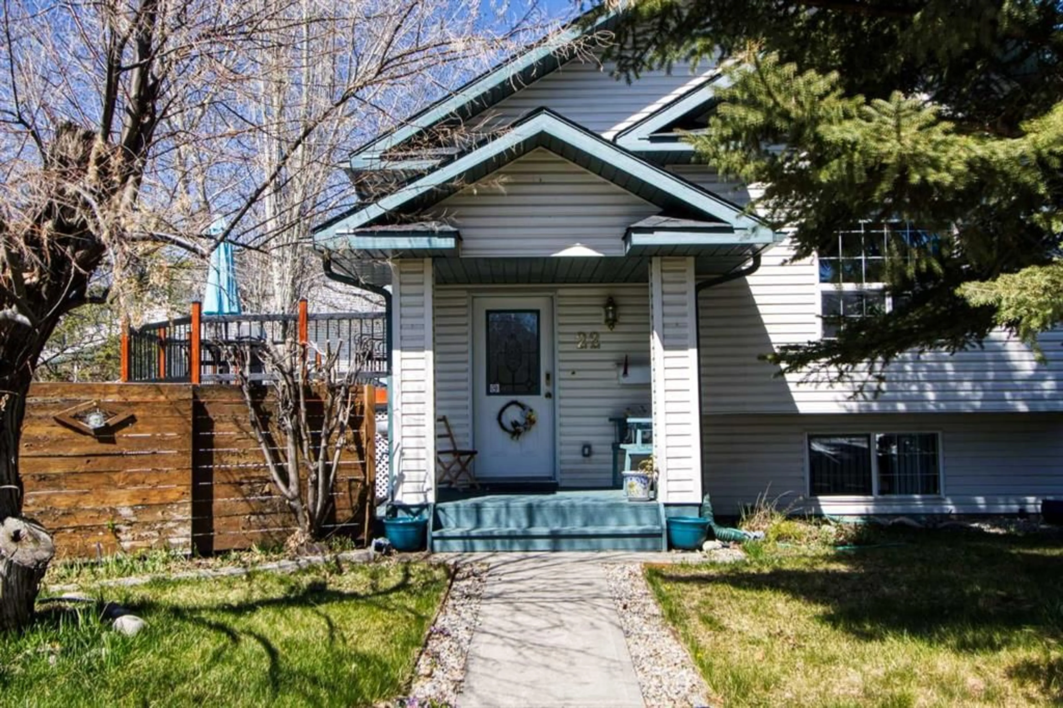22 Greenview Cres, Strathmore, Alberta T1P 1M1
Contact us about this property
Highlights
Estimated ValueThis is the price Wahi expects this property to sell for.
The calculation is powered by our Instant Home Value Estimate, which uses current market and property price trends to estimate your home’s value with a 90% accuracy rate.Not available
Price/Sqft$264/sqft
Est. Mortgage$2,362/mo
Tax Amount (2024)$3,389/yr
Days On Market7 days
Description
This charming three-bedroom bi-level home is tucked away on a quiet cul-de-sac in the heart of Greenview Meadows. Situated on a massive pie-shaped lot, the property offers an oversized, heated double detached garage, dedicated RV parking, a huge garden area, and plenty of space to build a second garage, workshop, or more. The home itself features a fully developed lower level with a separate entrance — perfect for extended family, guests, or potential rental income. Ideally located just minutes from Brent Boulevard, you’ll enjoy quick access to a wide range of community amenities. Nearby are several schools including Westmount Elementary, Strathmore High School, Sacred Heart Academy, and Holy Cross Collegiate. The regional hospital is also close by, along with fantastic recreation options such as the Strathmore Family Centre Arena, Aquatic Centre, and Motor Products Sports Centre. Shopping, dining, and everyday services are just minutes away in downtown Strathmore and nearby retail centres. This is a rare opportunity that blends space, functionality, and location — perfect for families, hobbyists, or anyone looking to put down roots in a vibrant community. FEATURES INCLUDE: -- VAULTED ceilings -- TWO fireplaces -- SEPERATE entrance to basement -- HUGE south/westerly deck -- UPGRADED mechanicals -- AIR conditioning -- PLUS newly shingled in 2024. Don’t miss out on this very special home and very special property. REACH out to your favorite Real Estate Agent --or—come by our OPEN House Saturday and Sunday from 1:30 PM to 4:00 PM. *** DON’T miss out on this one – come and CHECK-it-OUT!!
Property Details
Interior
Features
Lower Floor
4pc Bathroom
8`9" x 4`11"Bedroom
13`1" x 9`11"Storage
12`11" x 8`10"Family Room
30`7" x 12`8"Exterior
Features
Parking
Garage spaces 2
Garage type -
Other parking spaces 0
Total parking spaces 2
Property History
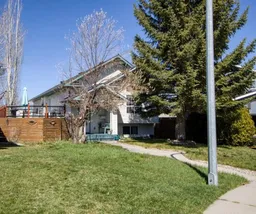 45
45
