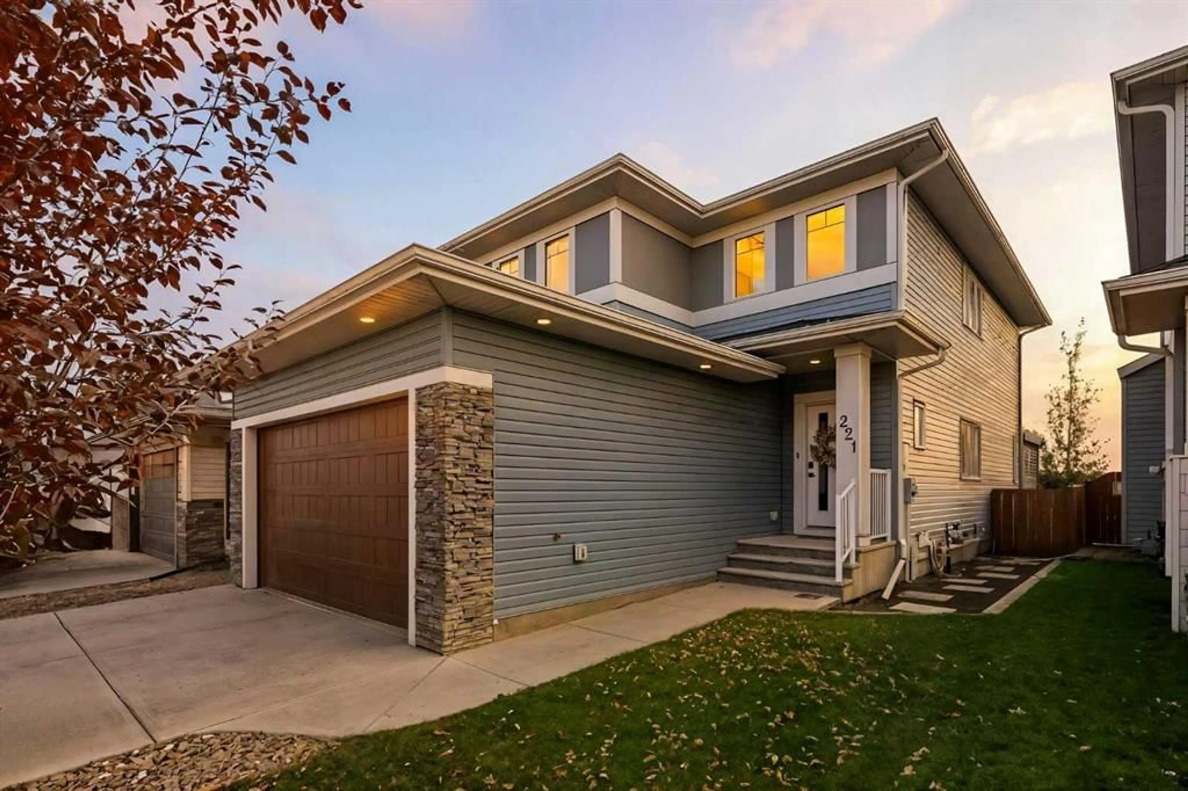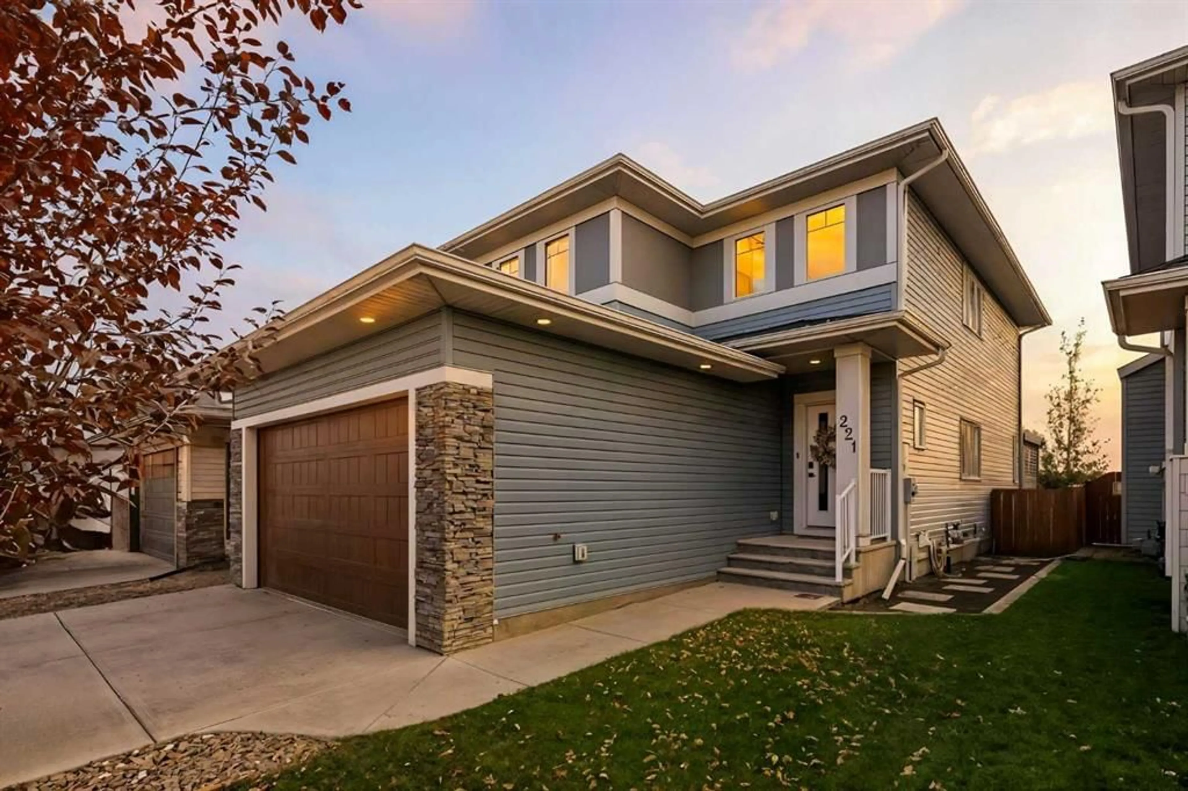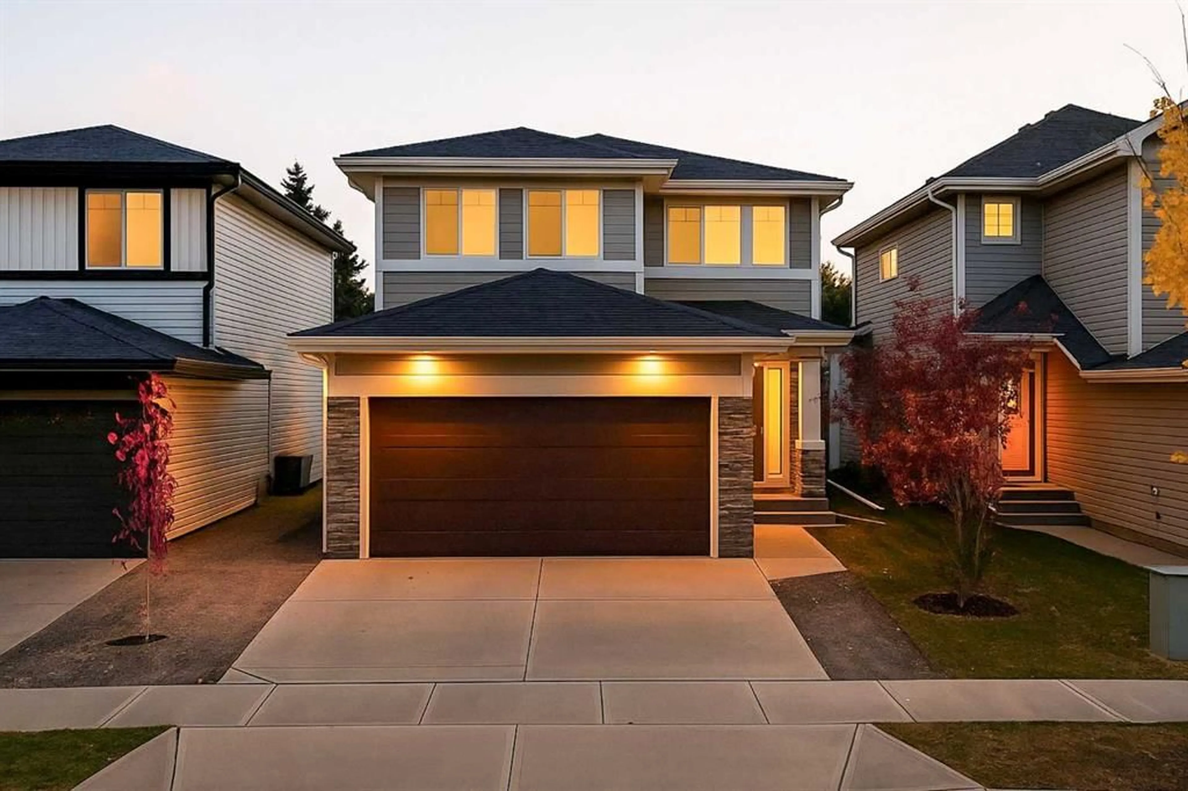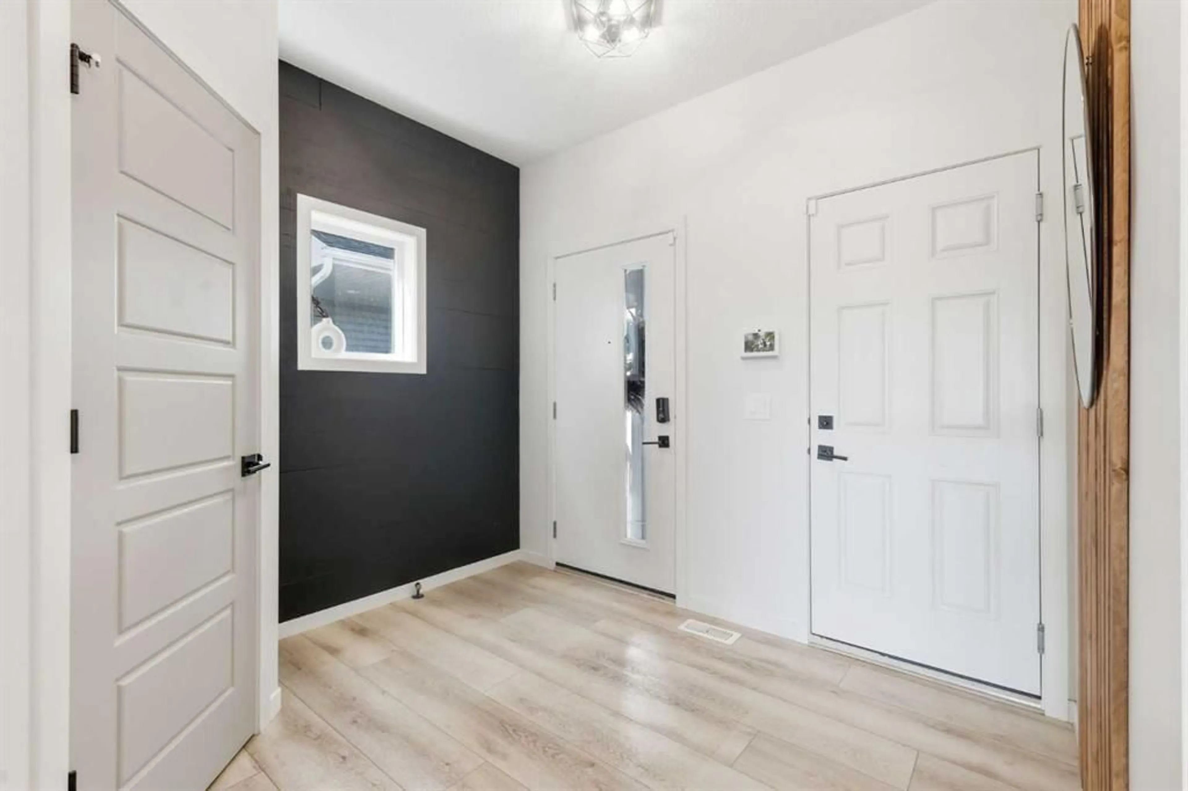221 Wildrose Dr, Strathmore, Alberta T1P 0H1
Contact us about this property
Highlights
Estimated valueThis is the price Wahi expects this property to sell for.
The calculation is powered by our Instant Home Value Estimate, which uses current market and property price trends to estimate your home’s value with a 90% accuracy rate.Not available
Price/Sqft$357/sqft
Monthly cost
Open Calculator
Description
> > > PRICE IMPROVEMENT < < < Welcome to 221 Wildrose Drive — a stunning two-story home that blends thoughtful design, timeless style, and a true sense of warmth. Built in 2019, this 2,148 sq ft home sits in one of Strathmore’s most picturesque settings, backing onto the canal and walking path where you can listen to the peaceful sound of flowing water all summer long. Step inside to a bright and spacious entryway that connects beautifully to both the front attached garage and a large closet space. The main floor offers a functional and elegant layout — featuring a bright home office or den, a stylish half bath, and an open-concept living area filled with natural light. The kitchen is the heart of this home with its oversized square island, striking stylish lighting, walk-in pantry, and abundant storage. The dining area is framed by a large window, while the living room invites you to relax by the fireplace surrounded by windows that showcase the canal view. Upstairs, the primary retreat offers beautiful prairie and water views, a walk-in closet, and a spa-like ensuite with double vanity, soaker tub, and separate shower. A spacious bonus room, laundry with storage, two additional bedrooms, and a full bath complete the upper level. The fully developed basement continues the same elevated design — featuring a cozy family room with a shiplap-accented fireplace, a fitness area, a fourth bedroom, a full bathroom, and more storage. Step outside to enjoy a low-maintenance backyard with stunning stonework, a covered deck, and a custom pergola — the perfect spot to unwind while taking in the view of the canal and path behind. Wildrose is a welcoming, family-friendly community with access to parks, playgrounds, and pathways that connect seamlessly throughout town. Immaculate, light-filled, and move-in ready — this home truly shows like a show home and offers the perfect balance of style, comfort, and connection.
Property Details
Interior
Features
Main Floor
2pc Bathroom
5`0" x 4`11"Dining Room
10`1" x 12`1"Foyer
9`6" x 5`9"Kitchen
14`11" x 12`1"Exterior
Features
Parking
Garage spaces 2
Garage type -
Other parking spaces 2
Total parking spaces 4
Property History
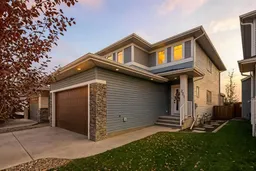 46
46
