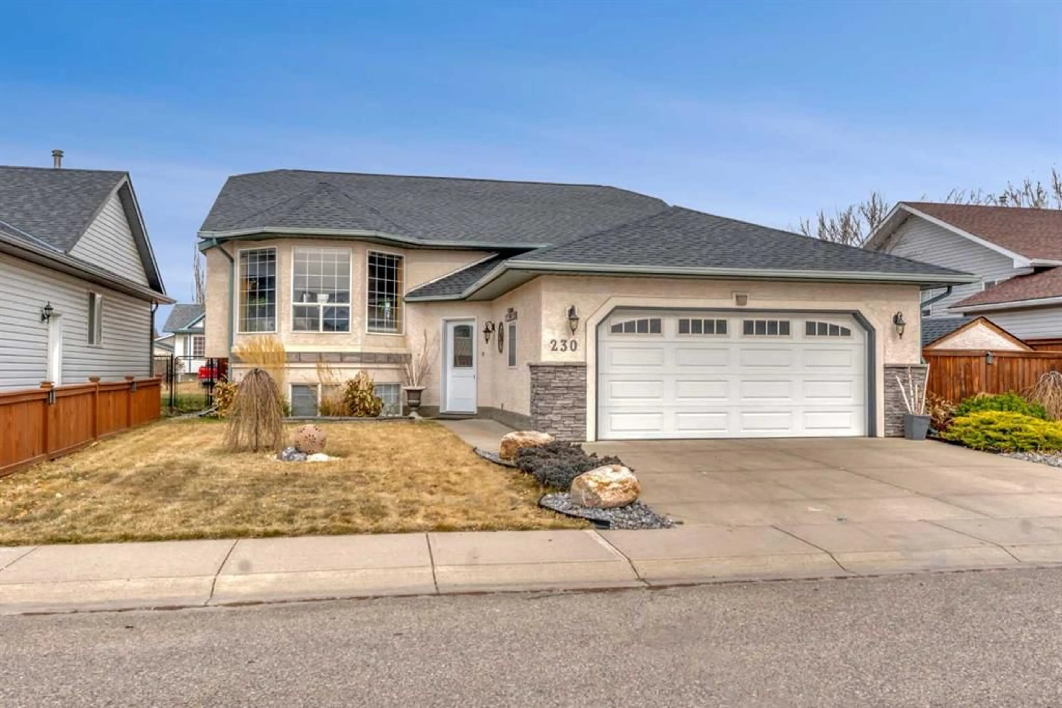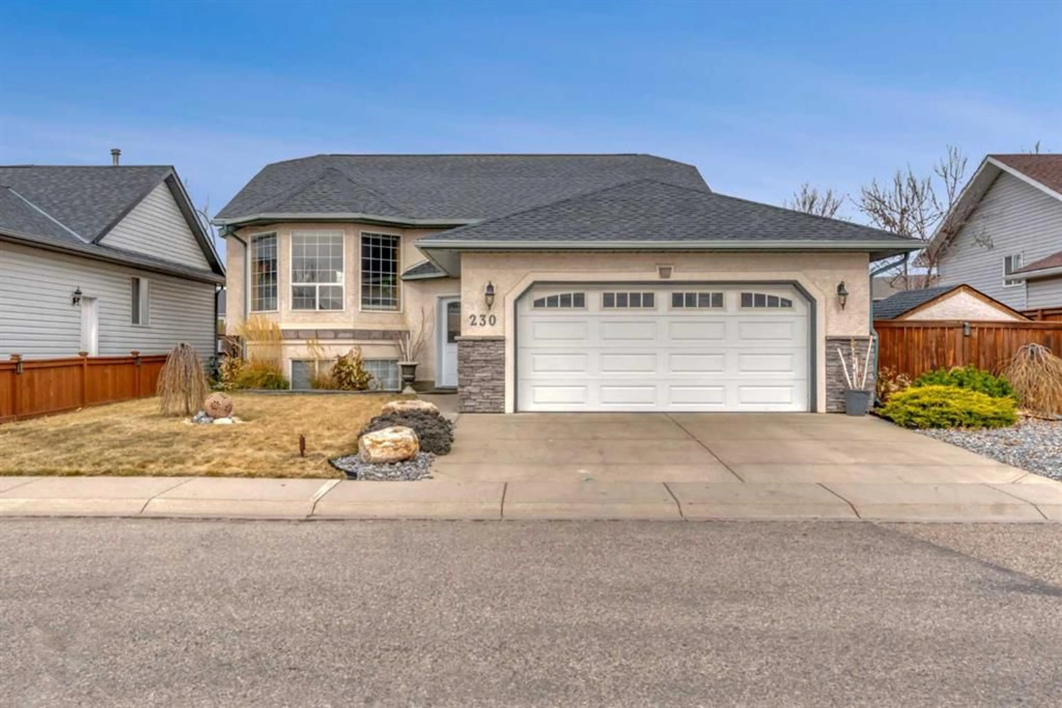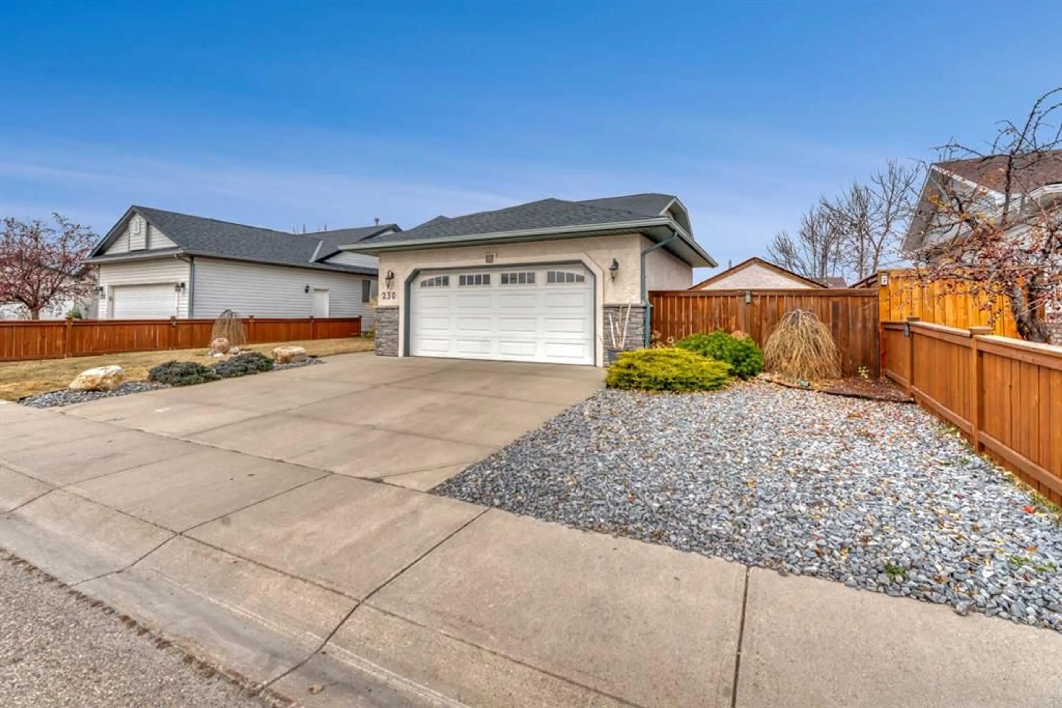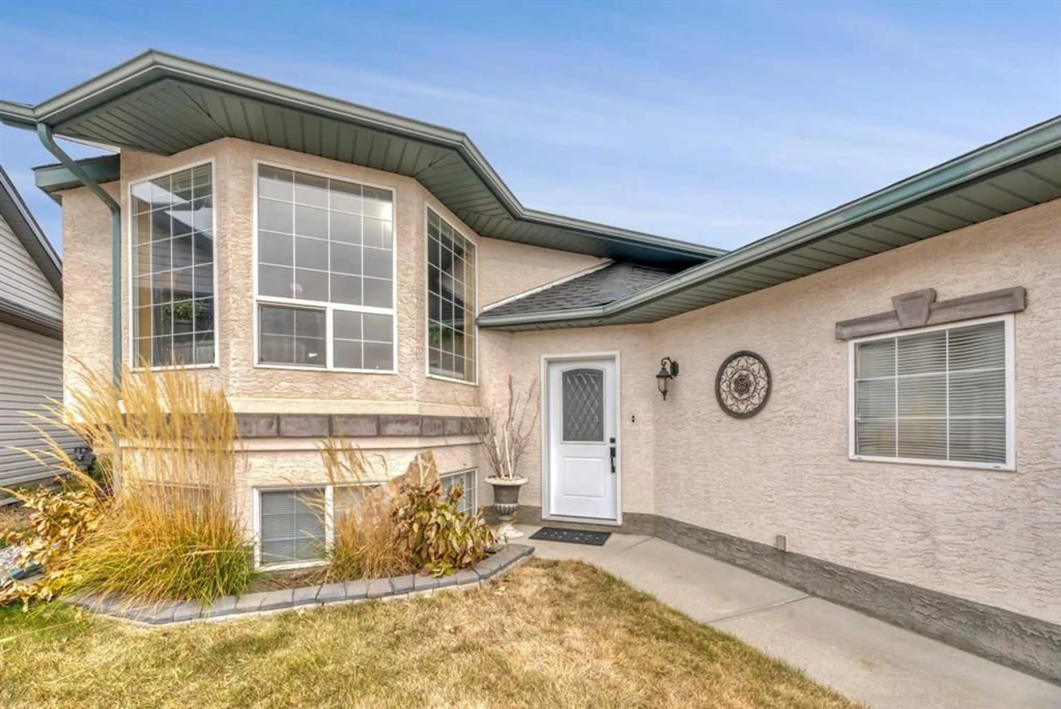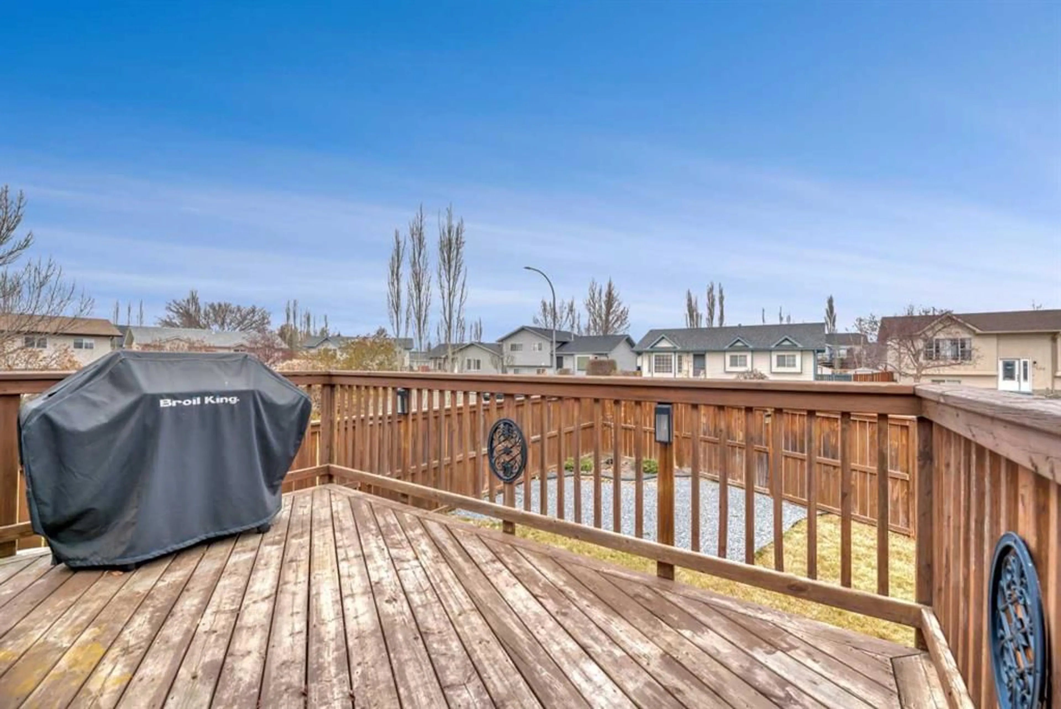230 Strathford Cres, Strathmore, Alberta T1p 1N8
Contact us about this property
Highlights
Estimated valueThis is the price Wahi expects this property to sell for.
The calculation is powered by our Instant Home Value Estimate, which uses current market and property price trends to estimate your home’s value with a 90% accuracy rate.Not available
Price/Sqft$393/sqft
Monthly cost
Open Calculator
Description
Welcome to 230 Strathford Crescent—an immaculate bi-level offering 1,284 sq. ft. above grade, Roof was done in July. And Freshly Painted Has vaulted ceilings, and a bright, open feel. The main floor features a sunny living room, a functional kitchen with great prep space, and a dining area with easy access to the backyard—ideal for BBQs and summer hangouts. You’ll find 3 bedrooms on this level, including a comfortable primary suite with its own ensuite, plus a convenient 4-piece main bath. The unfinished basement is wide open with excellent ceiling height—ready for your ideas (family room, extra bedrooms, gym, or workshop). Outside, enjoy a large, fenced backyard with dedicated RV parking and plenty of room for kids, pets, or a future garage. Built in 1998, this home has that “well-kept, move-in ready” vibe with room to grow. Location is a winner: close to schools, the hospital, the rec centre and swimming pool, with everyday shopping nearby and Walmart just a short drive away. A solid choice for first-time buyers, downsizers seeking fewer stairs, or investors looking for dependable value.
Property Details
Interior
Features
Main Floor
4pc Bathroom
4`10" x 8`10"4pc Ensuite bath
4`11" x 8`0"Bedroom
13`9" x 11`10"Bedroom
10`5" x 8`10"Exterior
Parking
Garage spaces 2
Garage type -
Other parking spaces 2
Total parking spaces 4
Property History
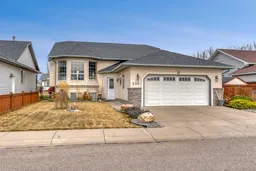 42
42
