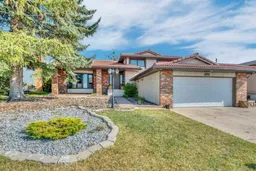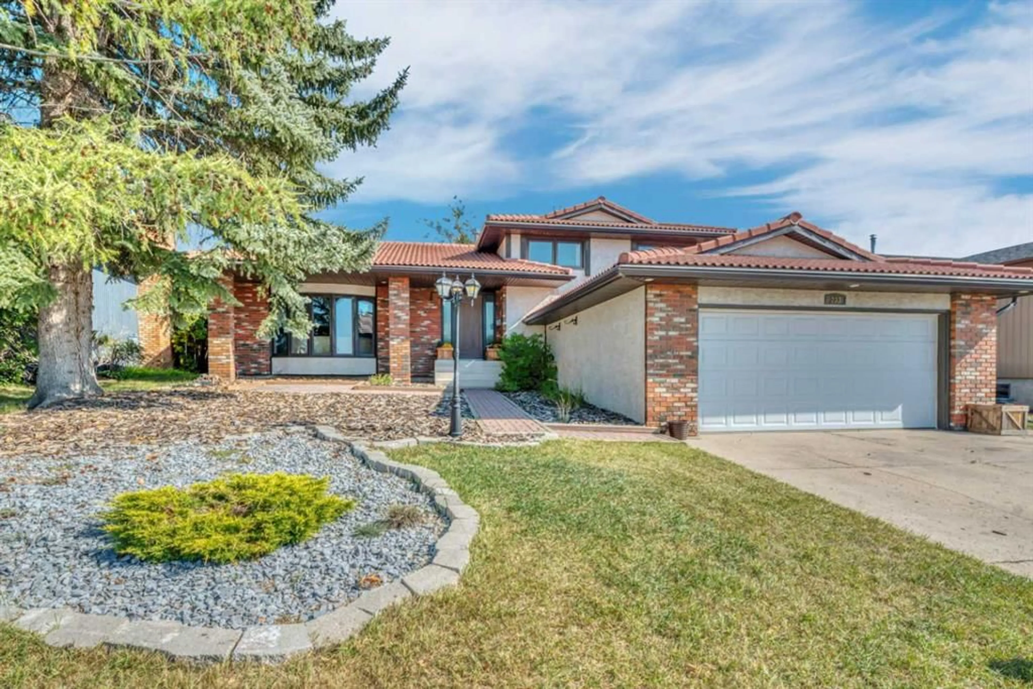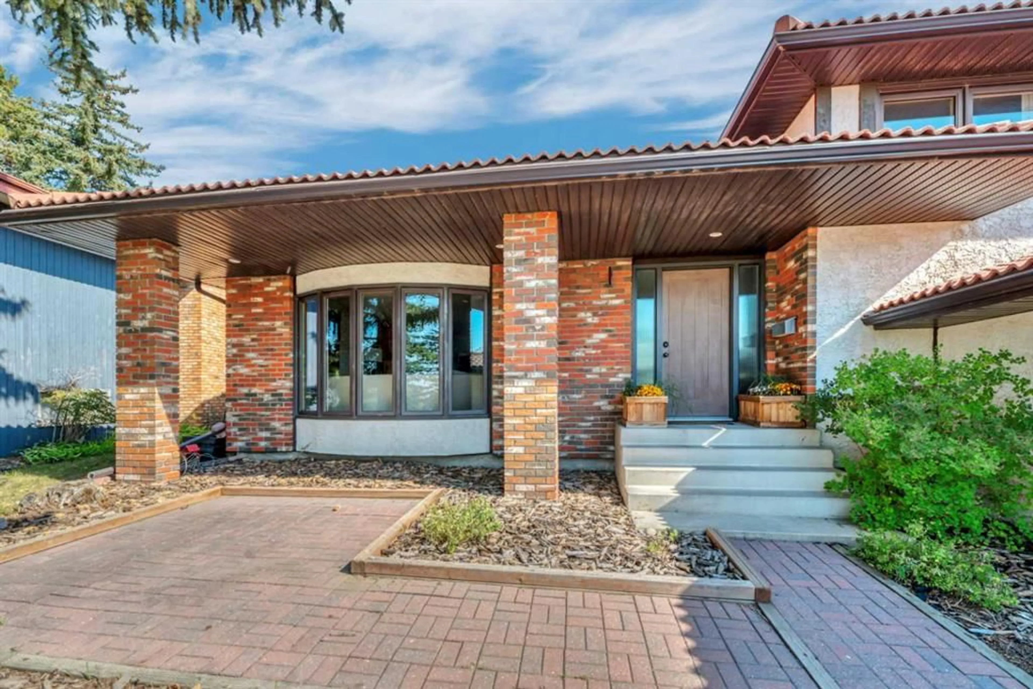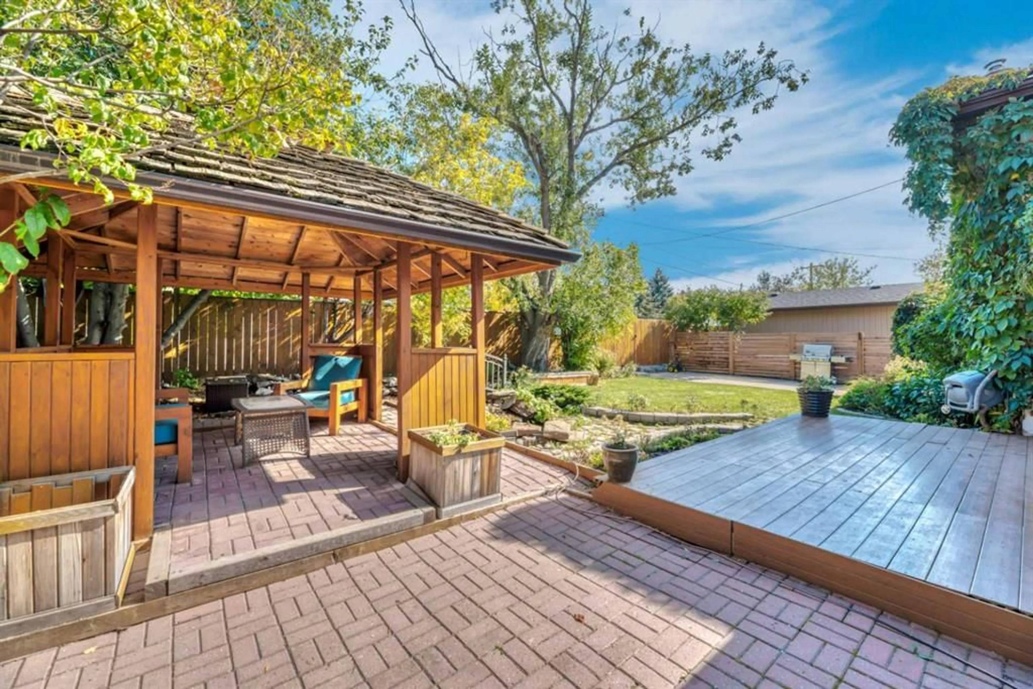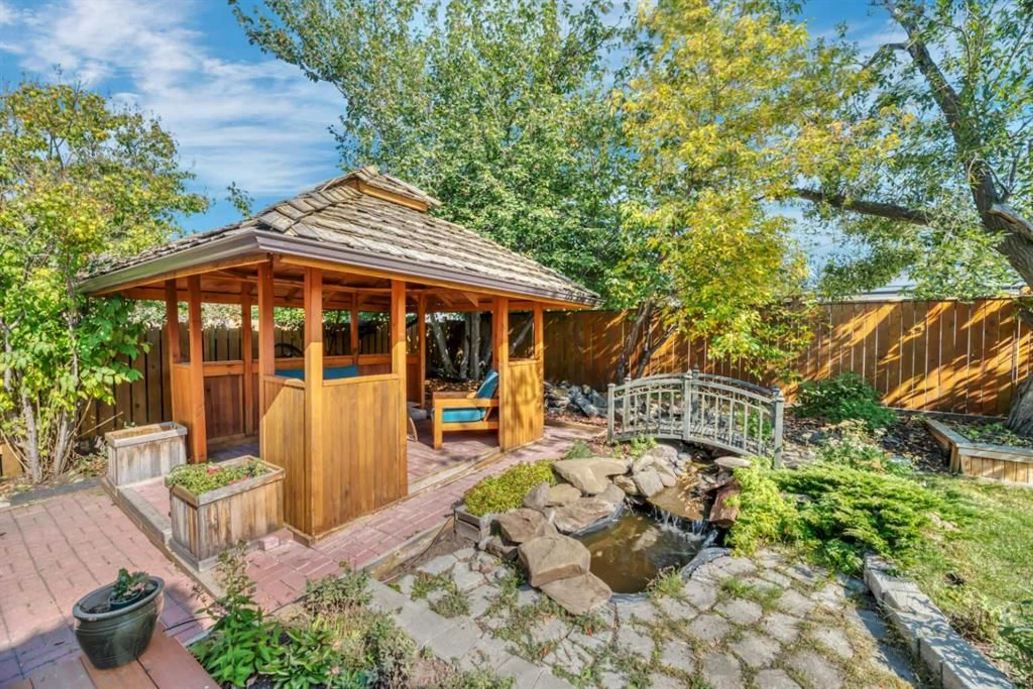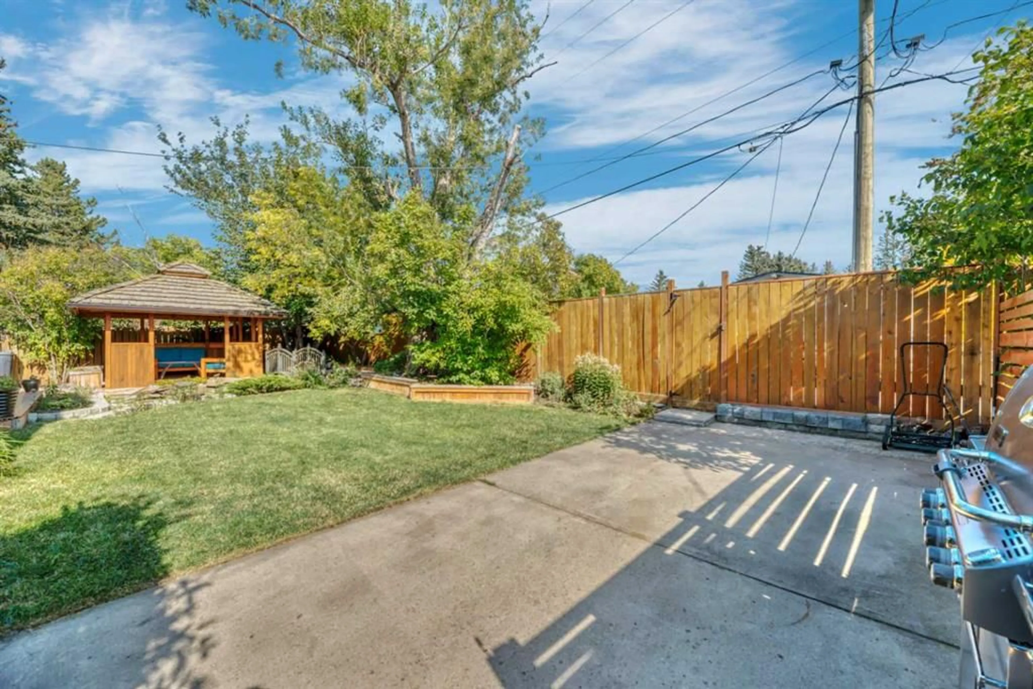233 Thornbriar Green, Strathmore, Alberta T1P 1C4
Contact us about this property
Highlights
Estimated valueThis is the price Wahi expects this property to sell for.
The calculation is powered by our Instant Home Value Estimate, which uses current market and property price trends to estimate your home’s value with a 90% accuracy rate.Not available
Price/Sqft$306/sqft
Monthly cost
Open Calculator
Description
Welcome to this stunning split level home showcasing timeless brick curb appeal and a private, treed backyard that’s beautifully landscaped for both relaxation and entertaining. Step inside and you’ll find modern touches throughout—sleek lighting, contemporary railings, and a perfect mix of hardwood and tile floors. The bright white kitchen is a chef’s dream, featuring an island with granite countertops, a gas stove, and seamless flow into the dining area—perfect for family meals or hosting friends. At the front of the home, the living room offers a warm, welcoming space to gather. Upstairs, you’ll find three spacious bedrooms, including the primary suite with a walk-in closet and a stylishly updated 3-piece ensuite. A 3-piece main bath completes this level. The third level expands your living space with a large family room, a 3-piece bath, and a convenient mudroom. The finished basement adds even more flexibility with an additional bedroom and rec room. With its combination of charm, function, and plenty of room for everyone, this home is ready to welcome its next family. This home is situated an a huge lot with front yard views of a beautiful green space and park- gorgeous sunsets and Mountain Views in the morning! The maintenance free exterior offers peace of mind to a buyer and showcases the thougtfulness put into the design of the home! If you are looking for space to raise a family, enjoy all that Strathmore has to offer Call this one your! Amazing access to schools, shopping, pathways, parks- this one is a MUST SEE!
Upcoming Open House
Property Details
Interior
Features
Level 4 Floor
Game Room
24`8" x 12`5"Bedroom
8`5" x 13`0"Exterior
Features
Parking
Garage spaces 2
Garage type -
Other parking spaces 2
Total parking spaces 4
Property History
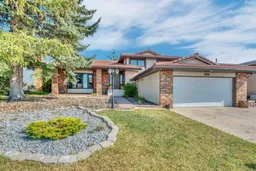 50
50