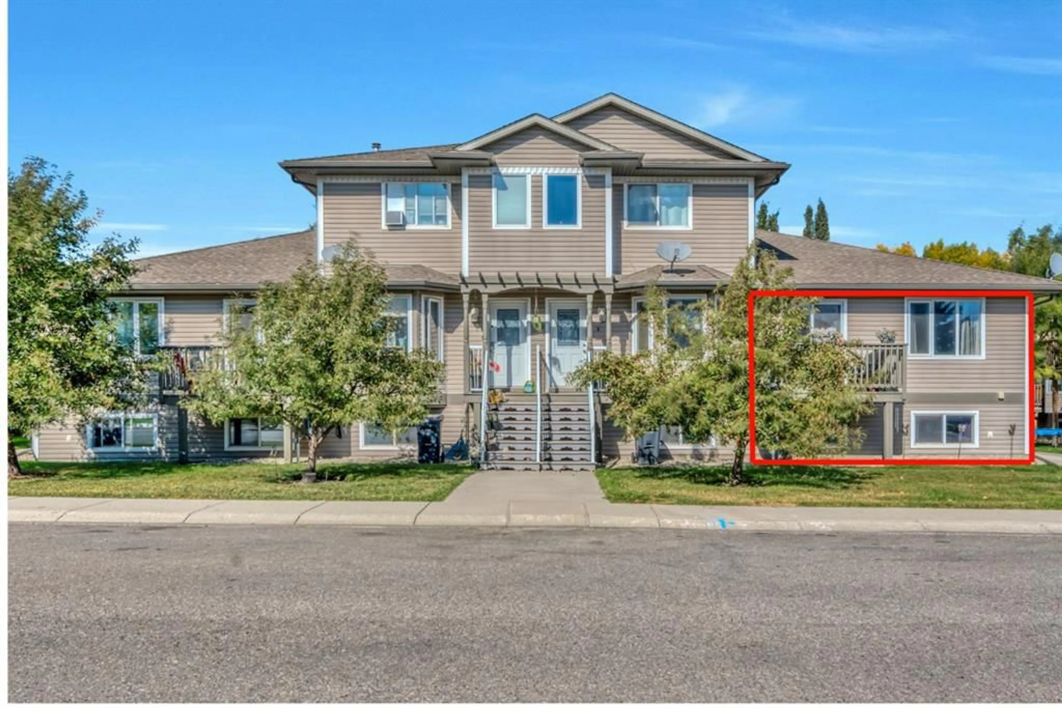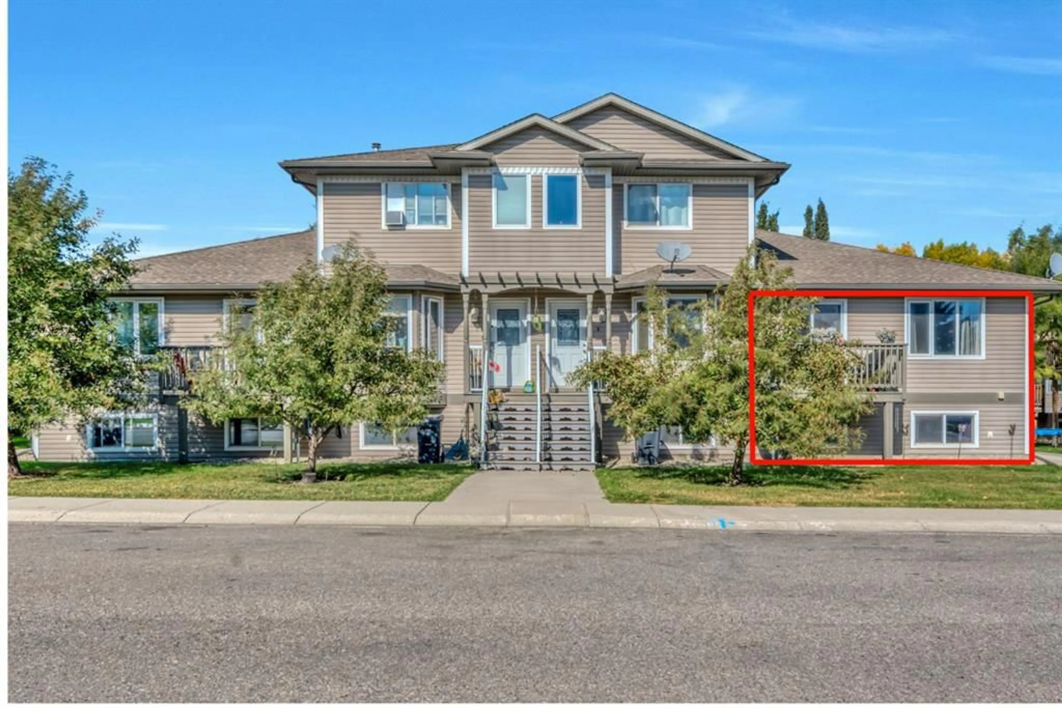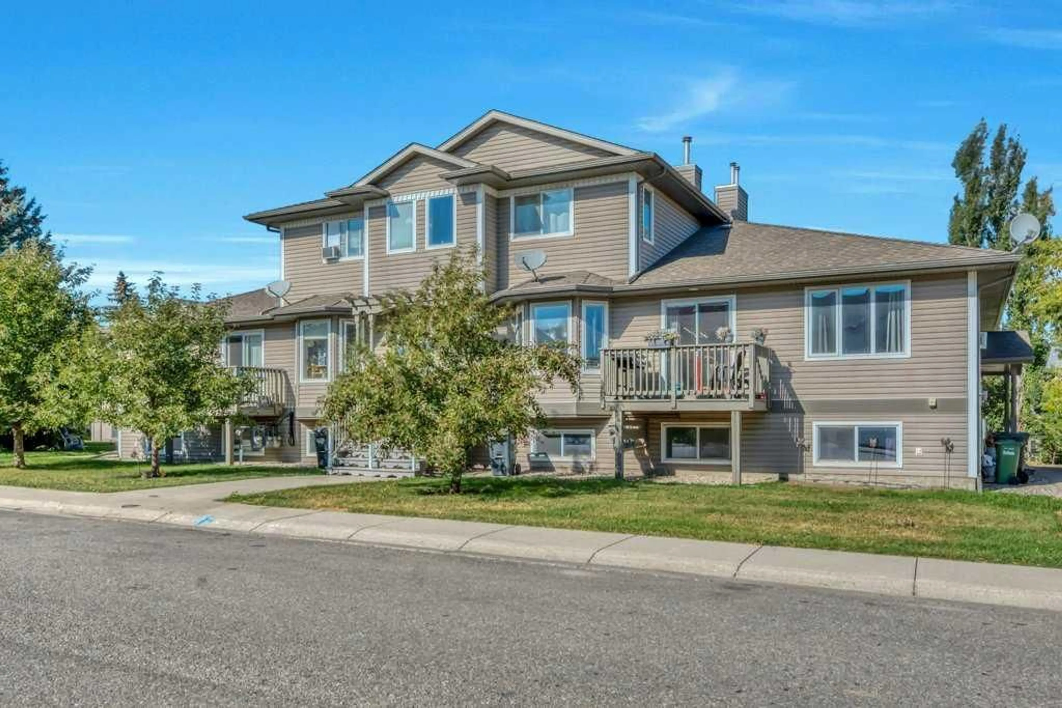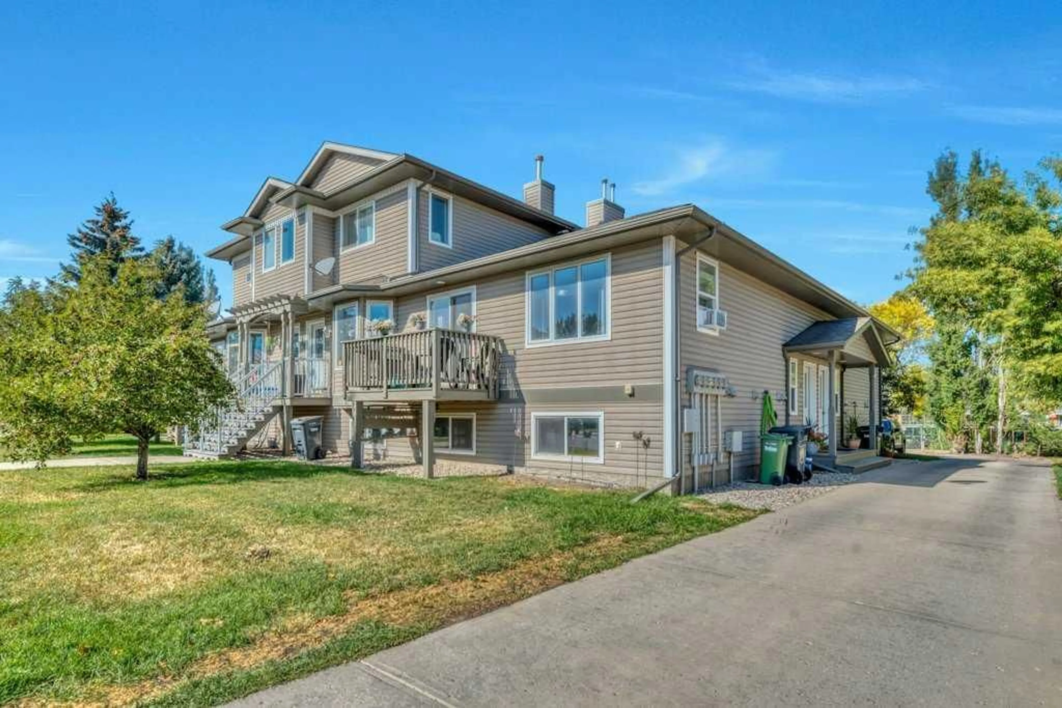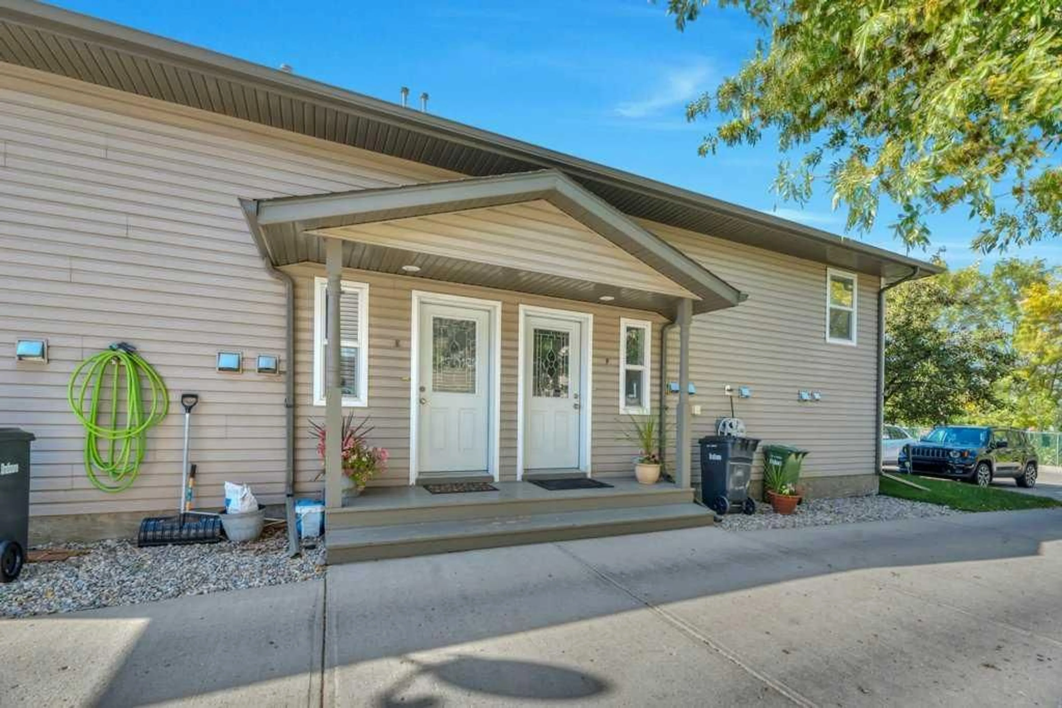29E Wellington Cove, Strathmore, Alberta T1P 1M3
Contact us about this property
Highlights
Estimated valueThis is the price Wahi expects this property to sell for.
The calculation is powered by our Instant Home Value Estimate, which uses current market and property price trends to estimate your home’s value with a 90% accuracy rate.Not available
Price/Sqft$394/sqft
Monthly cost
Open Calculator
Description
Seller will provide a six-month condo fee credit upon a firm sale completed before December 31, 2025. Welcome to this bright and inviting end unit in a well-kept 6-plex, tucked away in a quiet cul-de-sac in the heart of Strathmore. Offering both privacy and convenience, this home provides easy walkability to local shops, restaurants, and schools while maintaining a peaceful residential feel. With off-street parking included, the location blends small-town comfort with everyday practicality. The bi-level floor plan creates a thoughtful separation of spaces. The upper level features an open-concept kitchen, dining area, and living room designed for both connection and function. Large windows fill the home with natural light, and patio doors open to a sunny south-facing deck, perfectly sized for a table and barbecue—an ideal spot to enjoy morning coffee or evening dinners outdoors. A handy half bathroom, large pantry closet, and a welcoming entrance with a boot cupboard complete the upper floor, making day-to-day living effortless. The lower level is where comfort and rest take priority. Two well-sized bedrooms, a full bathroom, a practical laundry room with your utilities and a storage closet ensure that everything has its place. Recent updates bring peace of mind, including refreshed flooring, new paint, a washer and dryer just three years old, and a kitchen equipped with fridge, stove, and dishwasher that have been reliably maintained. The balance of style and function makes this home ready for its next chapter. Whether you are a first-time buyer, investor, or someone seeking a low-maintenance lifestyle in a convenient location, this property offers exceptional value. Thoughtful updates, a desirable end-unit position, and a layout designed for both comfort and practicality make this home a standout opportunity in Strathmore’s market.
Property Details
Interior
Features
Main Floor
2pc Bathroom
5`1" x 6`1"Dining Room
8`8" x 9`10"Kitchen
8`3" x 8`5"Living Room
12`7" x 18`0"Exterior
Features
Parking
Garage spaces -
Garage type -
Total parking spaces 1
Property History
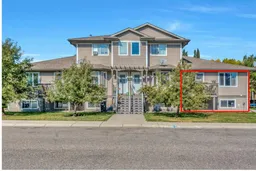 34
34
