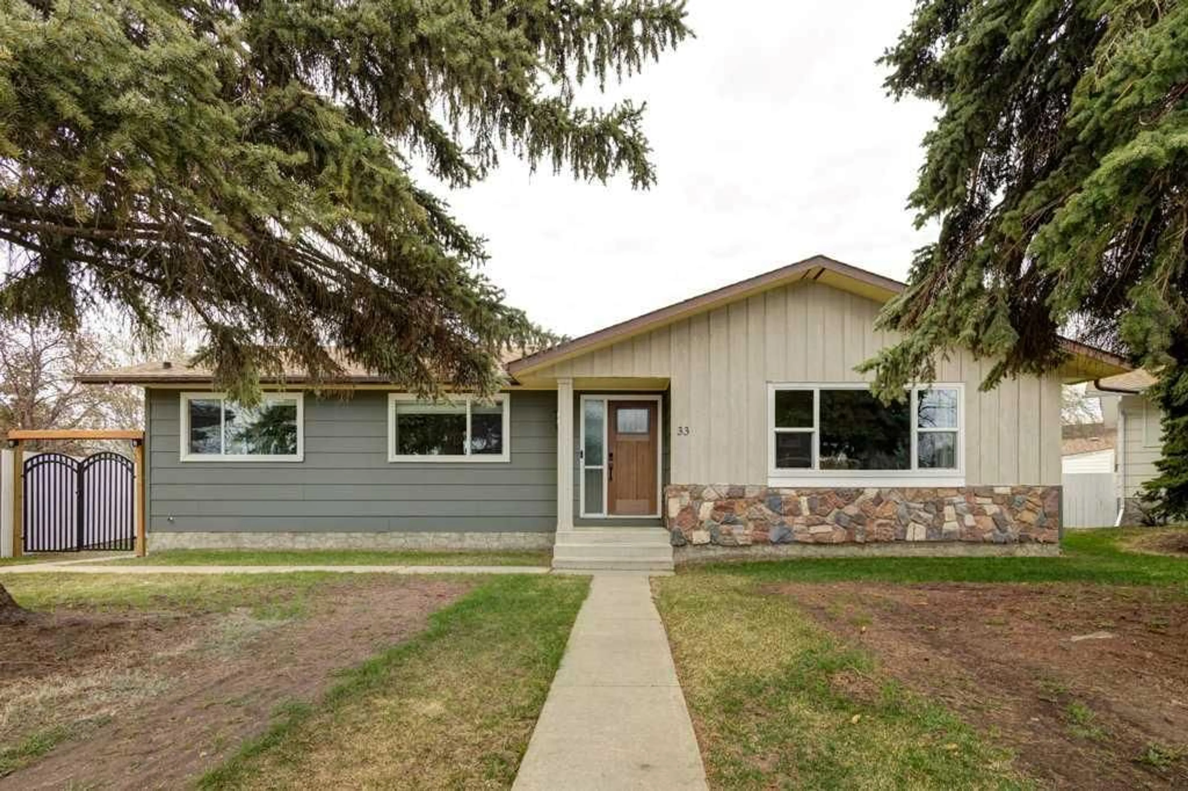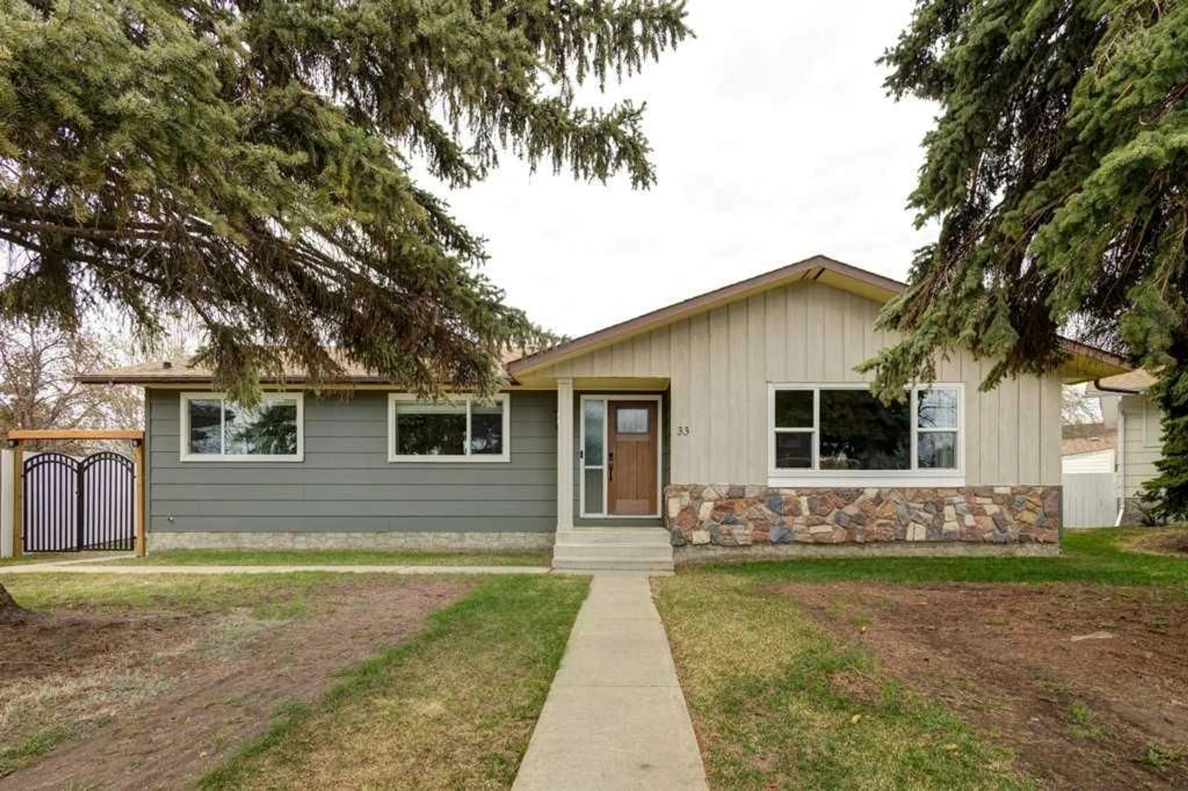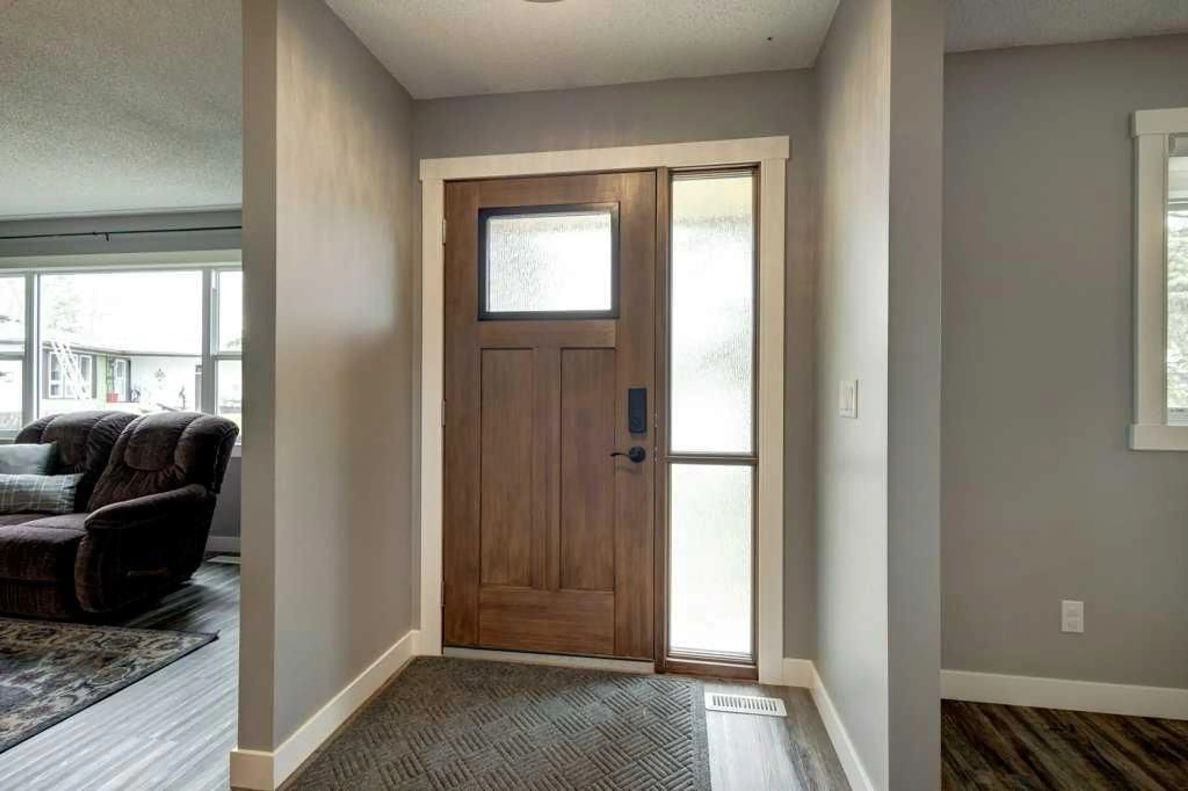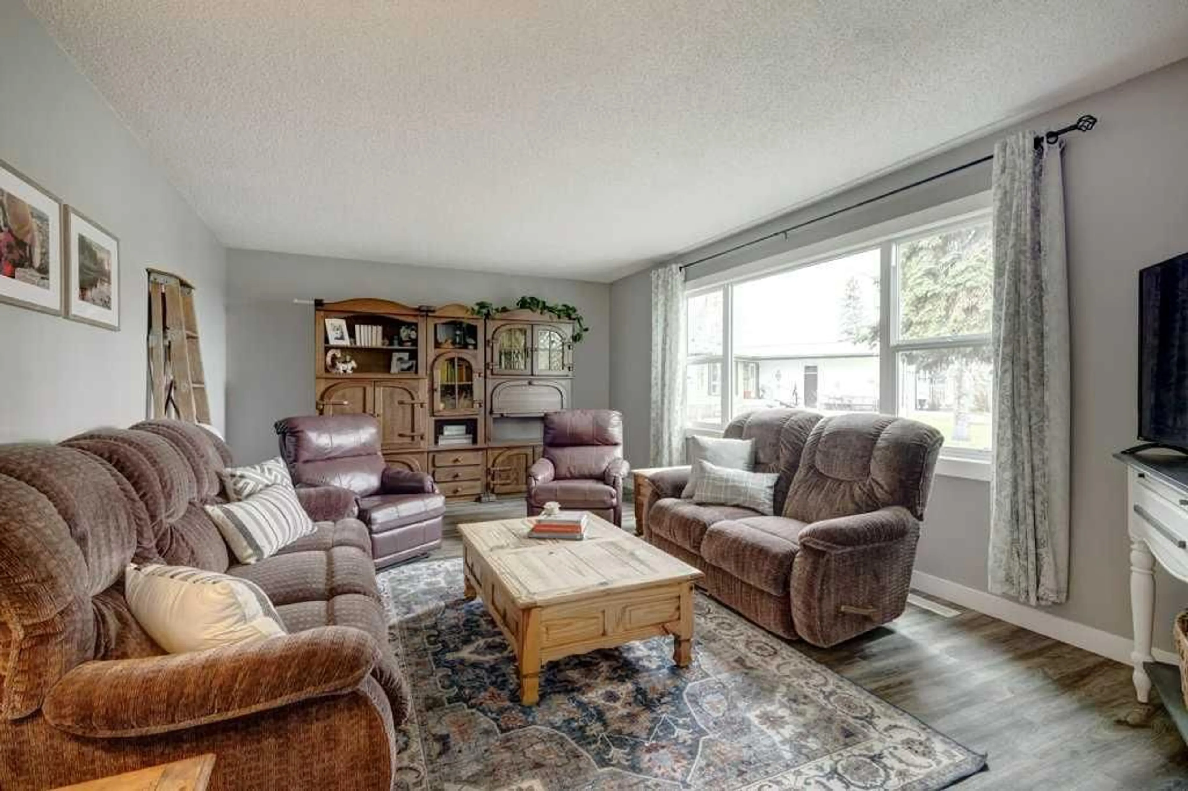33 Wheatland Pl, Strathmore, Alberta T1P1A5
Contact us about this property
Highlights
Estimated ValueThis is the price Wahi expects this property to sell for.
The calculation is powered by our Instant Home Value Estimate, which uses current market and property price trends to estimate your home’s value with a 90% accuracy rate.Not available
Price/Sqft$403/sqft
Est. Mortgage$2,297/mo
Tax Amount (2024)$3,111/yr
Days On Market7 days
Description
Welcome to 33 Wheatland Place – where charm, space, and privacy come together in this beautifully maintained bungalow on a quiet cul-de-sac in Strathmore. From the moment you arrive, you'll be drawn in by the incredible curb appeal – a mix of cedar accents, beautiful masonry, and composite siding, with new parging and updated soffits and fascia on the way. Situated on a massive lot, this home offers rare privacy, mature landscaping, and room to roam. Step inside to find a bright, freshly painted interior with oversized rooms, new windows throughout, and new trim that adds a crisp, modern touch. The west-facing living room is filled with natural light, while the open-concept kitchen offers ample storage, new appliances, and another large window overlooking the front yard. An enclosed sunroom on the east side invites you to enjoy your morning coffee in comfort. The main floor features a great 4-piece bathroom, two spacious bedrooms, including a primary suite with a 2-piece ensuite, and plenty of storage throughout the home. Downstairs, the fully developed basement includes a wet bar, wood-burning fireplace, generous living space, office/playroom, full bathroom, large laundry area, and more storage. Out back, you'll find an oversized double detached garage with alley access and a huge parking pad big enough for your RV, diesel pusher, truck, or trailer—whatever your lifestyle demands. With central vac, a 100 amp electrical panel, and thoughtful upgrades throughout, this home has been built to last and lovingly maintained. Don’t miss your opportunity to own this one-of-a-kind property that blends comfort, character, and convenience on one of Strathmore’s most desirable lots.
Property Details
Interior
Features
Main Floor
2pc Bathroom
4`4" x 6`2"Kitchen
11`3" x 12`2"Mud Room
10`1" x 7`9"Sunroom/Solarium
11`8" x 16`5"Exterior
Features
Parking
Garage spaces 2
Garage type -
Other parking spaces 3
Total parking spaces 5
Property History
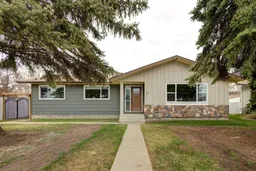 45
45
