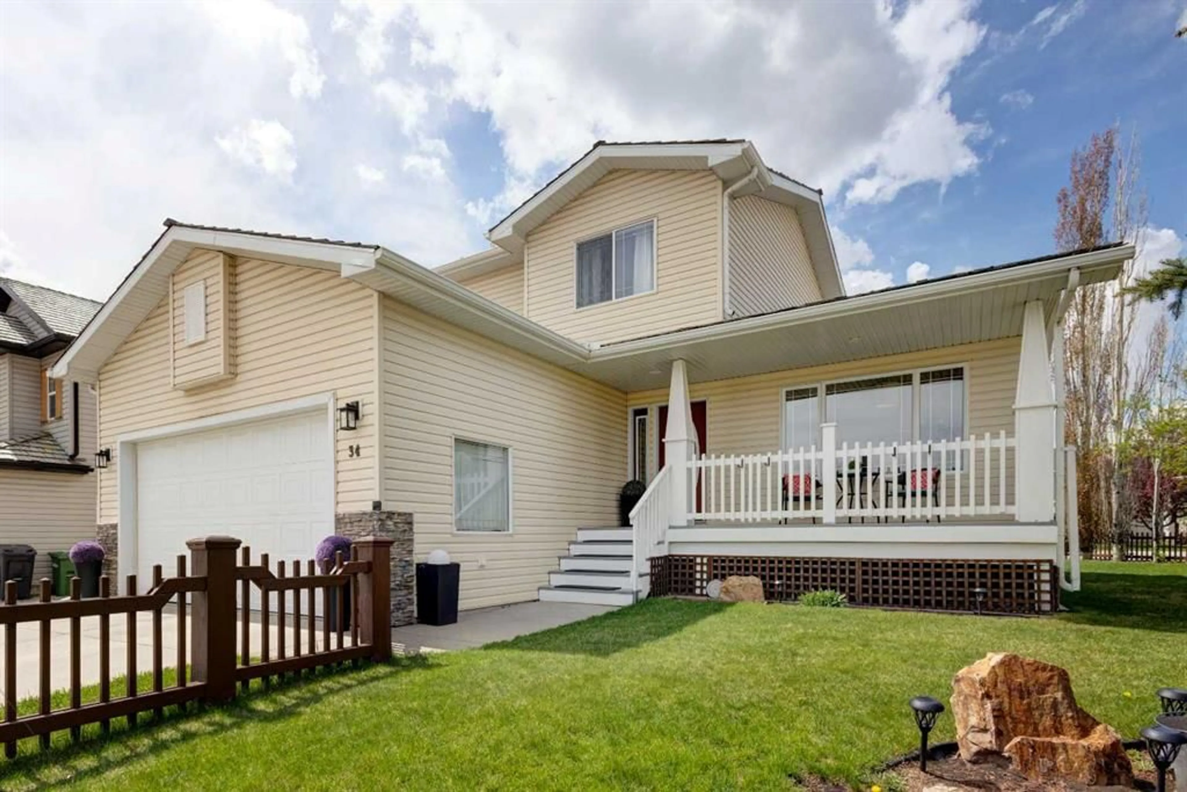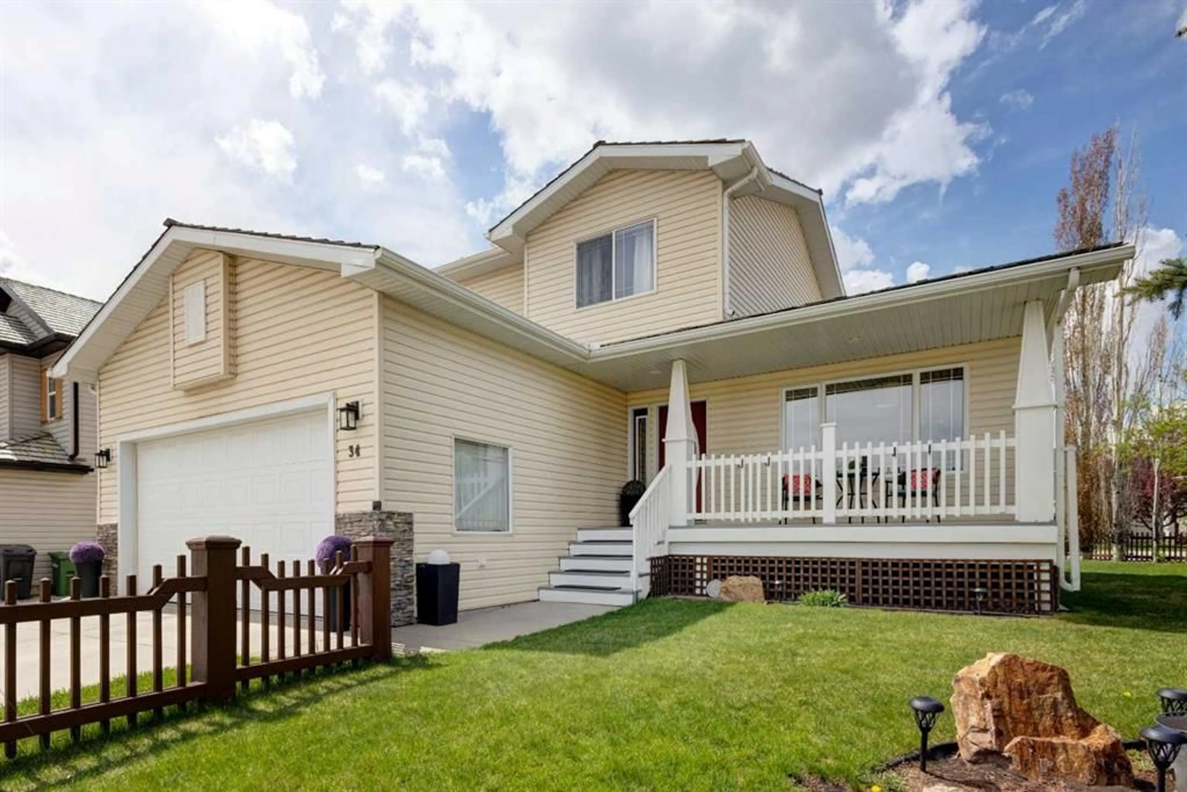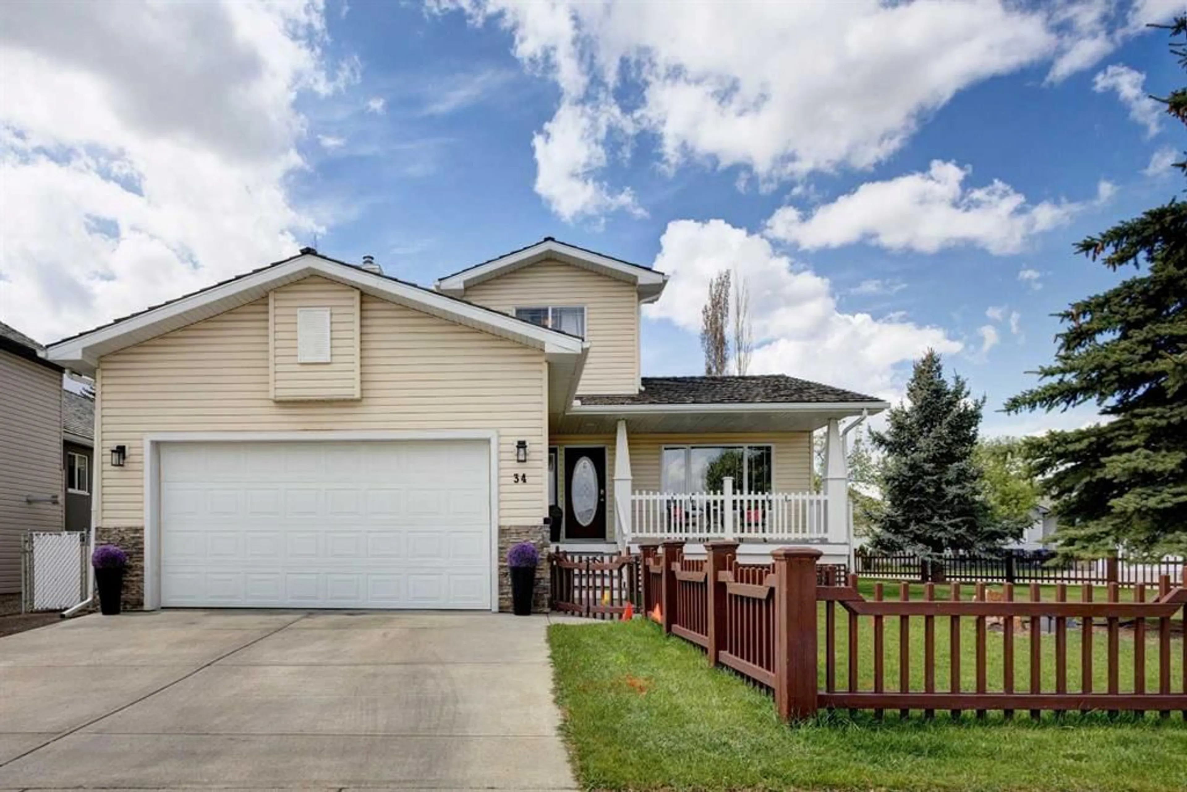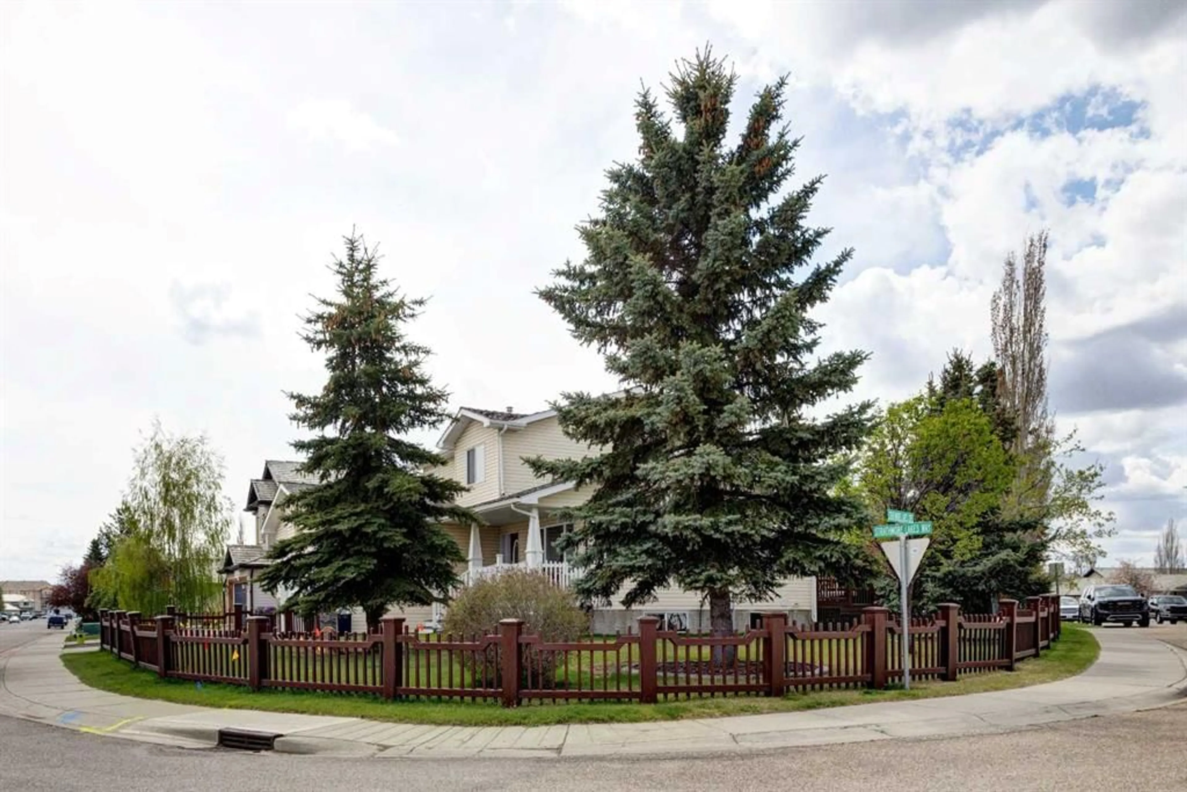34 Strathmore Lakes Way, Strathmore, Alberta T1P 1R1
Contact us about this property
Highlights
Estimated ValueThis is the price Wahi expects this property to sell for.
The calculation is powered by our Instant Home Value Estimate, which uses current market and property price trends to estimate your home’s value with a 90% accuracy rate.Not available
Price/Sqft$408/sqft
Est. Mortgage$3,199/mo
Tax Amount (2024)$4,772/yr
Days On Market44 days
Description
Welcome to this beautifully maintained 2-storey home located on a large, landscaped corner lot in one of Strathmore’s most desirable neighbourhoods. With no neighbours behind and backing onto a massive green space featuring a park and basketball court, this property offers rare privacy and an unbeatable location. Step onto the charming front porch and into a bright, inviting foyer with vaulted ceilings and a grand staircase. The main floor is flooded with natural light and features elegant moulding in the living and dining areas, a functional kitchen with granite countertops, island, and a main floor laundry for added convenience. Upstairs, you’ll find three spacious bedrooms including a serene primary suite complete with luxurious ensuite—featuring a soaker tub and separate shower. The basement includes an additional bedroom with a Murphy bed, a full bathroom, and a home theatre space ready for your personal touch. Enjoy outdoor living on your large deck great for entertaining, or relax in the hot tub, all located in fully fenced, private backyard oasis. This home truly has it all—location, space, and thoughtful design—both inside and out. Properties like this are rarely available. Don’t miss your opportunity to make it yours!
Property Details
Interior
Features
Main Floor
Foyer
7`10" x 8`9"Laundry
6`5" x 7`7"Living Room
25`0" x 11`11"Kitchen
14`8" x 9`6"Exterior
Features
Parking
Garage spaces 2
Garage type -
Other parking spaces 2
Total parking spaces 4
Property History
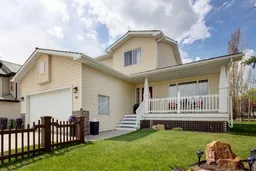 46
46
