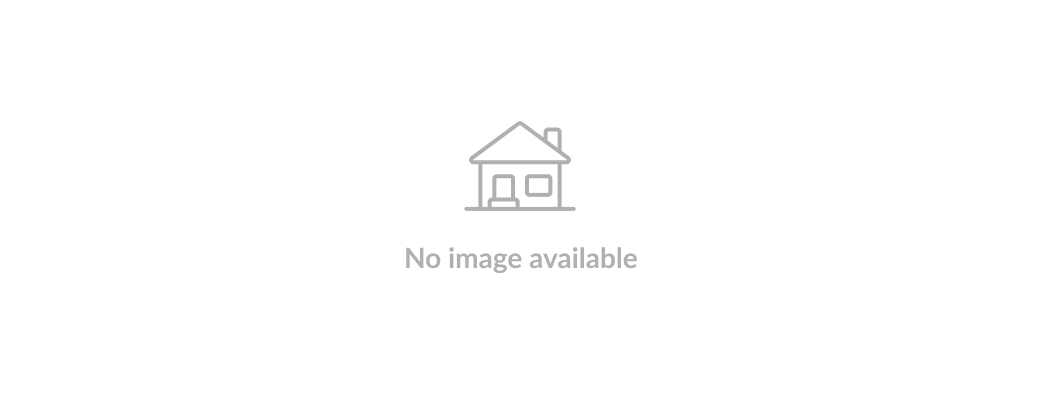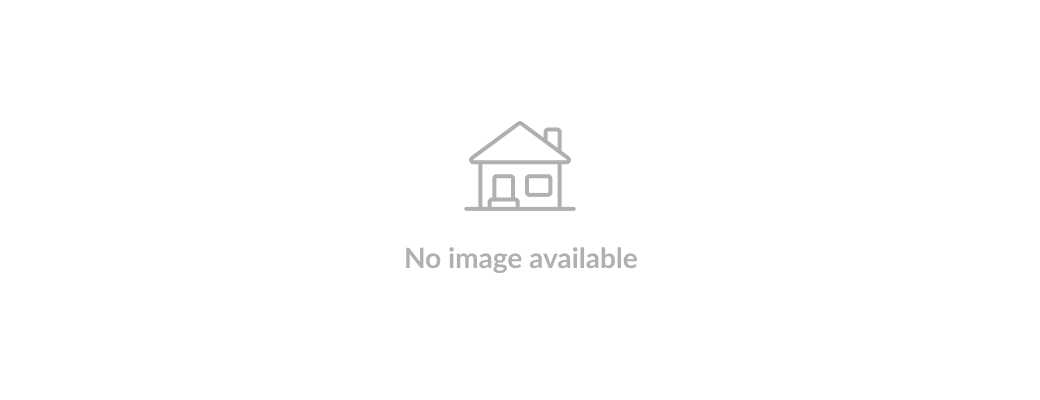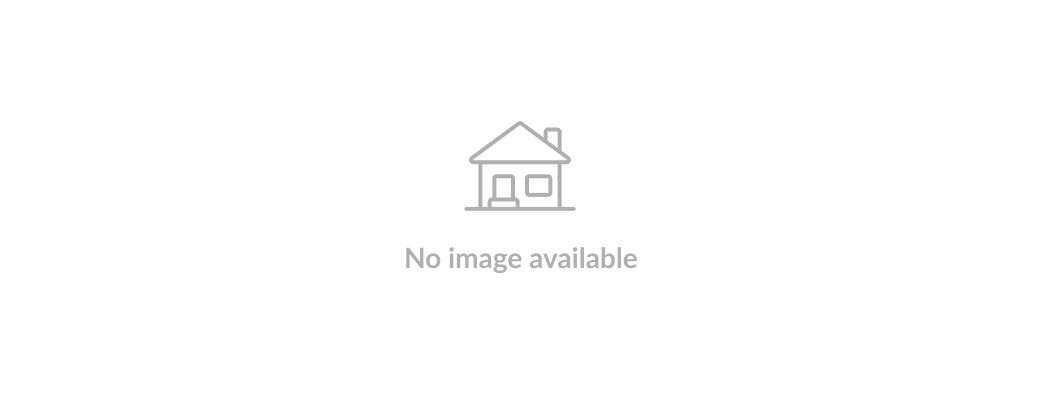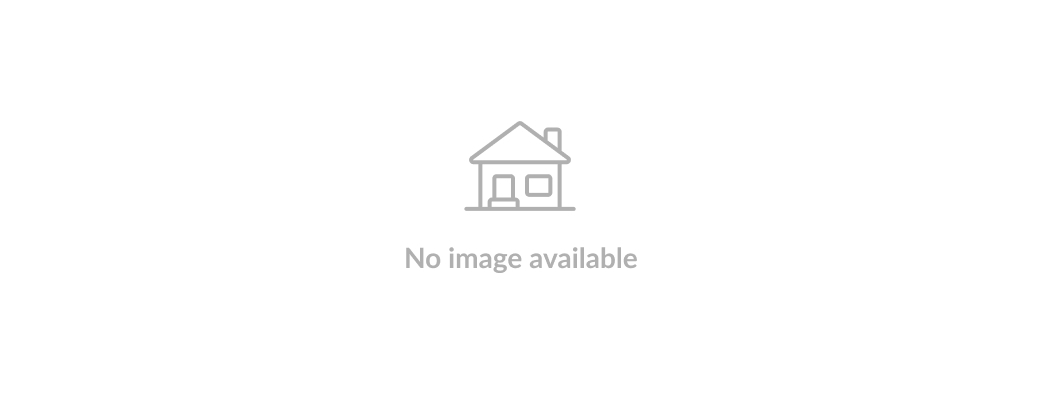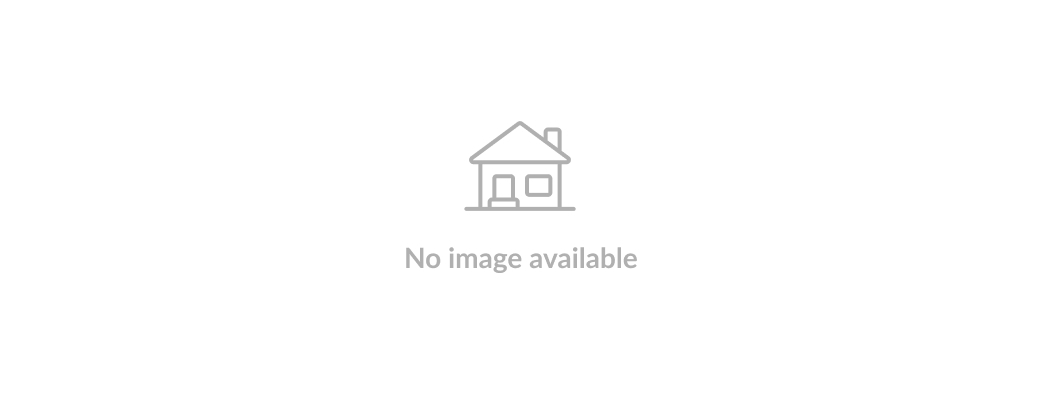361 Strathford Blvd, Strathmore, Alberta T1P 1P2
Contact us about this property
Highlights
Estimated ValueThis is the price Wahi expects this property to sell for.
The calculation is powered by our Instant Home Value Estimate, which uses current market and property price trends to estimate your home’s value with a 90% accuracy rate.Not available
Price/Sqft$505/sqft
Est. Mortgage$2,255/mo
Tax Amount (2024)$3,296/yr
Days On Market29 days
Description
You know that feeling when you drive up to a home and it just feels right? This is one of those places. Perfectly positioned just steps from an elementary school on a generous lot with convenient back alley access to a heated double detached garage, this home checks all the boxes for families, investors, and couples looking for a smart move. Strathmore continues to grow as one of Alberta’s best-kept secrets—affordable, full of community spirit, and just a quick commute into Calgary. Inside, this home is in fantastic condition. The kind of property where the big things are already done for you: new paint, updated flooring, fresh shingles, upgraded appliances, and even new garage siding. You can move right in, relax, and enjoy. The main floor features a bright and functional layout with two nicely sized bedrooms, a full main bath, and a primary bedroom complete with its own full ensuite. The oak kitchen cabinetry adds warmth, durability and charm, complemented by newer stainless appliances and a island for food preparation. There’s a large eating area with access to the east facing deck and a roomy living room with a brand new picture window that fills the space with natural light and fresh air—just imagine sipping your morning coffee here. But here’s the rare gem: a developed walk-out basement—a unicorn in this neighborhood on this style of home. Downstairs you’ll find a practical mudroom entrance, a spacious rec room, a bedroom, an office that could be a 5th bedroom with the addition of a closet, a full bathroom, and a combined laundry/utility room with washer, dryer included. Whether you need space for the kids, guests, or even a home-based business, there’s room for it all. This home offers versatility, comfort, and long-term value. The lot is large enough to breathe, and the alley access gives you flexibility and well just space to spread out. Whether you're a young family wanting to be near schools and rec facilities, a couple looking to grow into your next chapter, or an investor looking for a turnkey rental in a hot market—this property delivers. The home is ready. The location is ideal. The opportunity is yours for the taking. Come see what makes this home—and Strathmore—so special.
Property Details
Interior
Features
Main Floor
4pc Bathroom
6`9" x 7`1"4pc Ensuite bath
5`0" x 7`1"Bedroom
9`2" x 7`11"Bedroom
9`2" x 8`11"Exterior
Features
Parking
Garage spaces 2
Garage type -
Other parking spaces 0
Total parking spaces 2
Property History
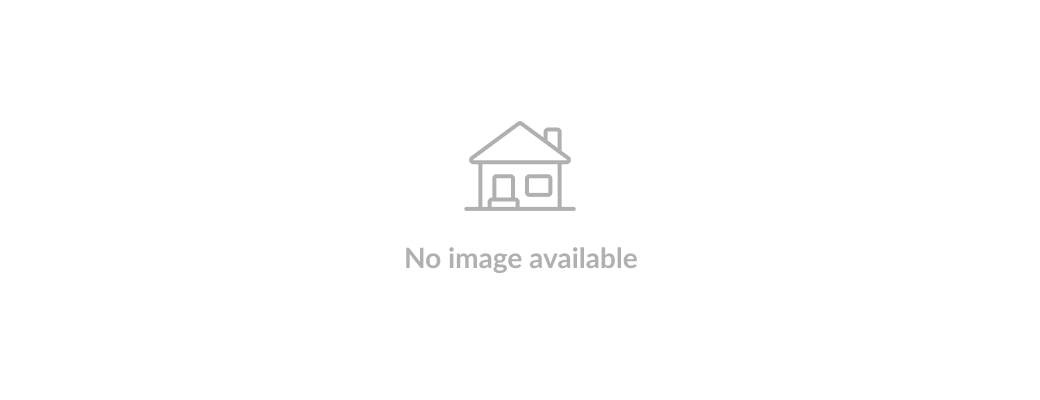 42
42
