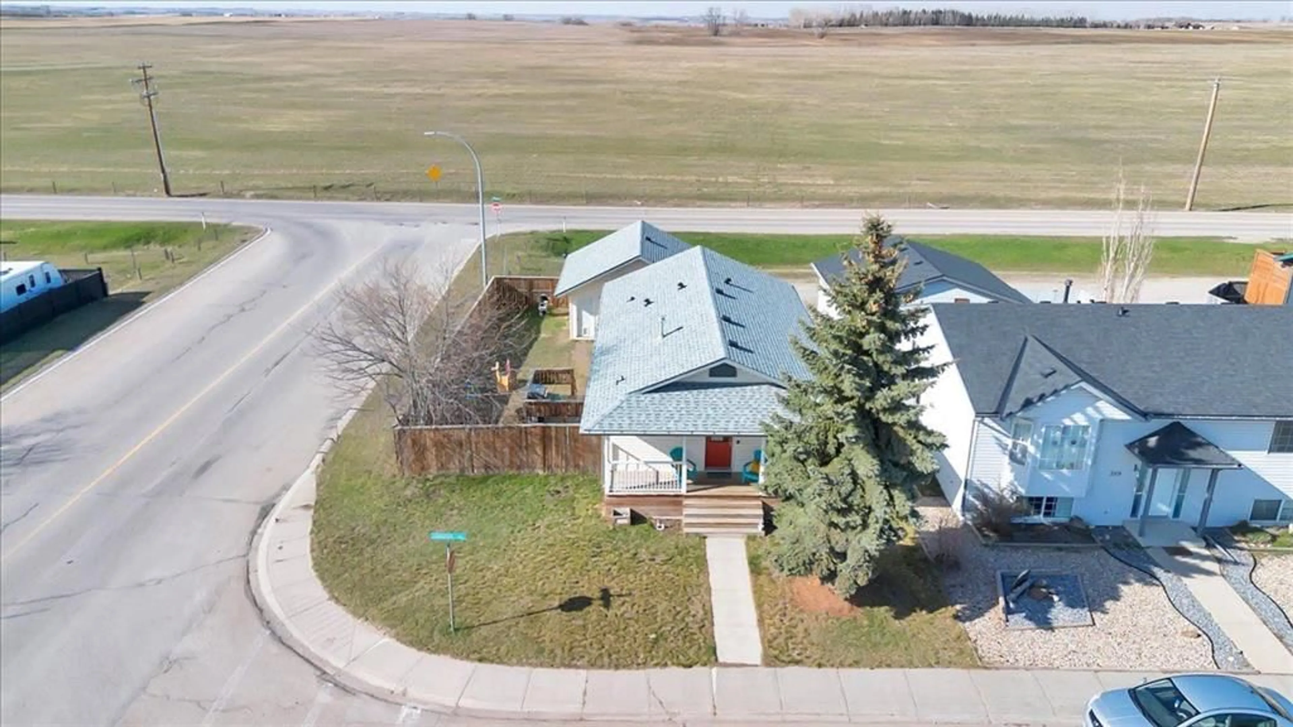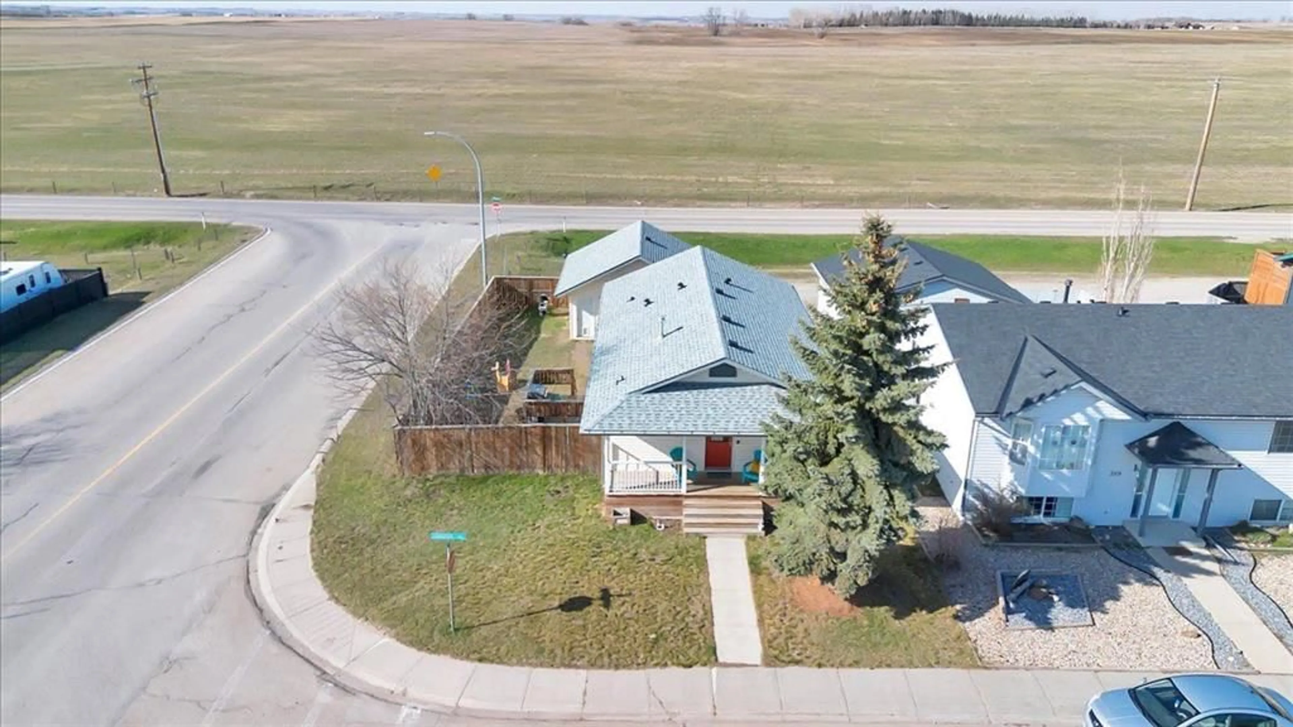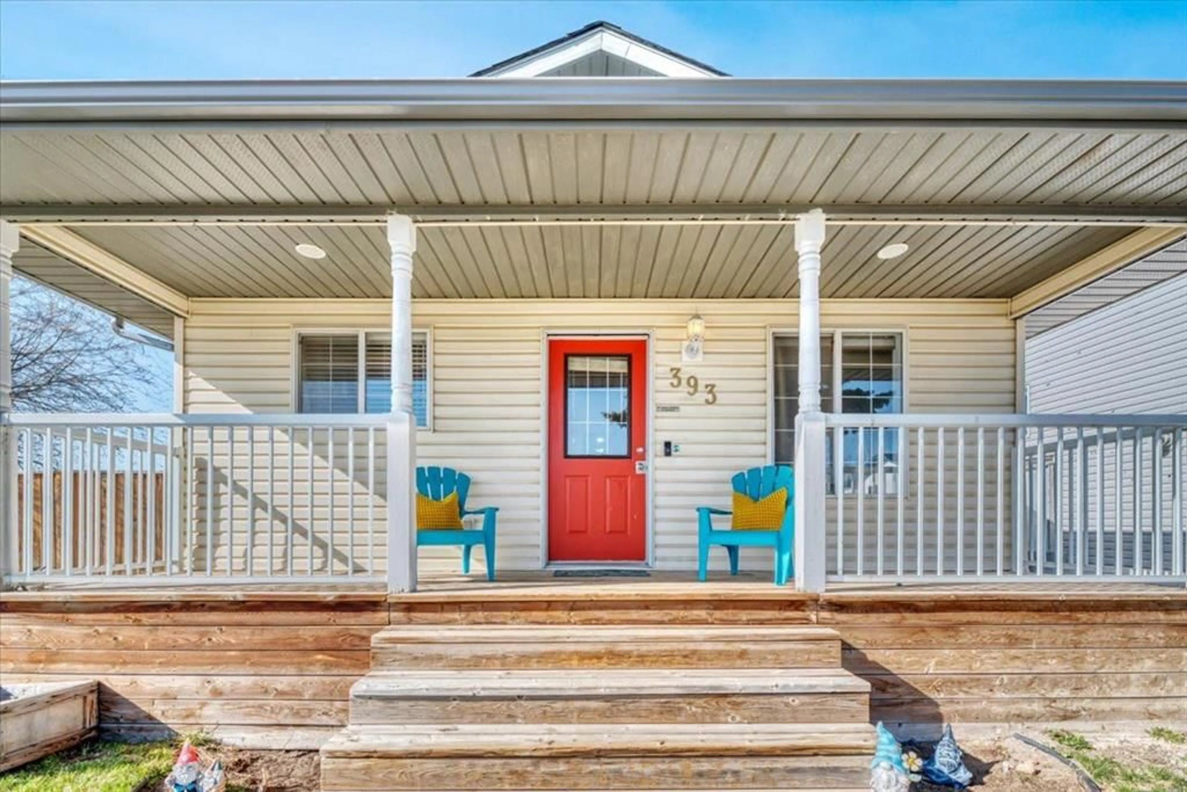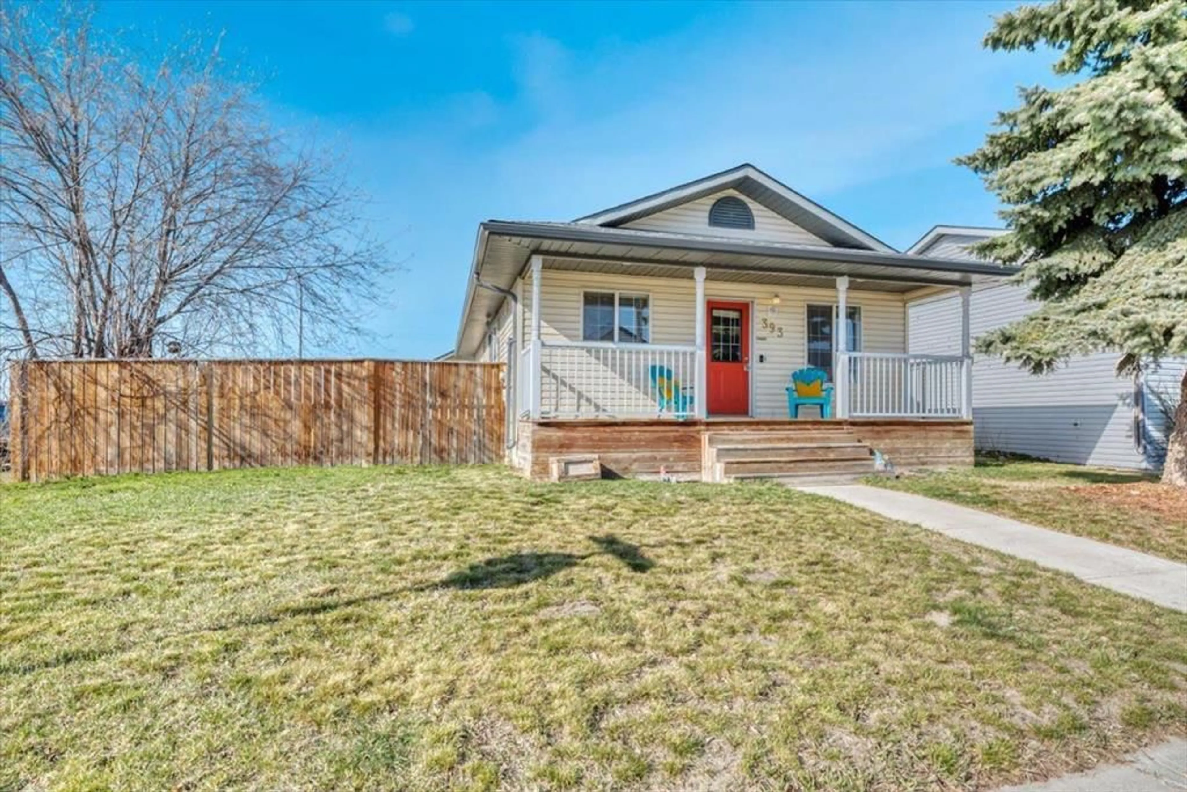393 Strathford Cres, Strathmore, Alberta T1P 1P1
Contact us about this property
Highlights
Estimated ValueThis is the price Wahi expects this property to sell for.
The calculation is powered by our Instant Home Value Estimate, which uses current market and property price trends to estimate your home’s value with a 90% accuracy rate.Not available
Price/Sqft$411/sqft
Est. Mortgage$1,890/mo
Tax Amount (2024)$2,765/yr
Days On Market13 days
Description
Prairie Views. Heated Garage. Room for All Your Toys. Tucked on a sunny corner lot in Strathaven, this clean and well-cared-for bungalow offers the space, charm, and potential you’ve been searching for. Let’s start with the extras: back lane access to a heated double garage with a 9' overhead door, RV/toy parking, and endless prairie views as your backdrop. Step up to the covered front veranda—a perfect perch for morning coffees or chats with the neighbours. Inside, the main floor offers a bright and functional layout, featuring three spacious bedrooms, a large full bath, and the underrated hero of everyday living: main floor laundry. The living room is filled with natural light thanks to a huge picture window, and the durable laminate flooring keeps it low-maintenance and family-friendly. The kitchen has a warm, classic vibe with oak-style cabinets and a pass-through to a roomy dining area that’s ready for dinner parties or pancake Sundays. Plus—direct access to the side deck means BBQ season is always within reach. The primary bedroom and the two additional bedrooms are freshly painted and move-in ready. But the real opportunity? It’s downstairs. The basement is wide open with roughed-in plumbing—ready for whatever you imagine: extra bedrooms, a movie lounge, home gym, or that dream office you’ve been Pinterest-boarding. Located on the north edge of town, you’re close to parks, schools, and everything Strathmore has to offer—with that wide-open-country feel you can’t fake. Ready to make your move? This is the kind of home you don’t just view—you picture yourself living in. Let’s go take a look.
Property Details
Interior
Features
Main Floor
Kitchen
9`6" x 9`11"Bedroom - Primary
10`4" x 11`11"Dining Room
13`8" x 11`11"Living Room
13`4" x 14`8"Exterior
Features
Parking
Garage spaces 2
Garage type -
Other parking spaces 4
Total parking spaces 6
Property History
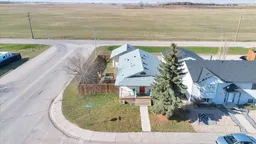 33
33
