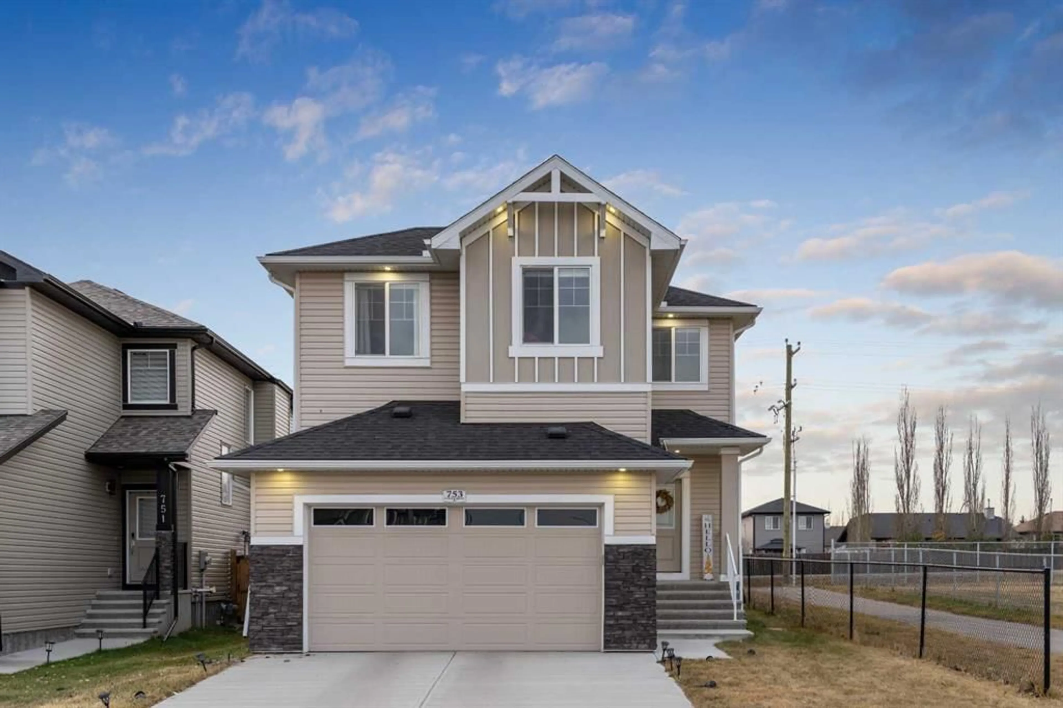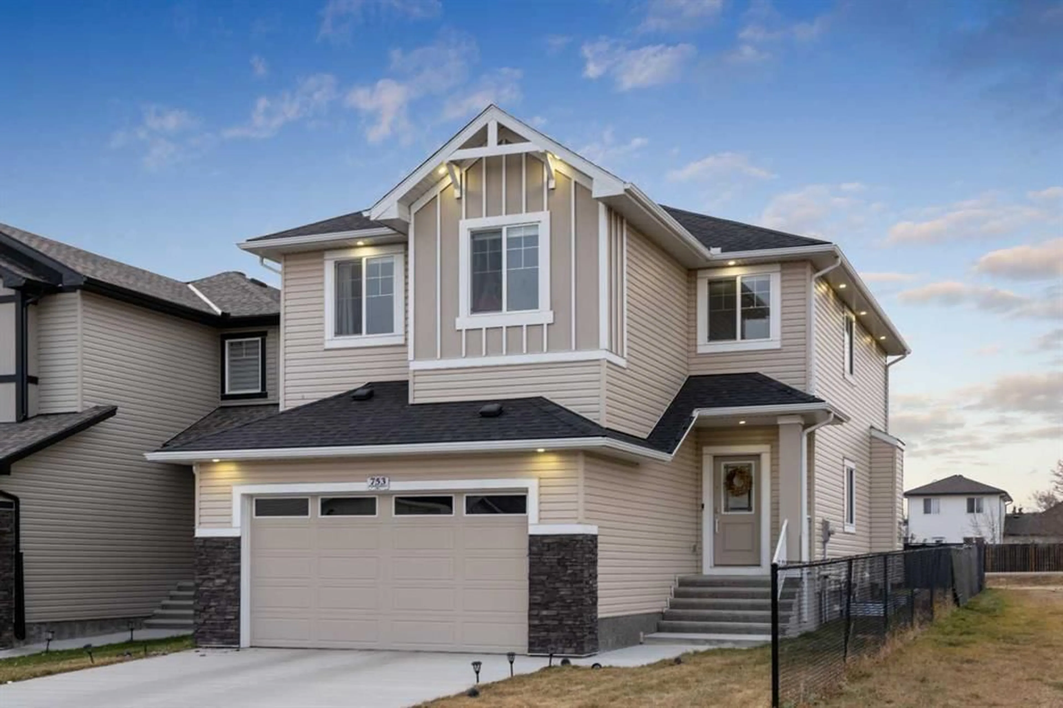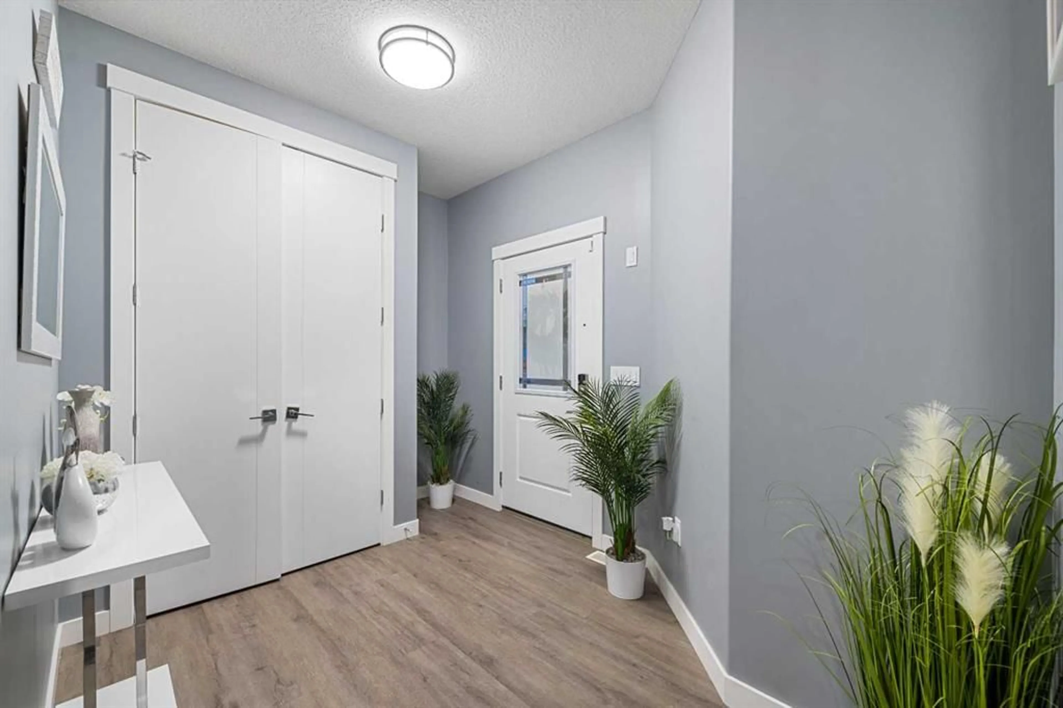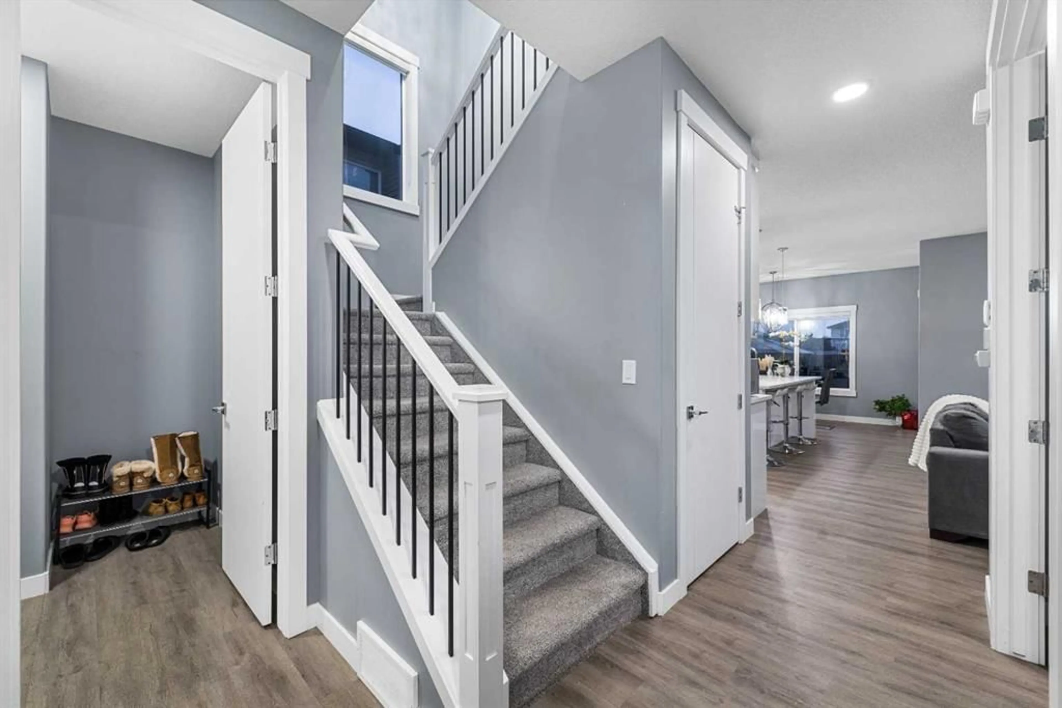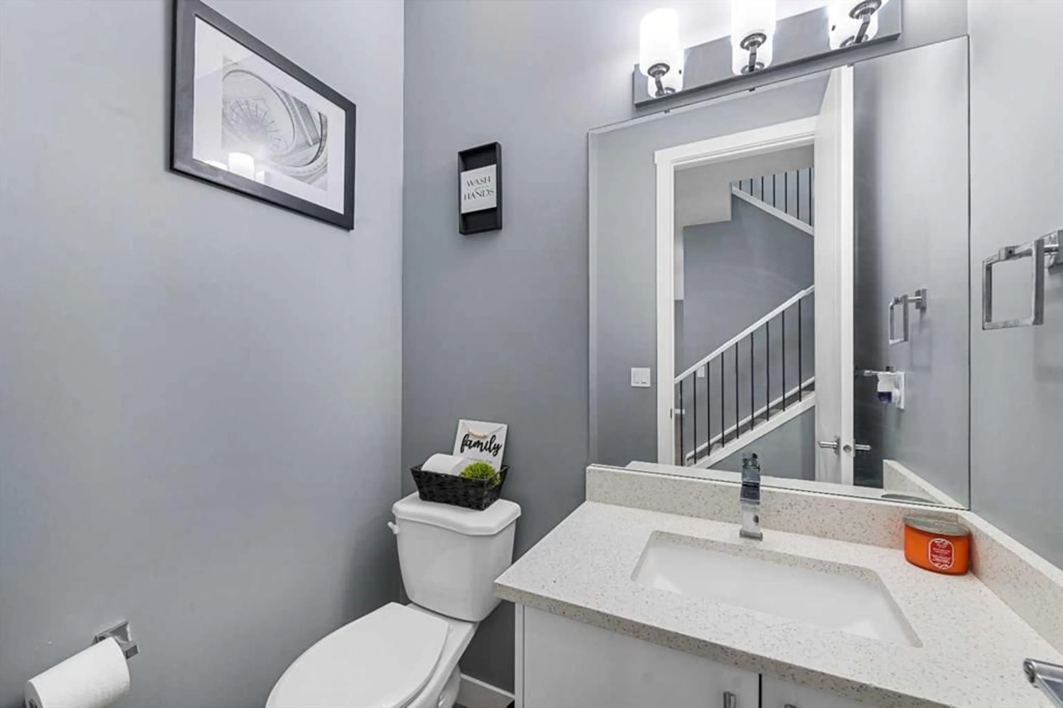753 Edgefield Cres, Strathmore, Alberta T1P 0H5
Contact us about this property
Highlights
Estimated valueThis is the price Wahi expects this property to sell for.
The calculation is powered by our Instant Home Value Estimate, which uses current market and property price trends to estimate your home’s value with a 90% accuracy rate.Not available
Price/Sqft$303/sqft
Monthly cost
Open Calculator
Description
Beautiful 4-Bedroom Family Home in Sought-After Edgefield | Corner Lot Next to School | 9 Ft Ceilings | Bright Open Floor Plan | Modern Kitchen | Quartz Countertops | Stainless Steel Appliances | Mudroom | Main Level Office/Flex Room | Spacious Family Room | Primary En-suite with Jacuzzi Tub | Upper-Level Laundry | Separate Basement Entrance | Stunning Views | Large Backyard | Double Attached Garage | Prime Location Near Amenities. Welcome to your stunning 4-bedroom, 2.5-bathroom family home perfectly situated on a quiet corner lot in the desirable community of Edgefield. Ideally located next to a school, you can enjoy the convenience of watching your children play from the comfort of your own home. Step inside to discover a bright and spacious main floor with 9-foot ceilings and an open-concept layout that blends comfort and functionality. The modern kitchen features quartz countertops, stainless steel appliances, and ample cabinet space — perfect for family dinners and entertaining guests. The mudroom offers everyday practicality, while the main level office or flex room provides versatility for remote work, hobbies, or a play area. A stylish powder room completes the main level. Upstairs, you’ll find four generous bedrooms and two full bathrooms, including a luxurious primary suite with a spa-inspired ensuite featuring a large jacuzzi tub, perfect for relaxation after a long day. The upper-level family room provides an additional gathering space for movie nights or quiet evenings, while the convenient laundry area is located near all bedrooms for added ease. The unfinished basement with a private side entrance offers endless potential. Enjoy breathtaking views of the Northern Lights, morning sunrises, and evening sunsets from the comfort of every room. The large backyard provides plenty of space for children, pets, and outdoor entertaining. Located just a five-minute walk from pharmacies, gyms, supermarkets, dental offices, and clinics, this home offers the perfect balance of convenience, tranquility, and family living. Don’t miss this rare opportunity to own a beautiful family home in one of Strathmore’s most sought-after communities — book your private showing today!
Property Details
Interior
Features
Main Floor
Living Room
15`1" x 11`9"Kitchen
15`1" x 12`4"Dining Room
7`0" x 12`4"Office
10`1" x 9`11"Exterior
Features
Parking
Garage spaces 2
Garage type -
Other parking spaces 2
Total parking spaces 4
Property History
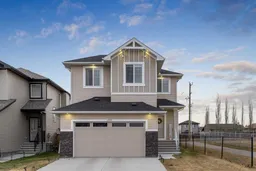 46
46
