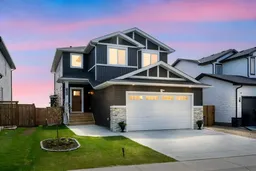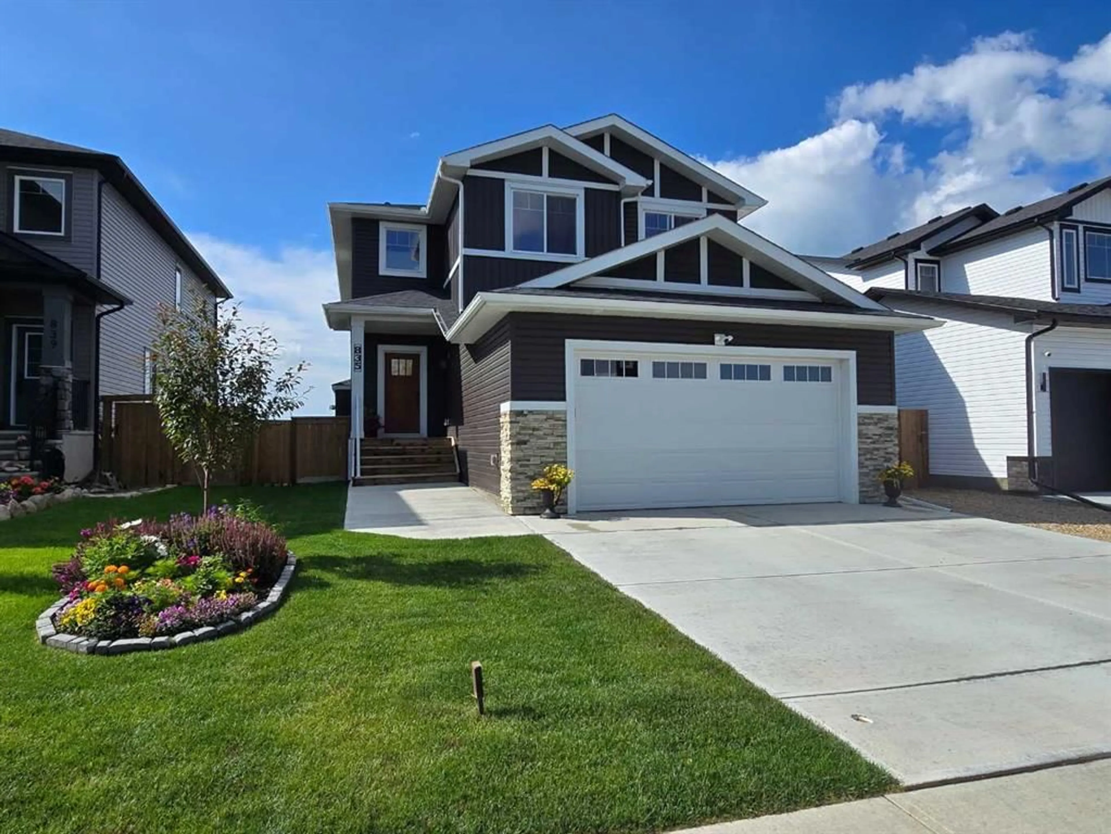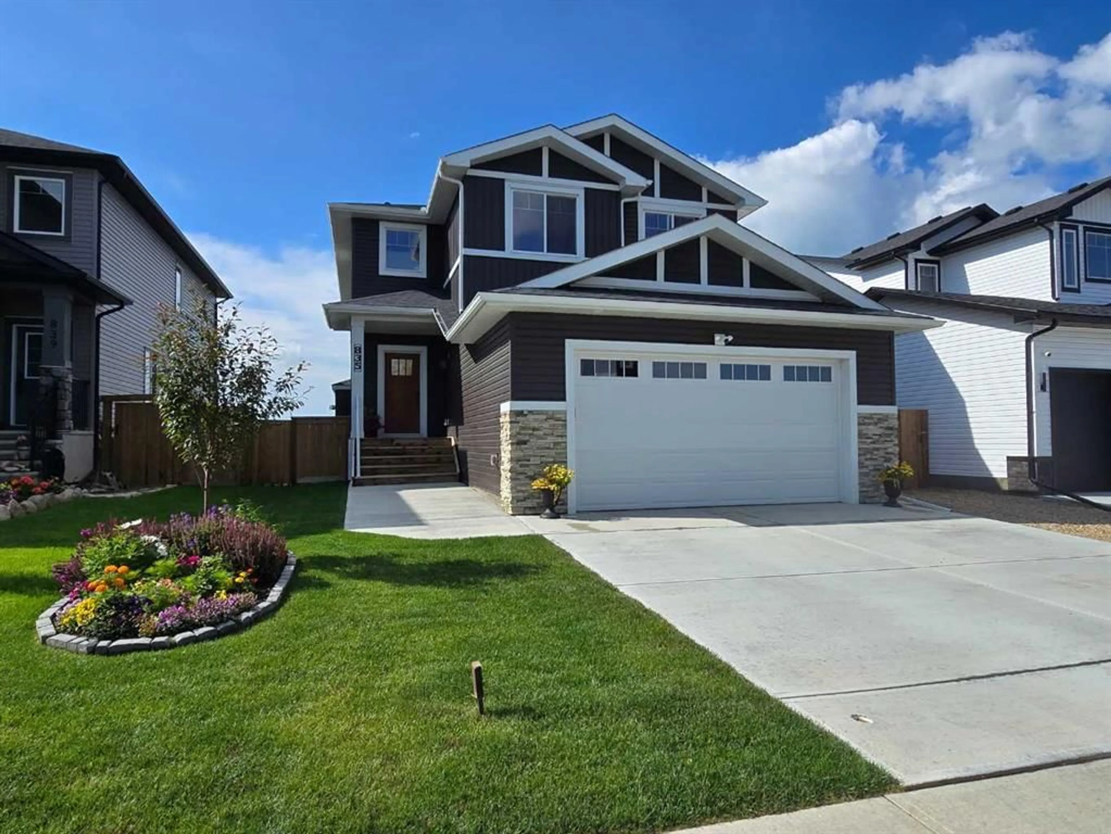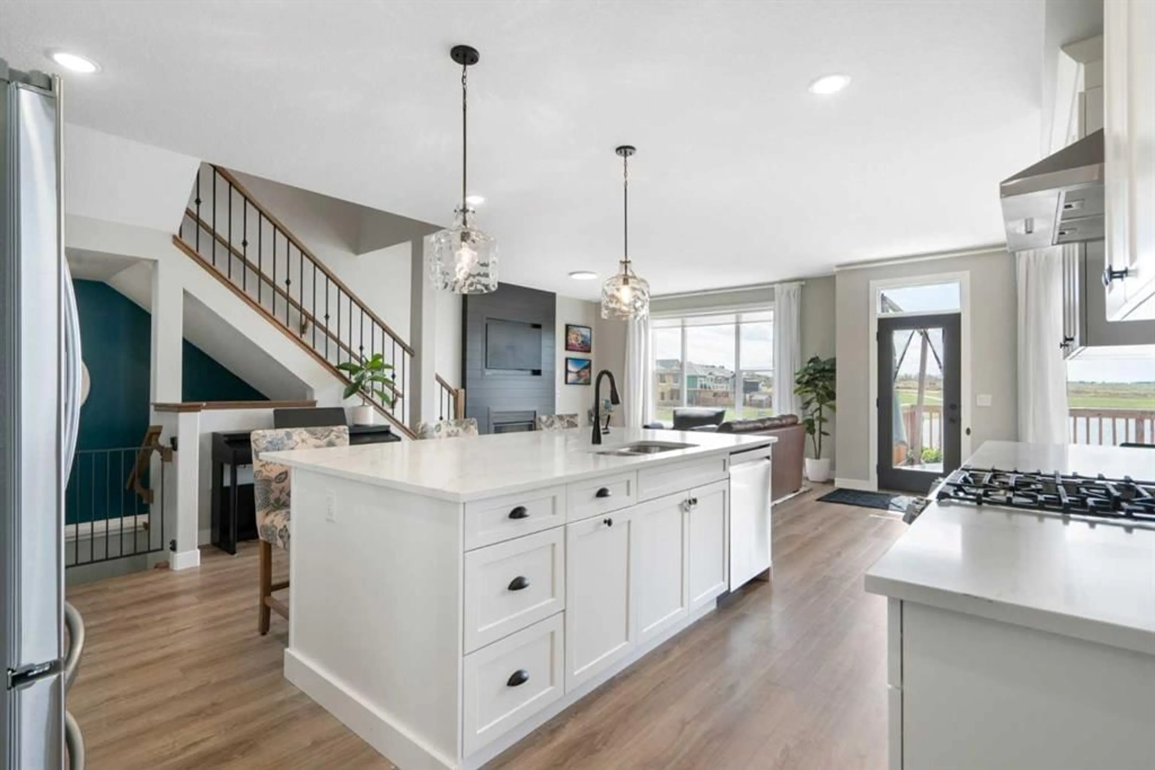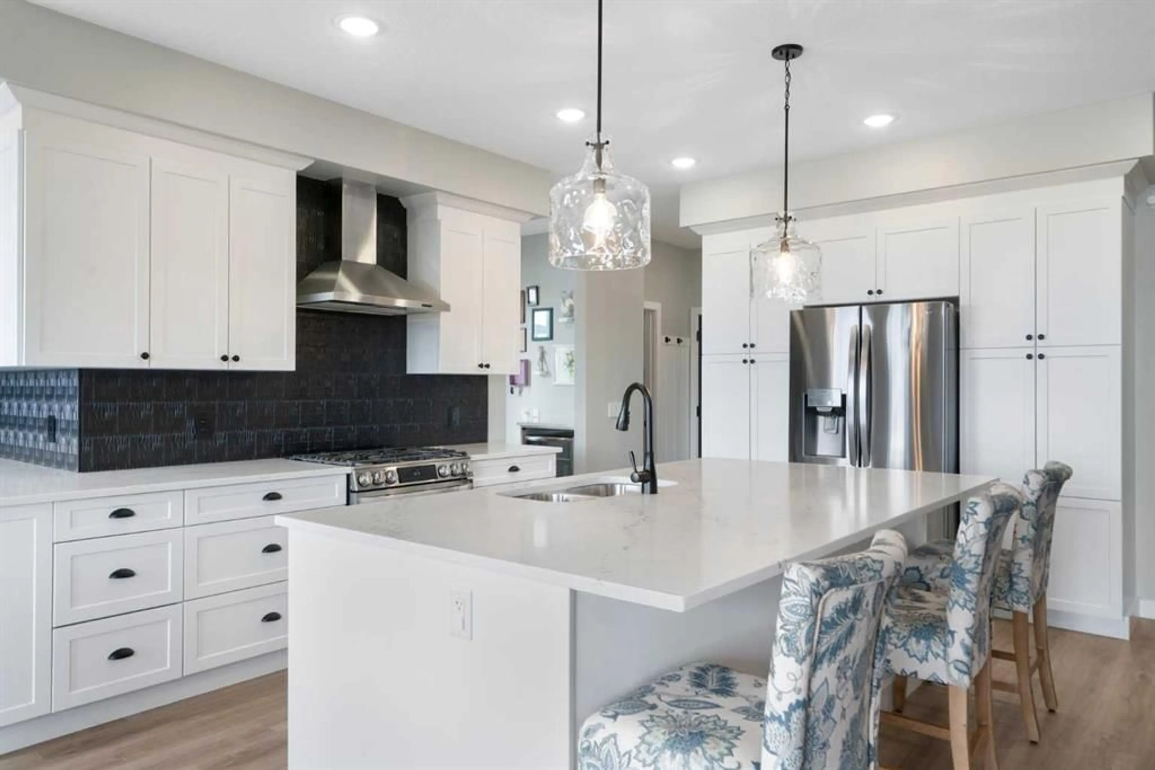835 Lakewood Cir, Strathmore, Alberta T1P 0G7
Contact us about this property
Highlights
Estimated valueThis is the price Wahi expects this property to sell for.
The calculation is powered by our Instant Home Value Estimate, which uses current market and property price trends to estimate your home’s value with a 90% accuracy rate.Not available
Price/Sqft$349/sqft
Monthly cost
Open Calculator
Description
Beautiful Two-Story Trilogy Homes custom built, walkout backing onto the pond – luxury living with scenic views. Welcome to this exceptional home, perfectly situated on a landscaped lot backing onto a tranquil pond. The main floor is bright and open, designed to impress with large windows that frame the serene backyard views. The gourmet kitchen is a chef’s dream, featuring an extended island with seating, quartz countertops, stainless steel appliances, a gas stove, and wrap-around cabinetry offering generous storage. Walk out on to the raised deck with plenty of space for evenings on a lounge chair and family BBQ's. A spacious walk-in pantry with a custom shelf -perfect for your coffee station and microwave-adds a touch of everyday convenience. The open-concept living and dining areas flow seamlessly, highlighted by a stunning gas fireplace—perfect for cozy evenings at home. This floor is completed by home office and half bath. You will also enjoy the oversized double garage!! Upstairs, you’ll find three spacious bedrooms, a conveniently located laundry room that is attached to the primary walk in closet and a large bonus room ideal for a family lounge, playroom, or home office. The elegant primary suite offers a true retreat with a luxurious 5-piece ensuite that includes dual sinks, a glass shower, and a deep soaker tub. Plus a good sized walk in closet. The walkout basement leads to a backyard oasis, providing direct access to walking paths and peaceful water views. With thoughtful design, upscale finishes, and a premium location, this home delivers comfort, style, and unbeatable lifestyle value.
Property Details
Interior
Features
Main Floor
2pc Bathroom
4`11" x 4`11"Dining Room
14`6" x 12`6"Living Room
14`0" x 14`6"Mud Room
12`10" x 8`3"Exterior
Features
Parking
Garage spaces 2
Garage type -
Other parking spaces 2
Total parking spaces 4
Property History
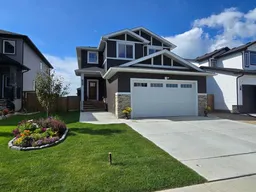 50
50