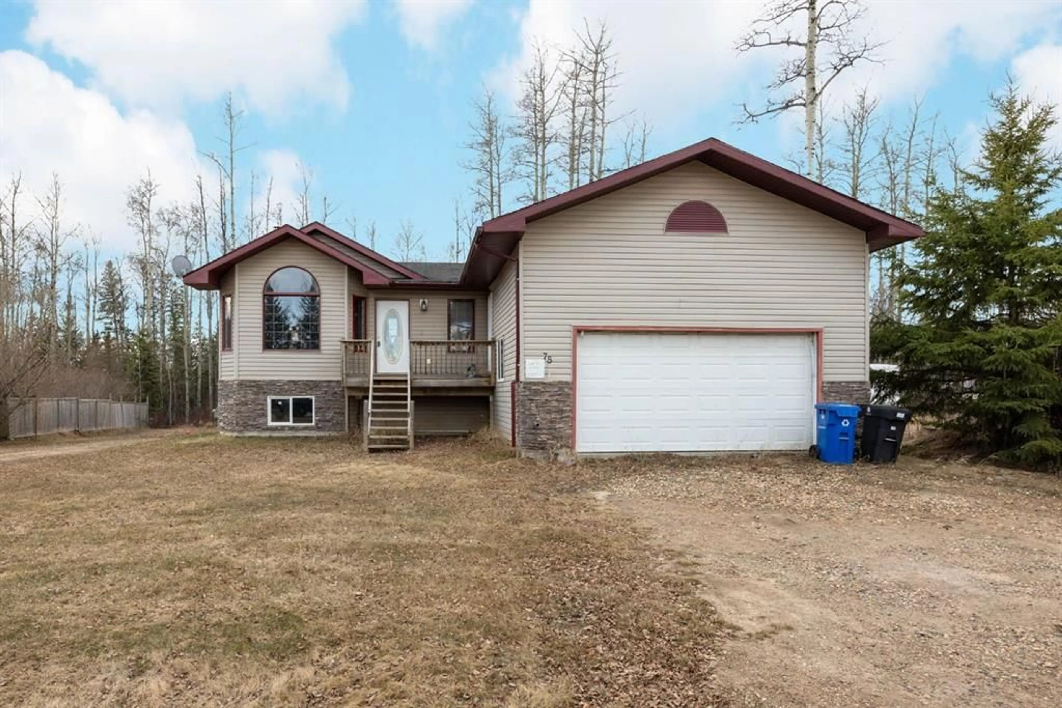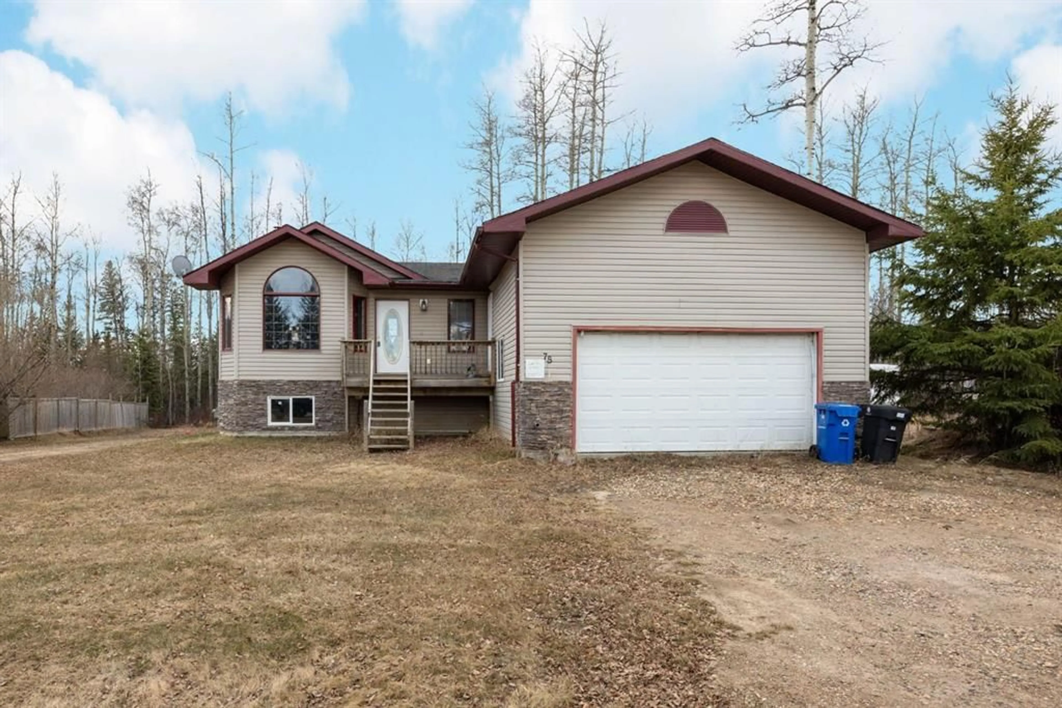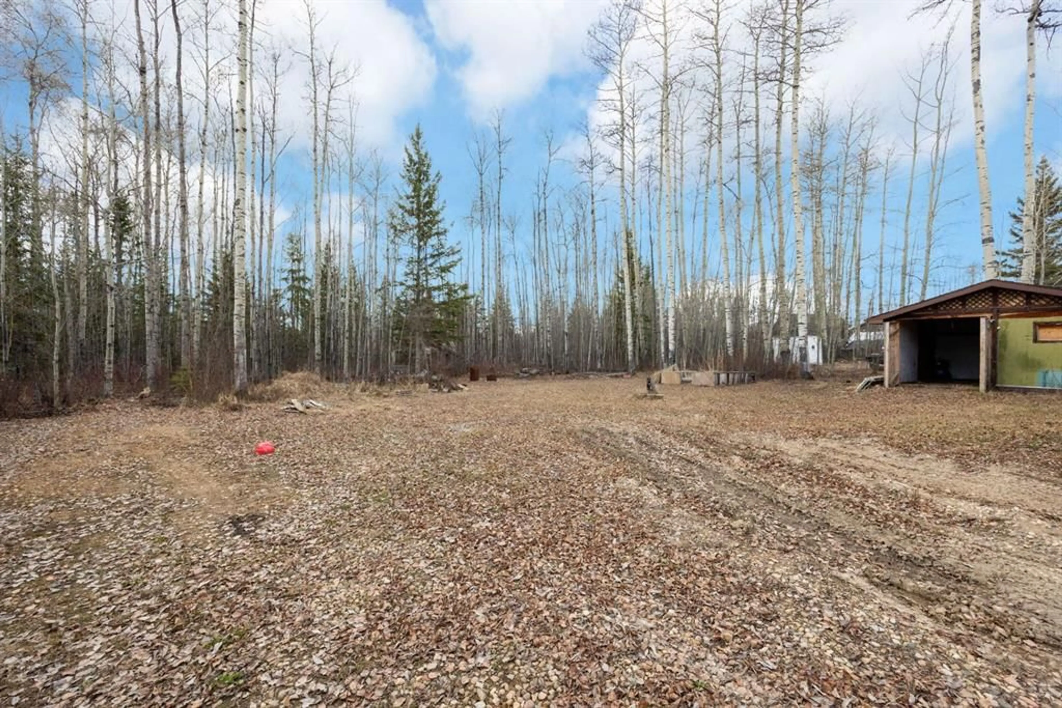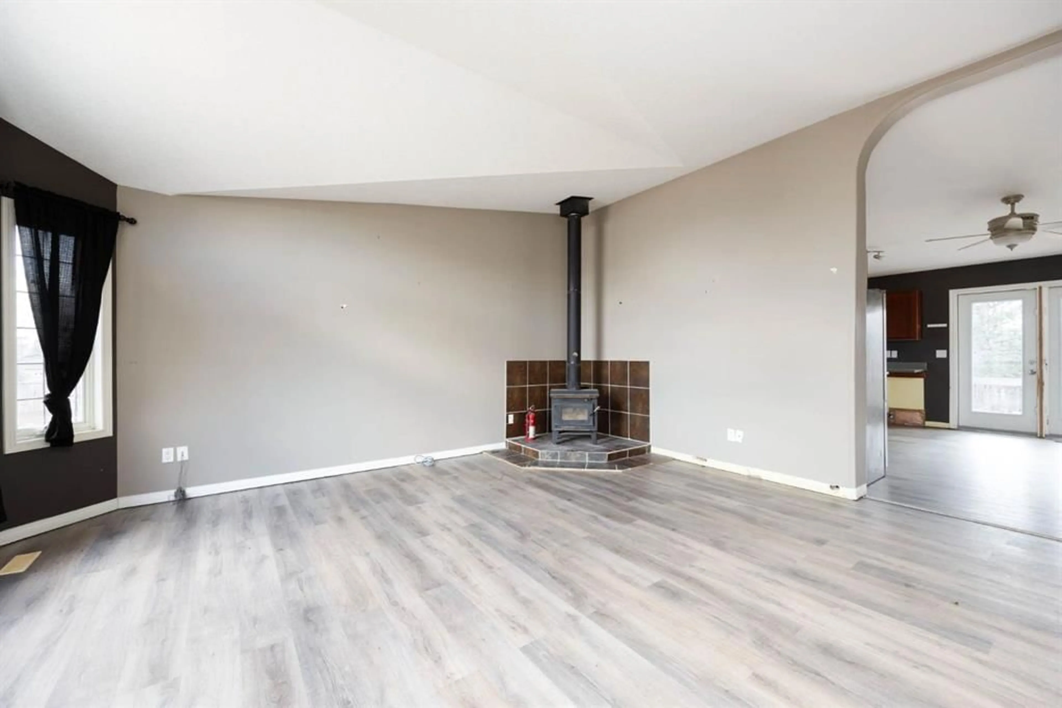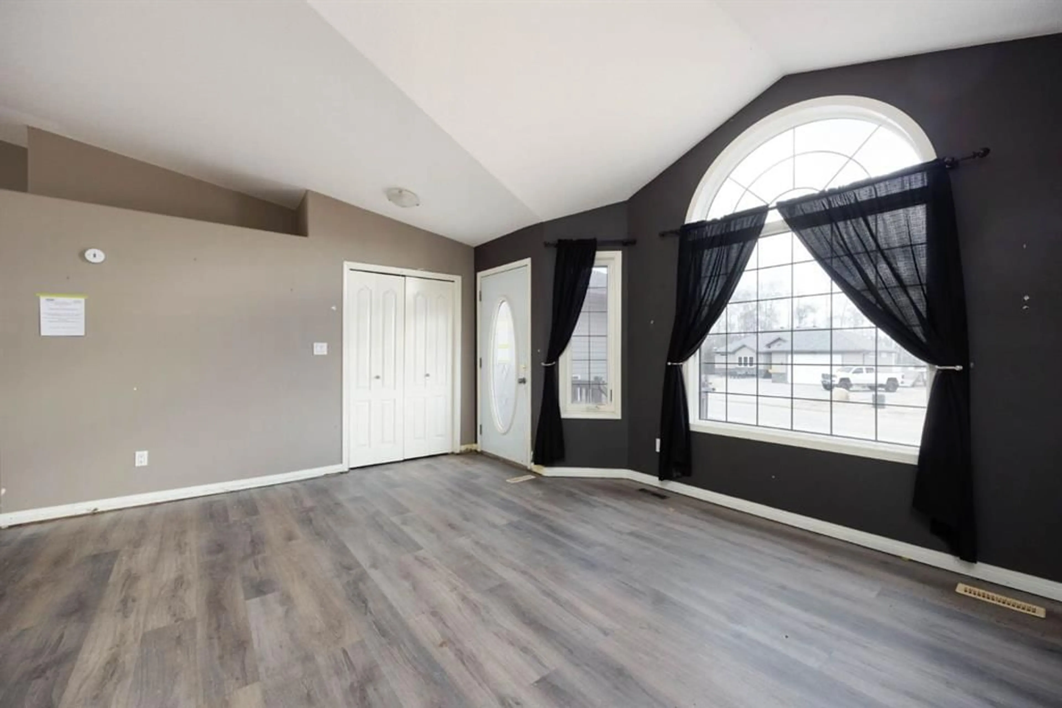78 Gregoire Ave, Gregoire Lake Estates, Alberta T9H 0L2
Contact us about this property
Highlights
Estimated ValueThis is the price Wahi expects this property to sell for.
The calculation is powered by our Instant Home Value Estimate, which uses current market and property price trends to estimate your home’s value with a 90% accuracy rate.Not available
Price/Sqft$207/sqft
Est. Mortgage$1,331/mo
Tax Amount (2024)$2,086/yr
Days On Market17 days
Description
Experience the Best of Lake Living at 78 Gregoire Lake Estates! Set on treelined 13,500sf lot, this raised bungalow offers a rare chance to enjoy the beauty of Fort McMurray’s lake community year-round. This lake lifestyle property is a dream for nature lovers — with plenty of room to park and store your RV and/or recreational toys, too. Inside, the main living space welcomes you with vaulted ceilings, a cozy wood-burning fireplace, and updated vinyl plank flooring, creating the perfect blend of warmth and charm. The kitchen is as functional as it is inviting, featuring ample cabinetry, an island for easy prep, and a convenient pantry. The dining area flows seamlessly from the kitchen, offering a peaceful view of the private backyard and deck — ideal for hosting or simply relaxing. The main floor offers three well-sized bedrooms, including a spacious master suite complete with a walk-in closet and a generous ensuite bath. The undeveloped basement provides a fantastic opportunity to add your personal touch and expand your living space. The attached 20x22 garage offers extra storage or the perfect workshop setup, while the spacious, mature yard becomes your own private retreat. This property combines comfort, space, and outdoor adventure — all just steps from Gregoire Lake. Call to book your viewing today!
Property Details
Interior
Features
Main Floor
Living Room
17`7" x 16`8"4pc Bathroom
8`2" x 11`7"Kitchen
15`1" x 10`9"Dining Room
15`1" x 7`2"Exterior
Features
Parking
Garage spaces 2
Garage type -
Other parking spaces 6
Total parking spaces 8
Property History
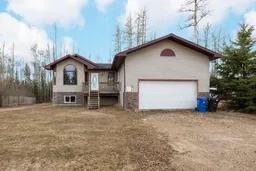 24
24
