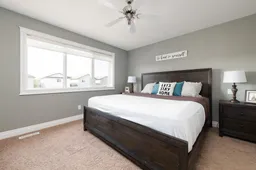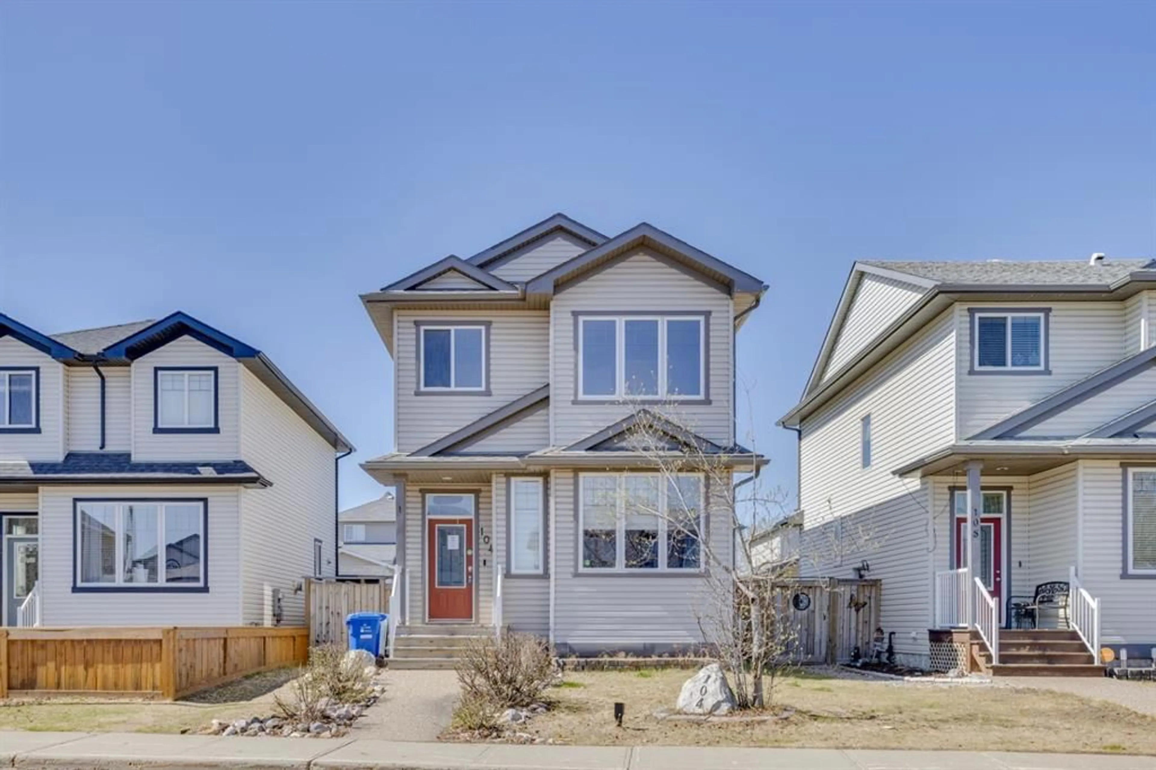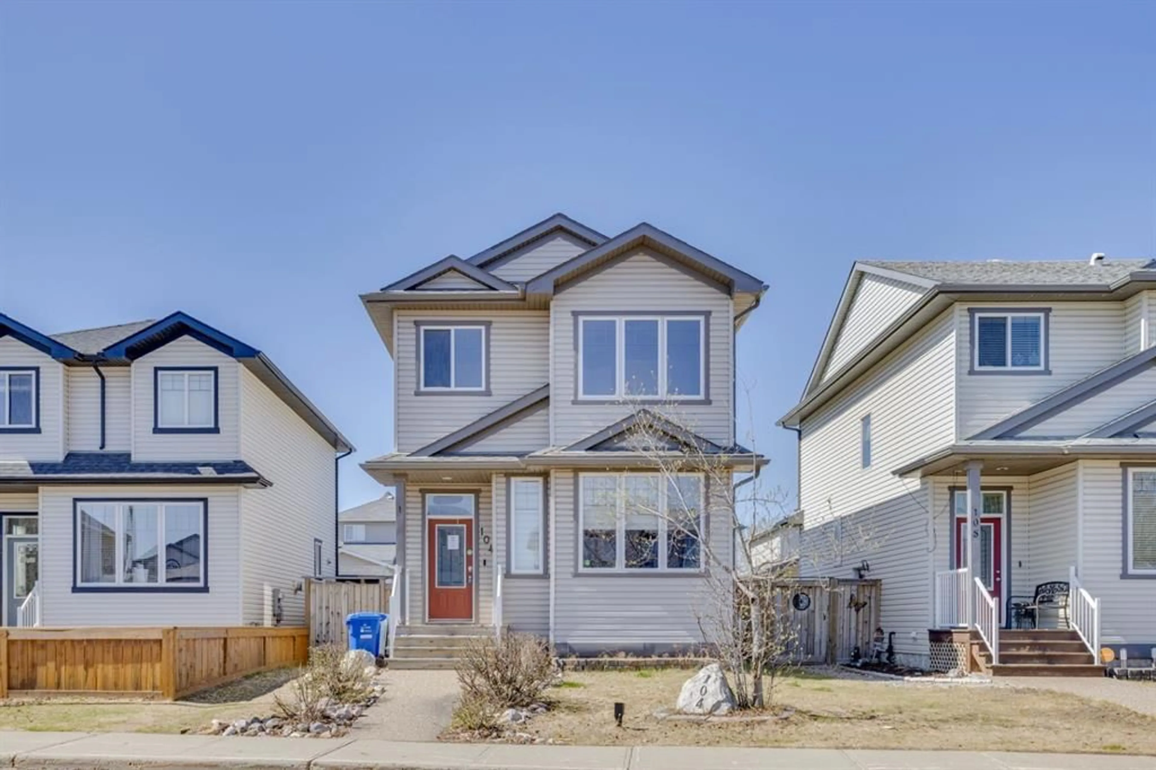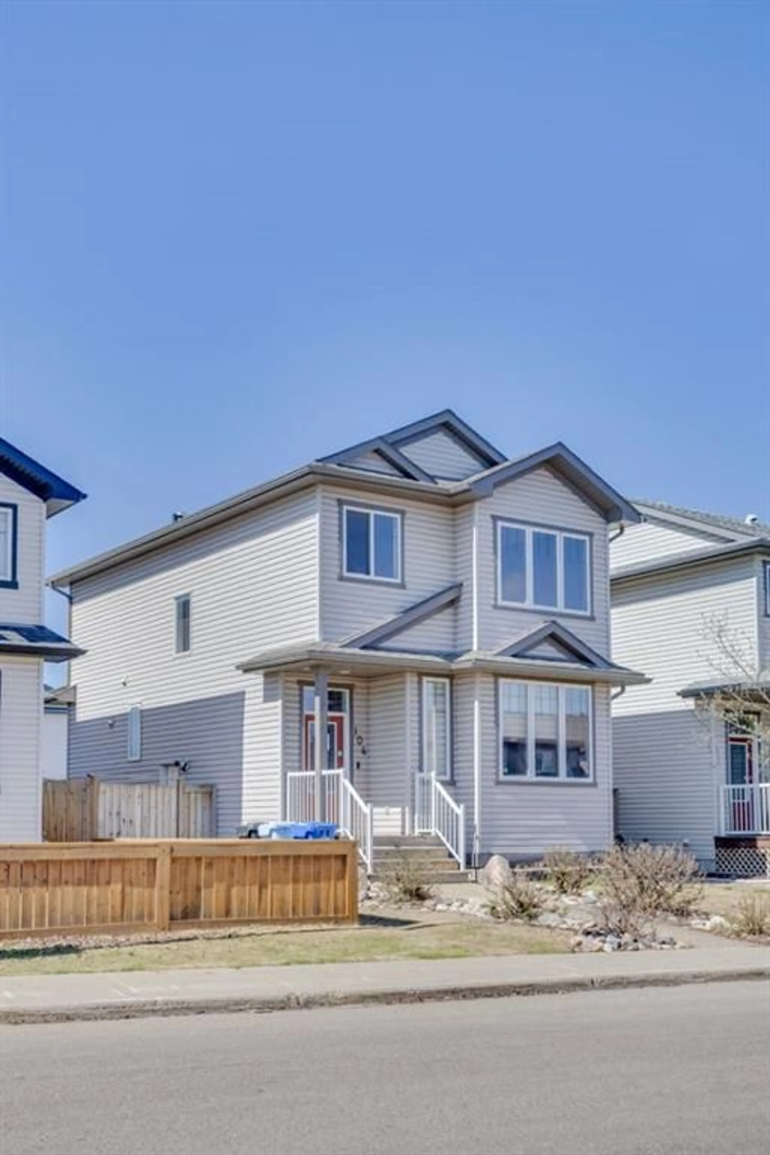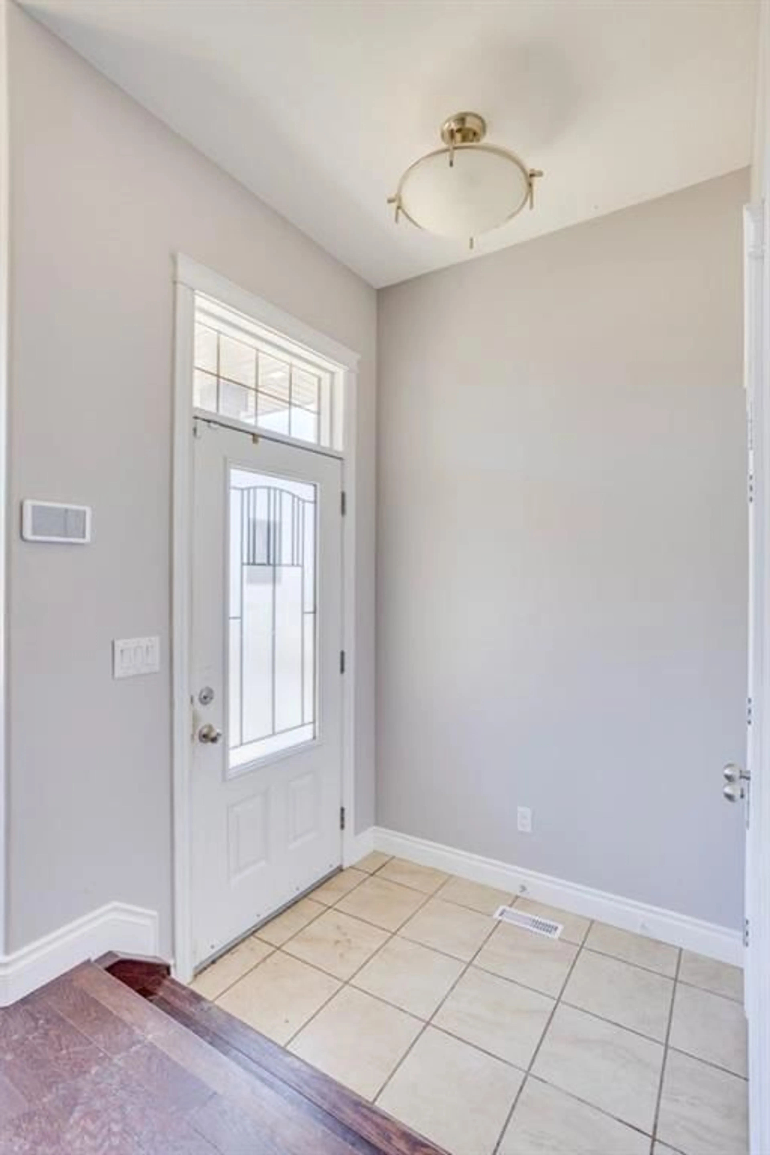104 Chestnut Way, Fort McMurray, Alberta T9K 0M6
Contact us about this property
Highlights
Estimated valueThis is the price Wahi expects this property to sell for.
The calculation is powered by our Instant Home Value Estimate, which uses current market and property price trends to estimate your home’s value with a 90% accuracy rate.Not available
Price/Sqft$283/sqft
Monthly cost
Open Calculator
Description
Charming & Affordable – 104 Chestnut Way Welcome to this well-appointed 1,423 sq ft two-storey home in the quiet, established community of Timberlea. With 4 bedrooms and 3.5 bathrooms, this property offers great value and space for the whole family. The main floor features a bright open-concept layout with hardwood floors, a cozy gas fireplace, large windows, and a convenient 2-piece bath. The kitchen is finished with ceramic tile, dark maple cabinetry, and ample counter space—perfect for everyday living and entertaining. Upstairs, the spacious primary suite includes a walk-in closet and a 4-piece ensuite with a jetted tub and separate shower. The fully developed basement—with a separate entrance—adds versatility with a kitchenette, rec room, bedroom, and full bath, ideal for guests or rental income. Additional highlights include central A/C, rear lane access, and plenty of parking. Located near parks, trails, schools, and shopping—this is a home you don’t want to miss! Call today to book your private tour!
Property Details
Interior
Features
Main Floor
2pc Bathroom
5`11" x 7`7"Kitchen
12`9" x 19`2"Living Room
13`6" x 17`9"Exterior
Features
Parking
Garage spaces -
Garage type -
Total parking spaces 3
Property History
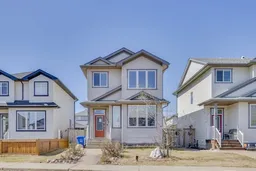 50
50