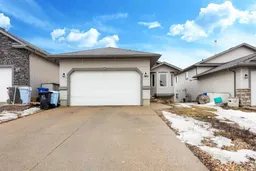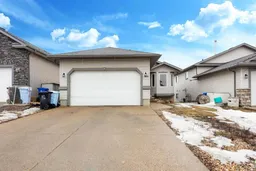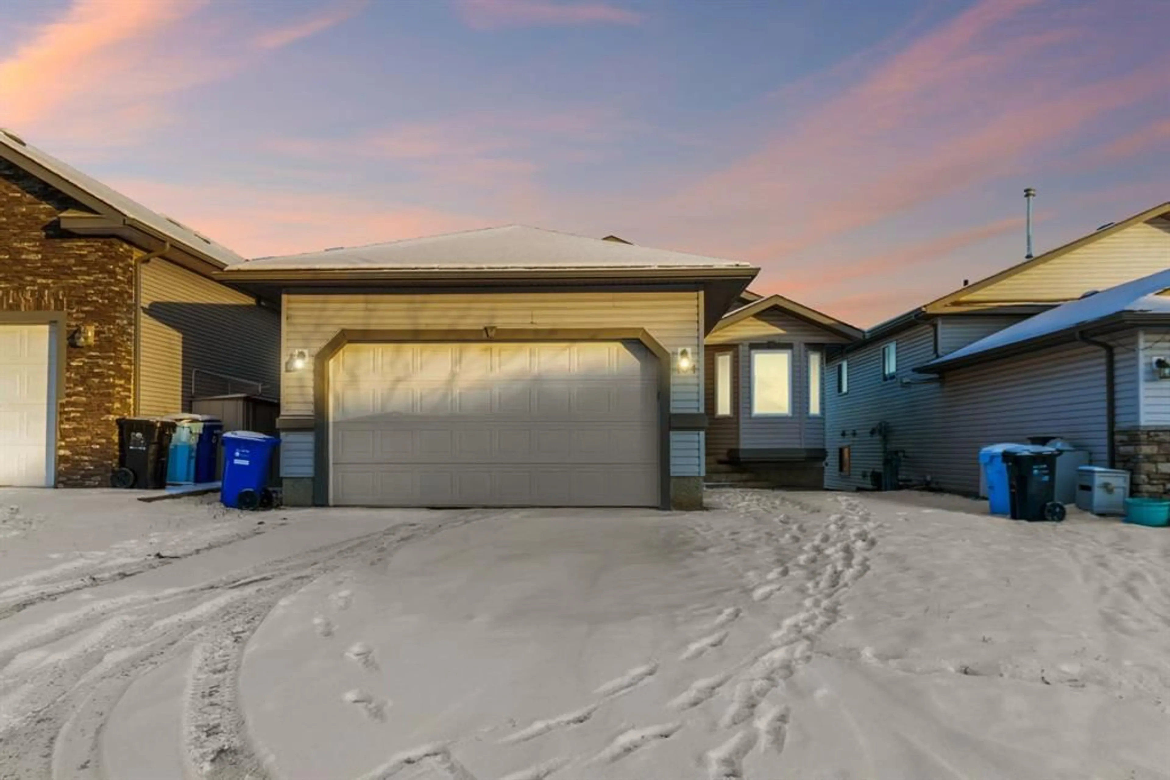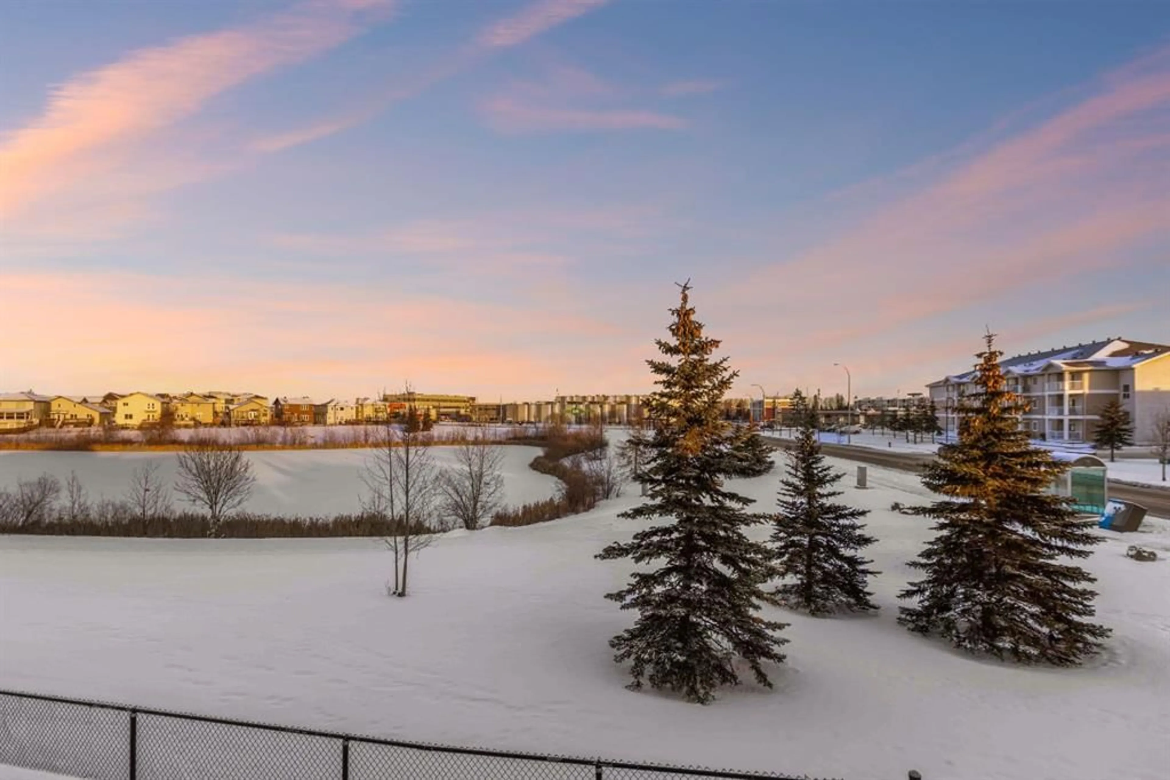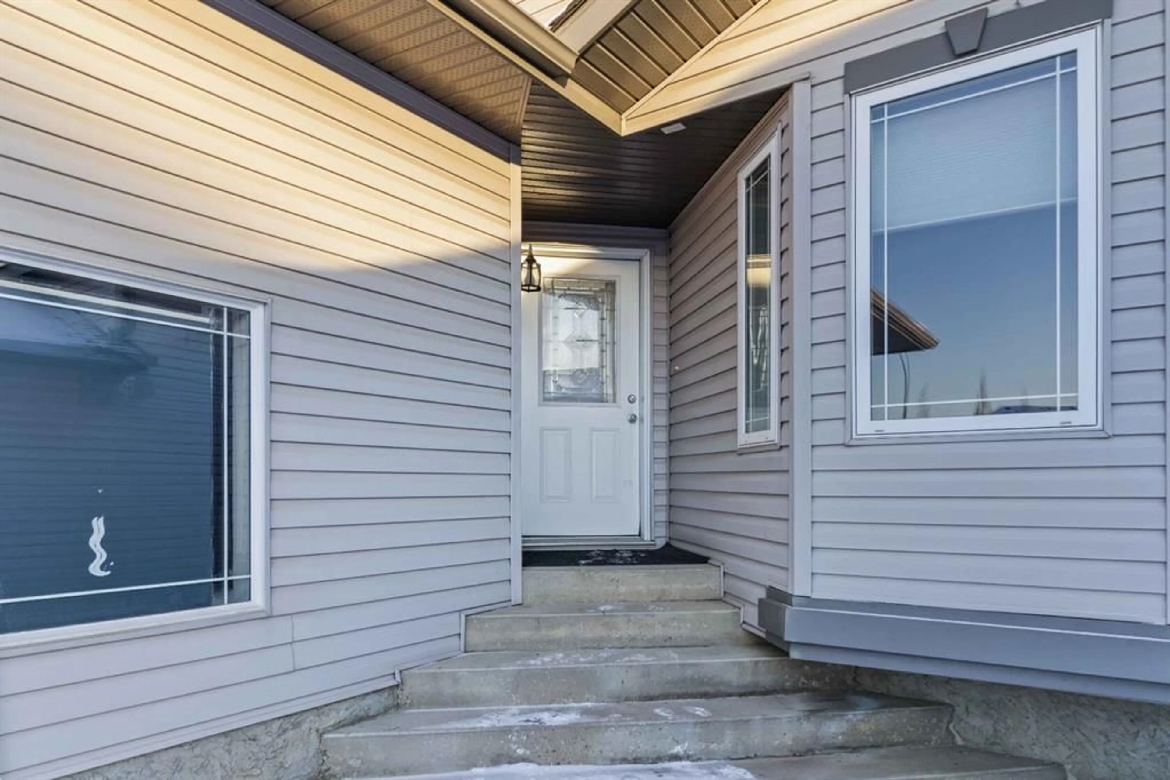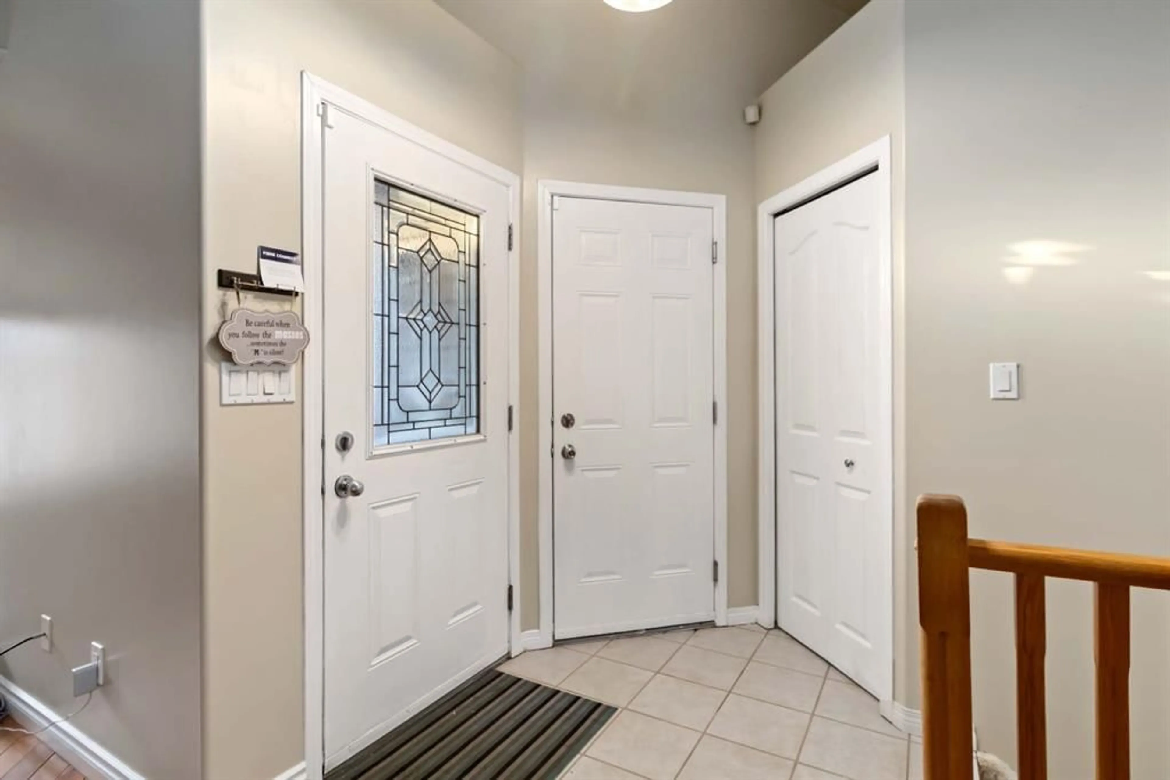104 Philpott Bay, Fort McMurray, Alberta T9K 2T8
Contact us about this property
Highlights
Estimated valueThis is the price Wahi expects this property to sell for.
The calculation is powered by our Instant Home Value Estimate, which uses current market and property price trends to estimate your home’s value with a 90% accuracy rate.Not available
Price/Sqft$475/sqft
Monthly cost
Open Calculator
Description
BACKING ONTO THE POND and tucked into a quiet CUL-DE-SAC, 104 Philpott Bay is one of those homes that simply makes sense. It is an easy walk to the SHOPS AND AMENITIES of STONEY CREEK VILLAGE, a nearby PLAYGROUND, and BUS STOPS, yet it feels pleasantly removed from the day-to-day rush. The BACKYARD OVERLOOKS A POND, offering peaceful views from both the UPPER DECK and the WALK-OUT BASEMENT. These are the kinds of spaces where mornings start a little slower and evenings wind down naturally. Inside, the main floor feels open and welcoming with VAULTED CEILINGS, FRESH PAINT, and BRAND-NEW CARPET throughout. The EAT-IN KITCHEN features STAINLESS STEEL APPLIANCES, a CORNER PANTRY, and DIRECT ACCESS TO THE DECK, making everyday living easy and connected to the outdoors. LAUNDRY IS CONVENIENTLY LOCATED BETWEEN THE BEDROOMS, along with a 4-PIECE MAIN BATHROOM. The PRIMARY BEDROOM offers VAULTED CEILINGS and a PRIVATE 3-PIECE ENSUITE, creating a comfortable and functional retreat. The FULLY DEVELOPED WALK-OUT BASEMENT adds flexibility and value with a 3-BEDROOM ILLEGAL SUITE. It includes a SEPARATE KITCHEN, 4-PIECE BATHROOM, SEPARATE LAUNDRY, and DIRECT ACCESS TO A CONCRETE PATIO AND BACKYARD, ideal for extended family or additional living space. An ATTACHED DOUBLE GARAGE, quick access to TRAILS, SCHOOLS, and everything STONEY CREEK has to offer completes the picture. This is a home that offers SPACE, FUNCTIONALITY, and a LOCATION that continues to feel right long after you have moved in. Call now!
Property Details
Interior
Features
Main Floor
3pc Ensuite bath
4`11" x 8`5"4pc Bathroom
4`11" x 8`0"Bedroom
10`9" x 10`10"Kitchen
12`10" x 18`2"Exterior
Features
Parking
Garage spaces 2
Garage type -
Other parking spaces 2
Total parking spaces 4
Property History
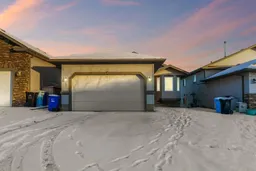 36
36