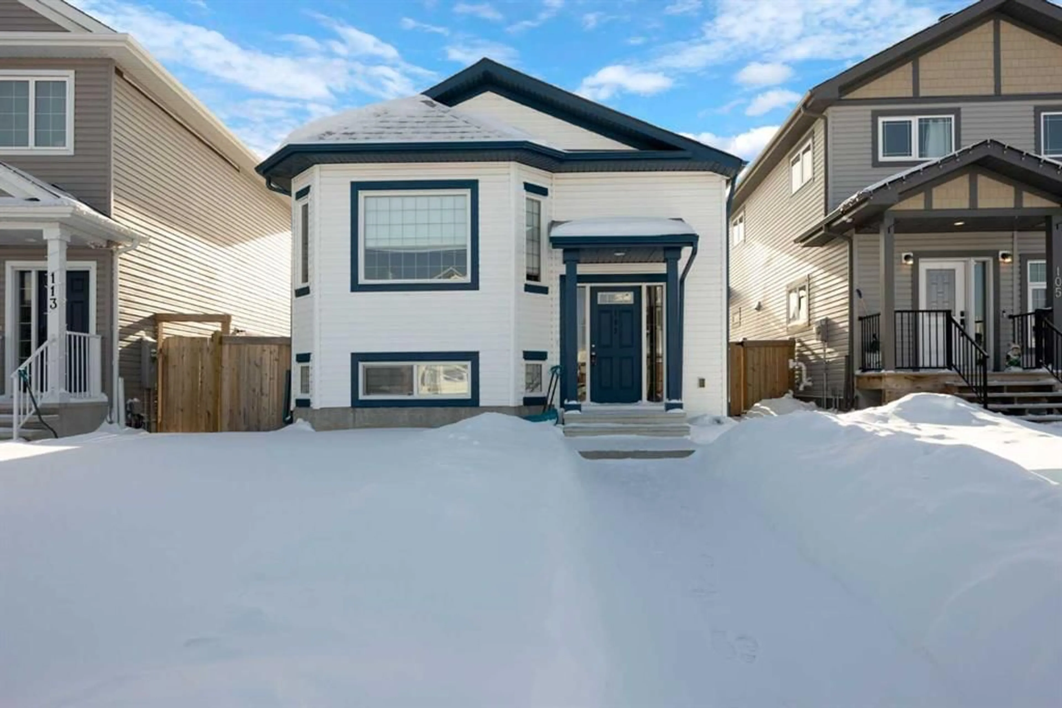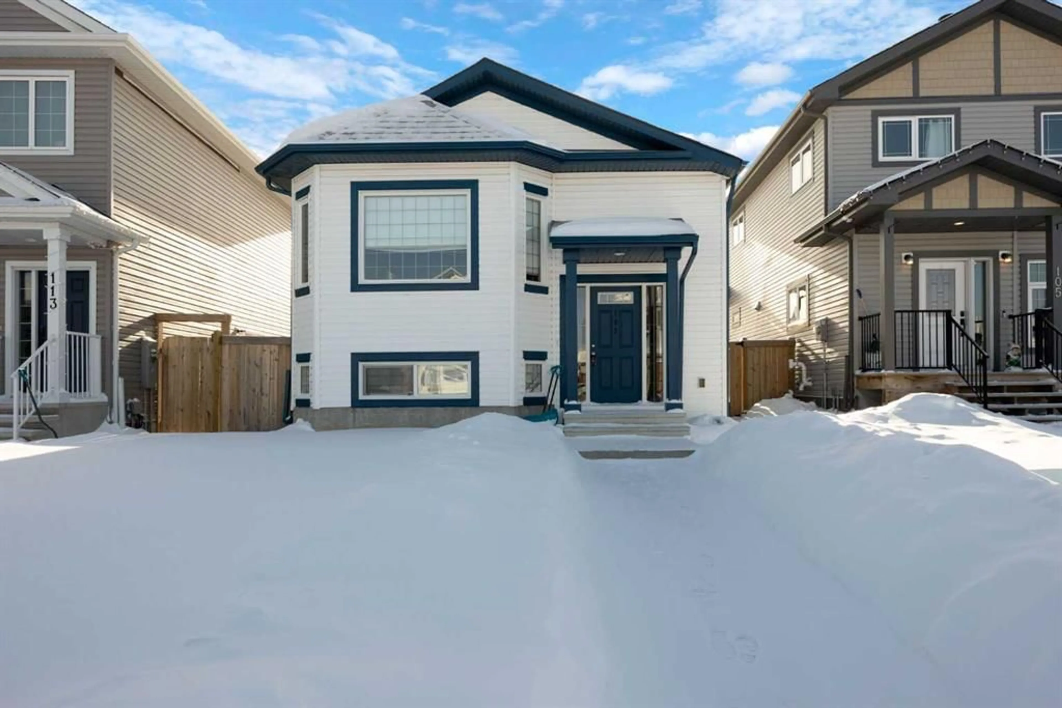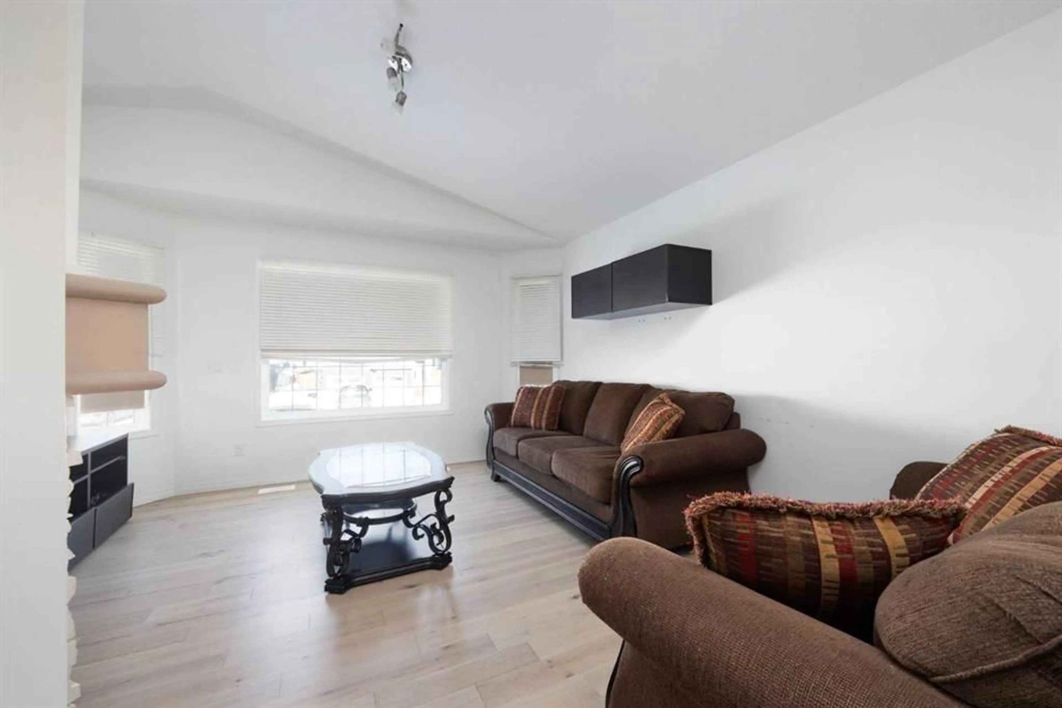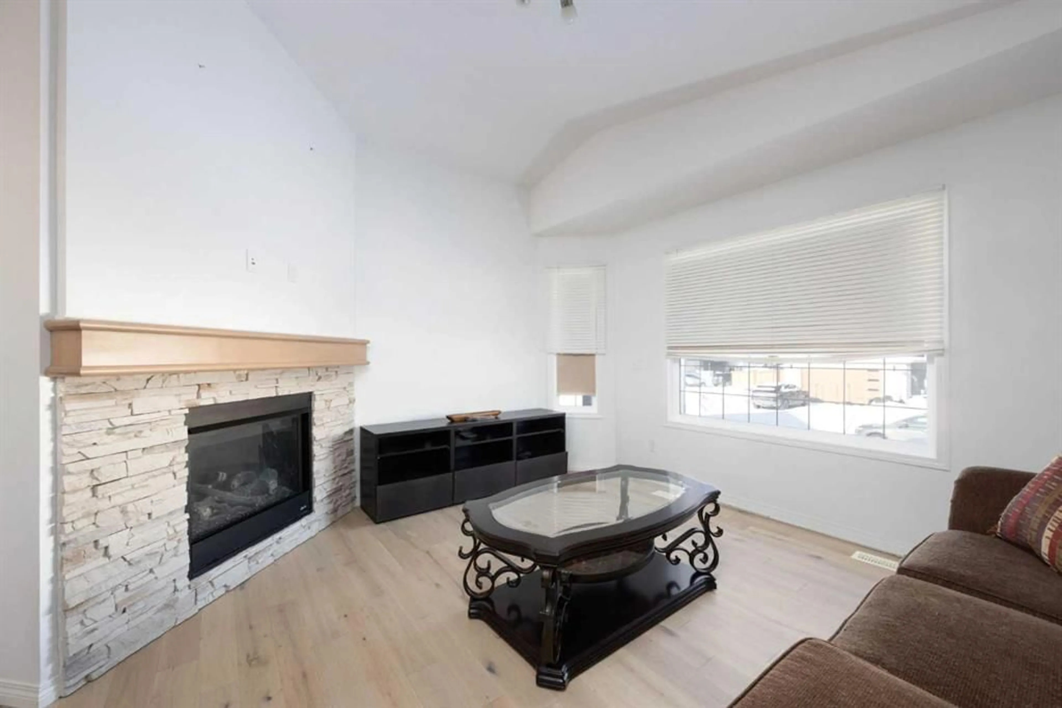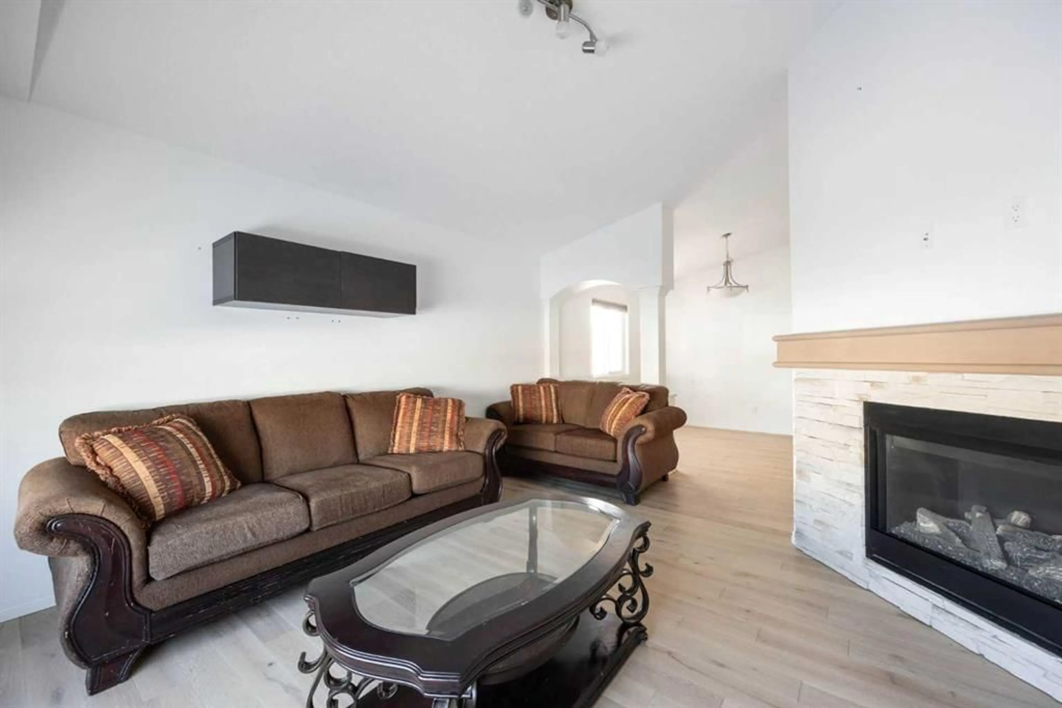109 Warren Rd, Fort McMurray, Alberta T9H 5H3
Contact us about this property
Highlights
Estimated ValueThis is the price Wahi expects this property to sell for.
The calculation is powered by our Instant Home Value Estimate, which uses current market and property price trends to estimate your home’s value with a 90% accuracy rate.Not available
Price/Sqft$428/sqft
Est. Mortgage$2,147/mo
Tax Amount (2024)$2,690/yr
Days On Market32 days
Description
Modern Rebuild with Basement Suite & Detached Garage – Move-In Ready with Nothing Left to Do Rebuilt from the ground up in 2017–2018, this home offers the perfect balance of modern design and low-maintenance living. Everything has been done—luxury vinyl plank flooring, roof, furnace, hot water tank, and even a double detached garage. It’s all new. With the right care, you won’t have to worry about replacing a thing for the next 10, 15, even 20 years. The main floor welcomes you with vaulted ceilings, a warm palette of creamy soft walls and earth-toned flooring, and an open layout that feels bright, clean, and inviting. Designed for functionality and flow, every detail has been thoughtfully considered. Downstairs, you’ll find a fully developed basement suite with its own entrance, laundry, and nearly 10-foot ceilings—making it feel just as open and comfortable as the space upstairs. Whether you’re planning to offset your mortgage with rental income, accommodate multi-generational living, or invest in a smart, dual-living layout, the flexibility here is unmatched. Outside, the detached garage with alley access and extra parking out front makes day-to-day life that much easier. You couldn’t rebuild this home for this price in today’s market. It’s a rare find: modern finishes, dual living potential, and turn-key from top to bottom.
Property Details
Interior
Features
Main Floor
2pc Ensuite bath
2`7" x 8`2"4pc Bathroom
5`6" x 8`0"Bedroom
11`3" x 8`10"Dining Room
11`7" x 10`1"Exterior
Parking
Garage spaces 2
Garage type -
Other parking spaces 0
Total parking spaces 2
Property History
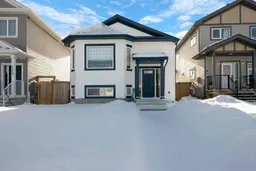 27
27
