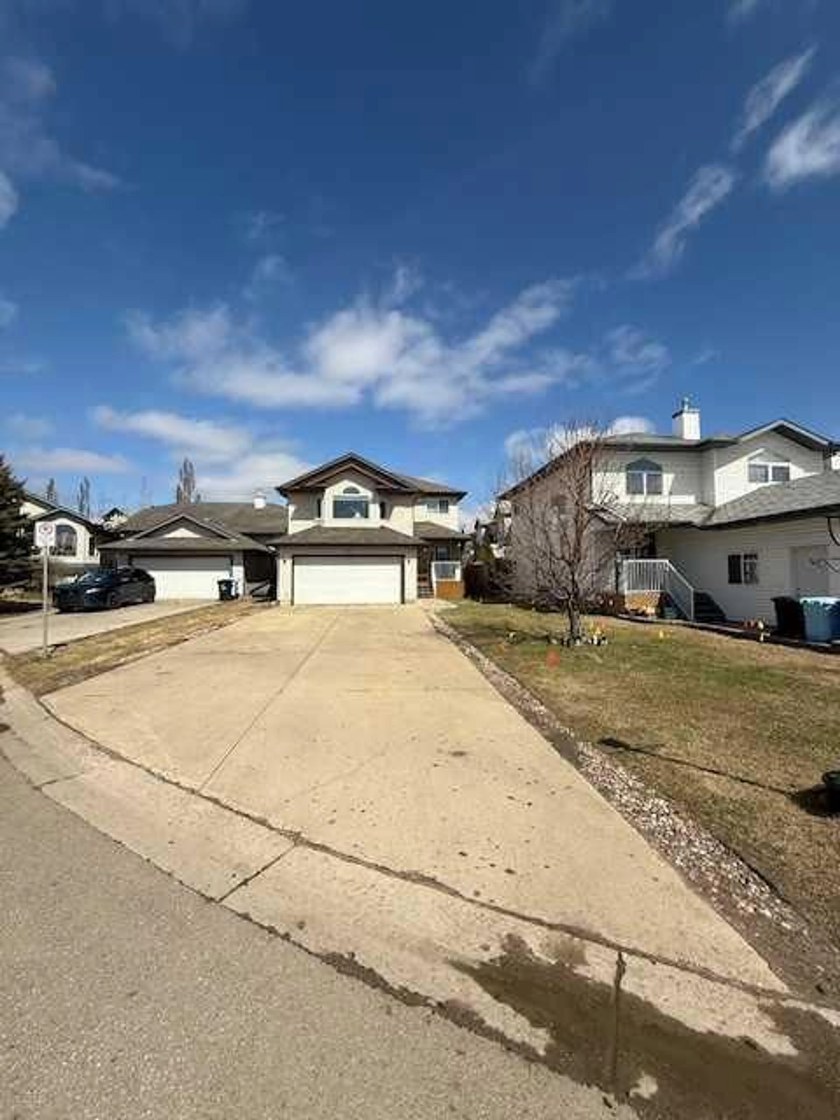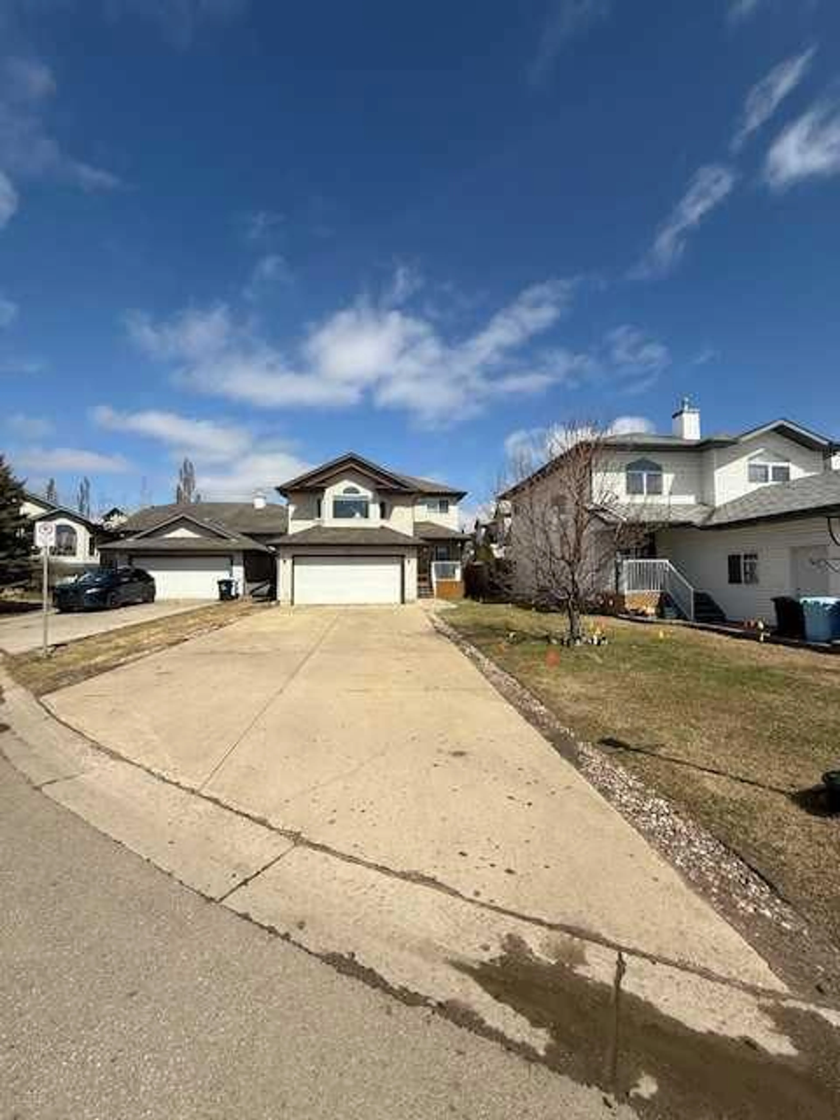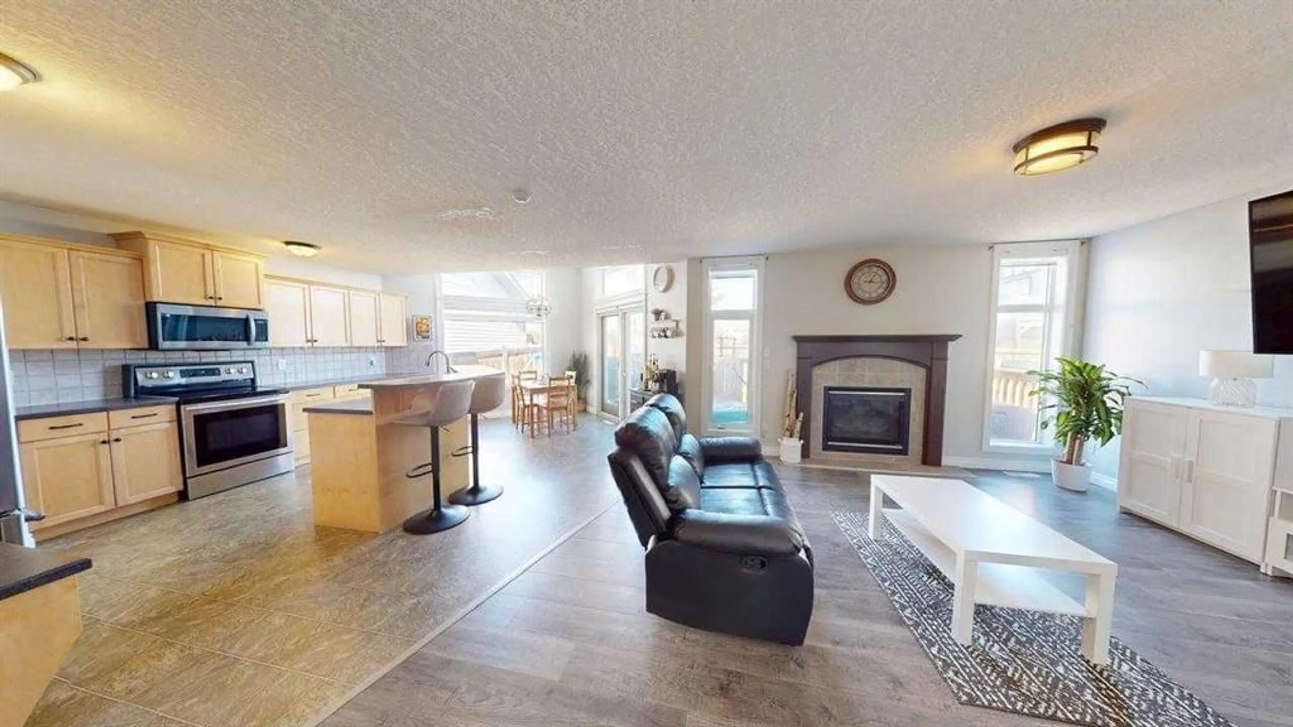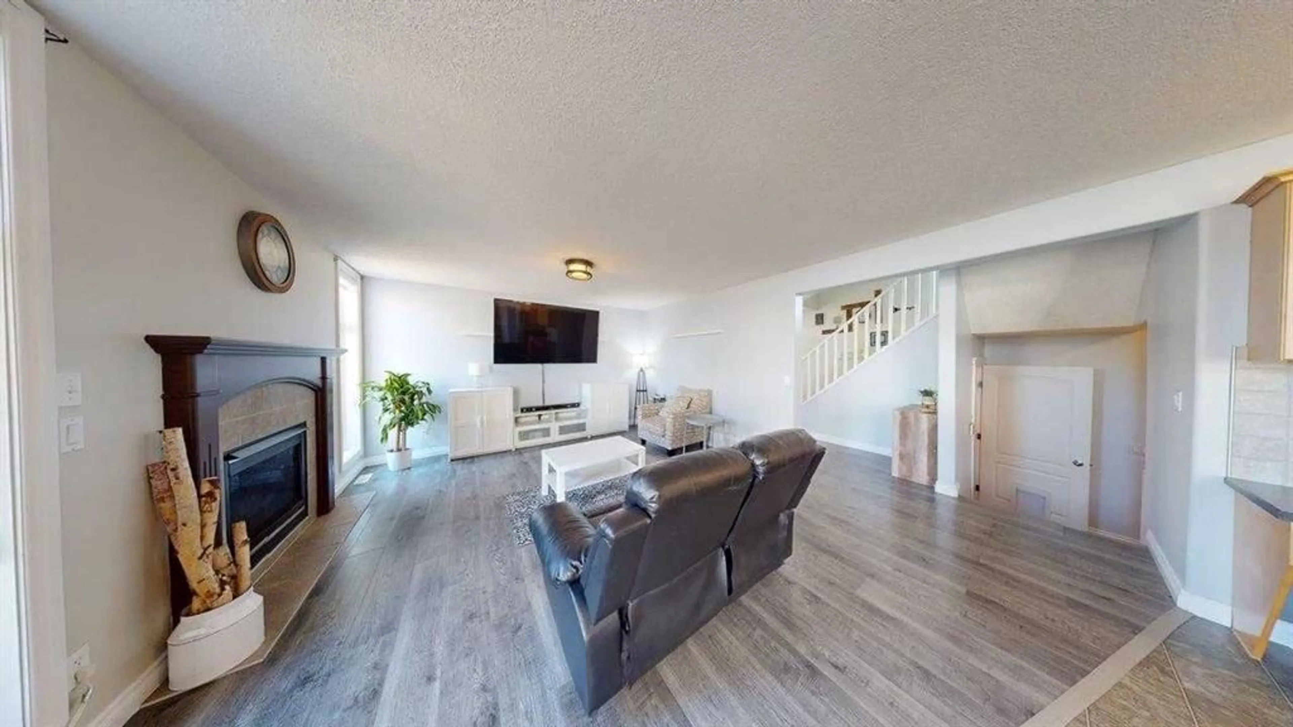111 Lazarde Pl, Fort McMurray, Alberta T9K 2R2
Contact us about this property
Highlights
Estimated ValueThis is the price Wahi expects this property to sell for.
The calculation is powered by our Instant Home Value Estimate, which uses current market and property price trends to estimate your home’s value with a 90% accuracy rate.Not available
Price/Sqft$297/sqft
Est. Mortgage$2,576/mo
Tax Amount (2024)$2,759/yr
Days On Market10 days
Description
Welcome to your new home in the heart of Timberlea! Tucked away on a quiet cul-de-sac, this spacious property has something for everyone. The first thing you'll notice is the oversized driveway—perfect for RV parking plus multiple vehicles. From there, step onto the covered front deck, an ideal spot to enjoy your morning coffee or unwind in the evening. Inside, a generous foyer opens into a bright and inviting open-concept living space featuring a cozy gas fireplace and an eat-in kitchen with ample cabinetry and a walk-in pantry. Conveniently located on the main floor are access to the attached heated garage, a laundry closet, and a powder room. Upstairs, you'll find a large bonus/family room with soaring vaulted ceilings—great for relaxing or entertaining. This level also includes three well-sized bedrooms, including the primary bedroom with a walk-in closet and a 4-piece ensuite featuring a corner jetted tub and a newer shower. A second full bathroom completes the upper floor. The fully finished basement offers even more living space with a large family room (complete with cabinetry), a 3-piece bathroom, and a fourth bedroom—ideal for guests, teens, or a home office. Off the dining area, step onto the back deck and into the fully fenced, landscaped backyard. There's even a dedicated dog run to help keep the yard clean and pet-friendly. This home is move-in ready and truly a must-see—don’t miss out! Title insurance in lieu of RPR.
Property Details
Interior
Features
Second Floor
4pc Bathroom
4pc Ensuite bath
Family Room
19`0" x 15`6"Bedroom - Primary
14`0" x 11`11"Exterior
Features
Parking
Garage spaces 2
Garage type -
Other parking spaces 5
Total parking spaces 7
Property History
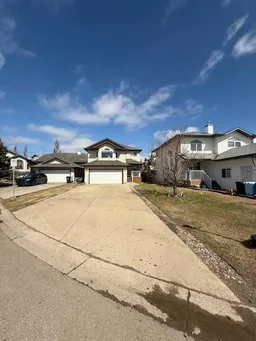 33
33
