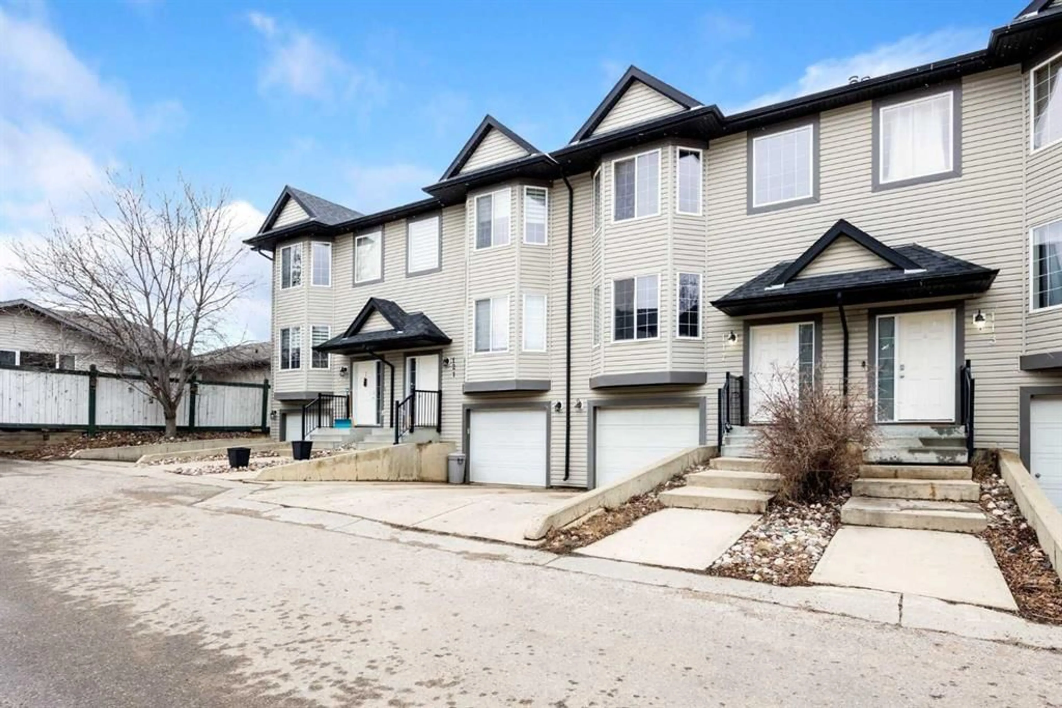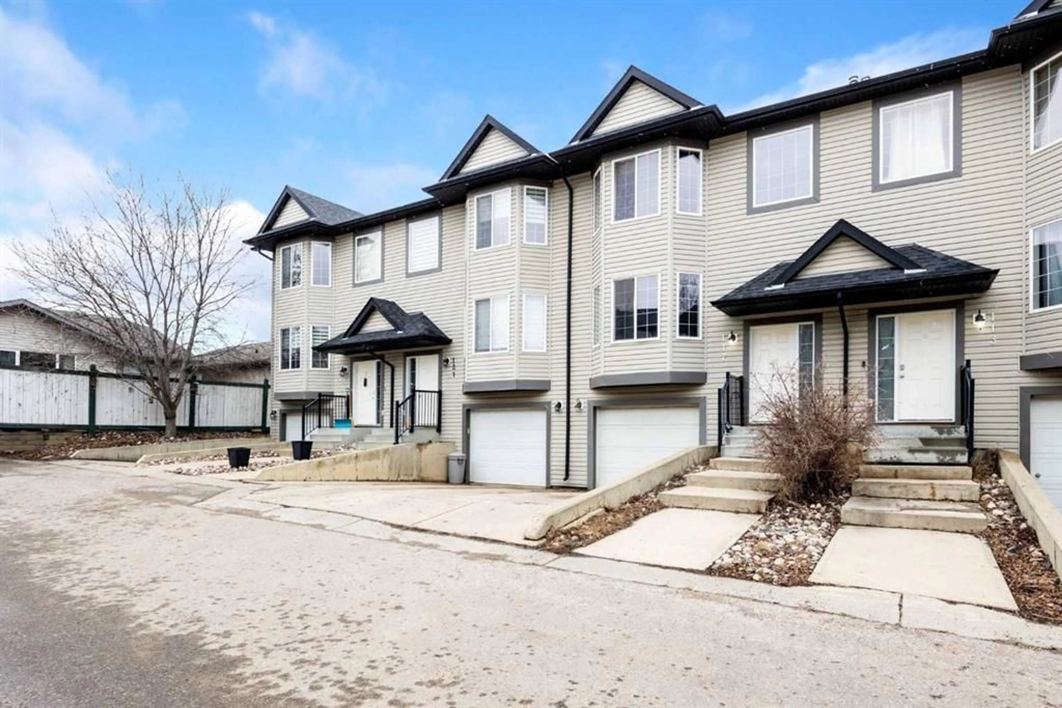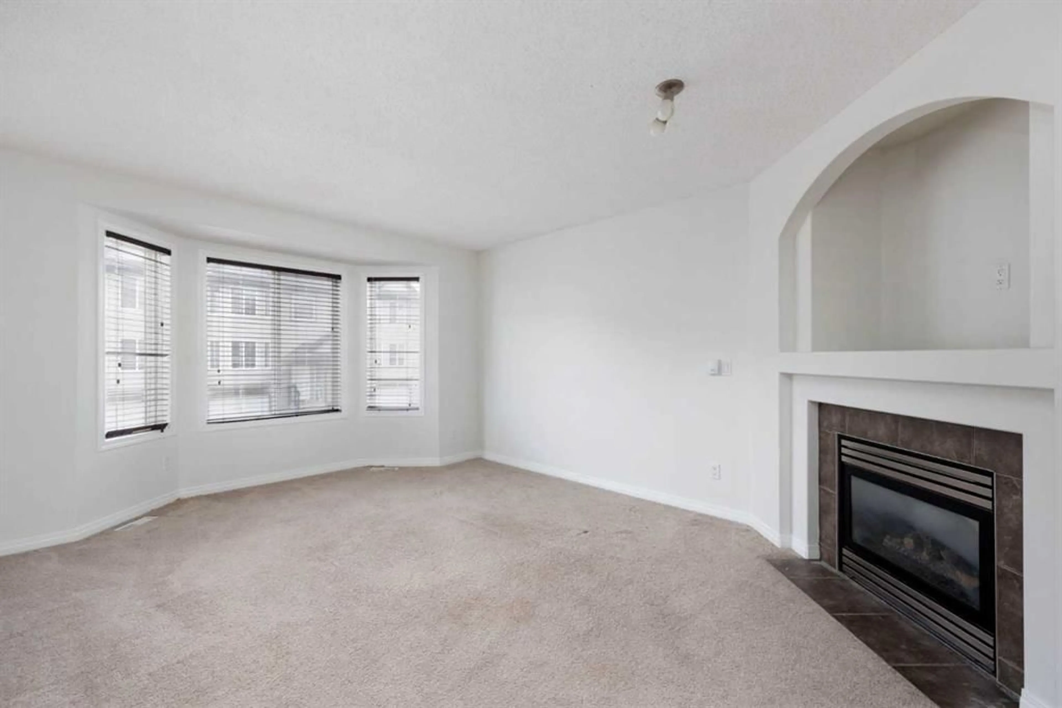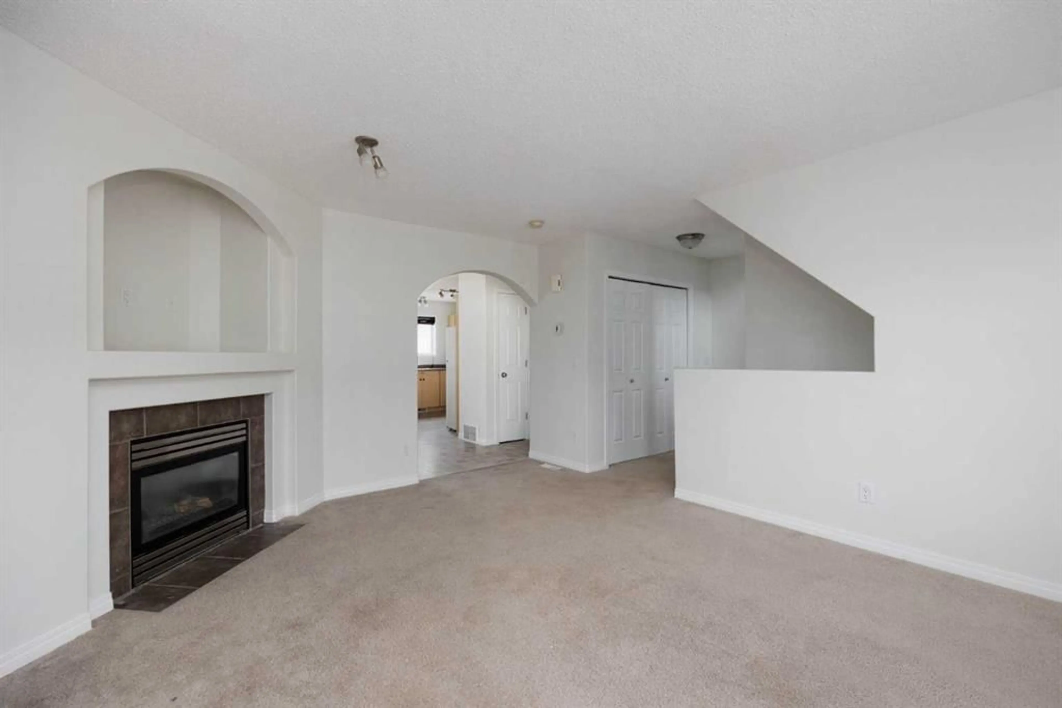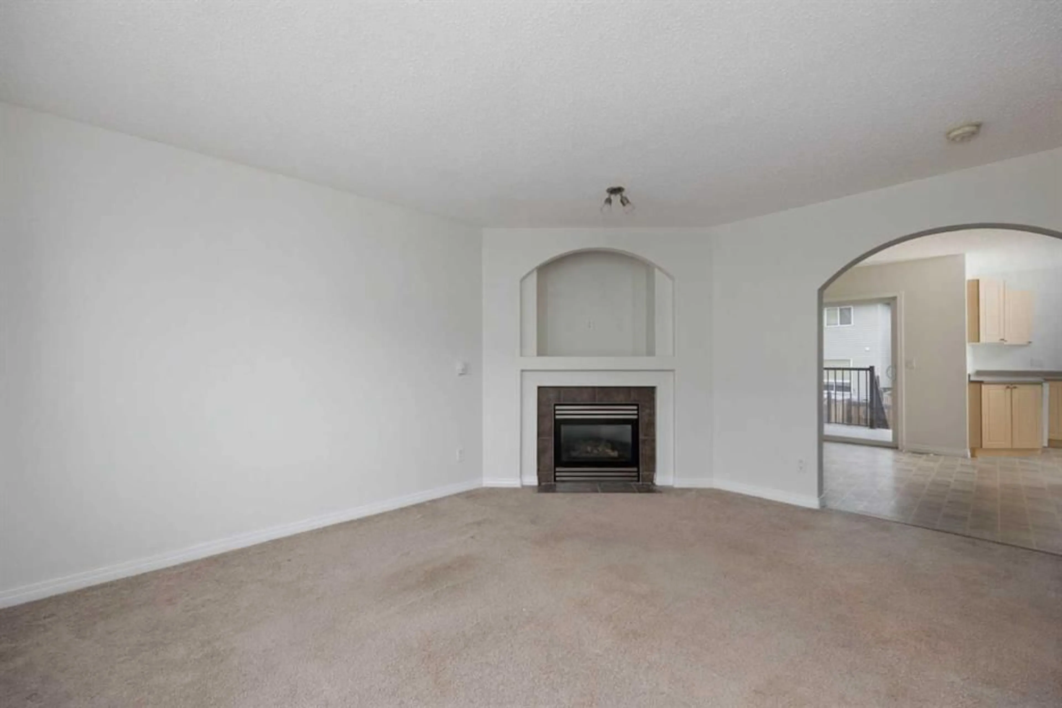117 Grizzly Bay, Fort McMurray, Alberta T9K 2W1
Contact us about this property
Highlights
Estimated valueThis is the price Wahi expects this property to sell for.
The calculation is powered by our Instant Home Value Estimate, which uses current market and property price trends to estimate your home’s value with a 90% accuracy rate.Not available
Price/Sqft$177/sqft
Monthly cost
Open Calculator
Description
RARE FIND with LOW CONDO FEES! Welcome to 117 Grizzly Bay, a beautifully maintained Freshly painted and fully developed 4-bedroom, 2.5-bath townhome located in the highly sought-after Bear Ridge community. With over 1,622 sq ft of functional living space, this charming home is perfect for families, first-time buyers, or savvy investors. (The Seller is offering a $5,000 credit to the Buyer, redeemable at a flooring store of the Buyer's choice) Step inside to a bright and spacious main floor, where you’ll be greeted by a cozy gas fireplace in the living room—ideal for relaxing after a long day. The kitchen is well-appointed with all appliances, plenty of cupboard space, and a convenient pantry, making meal prep a breeze. The dining area leads to patio doors that open onto a private, west-facing deck, perfect for enjoying evening sun and summer BBQs. Upstairs, the home offers three generous bedrooms, including a primary retreat with a full ensuite. The fully finished basement features a large rec room or can easily function as a spacious fourth bedroom, along with tons of storage. Outside, you’ll love the fully fenced, landscaped backyard, offering privacy and space for pets, kids, or just relaxing with a coffee. Additional perks include a single-car attached garage, private yard, and a quiet cul-de-sac location close to parks, trails, shopping, and schools. This home truly has it all—space, comfort, and value in a family-friendly neighborhood. Don't miss your chance to own this gem—call today to schedule your private viewing!
Property Details
Interior
Features
Main Floor
2pc Bathroom
4`9" x 5`2"Dining Room
12`7" x 10`6"Kitchen
10`1" x 12`0"Exterior
Features
Parking
Garage spaces 1
Garage type -
Other parking spaces 1
Total parking spaces 2
Property History
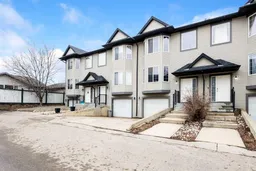 30
30
