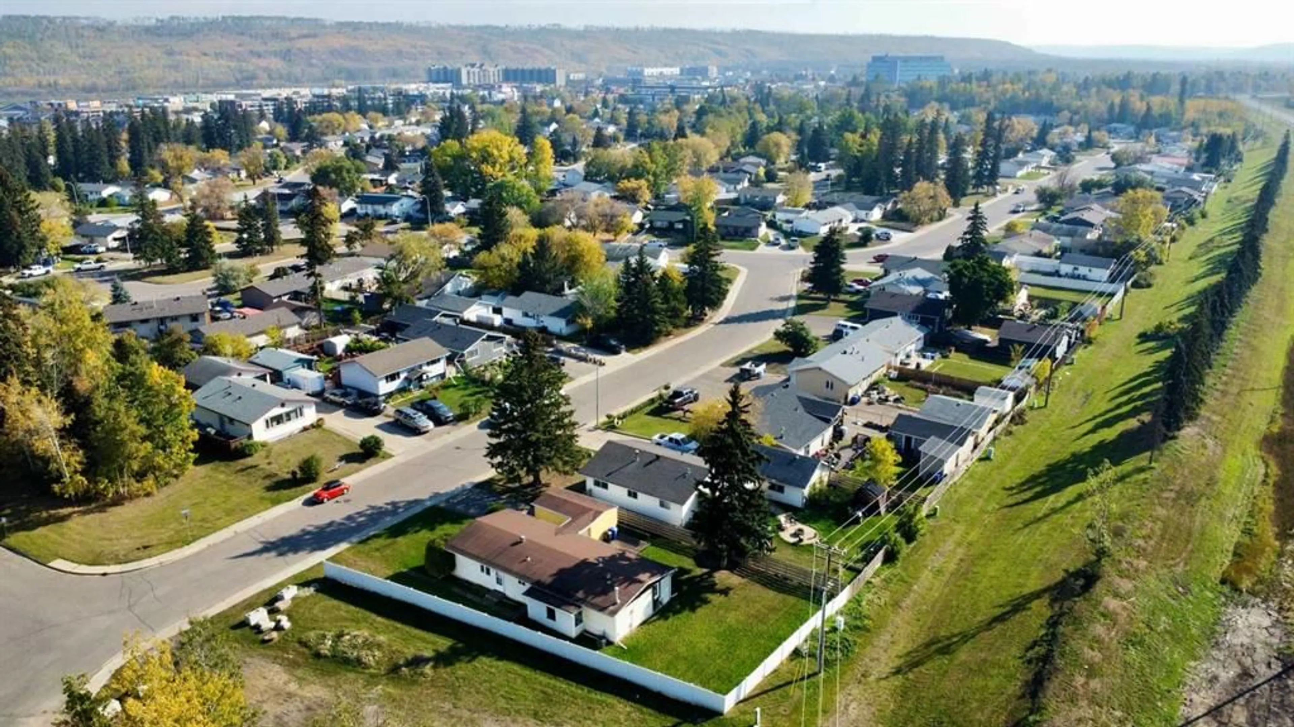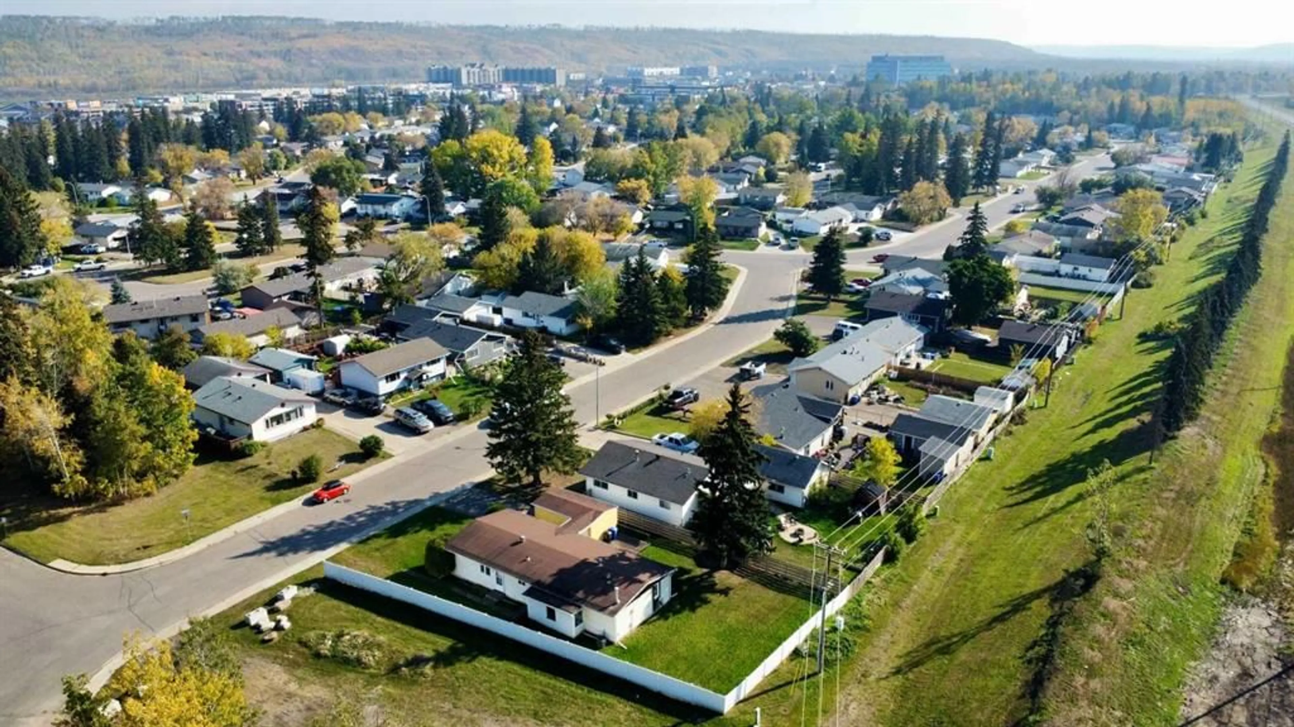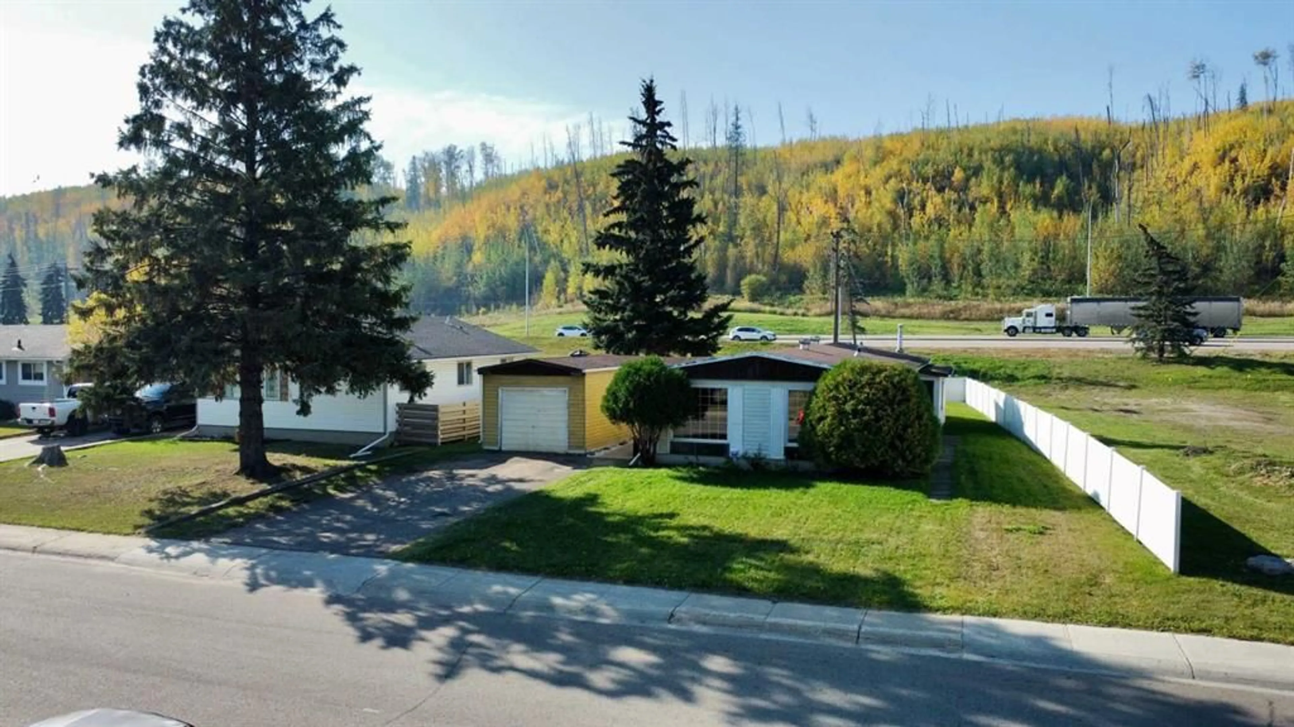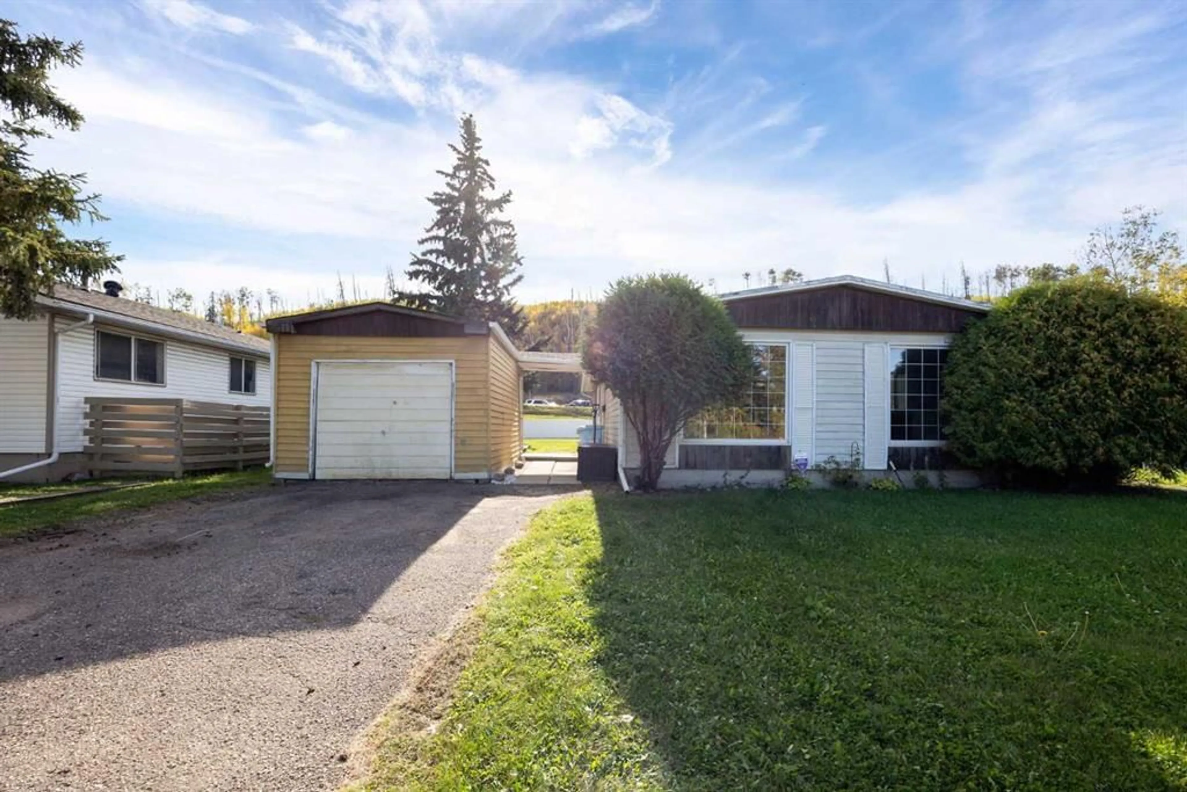13 Saunderson Ave, Fort McMurray, Alberta T9H 1N1
Contact us about this property
Highlights
Estimated valueThis is the price Wahi expects this property to sell for.
The calculation is powered by our Instant Home Value Estimate, which uses current market and property price trends to estimate your home’s value with a 90% accuracy rate.Not available
Price/Sqft$162/sqft
Monthly cost
Open Calculator
Description
If this home was on Let Make a Deal here's what you would find behind the three doors. Behind door number 1, you could clean the house up and live in it as it is, Door Number 2. You could do minor renovations such as paint, flooring and perhaps a new Ikea kitchen or door number 3, you could take this home down the studs and re-imagine the floor plan because the space and room is there for it. Welcome to 13 Saunderson. Let's start with the 7400 sq/ft lot, it's huge. There's a single car garage and the yard has multiple mature trees and they're beautiful. Inside you'll find a large living room, formal dining room and large kitchen. There's a cozy faux fireplace tying the three rooms together. Down the hall is a 4pce bath, 3 good size bedrooms plus a massive primary bedroom with a 4pce ensuite. In addition to the already ample closet space there is a huge storage/utility room as well. Down stairs gives you a few more doors to choose from. You have a den and a family room with a bar for your basement, however on the other side of the basement you have a suite with a full kitchen, a 4 pce bath and 2 dens that have bedroom doors. This home is in a well established neighbourhood in the heart of downtown with tree lined streets, close to parks, Superstore/Freshco and the mall, Hospital and elementary schools. Everything you could possibly want are minutes away by foot or by car. This house will not last long so LETS MAKE A DEAL
Property Details
Interior
Features
Main Floor
4pc Ensuite bath
4`0" x 7`0"4pc Bathroom
8`0" x 7`11"Bedroom
8`0" x 10`4"Bedroom
11`5" x 9`1"Exterior
Features
Parking
Garage spaces 1
Garage type -
Other parking spaces 2
Total parking spaces 3
Property History
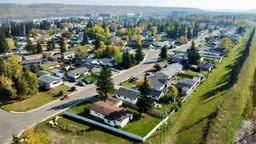 42
42
