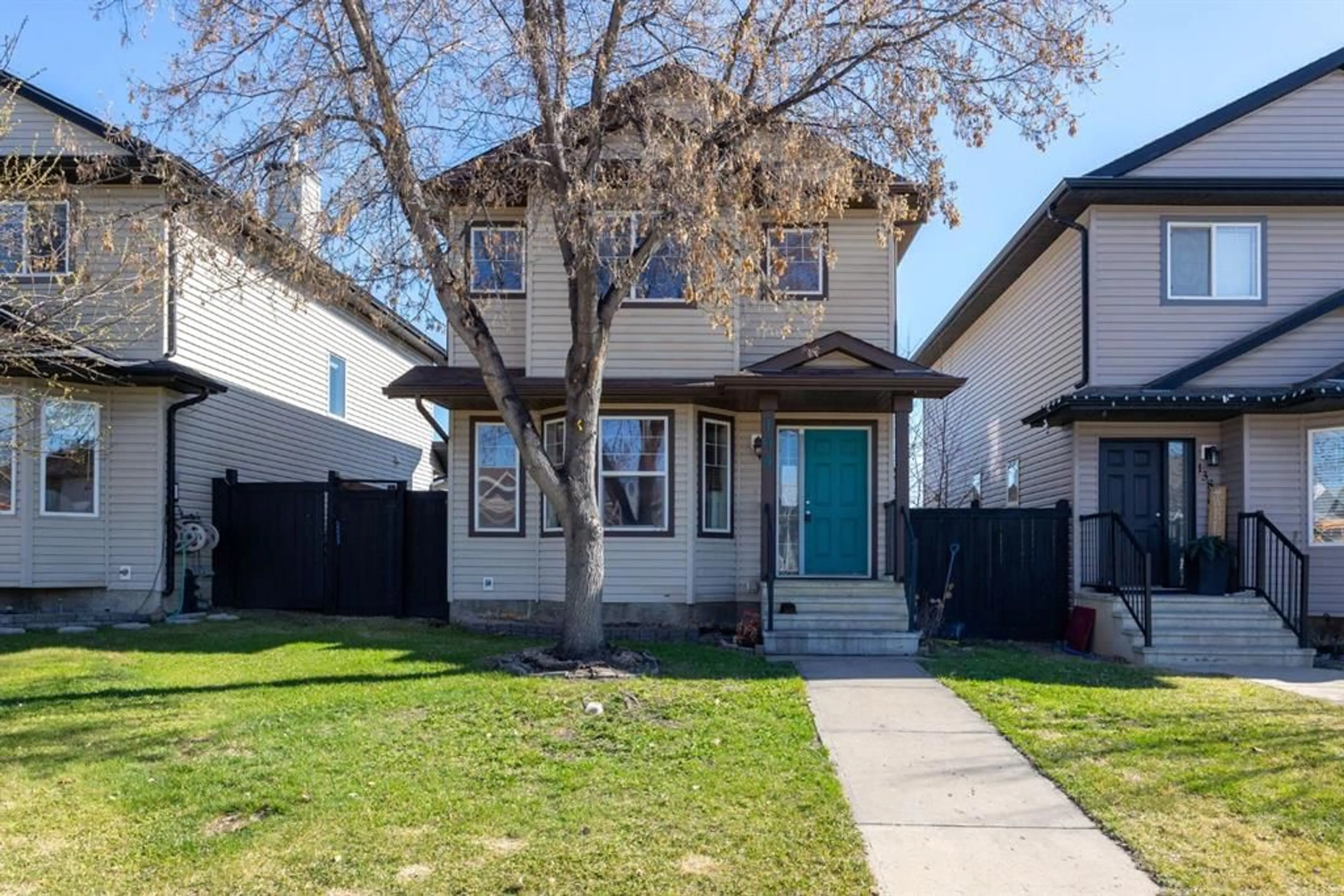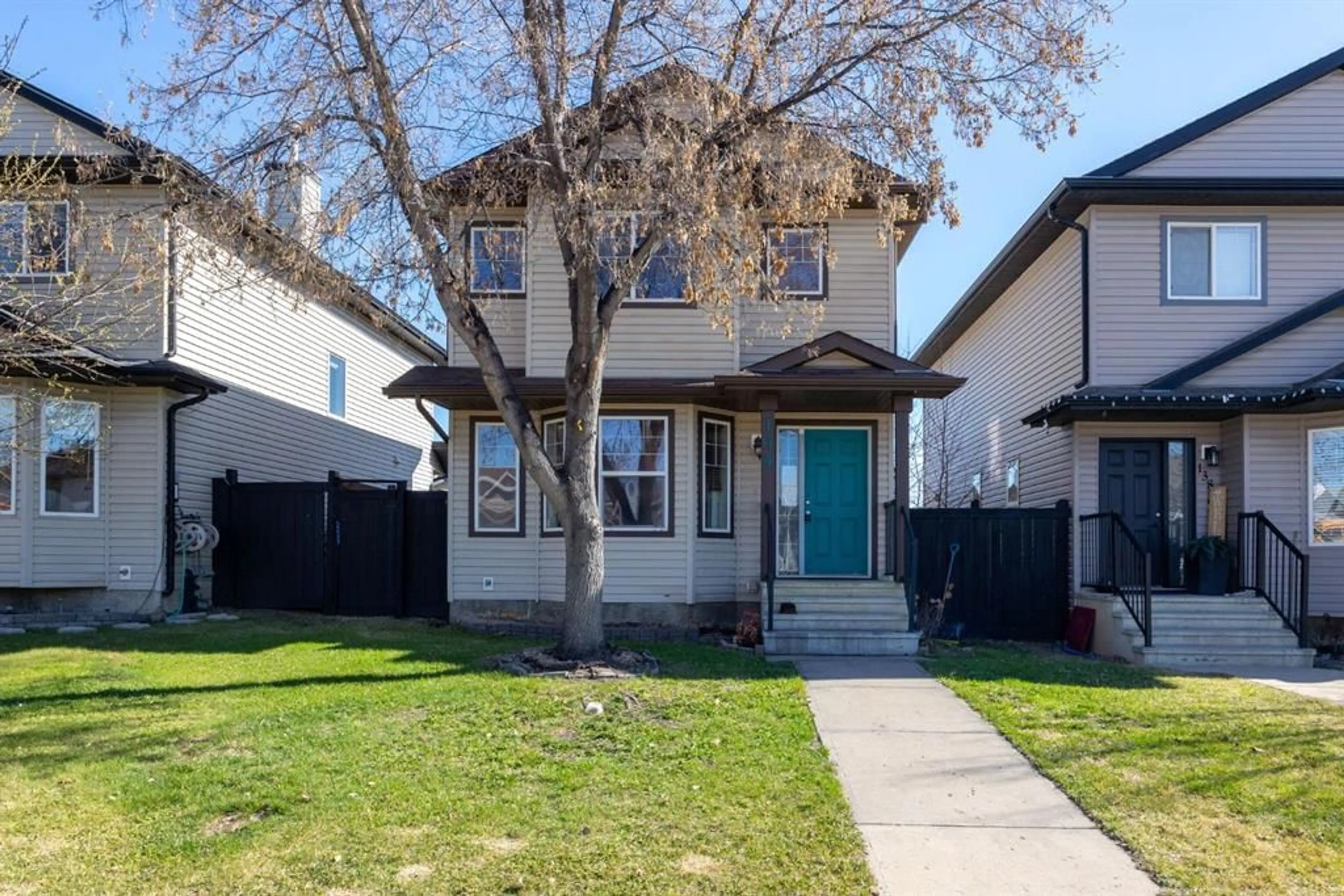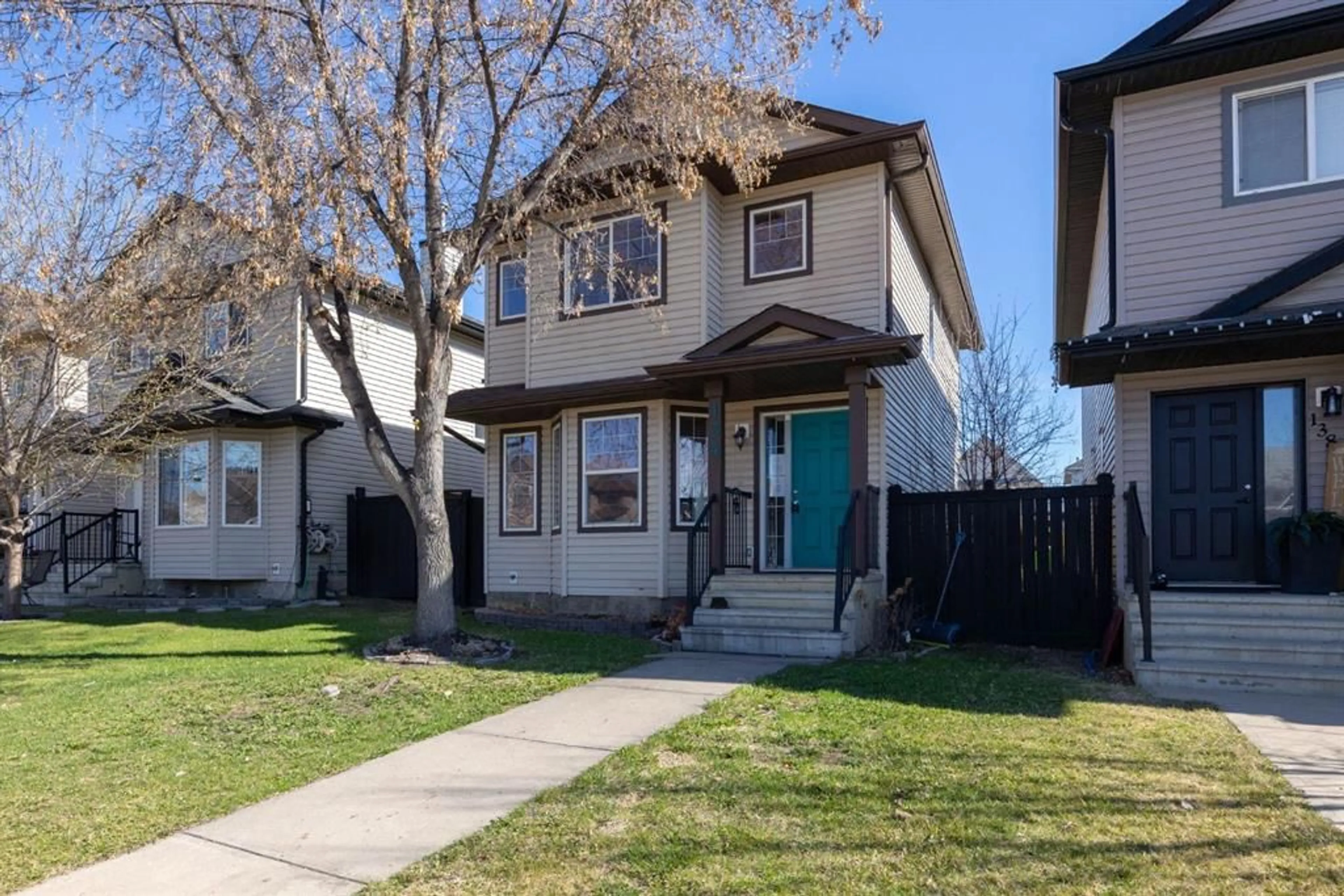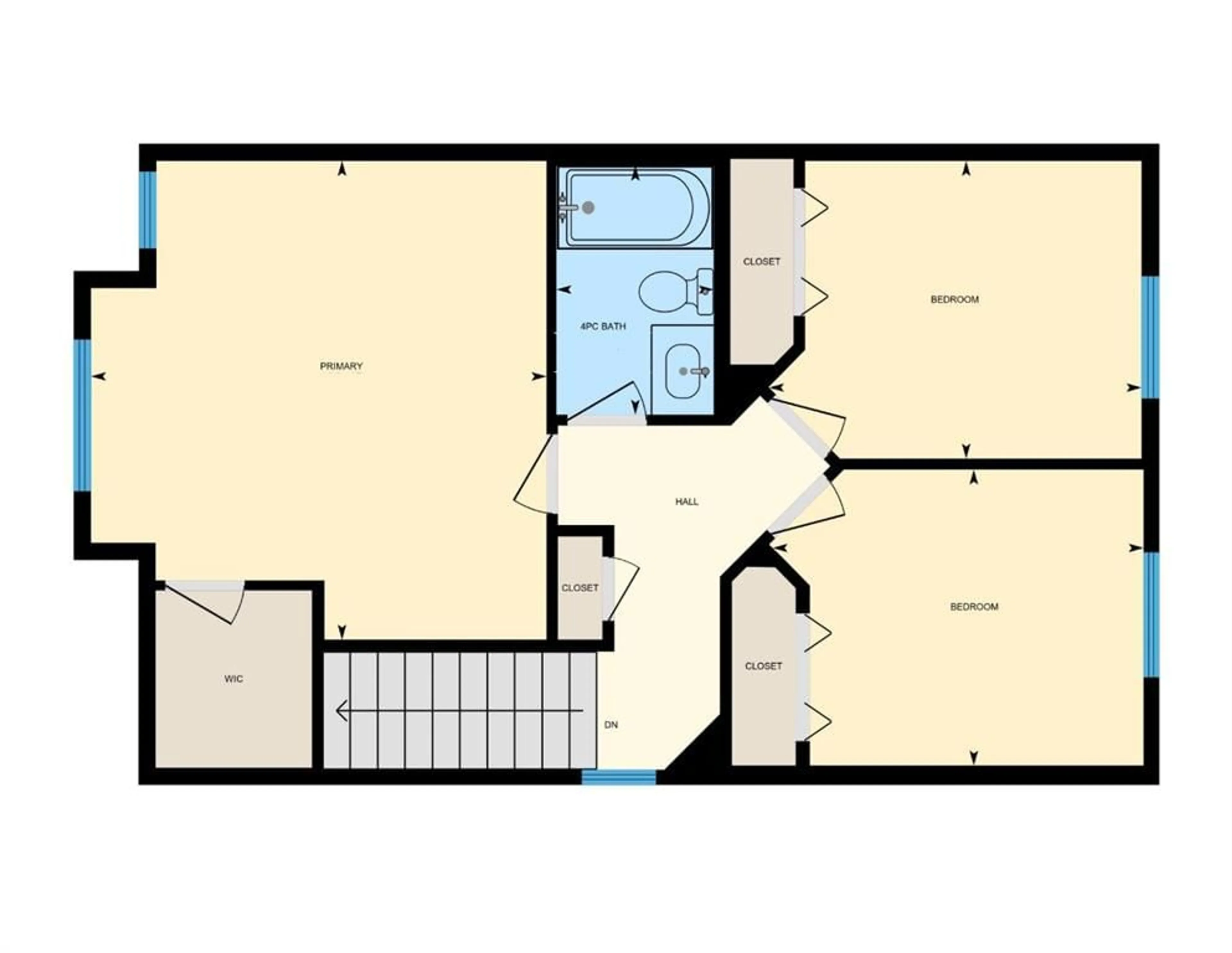134 Rattlepan Creek Cres, Fort McMurray, Alberta T9K 2V3
Contact us about this property
Highlights
Estimated valueThis is the price Wahi expects this property to sell for.
The calculation is powered by our Instant Home Value Estimate, which uses current market and property price trends to estimate your home’s value with a 90% accuracy rate.Not available
Price/Sqft$260/sqft
Monthly cost
Open Calculator
Description
Buying your first home? This might be just what you’re looking for. This 2-storey home in Timberlea gives you space to grow, a smart layout, and a big detached garage. It also needs a little bit of TLC—just enough to make it your own without being too much to handle. Think of it as your chance to build some sweat equity and add your personal touch. With 1,421 square feet of space, this home has 4 bedrooms and 2.5 bathrooms. There’s room for a small family, guests, or even a home office. The eat-in kitchen gives you space to cook and dine together, and the living room is cozy with a gas fireplace for chilly evenings. Upstairs, the primary bedroom has a large walk-in closet to keep things organized. The main bathroom is a full 4-piece, and the two extra bedrooms are great for kids, guests, or a hobby room. Downstairs, there's an illegal 1-bedroom suite with a kitchenette. It gives you options—a spot for a teen, family member, or even a rec space. The backyard has room for a trampoline or space to run and play. And if you love toys or tools, you’ll love the detached garage—it’s 24' x 22'5", with room for your vehicles and then some. The lot is 3,628 square feet, so you’ve got outdoor space without too much yard work. And best of all, this home is close to great schools, parks, shopping and transit—everything a first-time buyer needs to settle in and feel at home. This home is being sold as is, where is. Check out the detailed floor plans where you can see every sink and shower in the home, 360 tour and video. Are you ready to say yes to this address?
Property Details
Interior
Features
Main Floor
2pc Bathroom
Eat in Kitchen
19`1" x 10`0"Living Room
12`6" x 20`5"Exterior
Features
Parking
Garage spaces 2
Garage type -
Other parking spaces 0
Total parking spaces 2
Property History
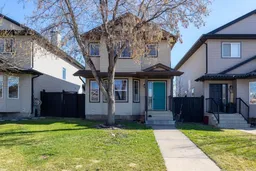 34
34
