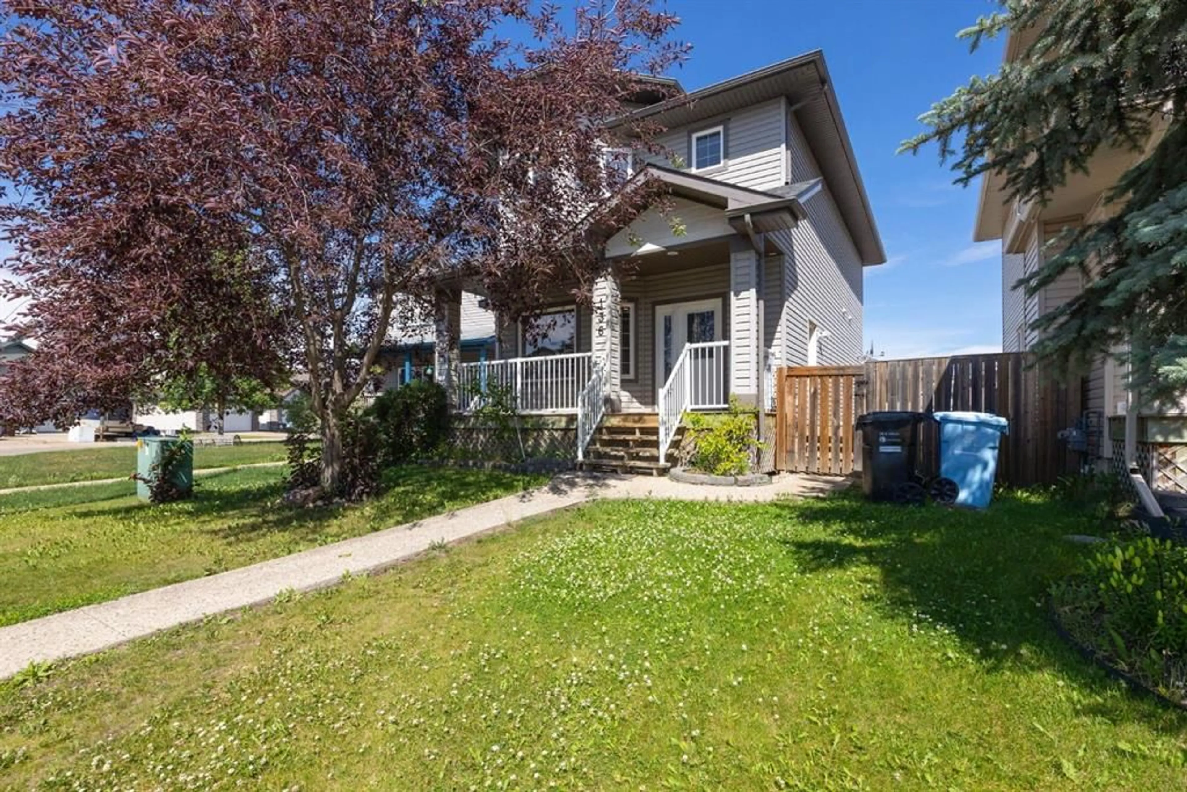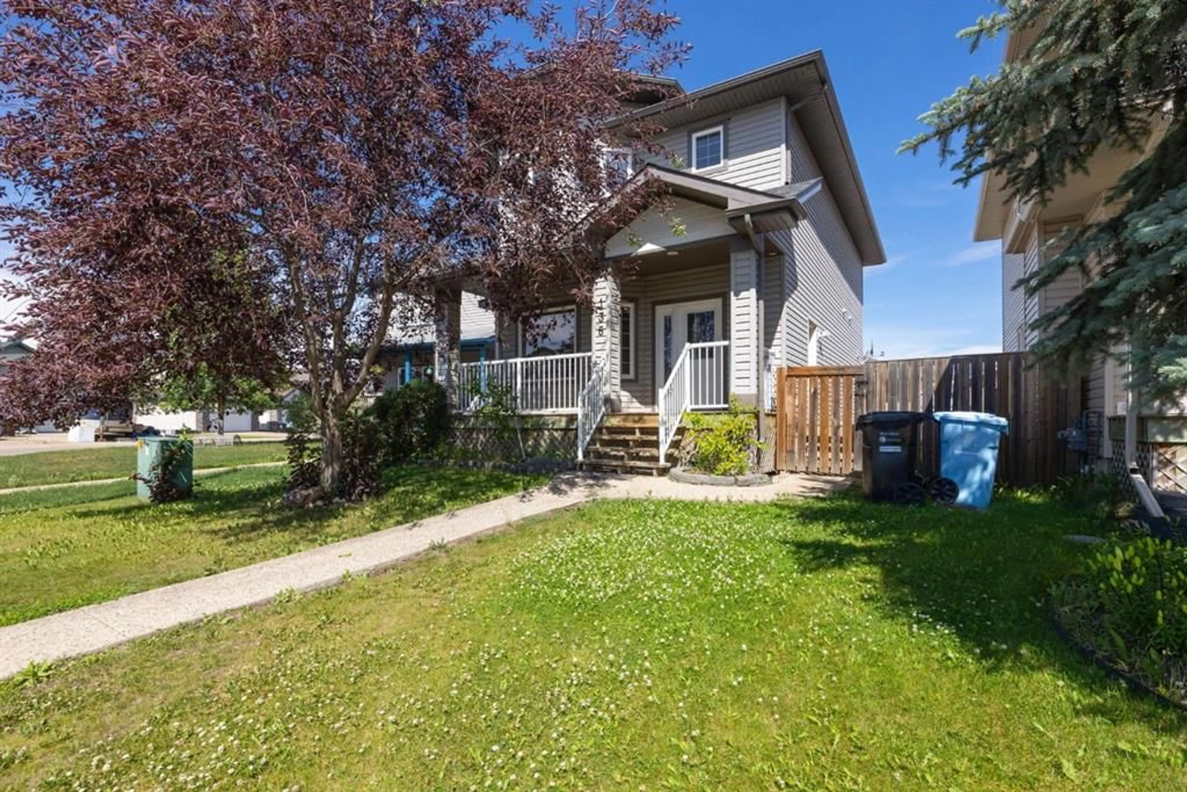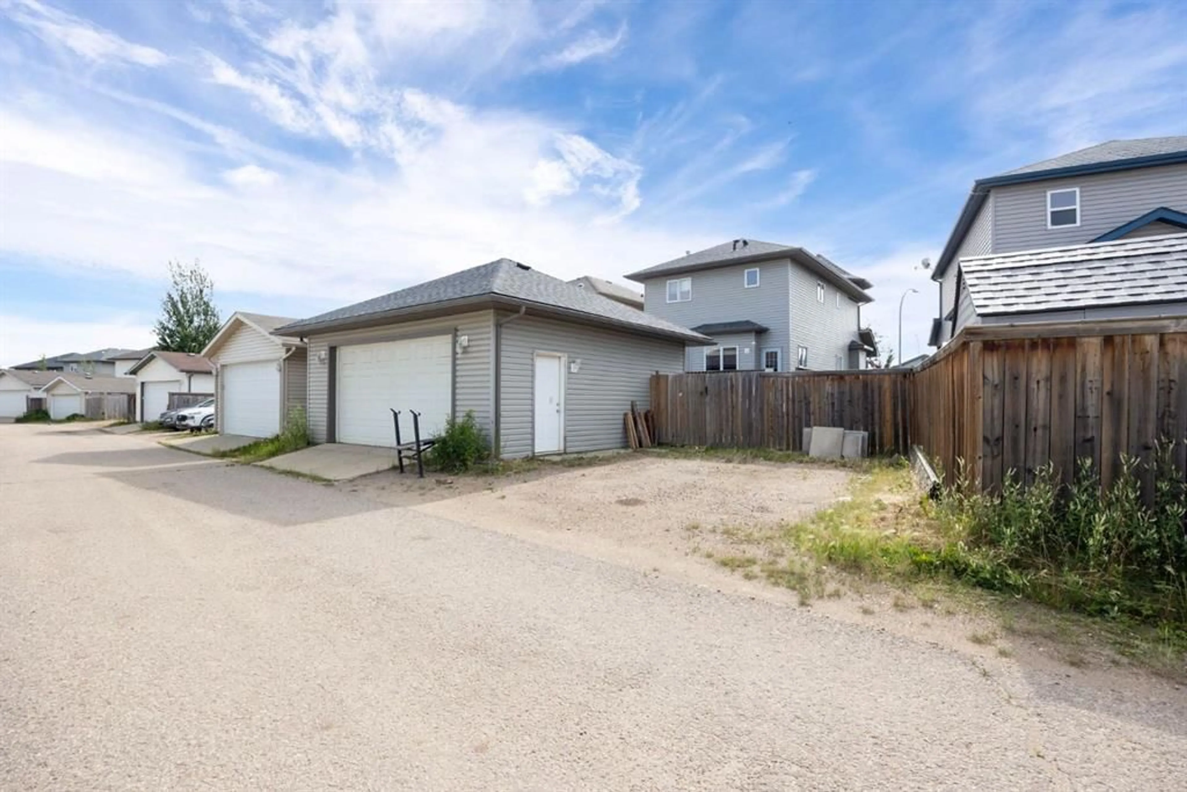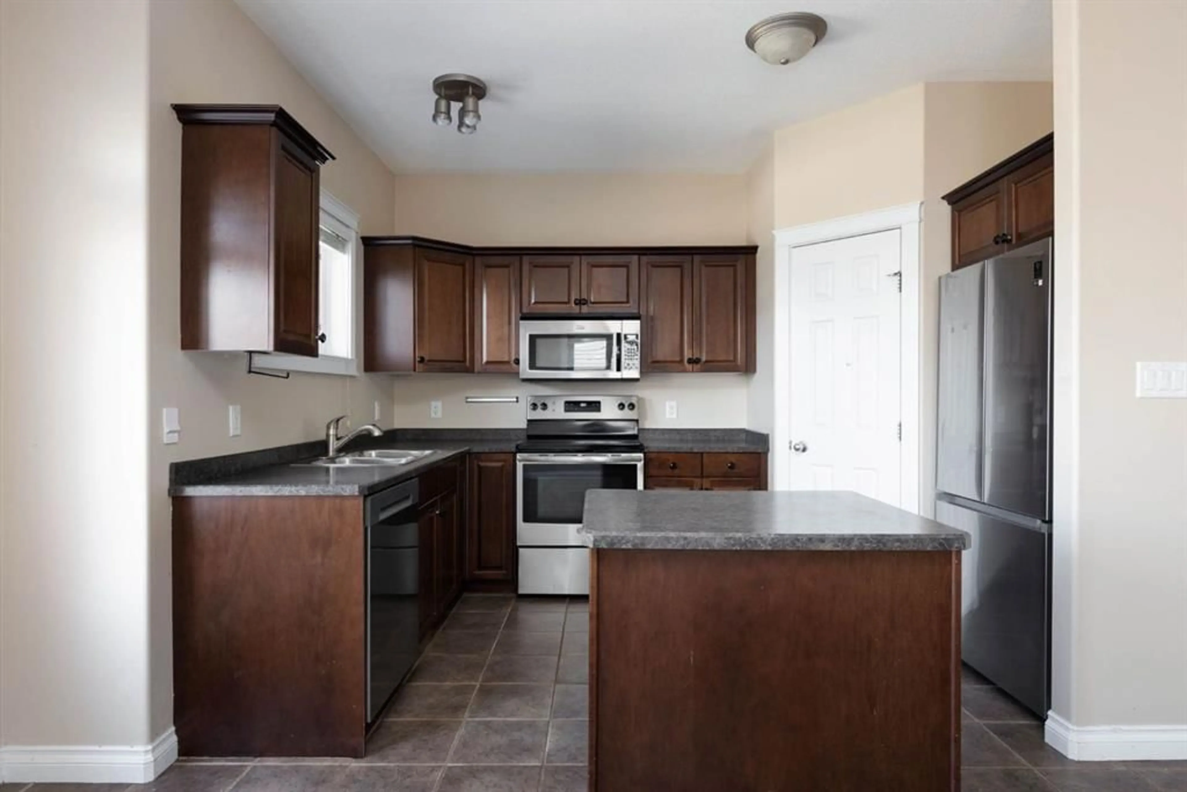136 Coyote Cres, Fort McMurray, Alberta T9K 0C7
Contact us about this property
Highlights
Estimated valueThis is the price Wahi expects this property to sell for.
The calculation is powered by our Instant Home Value Estimate, which uses current market and property price trends to estimate your home’s value with a 90% accuracy rate.Not available
Price/Sqft$278/sqft
Monthly cost
Open Calculator
Description
SPACIOUS LANEWAY HOME WITH EXCEPTIONAL PARKING – OVER 1700 SQFT! Discover the difference space makes! This isn’t your average laneway home – boasting over 1700 sqft of living space, plus a double detached garage and room to park two more vehicles right beside it. Whether you have an RV, boat, or extra cars, this home has parking covered. Step inside and you’ll immediately feel the spaciousness: a large living room with hardwood floors and a cozy gas fireplace, an oversized dining area perfect for hosting big family or friend gatherings, and a bright kitchen with corner pantry and movable island for added flexibility. Upstairs, the functional layout continues with a convenient laundry area outside the bedrooms, a small bonus room/den, and three bedrooms. The primary suite stands out with raised ceiling, plenty of natural light, and its own 4-piece ensuite. The two additional bedrooms share a handy Jack & Jill bathroom. The fully developed basement adds even more living space, featuring a separate entrance, kitchenette, two bedrooms, and a recently renovated 4-piece bathroom—ideal for guests or extended family. Outside, enjoy a large deck for summer entertaining, double swinging gate access for extra convenience, a double detached garage, and side-by-side parking for two more vehicles. The shingles were replaced in 2024. There’s truly room for everyone—and everything—here! Don’t miss your chance to own this surprisingly spacious, thoughtfully designed home with incredible parking flexibility!
Property Details
Interior
Features
Main Floor
2pc Bathroom
6`0" x 5`8"Dining Room
14`2" x 20`0"Kitchen
7`9" x 12`4"Living Room
17`9" x 20`3"Exterior
Features
Parking
Garage spaces 2
Garage type -
Other parking spaces 2
Total parking spaces 4
Property History
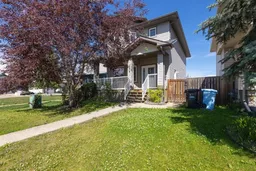 40
40
