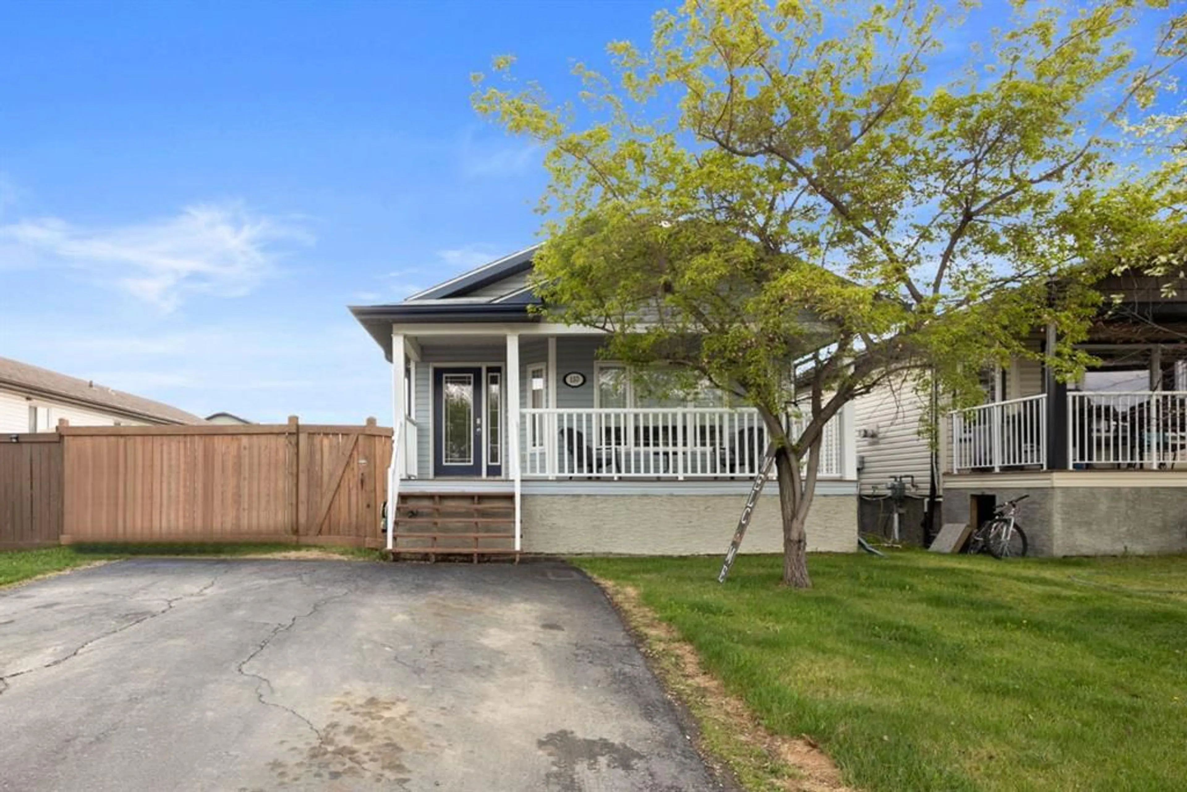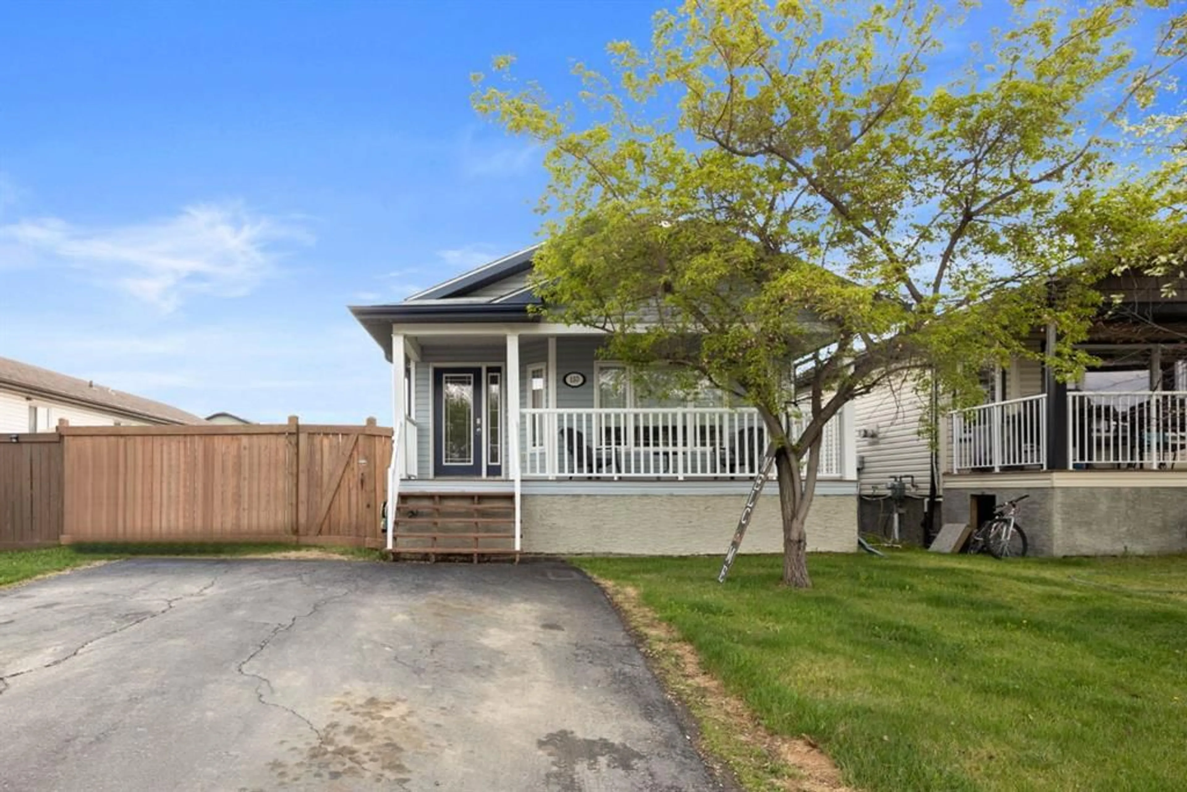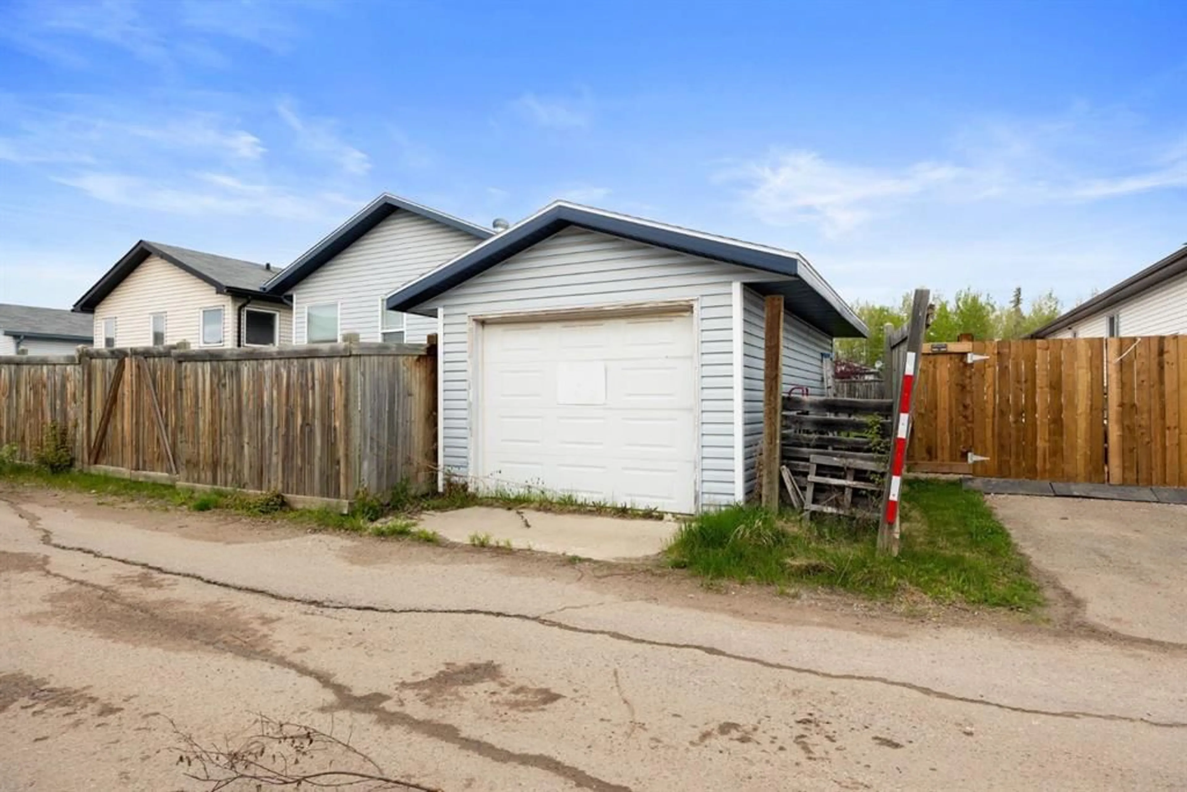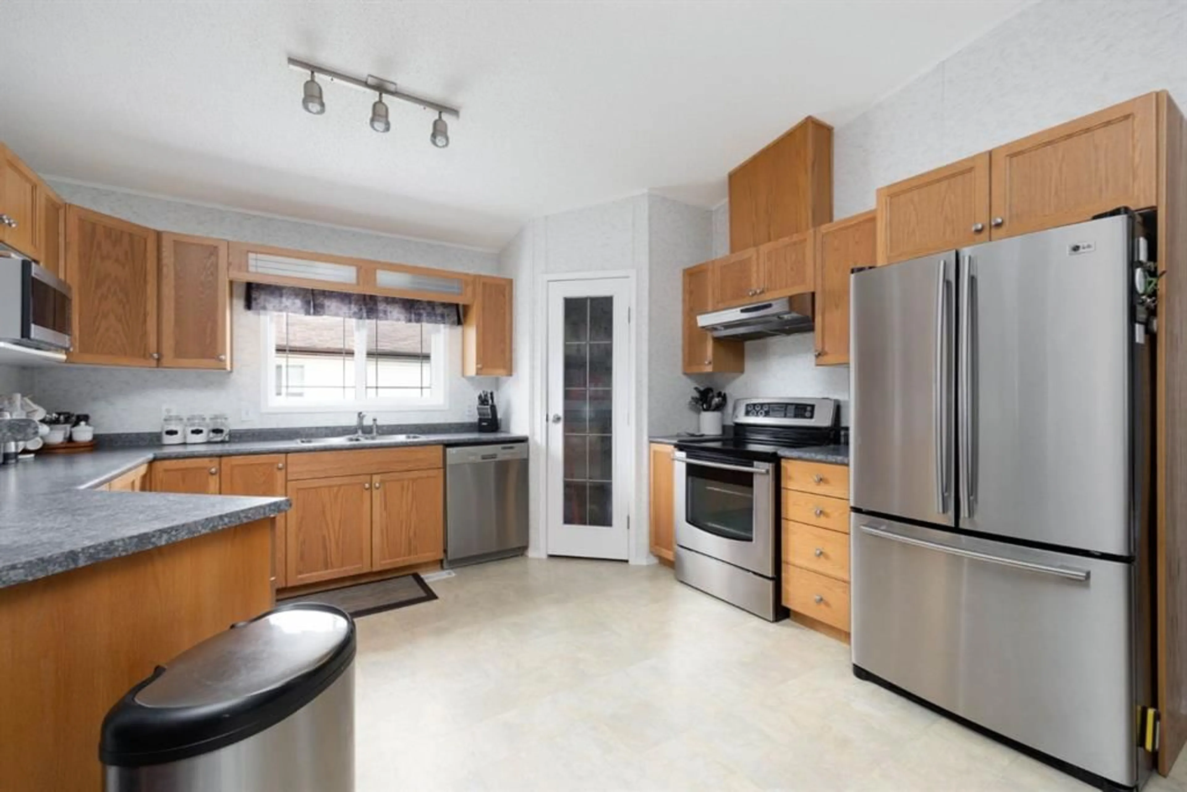157 Ash Way, Fort McMurray, Alberta T9K 0E2
Contact us about this property
Highlights
Estimated valueThis is the price Wahi expects this property to sell for.
The calculation is powered by our Instant Home Value Estimate, which uses current market and property price trends to estimate your home’s value with a 90% accuracy rate.Not available
Price/Sqft$304/sqft
Monthly cost
Open Calculator
Description
Welcome to 157 Ash Way! NO CONDO FEES! FULL 1400 sqft BASEMENT! DETACHED GARAGE! The cozy front porch welcome you to this spacious and well-designed home is perfect for families or investors alike! Step into the inviting front living room featuring vaulted ceilings, durable laminate flooring, and a cozy corner gas fireplace. The kitchen is very functional with stainless steel appliances, a corner pantry, and an eat-up bar that opens to the dining nook, complete with a built-in coffee bar. Down the hall, you’ll find a 4PC main bathroom and three comfortable bedrooms, including a generous primary suite with a walk-in closet and a large ensuite boasting a corner jetted tub and separate shower. A wide staircase leads to the FULLY DEVELOPED BASEMENT, which also offers a separate entrance to the side yard—ideal for future suite potential or privacy. With over 1,400 sq. ft. of space, the basement includes a massive family room that easily fits a pool table and dart board (flooring was purposefully left unfinished in this area to prevent wear), two additional bedrooms with individual built-in electric heaters, a full 4PC bathroom, and a large storage room. This lower level is the ultimate hangout zone! Outside, the unique yard layout offers flexibility and function. Enjoy a double parking pad in the front, a detached single-car garage with backalley access in the back, and the rare bonus of front and rear RV/TOY ACCESS into the yard.
Property Details
Interior
Features
Main Floor
4pc Bathroom
8`0" x 5`0"4pc Bathroom
7`8" x 12`5"Bedroom
9`0" x 13`0"Bedroom
11`0" x 10`5"Exterior
Features
Parking
Garage spaces 1
Garage type -
Other parking spaces 2
Total parking spaces 3
Property History
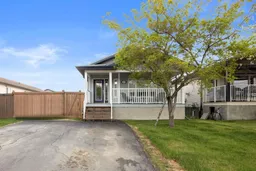 37
37
