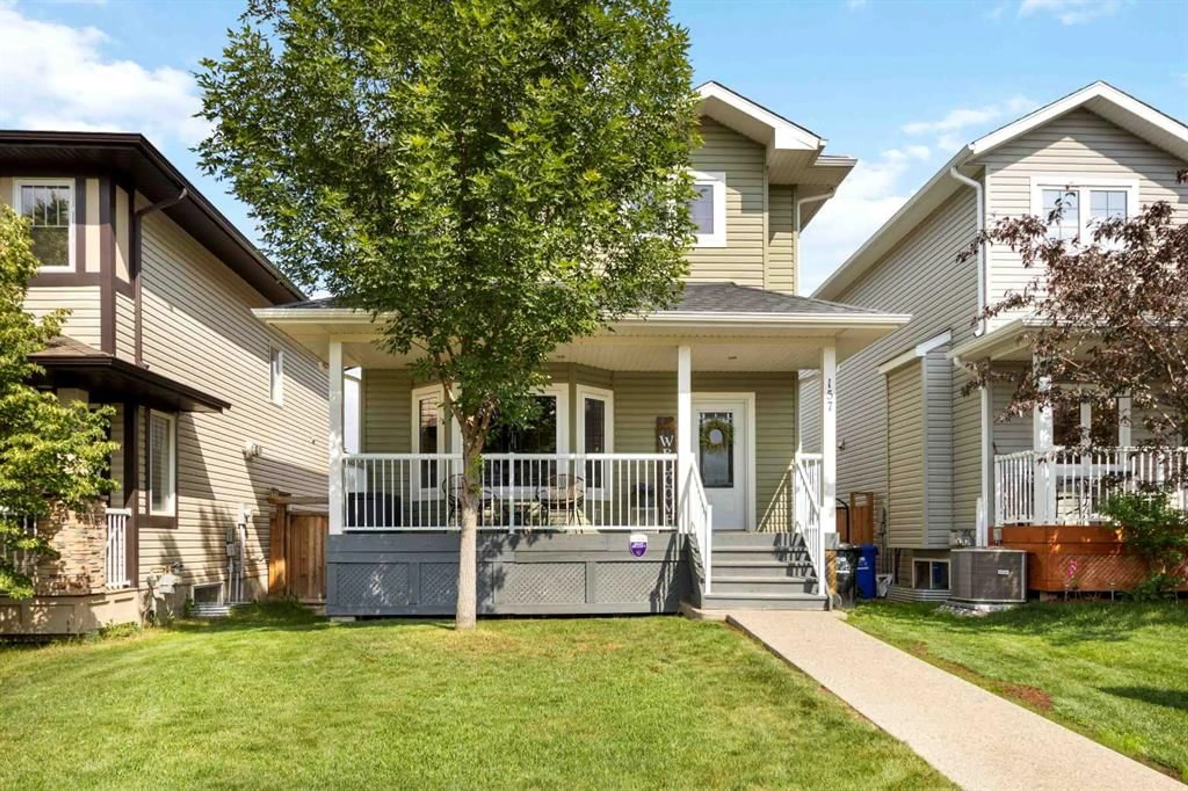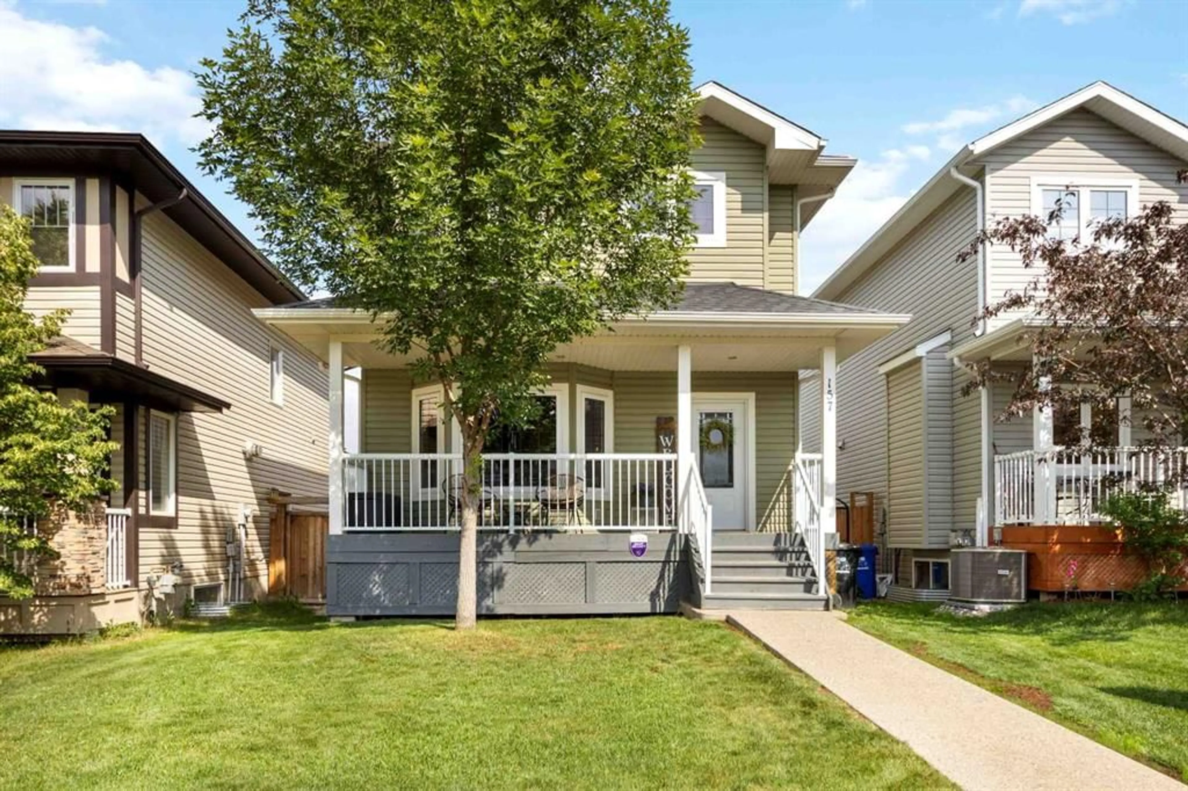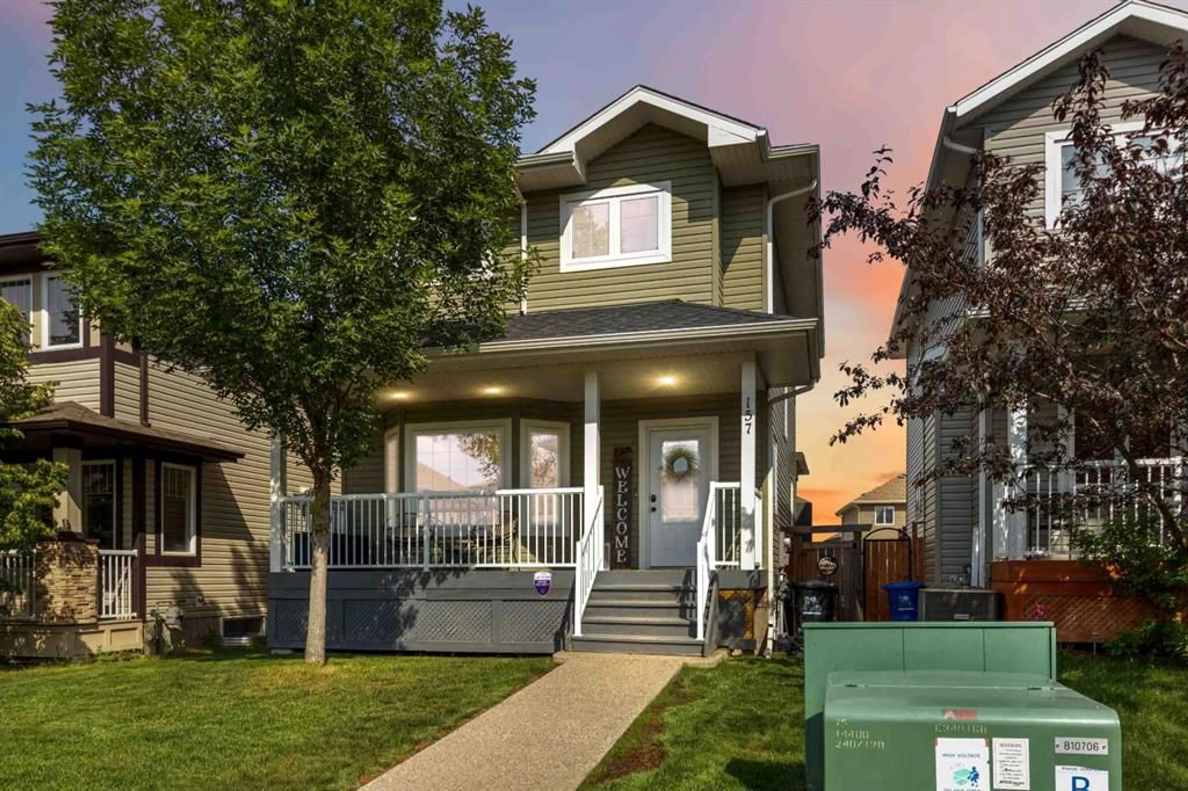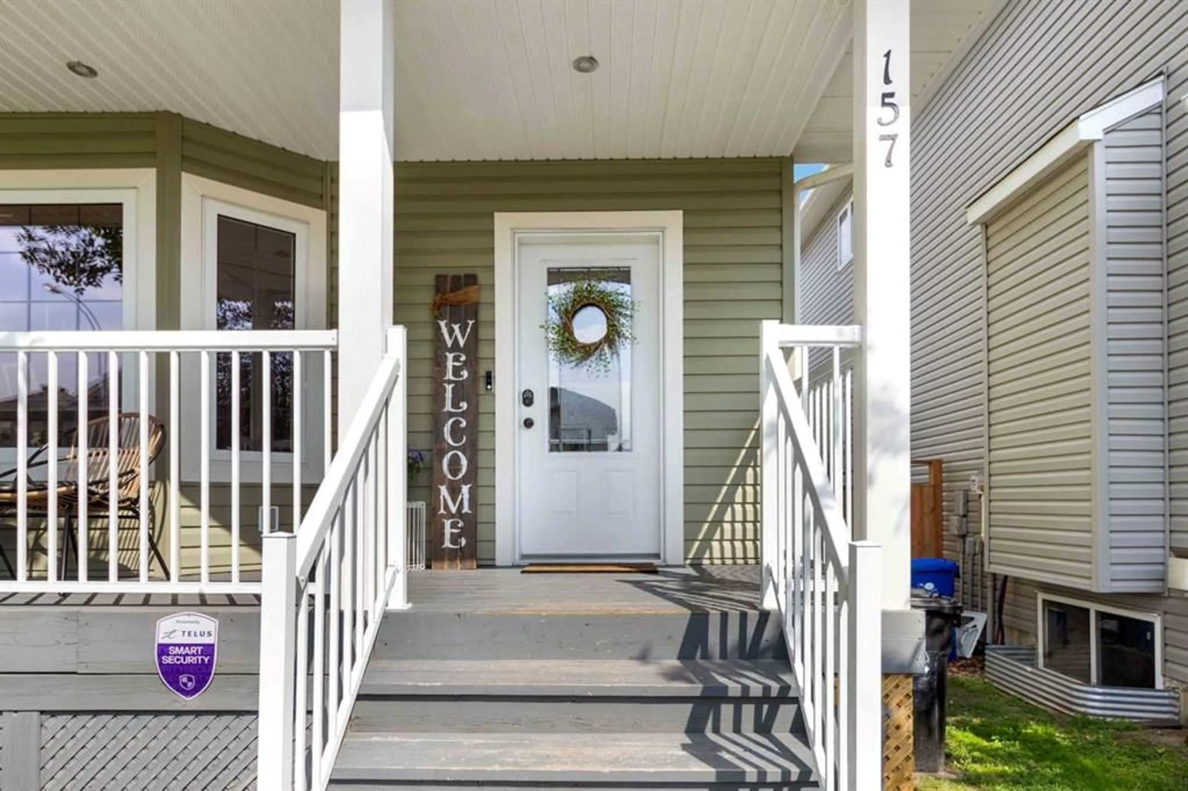157 Juniper St, Fort McMurray, Alberta T9K 0W2
Contact us about this property
Highlights
Estimated valueThis is the price Wahi expects this property to sell for.
The calculation is powered by our Instant Home Value Estimate, which uses current market and property price trends to estimate your home’s value with a 90% accuracy rate.Not available
Price/Sqft$310/sqft
Monthly cost
Open Calculator
Description
HELLO GORGEOUS! INTRODUCING THIS STUNNING GEM LOCATED AT 157 JUNIPER STREET, A CUSTOM-BUILT HOME THAT IS A STEP ABOVE THE REST WITH HIGH-END FINISHINGS FROM TOP TO BOTTOM. This home is a must-see to appreciate the fine details and additions that went into this home when built. You have 9 ft ceilings throughout, crown moldings, hardwood floors, granite countertops, 5 bedrooms, 4 baths, and over 2400 sq ft of living space. Step inside and you are greeted by a grand entrance with slate tile floors, custom built-in cabinets with a live-edge wood bench. The stunning archway leads you to the great room with hardwood floors and a gas fireplace surrounded by a beautiful mantle. This ideal layout continues with your timeless kitchen offering classic white cabinetry, granite countertops, large island with a breakfast bar, corner pantry, and stainless appliances. The kitchen overlooks your large dining room, which creates a great space for entertaining family and friends. To complete this main level, you have a 2-pc powder room and a main floor laundry. The upper level of this home continues with 9ft ceilings, 3 spacious bedrooms with all closets having custom-built shelving. The Primary bedroom features an extra-large walk-in closet, and 5 pc ensuite beautifully finished with heated tile floors, jetted tub and stand-up shower, plus double sinks. To complete this upper level, you have another full bathroom, which also features heated floors. The lower level of this home features a separate entrance, 2-bedroom legal suite, creating an excellent mortgage helper to offset your monthly costs. This level has been completed with the same quality finishings as the rest of the home. Both bedrooms are a generous size. To complete this space, you have a full kitchen, large family room, 4 pc bathroom, and laundry hookups. When you are finished falling in love with the interior of this home, you must see the exterior that has been beautifully landscaped with artificial turf in the backyard and a 2-tiered deck. The upper deck has been completed with a pergola and a stone-faced feature wall with built-in gas fireplace. This is a great space where you can enjoy your summer evenings. In addition, the exterior offers a fenced yard, 3 car parking spaces, and room to build a detached garage pending RMWB approval. Take advantage of the purchase plus improvements program that many lenders offer to put the cost of building a garage right into your mortgage. Added features of this home include a front covered veranda, central a/c, washer, and dryer(2023). When you have seen the rest, come see the best. Call today for your personal tour. OPEN HOUSE SATURDAY, JULY 5TH, 1230-230PM.
Property Details
Interior
Features
Main Floor
2pc Bathroom
7`0" x 5`11"Exterior
Features
Parking
Garage spaces -
Garage type -
Total parking spaces 3
Property History
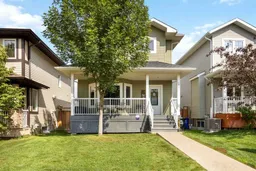 44
44
