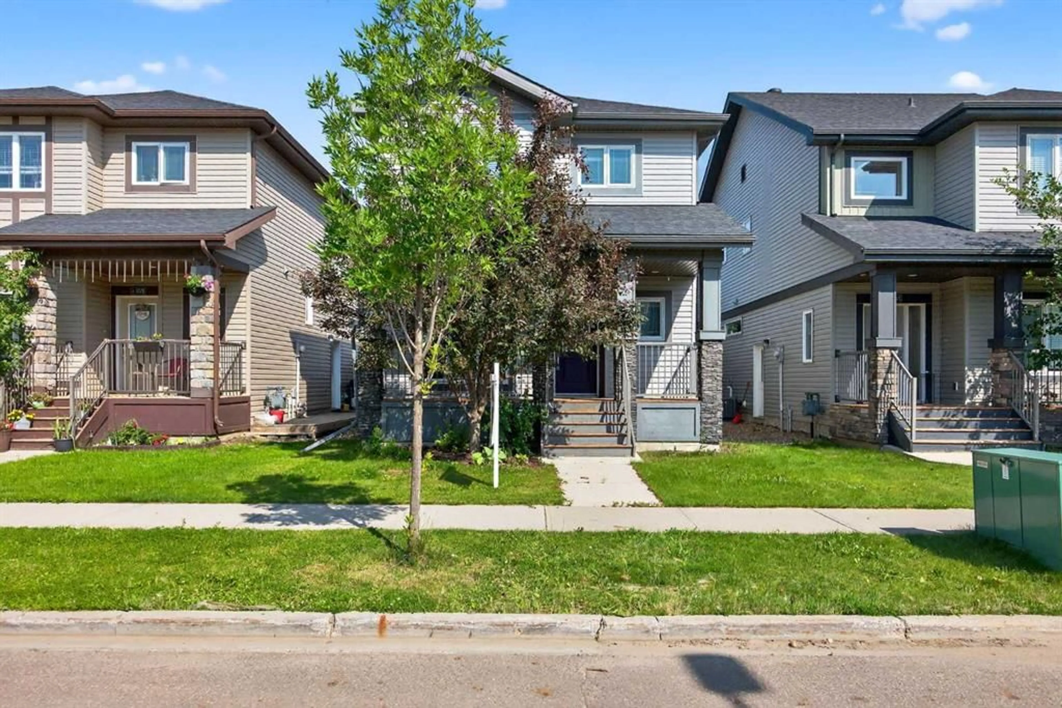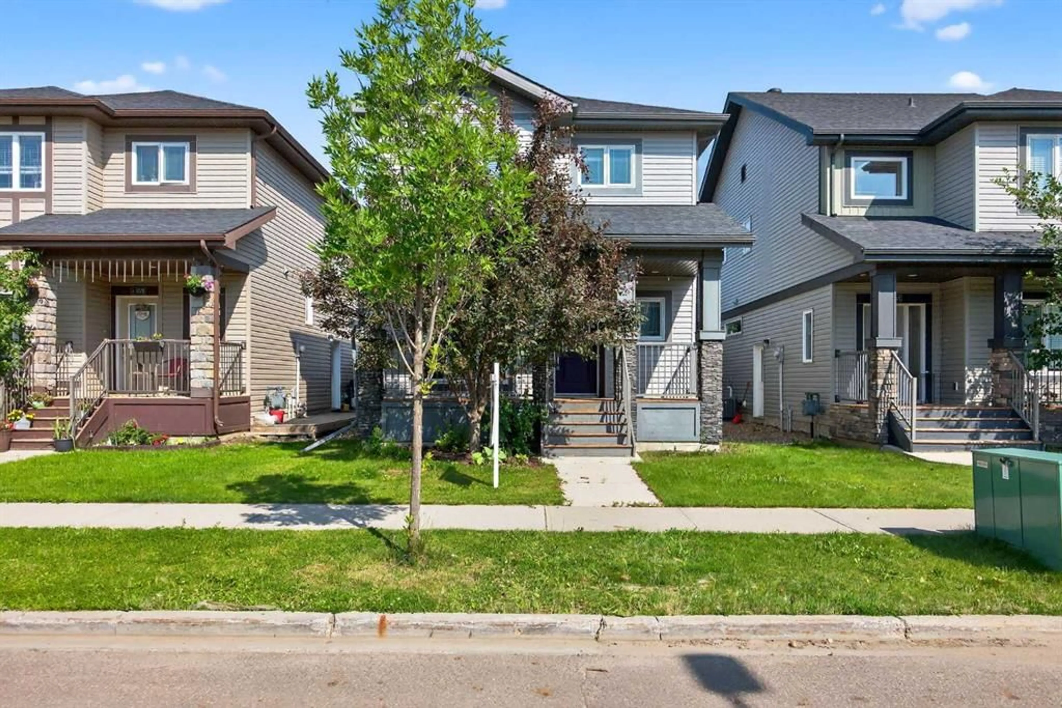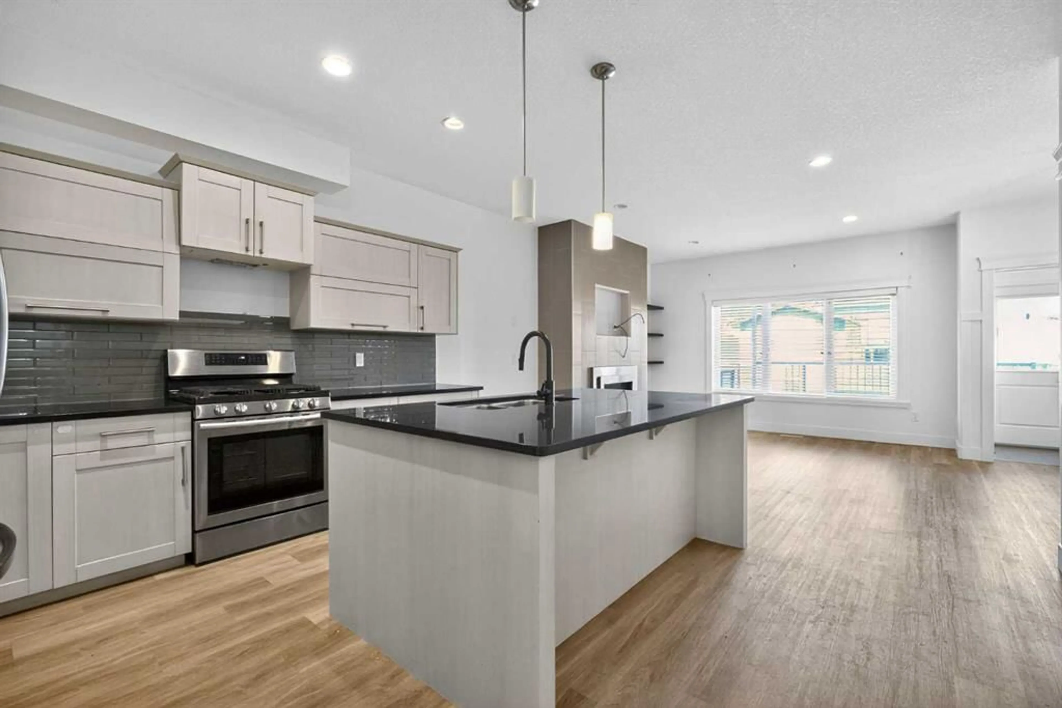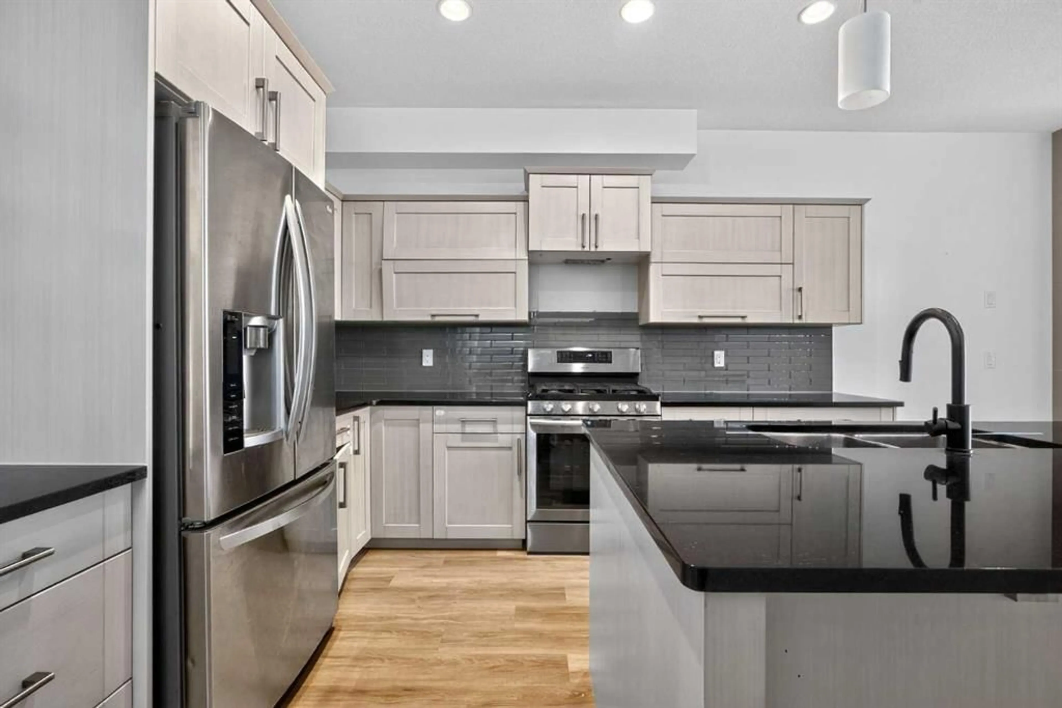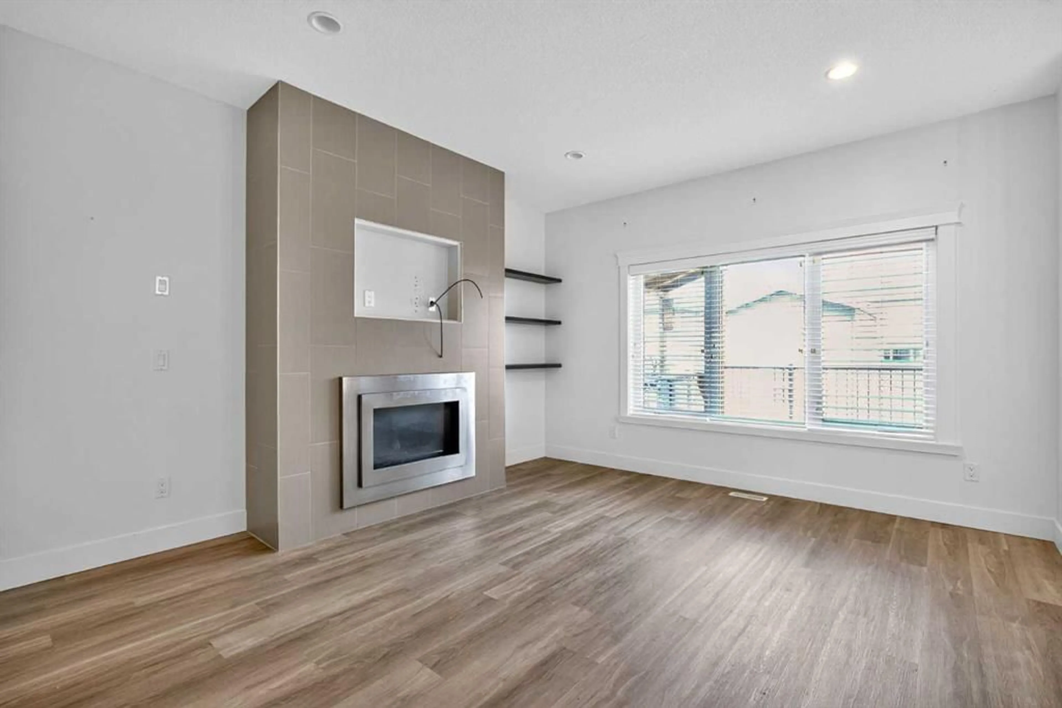165 Chalifour St, Fort McMurray, Alberta T9K 2W9
Contact us about this property
Highlights
Estimated valueThis is the price Wahi expects this property to sell for.
The calculation is powered by our Instant Home Value Estimate, which uses current market and property price trends to estimate your home’s value with a 90% accuracy rate.Not available
Price/Sqft$270/sqft
Monthly cost
Open Calculator
Description
Welcome to 165 Chalifour St in Parsons North. Charming, Functional & Thoughtfully Designed — A Blackspruce Beauty with Income Potential Welcome to a beautifully crafted Blackspruce-built home that blends curb appeal, smart design, and long-term value. From the moment you arrive, you’ll be greeted by a mature shade tree and a welcoming covered front verandah—the perfect place to unwind with a morning coffee or enjoy the evening breeze. Step inside to discover a versatile main floor that includes a dedicated home office or playroom, ideal for today's flexible lifestyle. The kitchen is a standout, featuring top-tier cabinetry, quartz countertops, and classic subway tile backsplash—a clean, timeless design that complements any style. The open-concept living room is warm and inviting, anchored by a gas fireplace and a large rear-facing window that fills the space with natural light. There’s ample space for a full-sized dining table, and the rear entry porch adds year-round convenience you’ll quickly wonder how you ever lived without. Upstairs, you'll find three spacious bedrooms, including a luxurious primary suite with a 5-piece ensuite and walk-in closet. For added convenience, the laundry room is also located on the upper level, close to where you need it most. Downstairs, a fully developed one-bedroom LEGAL suite awaits—complete with a stylish bathroom, full kitchen, cozy living area, and generous storage. With its private separate entrance, this suite is ideal for extended family, guests, or supplementing your mortgage with rental income. Freshly painted and meticulously maintained by its original owner, this home is in excellent condition and ready for new memories. lets take a look!
Property Details
Interior
Features
Main Floor
2pc Bathroom
5`0" x 4`11"Dining Room
6`10" x 10`8"Kitchen
14`4" x 14`8"Den
10`0" x 11`0"Exterior
Features
Parking
Garage spaces -
Garage type -
Total parking spaces 3
Property History
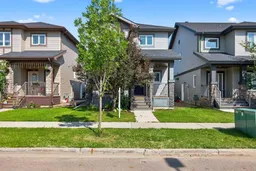 28
28
