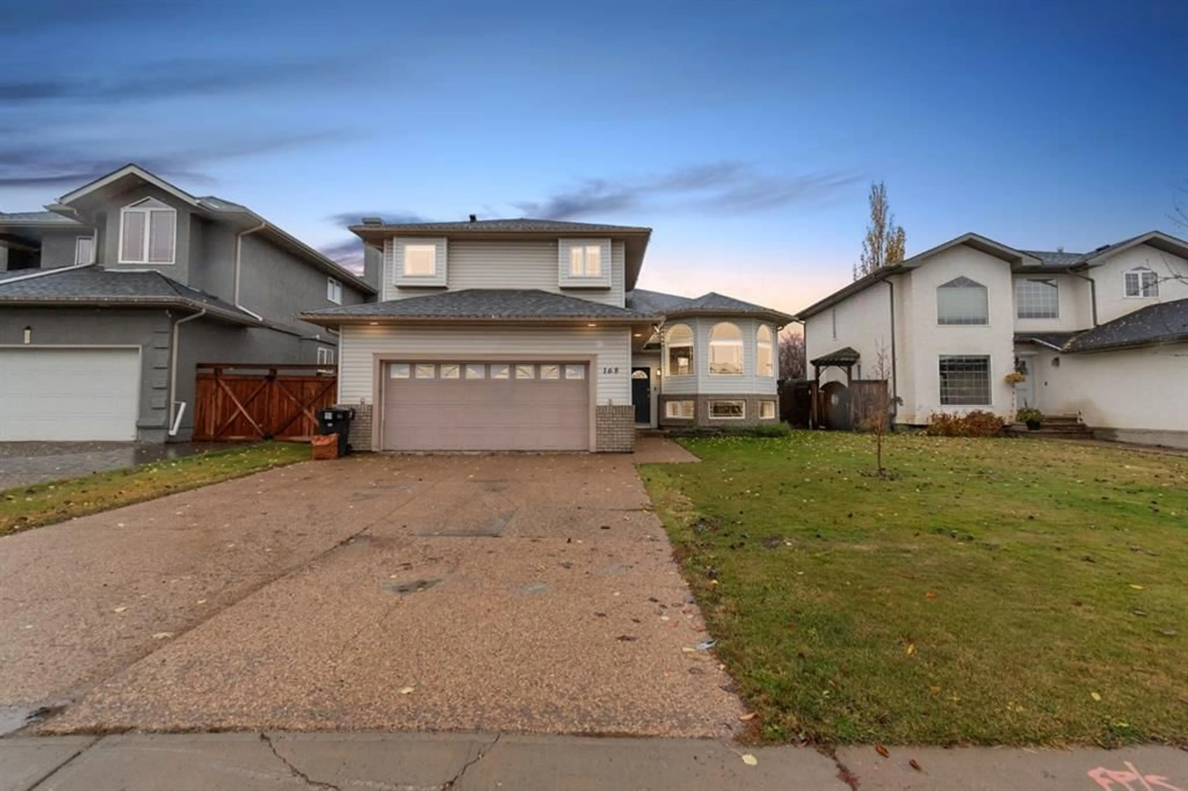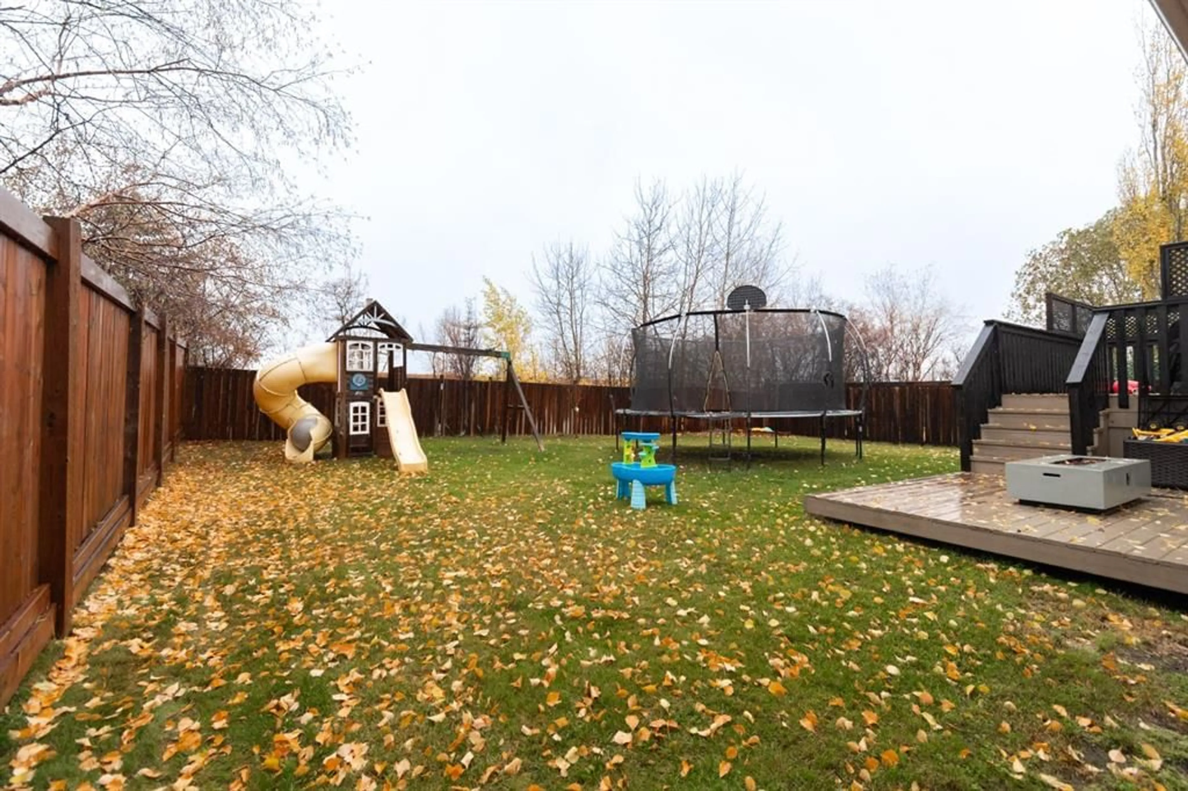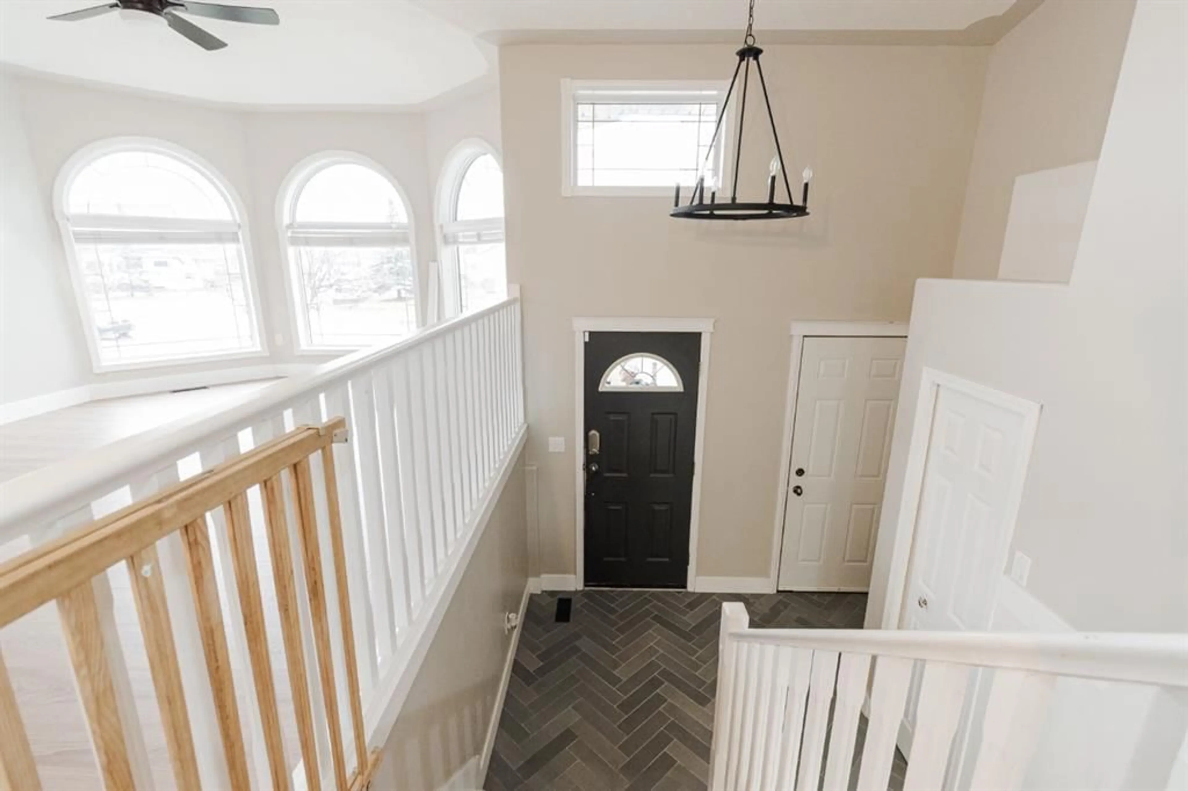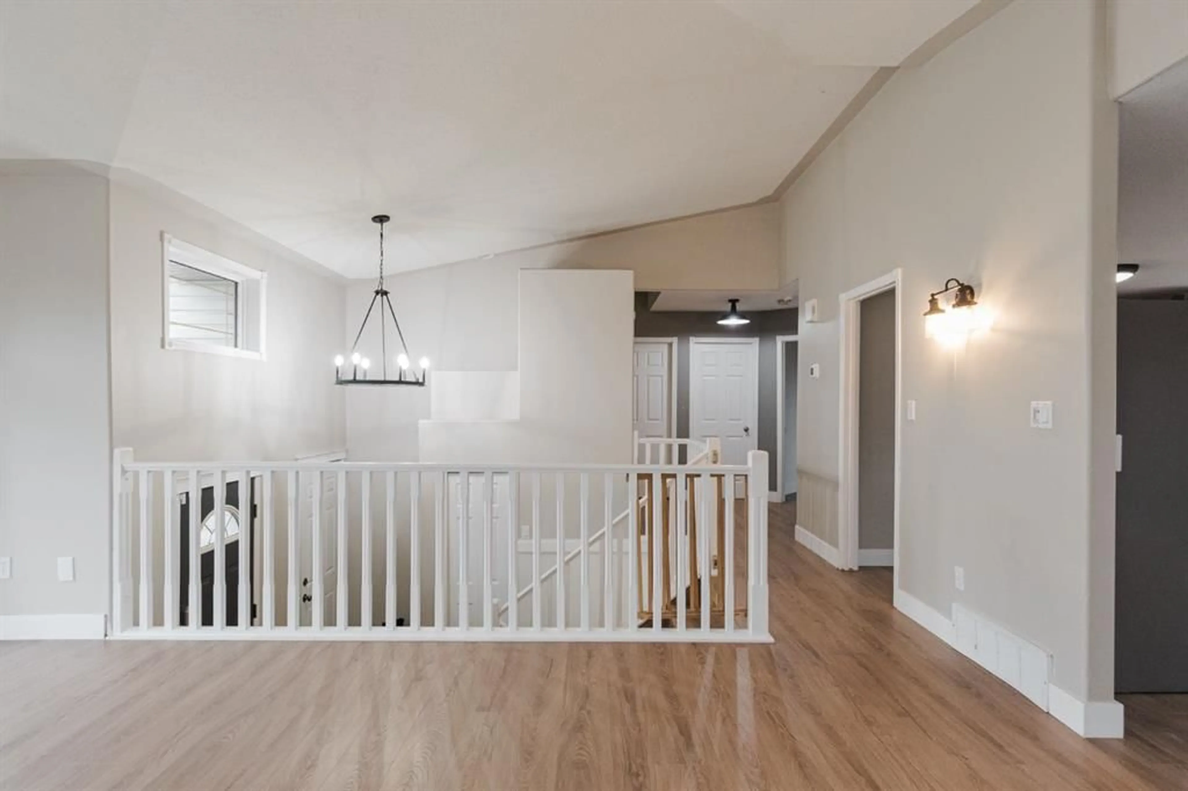168 Burton Pl, Fort McMurray, Alberta T9K 1V4
Contact us about this property
Highlights
Estimated valueThis is the price Wahi expects this property to sell for.
The calculation is powered by our Instant Home Value Estimate, which uses current market and property price trends to estimate your home’s value with a 90% accuracy rate.Not available
Price/Sqft$331/sqft
Monthly cost
Open Calculator
Description
Welcome to 168 Burton Place, a beautiful family home tucked away in one of Timberlea’s most sought-after neighbourhoods. Known for its welcoming atmosphere, excellent schools, nearby parks, and endless walking, being and skiing opportunities in the Birchwood Trails, Timberlea B’s is truly one of the best places to raise a family or simply enjoy the peaceful setting it offers. This modified bi-level has been cared for by the same owners for nearly a decade and offers a wonderful blend of comfort, function, and community charm. The home’s curb appeal shines with updated shingles, an exposed aggregate driveway for two that leads to an attached and heated double garage. Step inside to a bright and inviting entry featuring updated herringbone tile floors, leading up to the main living area where new luxury vinyl plank flooring and updated black lighting create a fresh, modern feel. The kitchen offers plenty of cabinet space, a double-door pantry, and stainless steel appliances including a gas stove, fridge, and dishwasher, all replaced within the past two years. The main level is complete with two spacious bedrooms and a full bathroom, while the primary bedroom is privately set above the garage, a perfect retreat for parents or anyone looking for added privacy. Downstairs, the cozy family room features a gas fireplace and large windows, creating a bright and welcoming space to gather. On the other side of the basement, you’ll find a generous play area, along with two additional bedrooms, each with its own coloured wainscotting, and a two-piece bathroom with room to add a future shower if desired. The laundry area and additional storage are also located on this level. Outside, enjoy a private backyard with no neighbours behind and mature landscaping that creates the perfect retreat. You’ll love relaxing on the two-tiered deck complete with a gas line for your BBQ. The yard offers plenty of space for kids and pets to play, with a sandbox, trampoline, and play structure already in place. The heated garage adds even more versatility, currently set up as a workout area but easily adaptable for parking, projects, or extra storage. The home is also equipped with a new hot water tank (2023). Charming, functional, and located in one of Fort McMurray’s most beloved family neighbourhoods, this home is ready for its next chapter. Schedule a showing and see why Timberlea B’s continues to be a favourite place to call home.
Property Details
Interior
Features
Main Floor
4pc Bathroom
11`11" x 5`7"Bedroom
11`11" x 10`5"Bedroom
15`2" x 12`8"Dining Room
14`1" x 13`8"Exterior
Features
Parking
Garage spaces 2
Garage type -
Other parking spaces 2
Total parking spaces 4
Property History
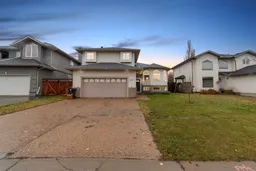 47
47
