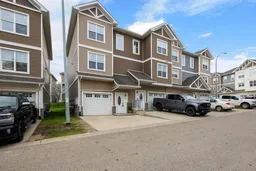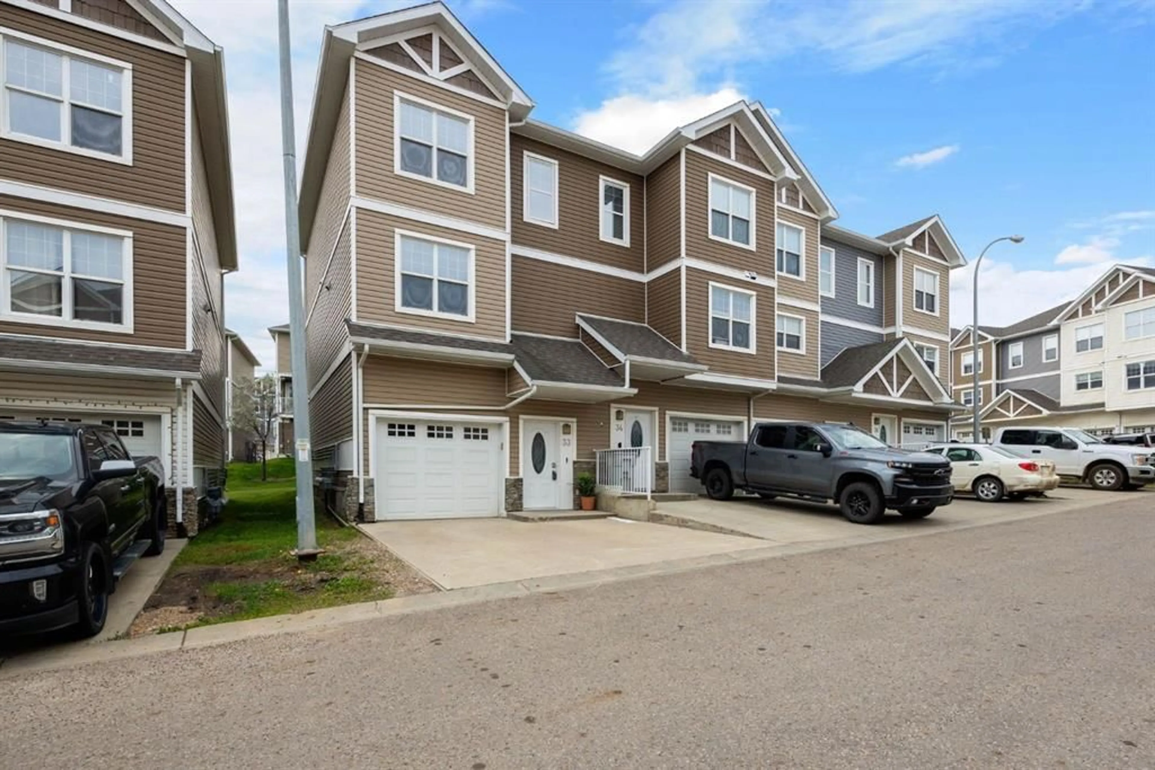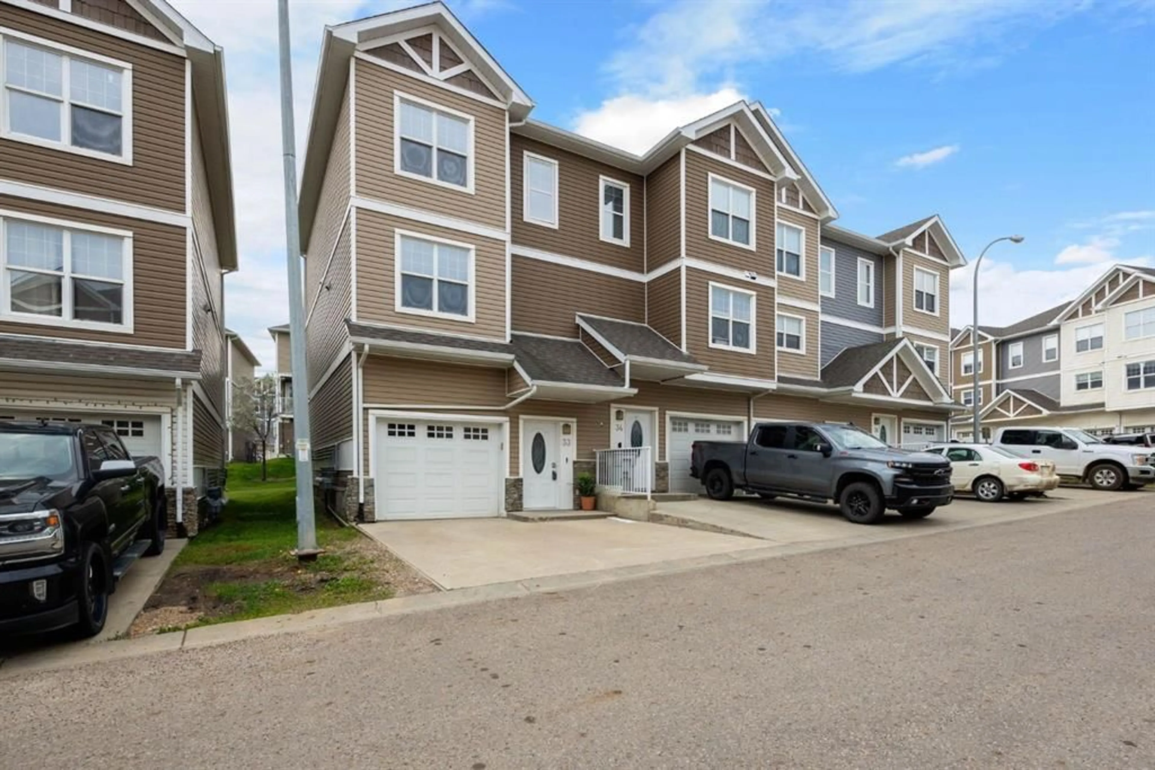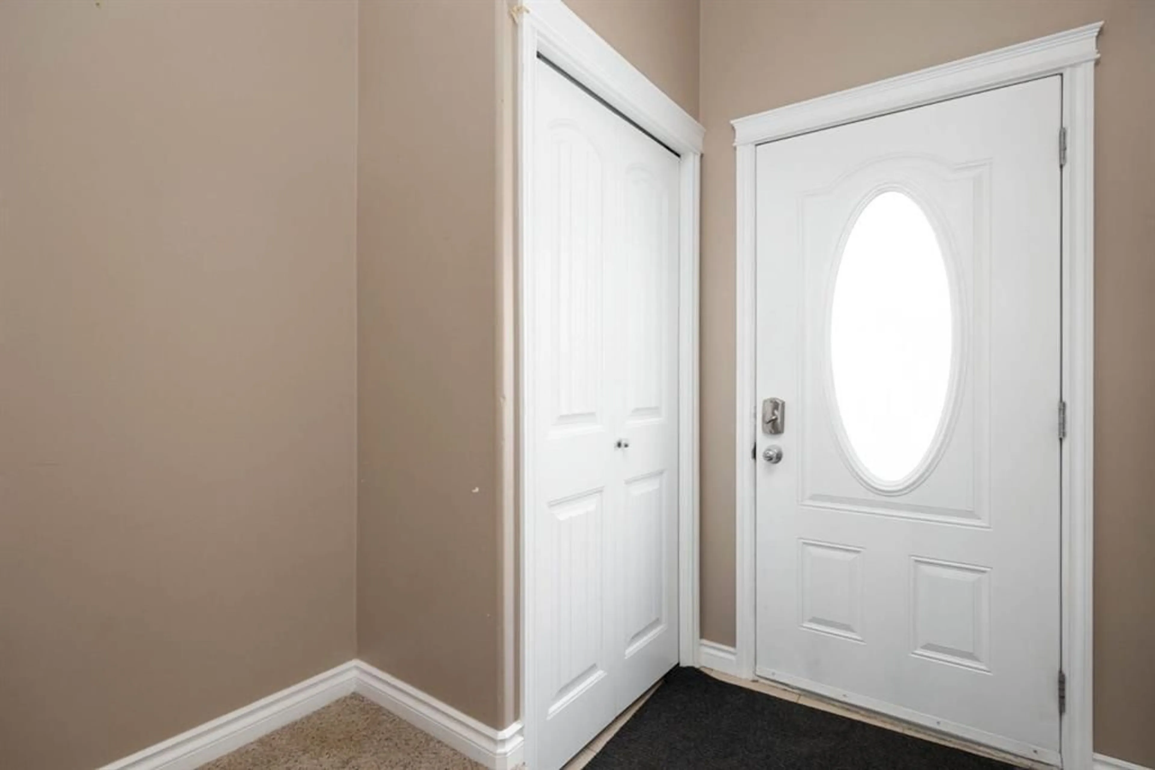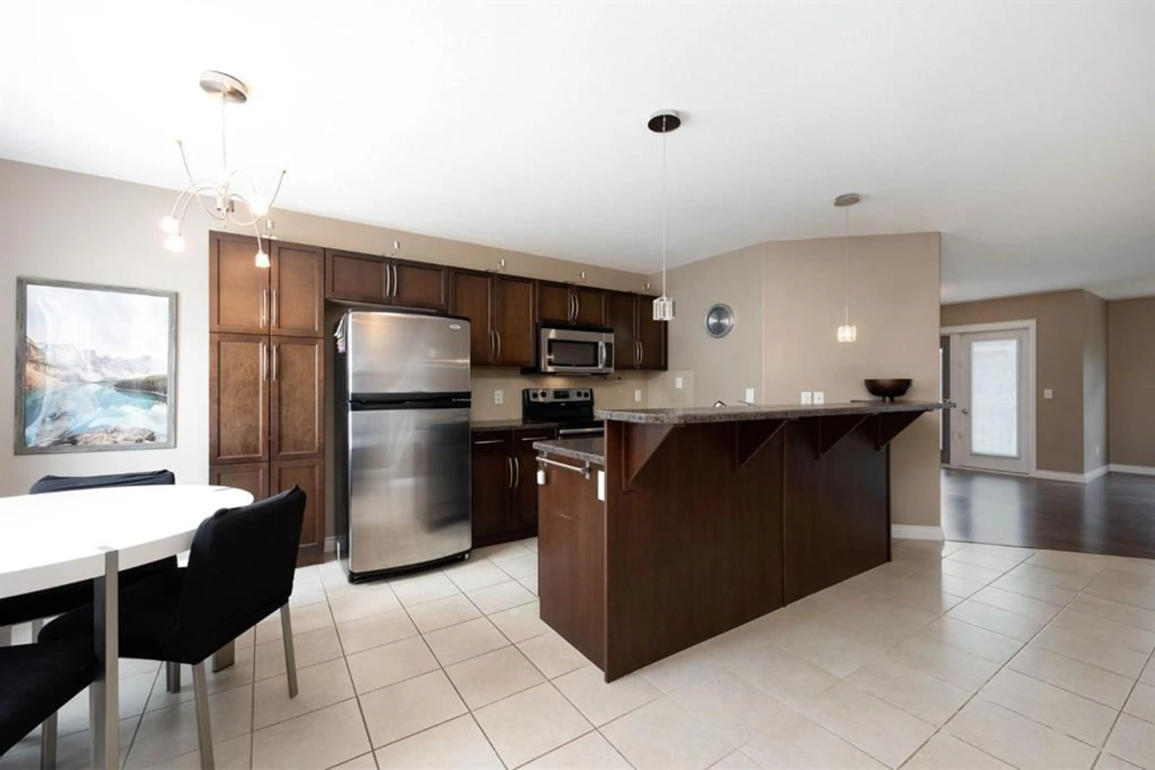180 Riverstone Ridge #33, Fort McMurray, Alberta T9K 0V6
Contact us about this property
Highlights
Estimated valueThis is the price Wahi expects this property to sell for.
The calculation is powered by our Instant Home Value Estimate, which uses current market and property price trends to estimate your home’s value with a 90% accuracy rate.Not available
Price/Sqft$175/sqft
Monthly cost
Open Calculator
Description
Welcome to 33-180 Riverstone Ridge. Calling all first-time buyers, young professionals & savvy investors—this END UNIT townhome in Stone Creek checks all the boxes! Built by Alves Developments, this 3-bed, 3.5-bath home is loaded with features that make everyday living easy and comfortable. Each bedroom comes with its own ensuite—ideal for roommates, guests, or renting out a room for extra income. Located in Stone Creek, just steps from Stoney Creek Village amenities, walking trails, public transportation, and schools—this is a prime location for commuters and renters alike. The main floor features a bright living room with a fireplace and patio doors leading to a private balcony. The adjoining eat-in kitchen is complete with tile flooring, rich cabinetry, and a large eat-up island, ideal for entertaining or everyday living.Upstairs, you'll find two spacious primary bedrooms, each with walk-in closets and full 4-piece ensuite bathrooms. On the ground level, there's a welcoming entryway, access to the attached single garage, laundry, and a third bedroom with it’s own private entrance and its own ensuite—a perfect setup for a roommate or tenant. Additional features include CENTRAL AC, and an extra-wide driveway with parking for 2 vehicles + attached garage (3 parking stalls total. Low condo fees at $385.00 a month and include water, sewer, garbage pickup, building insurance, professional management, and reserve fund contributions. This home offers excellent value and flexibility in a convenient location. Schedule your private tour today!
Property Details
Interior
Features
Main Floor
4pc Ensuite bath
5`0" x 8`0"Bedroom
11`4" x 14`3"Furnace/Utility Room
5`6" x 6`0"Exterior
Features
Parking
Garage spaces 1
Garage type -
Other parking spaces 1
Total parking spaces 2
Property History
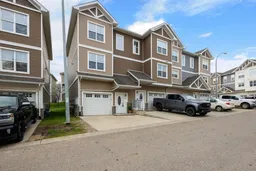 27
27