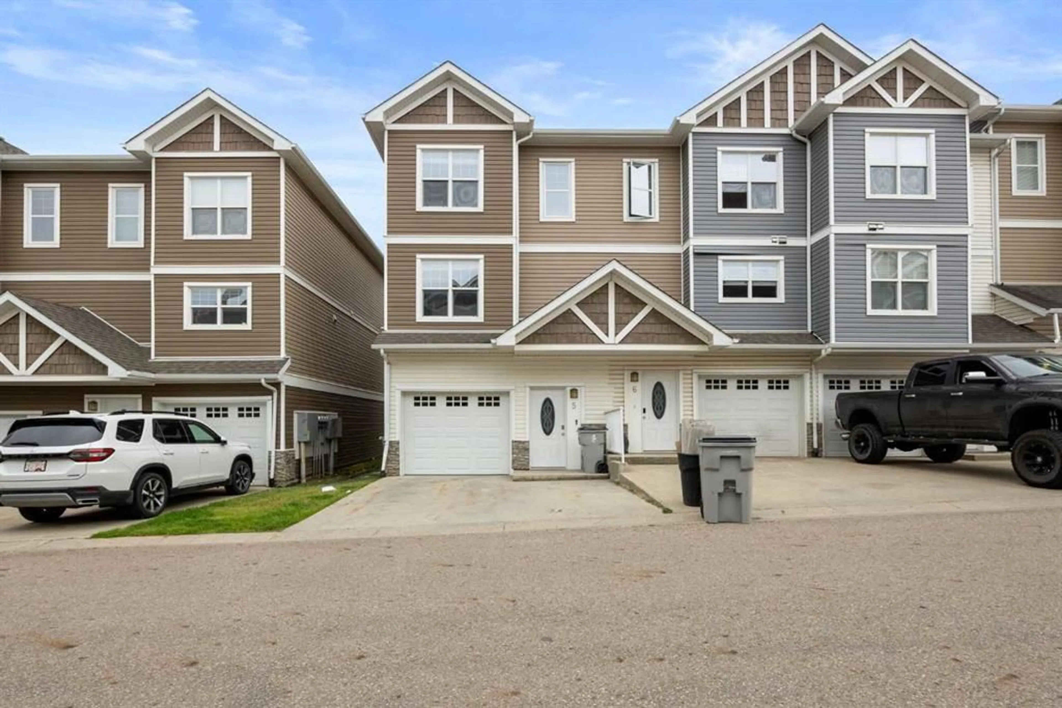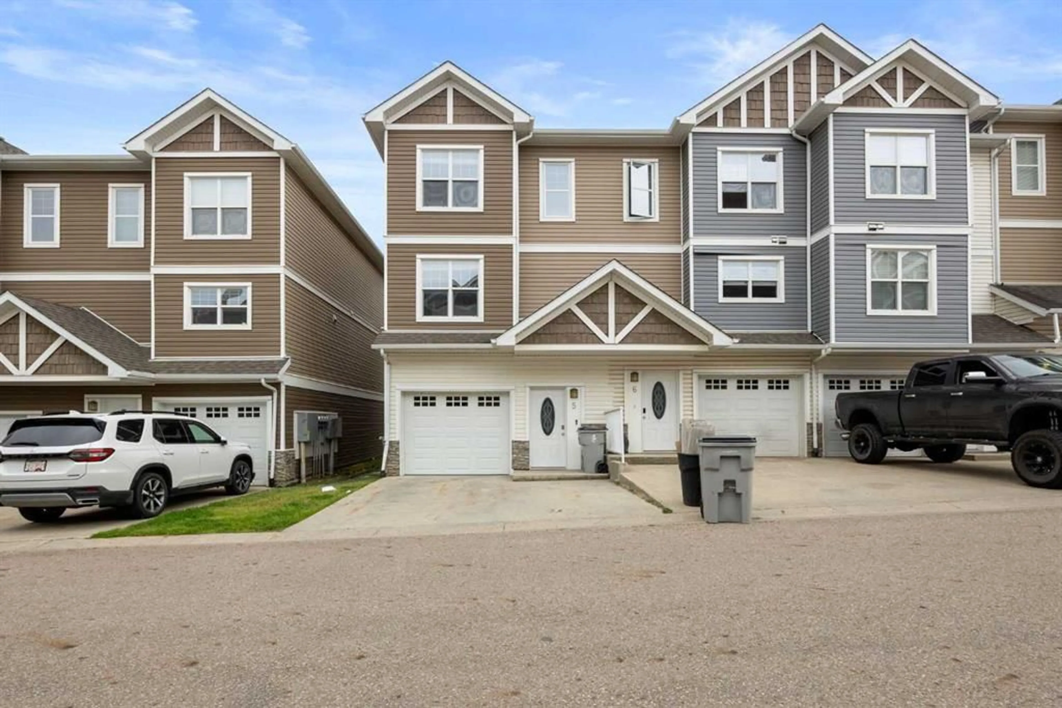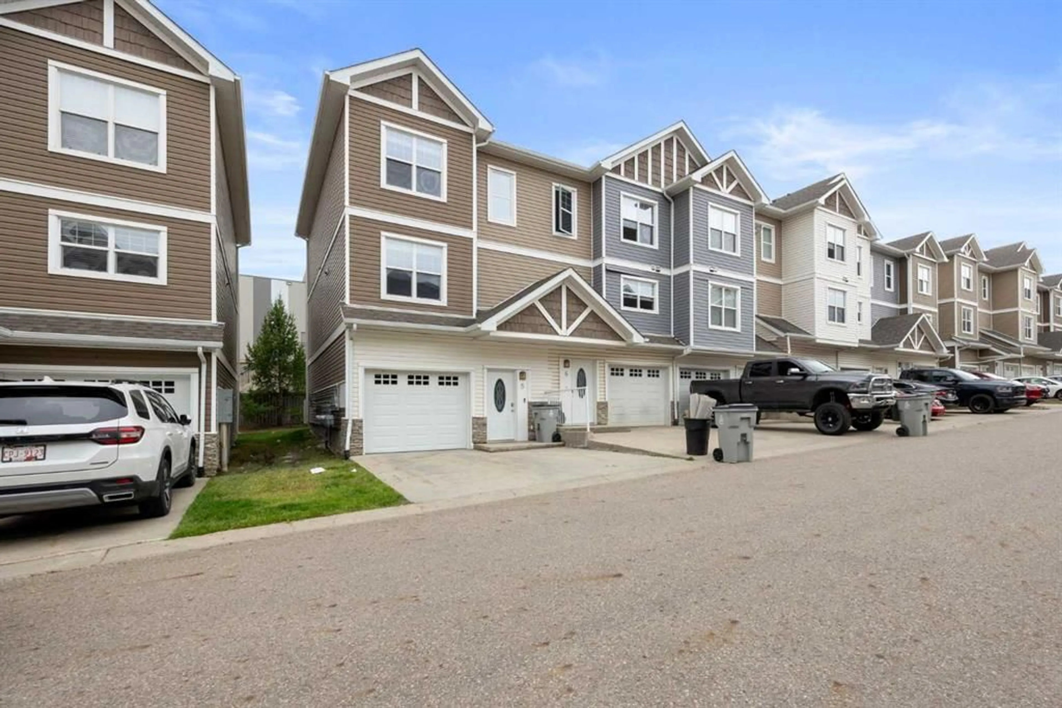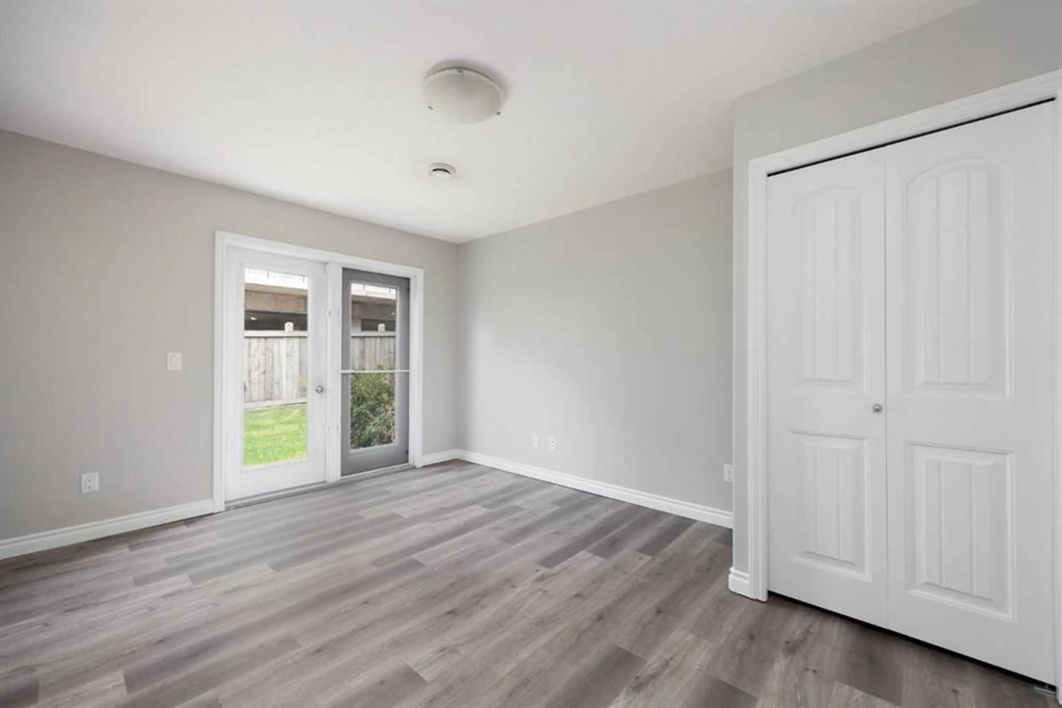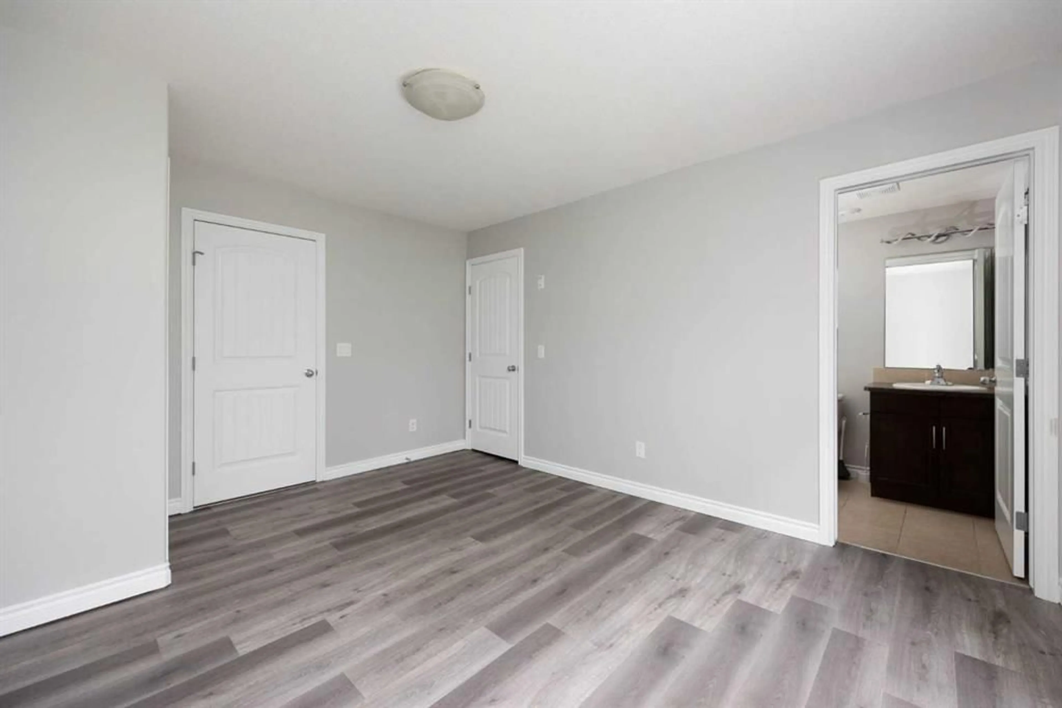180 Riverstone Ridge #5, Fort McMurray, Alberta T9K 0V6
Contact us about this property
Highlights
Estimated valueThis is the price Wahi expects this property to sell for.
The calculation is powered by our Instant Home Value Estimate, which uses current market and property price trends to estimate your home’s value with a 90% accuracy rate.Not available
Price/Sqft$187/sqft
Monthly cost
Open Calculator
Description
INCREDIBLE OPPORTUNITY TO OWN EXECUTIVE STYLE AT AN AFFORDABLE PRICE! THIS TOWN HOME OFFERS 3 BEDROOMS EACH WITH FULL ENSUITE'S! This Freshly Painted Stunning Townhome offers not only a QUALITY build , but also 3 bedrooms each with its own private 4pc ensuite. Let’s begin on the exterior of this savvy buy! End unit, walk out basement, Separate Entrance, extra wide driveway with 2 car parking, attached single car garage, curb appeal plus, and perfectly located in Stone Creek , super close to commercial amenities at Stone Creek Landing, trails, transit, and site bus stops. Large front foyer with direct access to your attached garage. The walk-out level features a built-in laundry room and a bedroom with private garden doors/separate entrance and a private 4pc bathroom complete with tile floors. Ideal for renting a room for extra income. Upstairs, the living area features a great room with built-in electric fireplace and mantle, plus a flex space perfect for a reading area or office. Double garden doors lead to your covered deck. The grand eat-in kitchen offers an eat-up breakfast bar, stainless appliances, tile floors, and dining nook. This level also includes a 2-pc powder room. The 3rd level offers 2 primary bedrooms, each with walk-in closets, full 4pc ensuites, and large windows.
Property Details
Interior
Features
Main Floor
4pc Bathroom
5`0" x 7`11"Bedroom
11`4" x 14`3"Furnace/Utility Room
5`7" x 6`0"Exterior
Features
Parking
Garage spaces 1
Garage type -
Other parking spaces 1
Total parking spaces 2
Property History
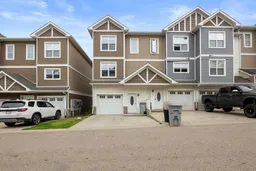 30
30
