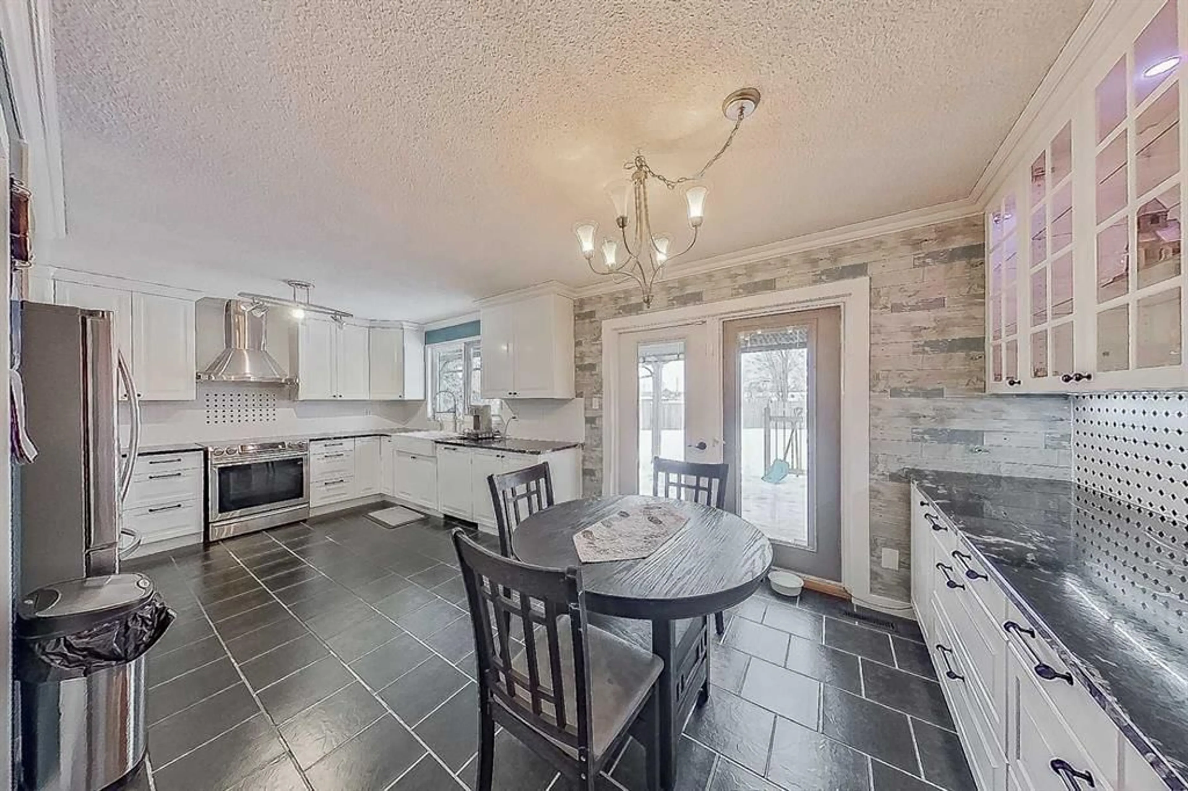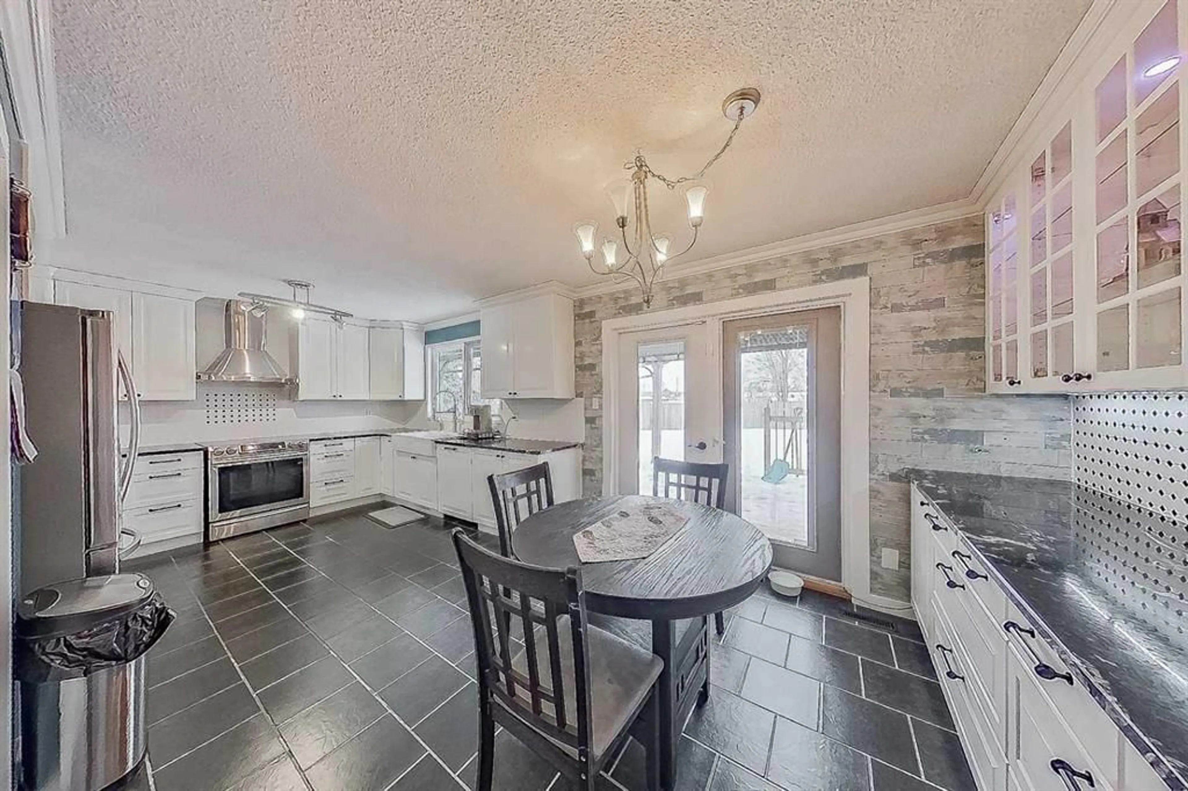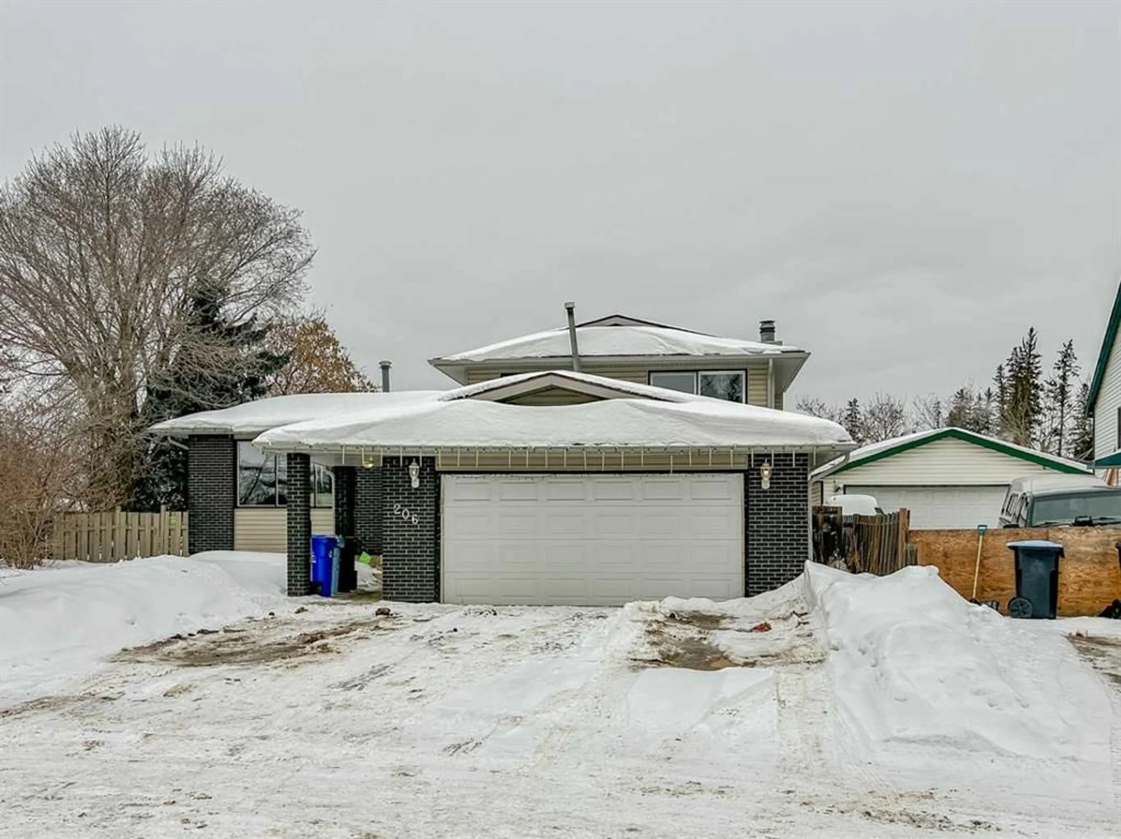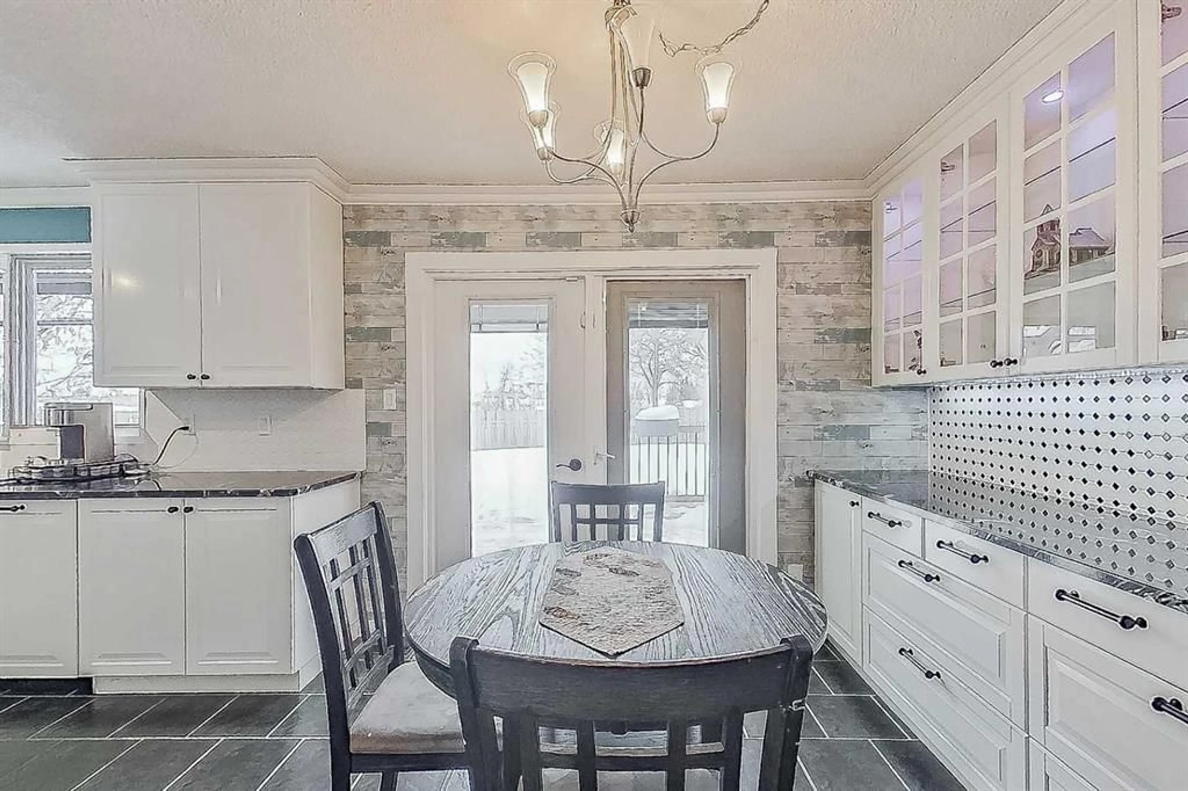206 Kennedy Cres, Fort McMurray, Alberta T9K 1M8
Contact us about this property
Highlights
Estimated valueThis is the price Wahi expects this property to sell for.
The calculation is powered by our Instant Home Value Estimate, which uses current market and property price trends to estimate your home’s value with a 90% accuracy rate.Not available
Price/Sqft$273/sqft
Monthly cost
Open Calculator
Description
DICKENS FIELD Greenbelt location, backing onto one of the cutest toboggan Hills in and one of the most sought-after neighbourhoods in Fort McMurray. As you come up the walkway of this beautiful four level split. You will notice the detached garage that is heated, ample parking and maintenance free exterior. As you enter the home, you’re greeted by a nice size entryway with not one but 2 coat closets. 3 steps up and you step into the spacious living room with hardwood flooring and large window to let in all the natural light. In the upper level You have three spacious bedrooms. The master bedroom has a two-piece ensuite and there is a four-piece renovated bathroom on this level as well. The third level down features another three-piece bathroom and laundry room combination. 1 more good size bedroom, large family room with more large windows. The third level down features another spacious flex area, which could be used for an exercise room playroom for the kids or as it’s previous use a large sewing room. Also more storage which there is no shortage of in this property. The recently renovated kitchen boasts granite countertop, stainless steel appliances and loads of beautiful white kitchen cupboard, the entertainment buffet bar with built in wine fridge is perfect for Sunday brunch. The garden doors off the kitchen lead out to a beautiful back deck with a gazebo that has a roof and a gas BBQ with permanent gas hook up. (and the BBQ stays) perfect place to entertain family and friends this summer time . Or your own secluded spot to watch the sun set. This lot size is over 7488 sq feet and the fully fenced back yard is huge. The perfect place for the kids and pets to roam. The property has received renovations over the past few years, which includes a new roof one and a half years ago, kitchen renovations, and bath renovations as well 2019. Close to schools, shopping and the bus route and the beautiful birchwood trails.
Property Details
Interior
Features
Second Floor
2pc Bathroom
7`6" x 4`7"4pc Bathroom
7`6" x 8`5"Bedroom
9`2" x 9`9"Bedroom
9`2" x 9`7"Exterior
Features
Parking
Garage spaces 2
Garage type -
Other parking spaces 2
Total parking spaces 4
Property History
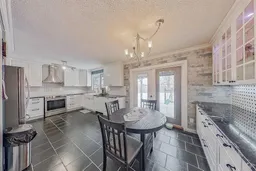 31
31
