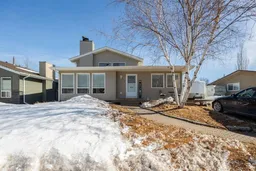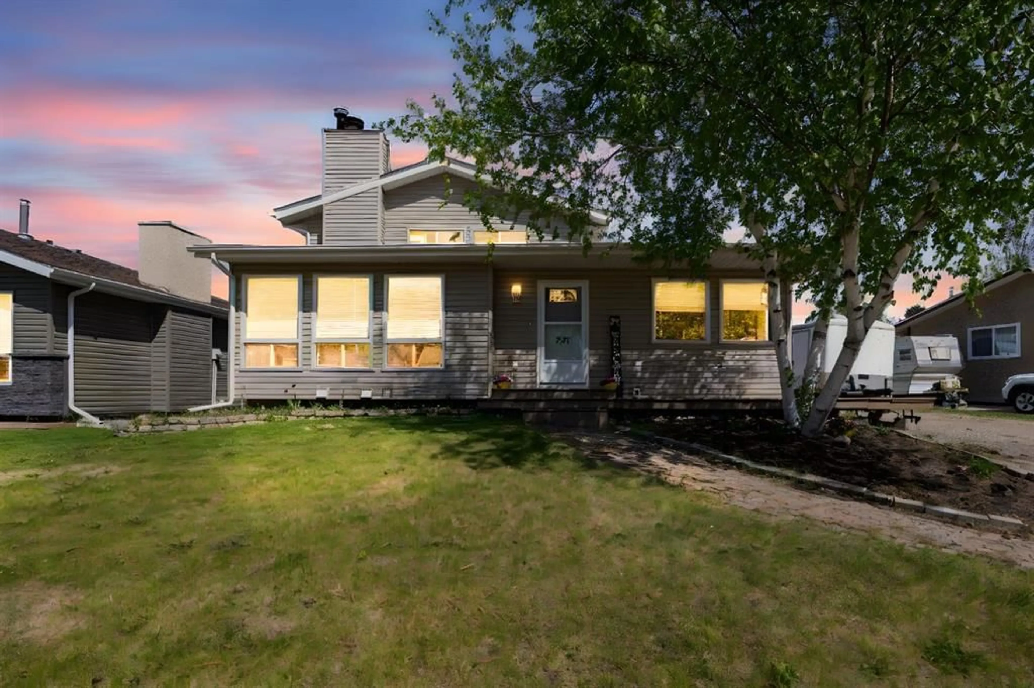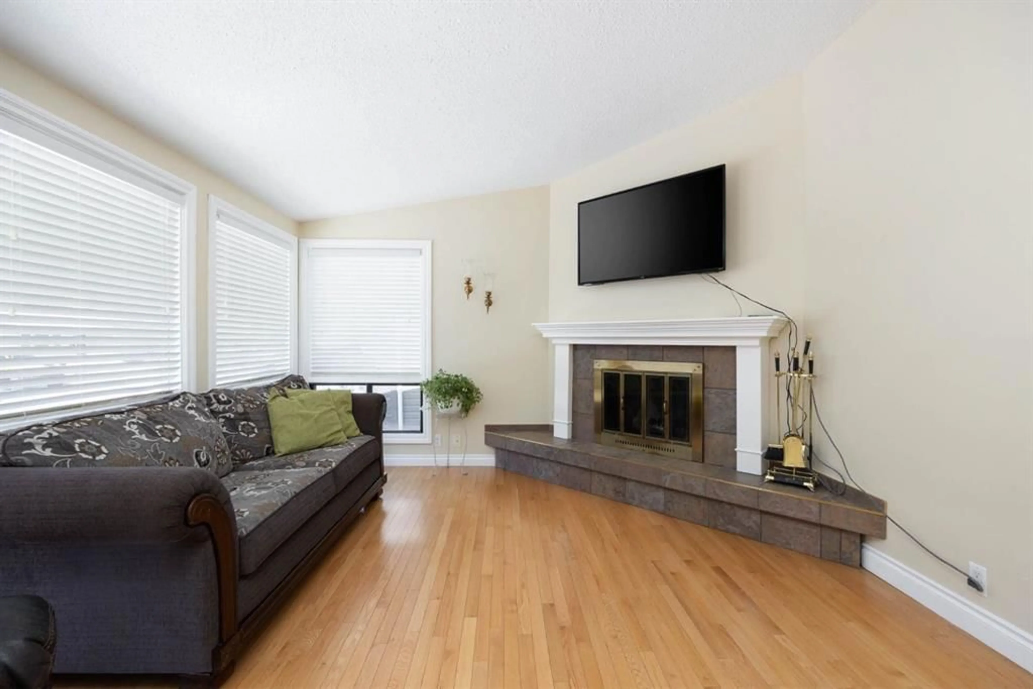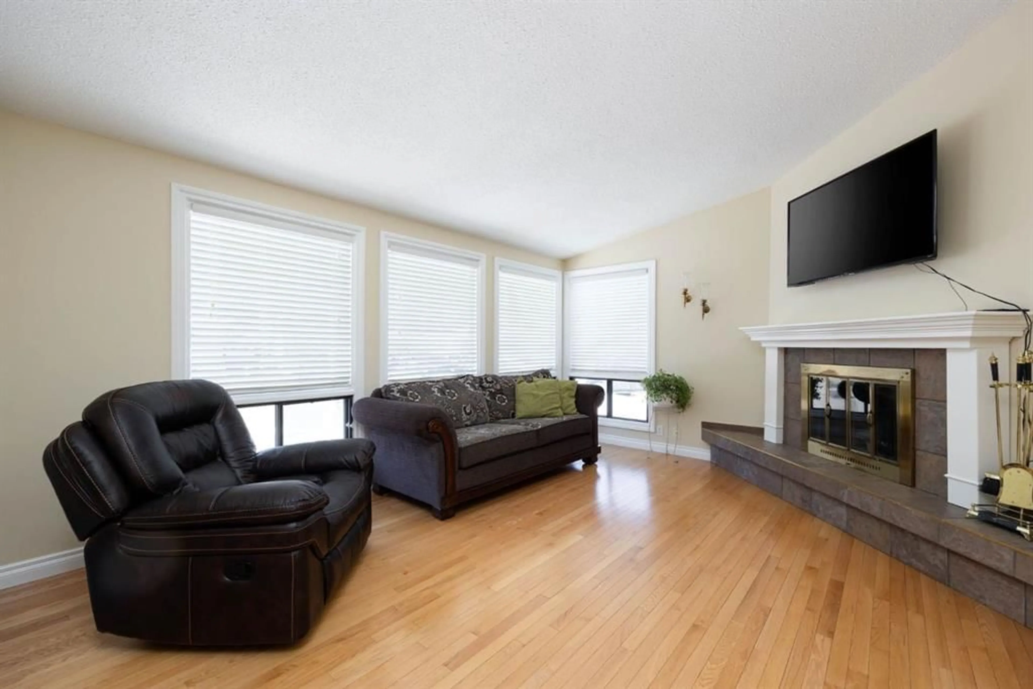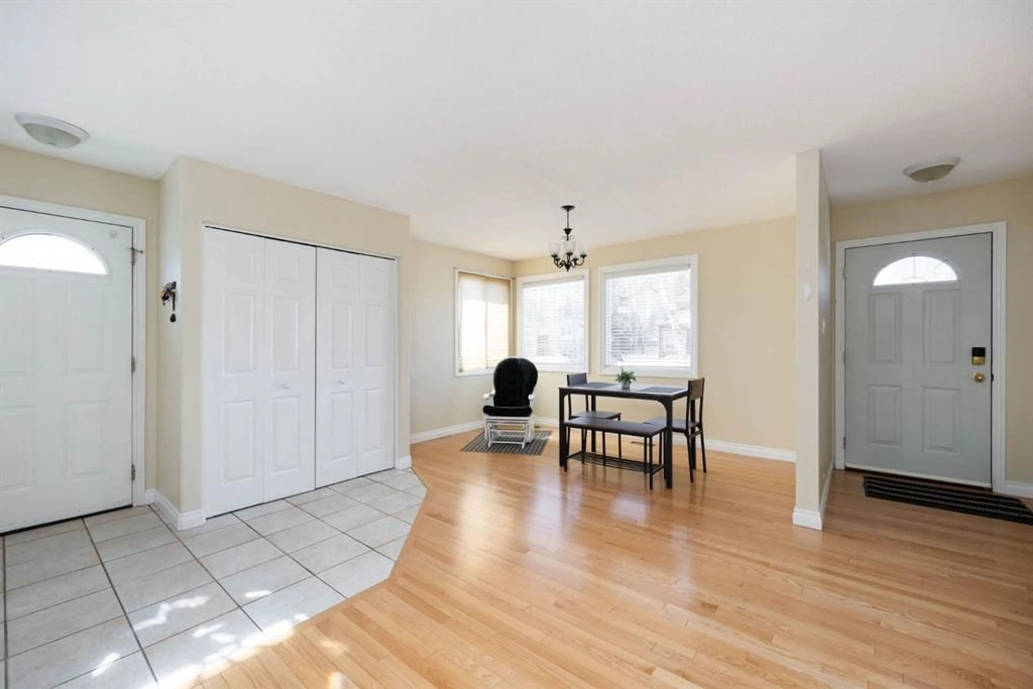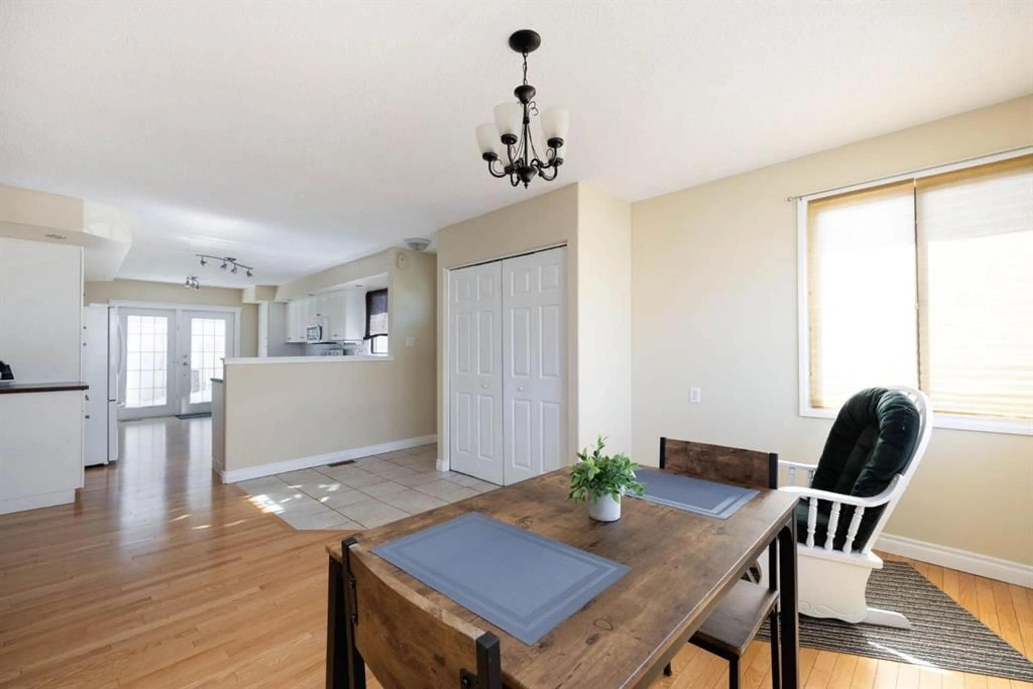237 Ermine Cres, Fort McMurray, Alberta t9h4m7
Contact us about this property
Highlights
Estimated valueThis is the price Wahi expects this property to sell for.
The calculation is powered by our Instant Home Value Estimate, which uses current market and property price trends to estimate your home’s value with a 90% accuracy rate.Not available
Price/Sqft$344/sqft
Monthly cost
Open Calculator
Description
Welcome to this spacious 6-bedroom family home in the highly sought-after Thickwood neighborhood—perfectly situated near schools, shopping, parks, and walking trails for ultimate convenience!The moment you enter, you're greeted by warm hardwood floors (2016) that flow throughout the main level. The heart of the home is an inviting living room, where a crackling wood-burning fireplace is amazing for cozy evenings. while this white kitchen ample counter space and cabinetry, ideal for both everyday meals and entertaining. Upstairs you have 3 nice size bedrooms perfect for a growing family. This home is much larger than you think. Being a split level home you have over 2500 sqft of living space. lower level offers a additional 3 bedrooms and a over sized REC room that could easily transform into a home theatre, game room, or fitness space. Outdoor Living at Its Finest. Step outside to your own private paradise: • A spacious deck for summer barbecues • A soothing hot tub • A fully fenced yard with room to play • practical 21.5' x 15.5' detached garage for vehicles and storage. Peace of Mind Updates New siding, roof, and attic insulation (2016) Hot water tank (2020) • Fresh carpeting (2016) Located moments from top-rated schools, shopping centers, and scenic trails, this home offers the perfect balance of tranquility and convenience. Whether you're raising a family or simply appreciate a well-connected neighbourhood, this location delivers. Contact today to experience 237 Ermine Crescent for yourself.
Property Details
Interior
Features
Second Floor
2pc Ensuite bath
4`8" x 5`0"4pc Bathroom
7`6" x 5`0"Bedroom
7`10" x 12`0"Bedroom
11`2" x 11`0"Exterior
Features
Parking
Garage spaces 2
Garage type -
Other parking spaces 0
Total parking spaces 2
Property History
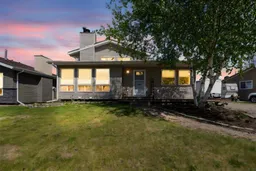 37
37