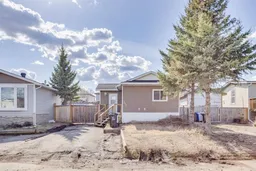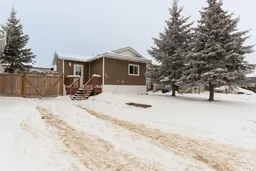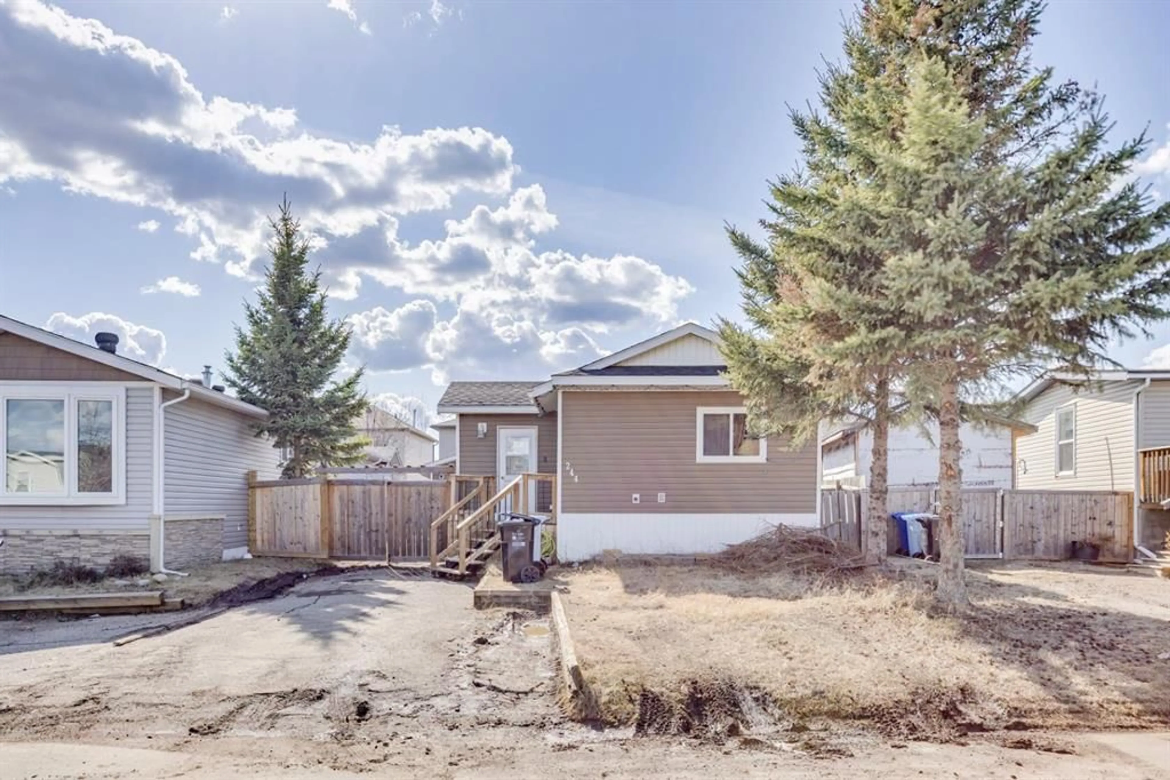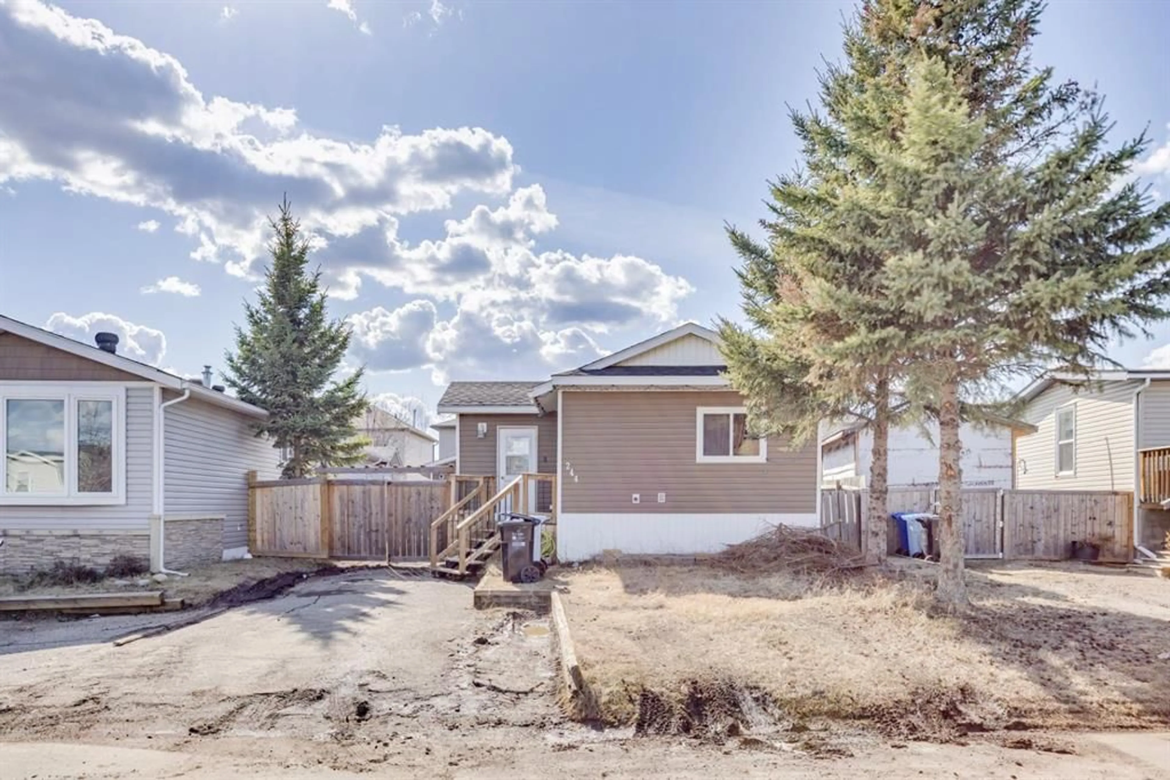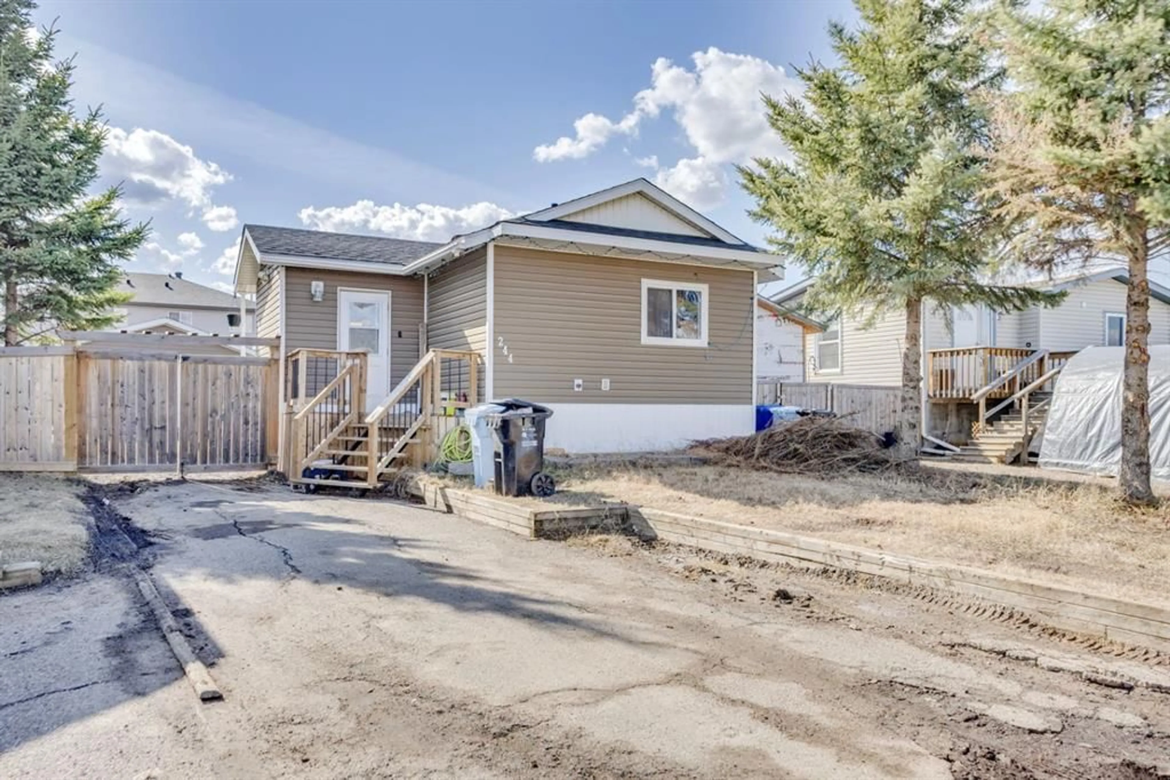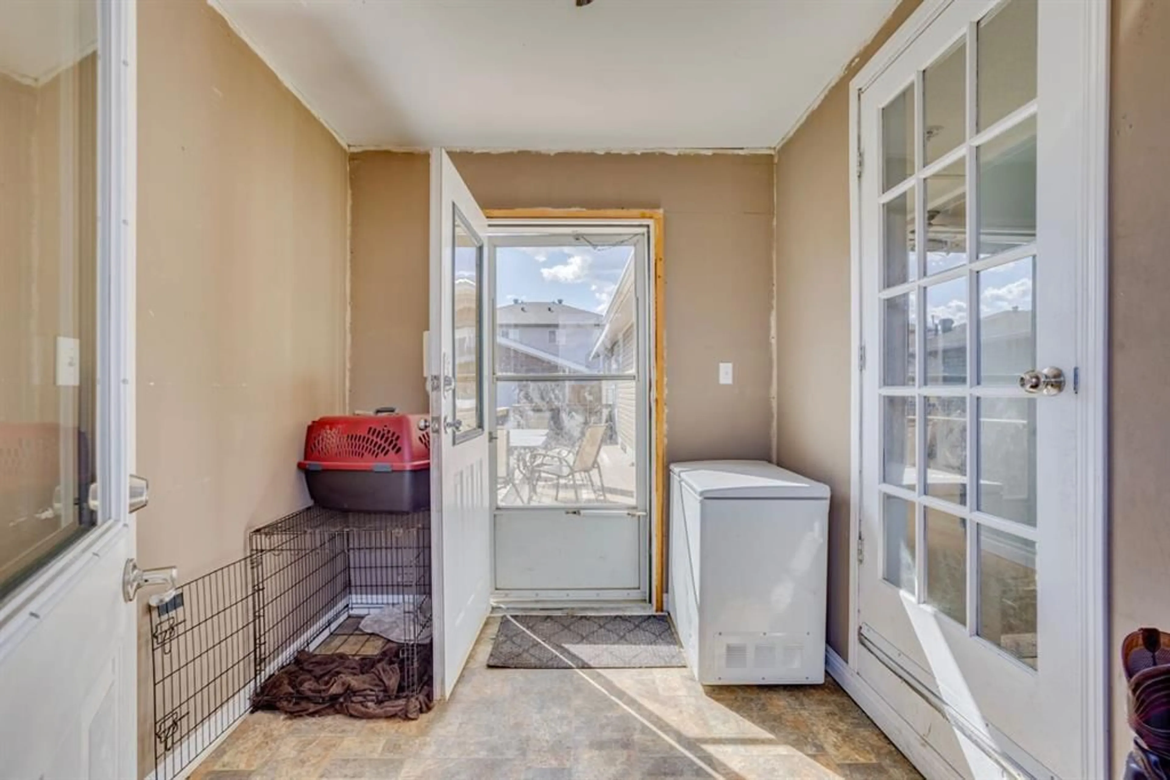244 cokerill Cres, Fort McMurray, Alberta T9K 2J2
Contact us about this property
Highlights
Estimated valueThis is the price Wahi expects this property to sell for.
The calculation is powered by our Instant Home Value Estimate, which uses current market and property price trends to estimate your home’s value with a 90% accuracy rate.Not available
Price/Sqft$203/sqft
Monthly cost
Open Calculator
Description
Charming & Well-Maintained Home with Detached Garage! Welcome to 244 Cokerill Crescent, a delightful and spacious 3-bedroom, 2-bathroom mobile home offering 1,301 sq ft of comfortable living space on a 4,283 sq ft fully fenced lot in the well-established and family-friendly neighbourhood of Timberlea. Step inside to a bright, open-concept living room featuring vaulted ceilings, large windows, stylish laminate flooring, and a neutral colour palette that creates a warm and inviting atmosphere. The kitchen is bathed in natural light thanks to a skylight with heat trace, and boasts new laminate countertops, white appliances, Lino flooring, and ample cabinet and counter space — perfect for everyday living and entertaining. The spacious primary bedroom offers a peaceful retreat with vinyl plank flooring, a walk-in closet, and a 4-piece ensuite complete with ceramic tile flooring and a relaxing soaker tub. Two additional bedrooms are thoughtfully positioned on the opposite side of the home, each with easy access to a second 4-piece bathroom. Additional features include a separate laundry room, air conditioning, and an outdoor deck — perfect for enjoying summer evenings or entertaining guests. The detached single garage adds convenience and extra storage space. Notable upgrades include: New furnace (2018) New shingles (2015) New washer & dryer (2017) Call now to schedule your private viewing!
Property Details
Interior
Features
Main Floor
4pc Bathroom
5`1" x 8`1"4pc Ensuite bath
9`2" x 6`10"Bedroom
9`3" x 11`4"Bedroom
9`3" x 8`2"Exterior
Features
Parking
Garage spaces 1
Garage type -
Other parking spaces 2
Total parking spaces 3
Property History
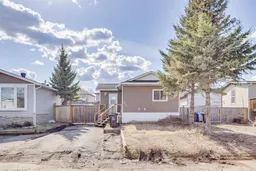 33
33