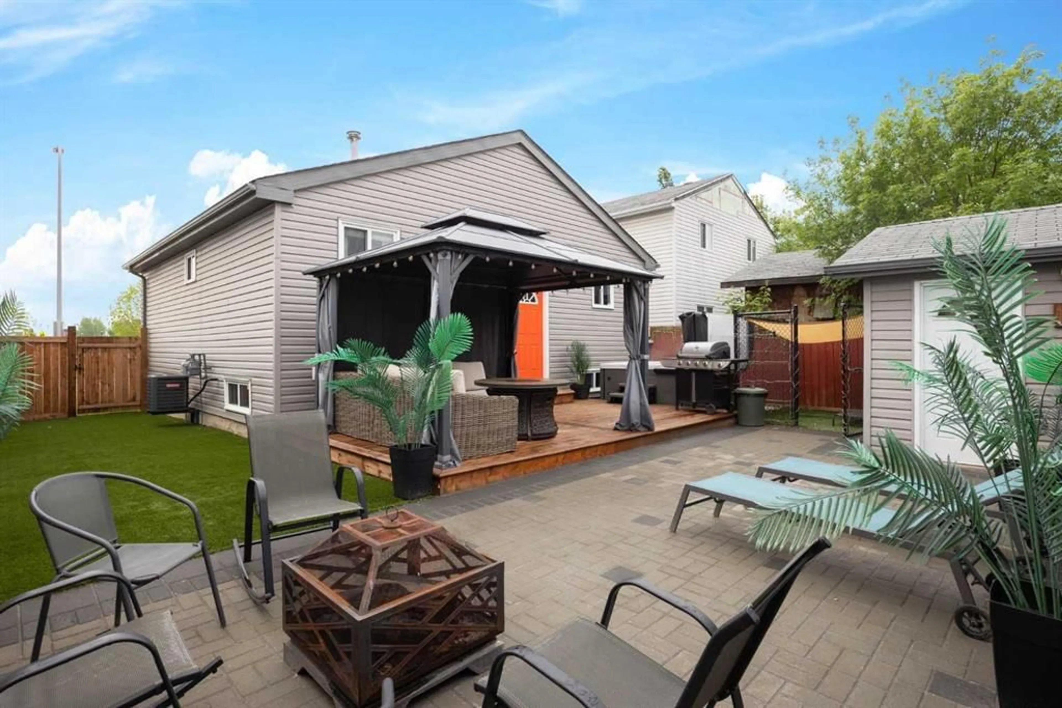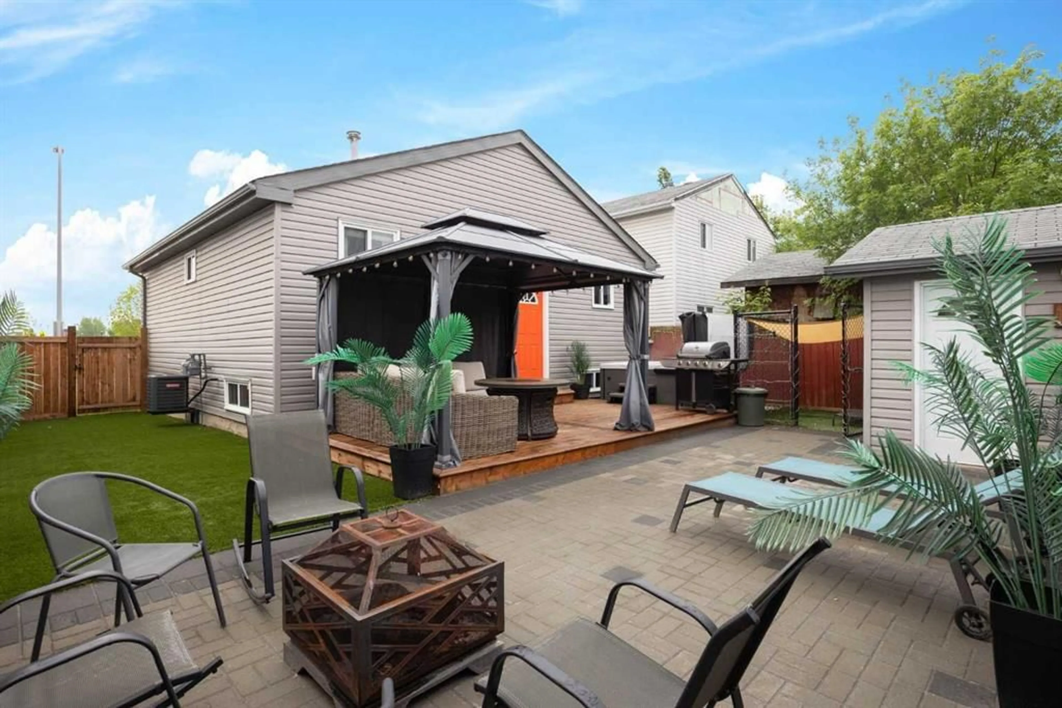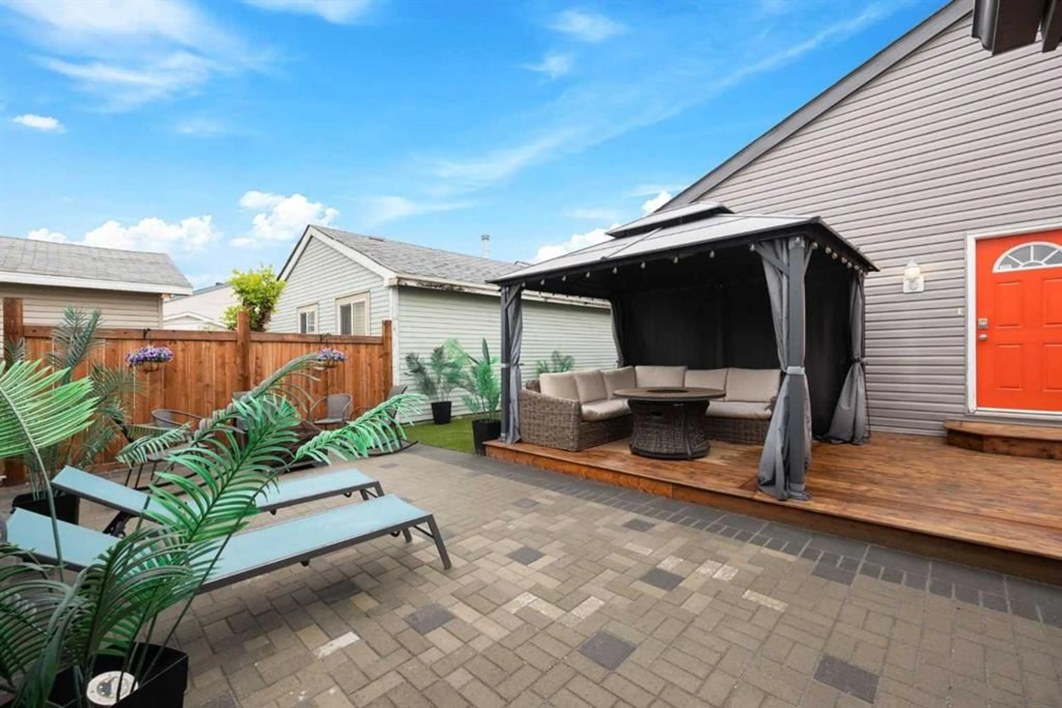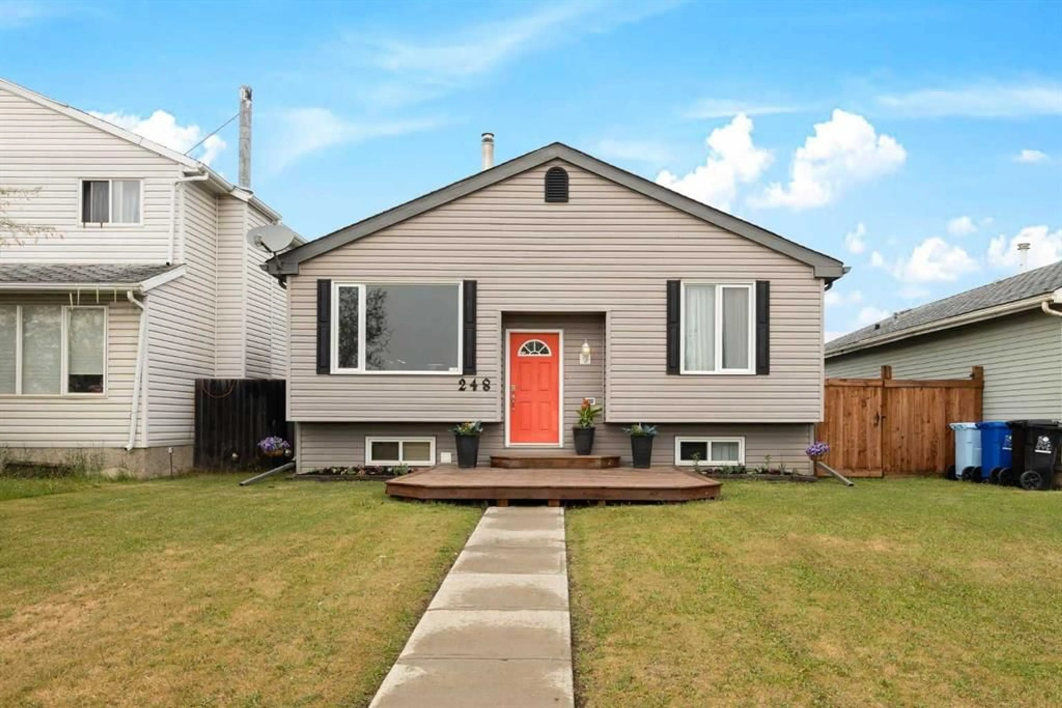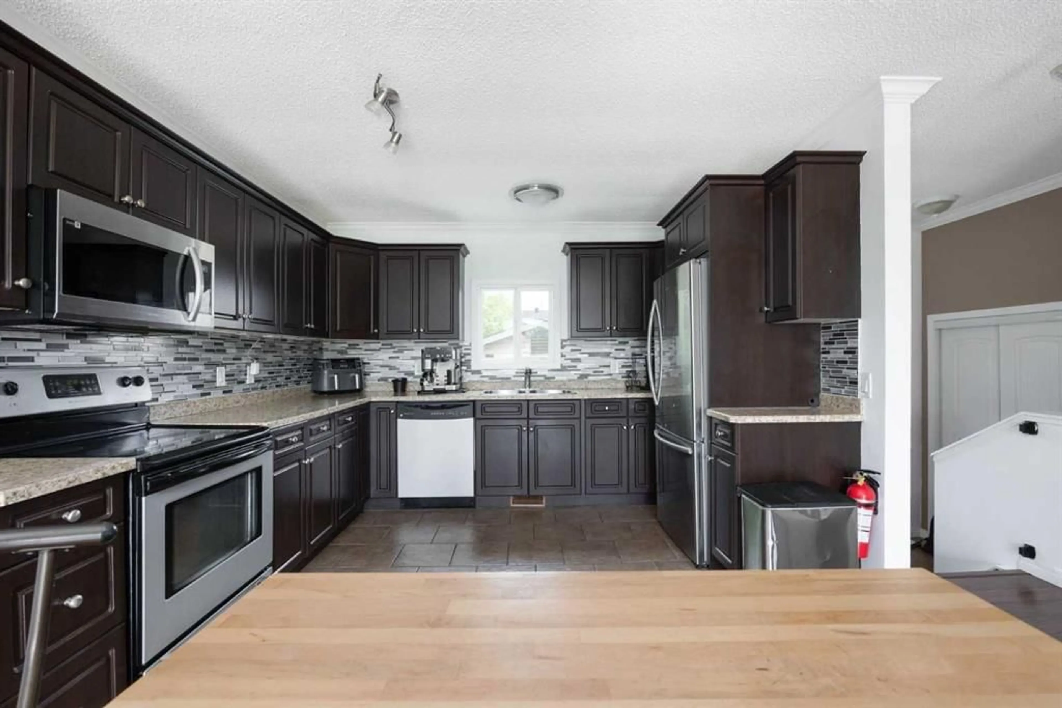248 Tundra Dr, Fort McMurray, Alberta T9H 4S9
Contact us about this property
Highlights
Estimated valueThis is the price Wahi expects this property to sell for.
The calculation is powered by our Instant Home Value Estimate, which uses current market and property price trends to estimate your home’s value with a 90% accuracy rate.Not available
Price/Sqft$464/sqft
Monthly cost
Open Calculator
Description
Over 1,700sqft of total living space! Welcome to this updated and well-maintained bungalow with a show-stopping backyard that’s private and perfect for entertaining and relaxing year-round, featuring low-maintenance turf grass, a cozy fire pit, fully fenced dog run, hot tub (included) under a private gazebo with curtains and lights, a large shed, tiered patio spaces with stylish patio stones, and a spacious deck redone in 2021. Located directly across from greenspace and a school, and close to amenities, dog park, and the beautiful Birchwood Trails, this property also offers a single detached garage that is insulated and drywalled with a workbench and shelving, plus room to park 2–3 additional vehicles or a trailer beside it off the back alley. Inside, the main floor offers a bright living room with a feature wall, a dining area, and a kitchen with crown molding and stainless steel appliances, as well as two bedrooms and a full bathroom with tub/shower combo. The primary bedroom features a ceiling fan and crown molding for added comfort. Downstairs you’ll find a spacious rec room with a brick-faced gas fireplace, a large third bedroom, another full bathroom with shower & newer vanity, and a laundry room with a sink. Updated central air conditioner is also included! Don't miss out, book your showing today!
Property Details
Interior
Features
Main Floor
4pc Bathroom
4`11" x 8`0"Bedroom
8`5" x 12`6"Dining Room
15`3" x 15`1"Kitchen
11`5" x 10`10"Exterior
Features
Parking
Garage spaces 1
Garage type -
Other parking spaces 3
Total parking spaces 4
Property History
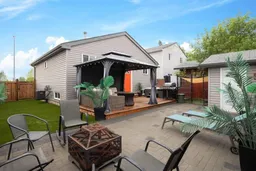 38
38
