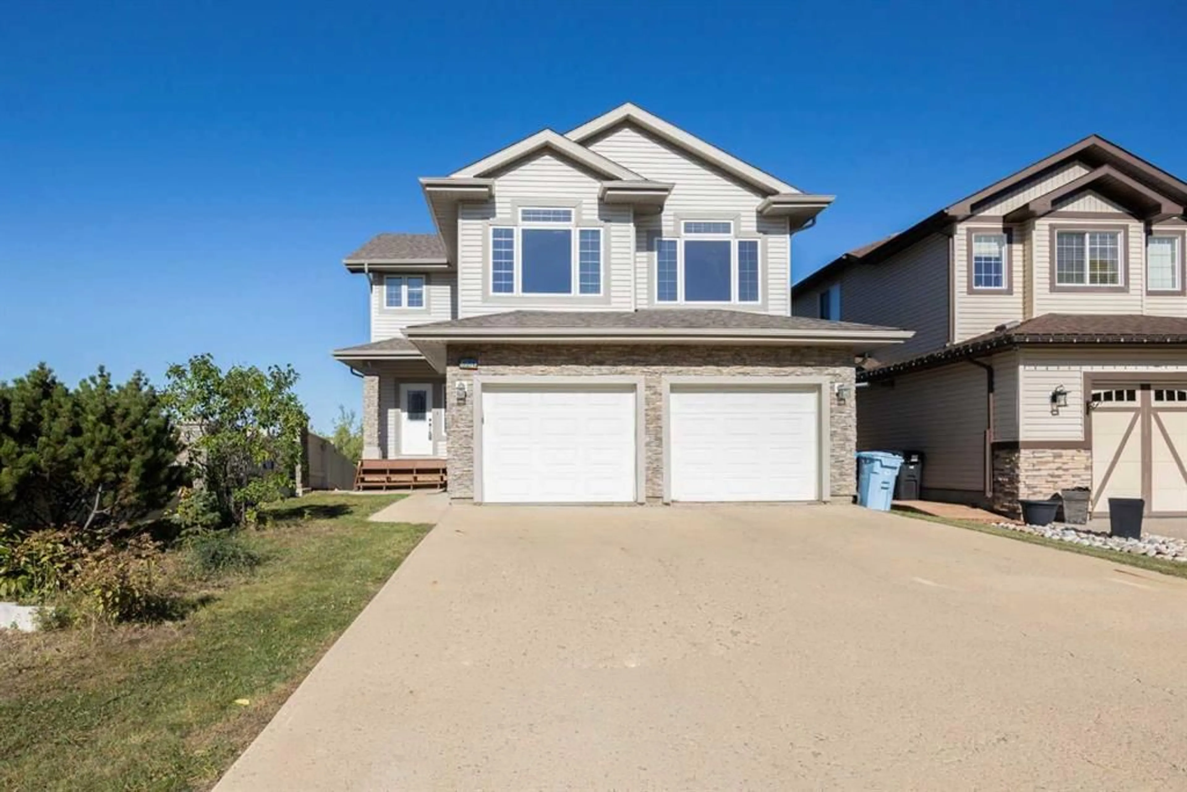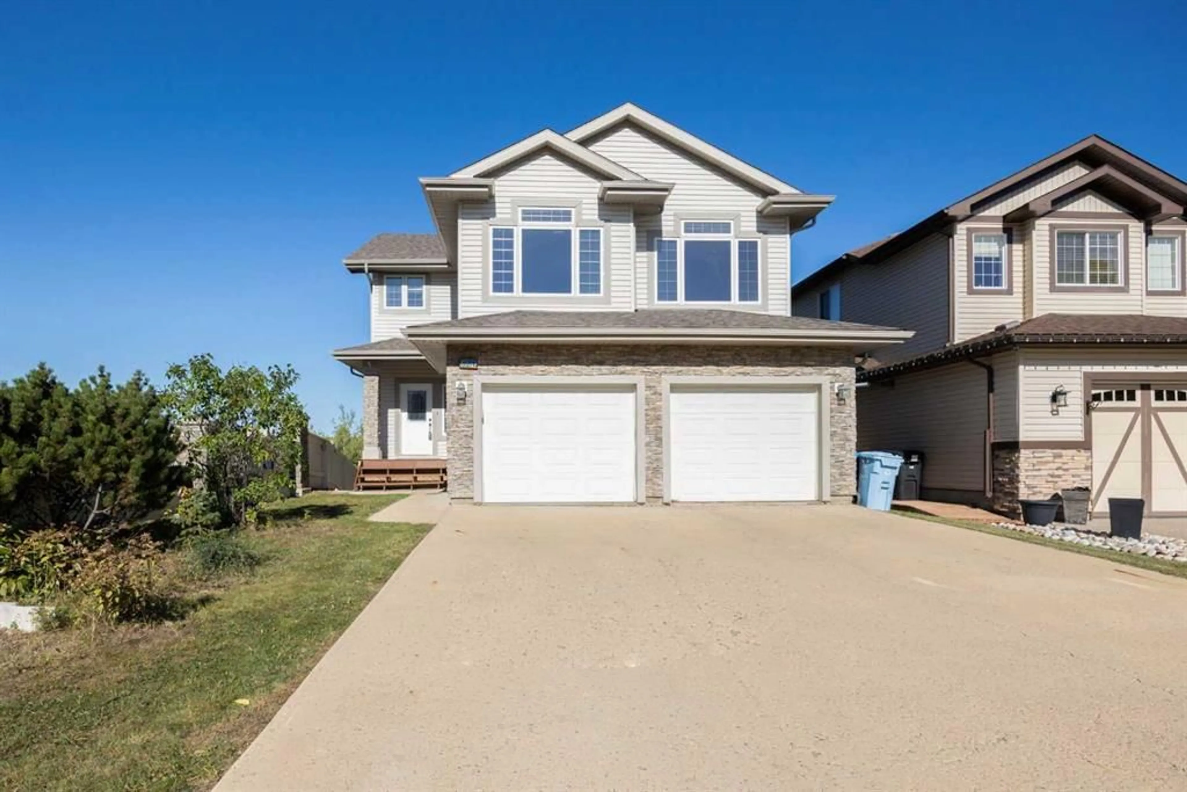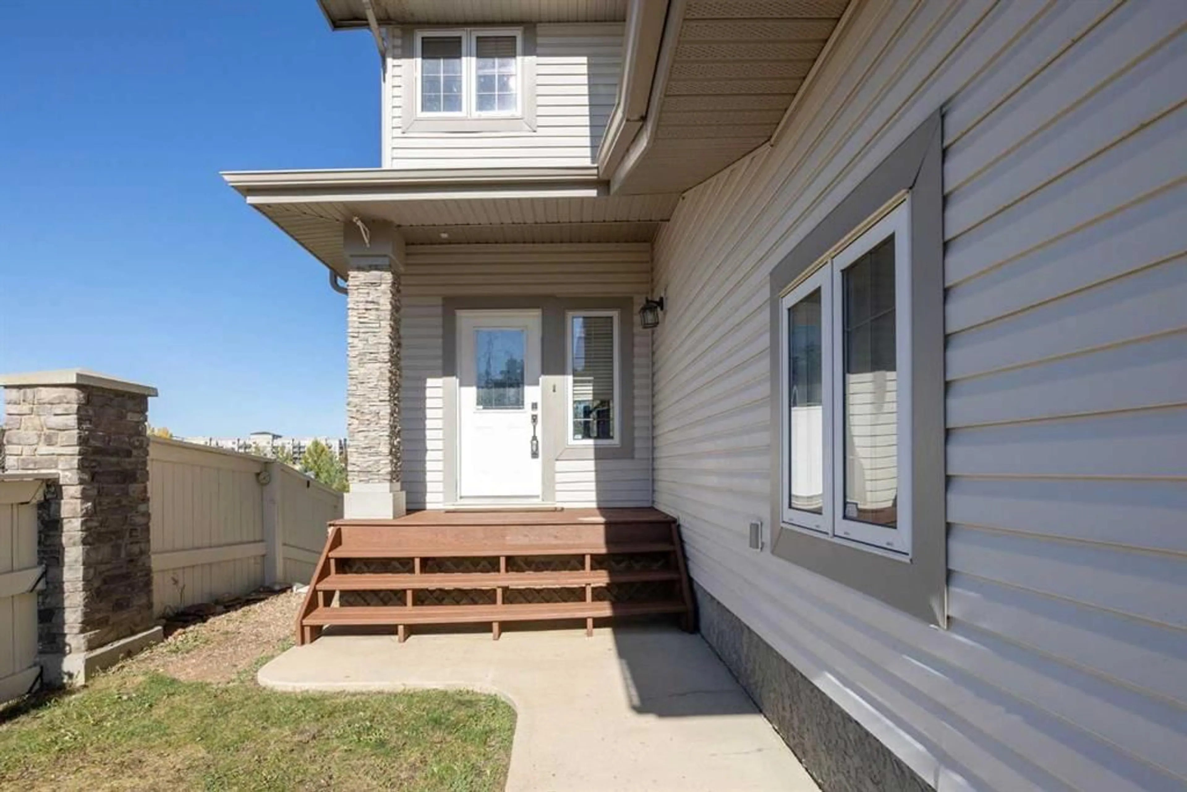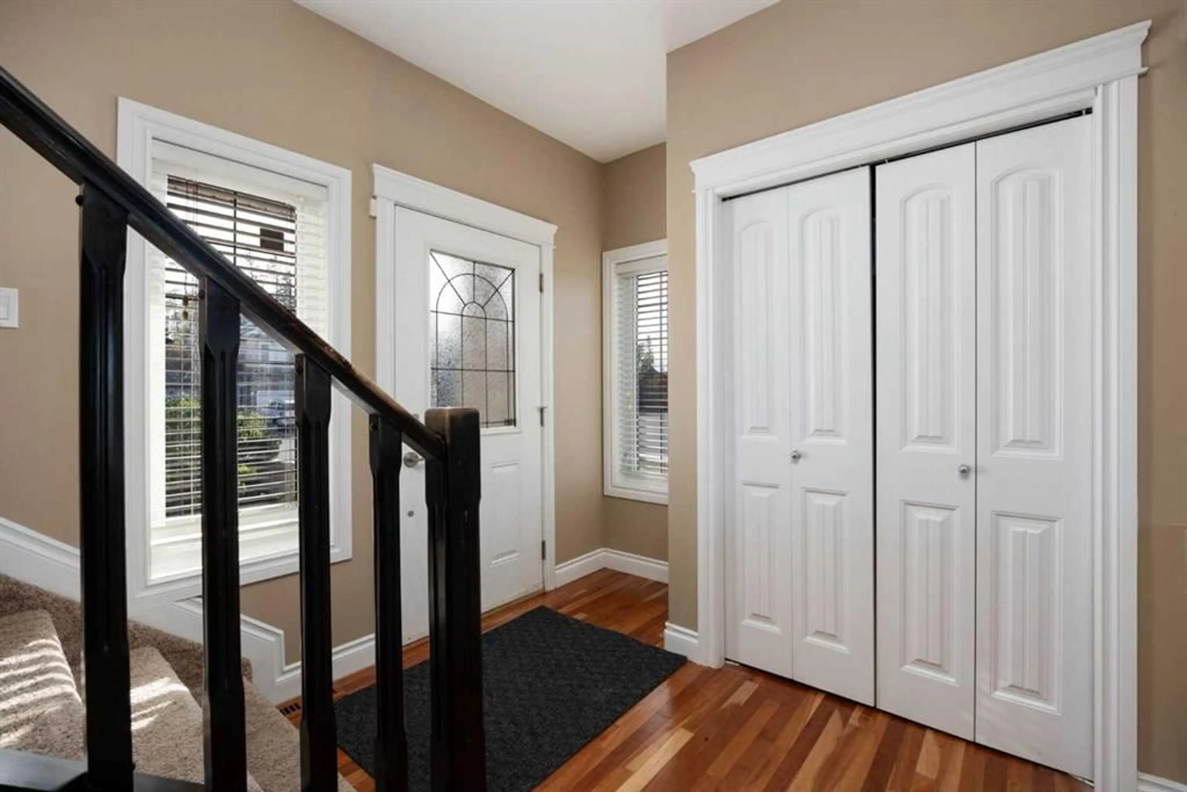321 Sandpiper Rd, Fort McMurray, Alberta T9K 0L1
Contact us about this property
Highlights
Estimated valueThis is the price Wahi expects this property to sell for.
The calculation is powered by our Instant Home Value Estimate, which uses current market and property price trends to estimate your home’s value with a 90% accuracy rate.Not available
Price/Sqft$303/sqft
Monthly cost
Open Calculator
Description
Welcome to 321 Sandpiper Road, an Alves-built, one-of-a-kind home in the heart of Eagle Ridge. With over 2,107 sq ft of beautifully designed living space, this property features 5 bedrooms, 3.5 bathrooms, and a spacious bonus room—offering everything your family could need and more. The main floor is bright, open, and thoughtfully laid out, showcasing scenic panoramic views of the pond. Elegant hardwood floors, high-end finishes, and a striking gas fireplace set the tone in the living room, while the seamless flow through the kitchen, dining, and living spaces makes entertaining effortless. The kitchen is a chef’s dream with granite counters, rich cabinetry, stainless steel appliances, a raised breakfast bar, and a large walkthrough pantry. From the dining room, French doors lead to a full-length deck that offers spectacular views—perfect for summer gatherings. Additional conveniences include main-floor laundry with a sink and cabinetry, a 2-piece powder room, and access to the double attached garage. Upstairs, you’ll find a vaulted 16' X 22' bonus room filled with natural light, three generously sized bedrooms, and a 4-piece main bath. The primary retreat is complete with a luxurious 5-piece ensuite featuring a jetted tub, double vanity, and stand-up shower, ensuring a relaxing retreat. The fully finished walkout basement extends the living space with a spacious rec room, kitchenette, two additional bedrooms, a 3-piece bathroom, storage room, and a laundry area—ideal for extended family or guests. Outside, enjoy a serene, fully fenced yard with a brick patio, shed, and peaceful views of nature. Located just steps from Eagle Ridge Pond, the Birchwood Trails, parks, and all amenities, this home combines comfort, function, and location. With air conditioning, a double attached garage, and a large driveway, this property is move-in ready and built for family living. Check out the photos, floor plans and 3D tour and call today to book your personal viewing.
Property Details
Interior
Features
Main Floor
Living Room
17`11" x 19`8"Kitchen
13`10" x 10`7"Dining Room
8`6" x 10`5"2pc Bathroom
5`9" x 5`4"Exterior
Features
Parking
Garage spaces 2
Garage type -
Other parking spaces 2
Total parking spaces 4
Property History
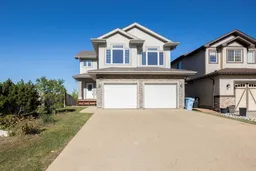 50
50
