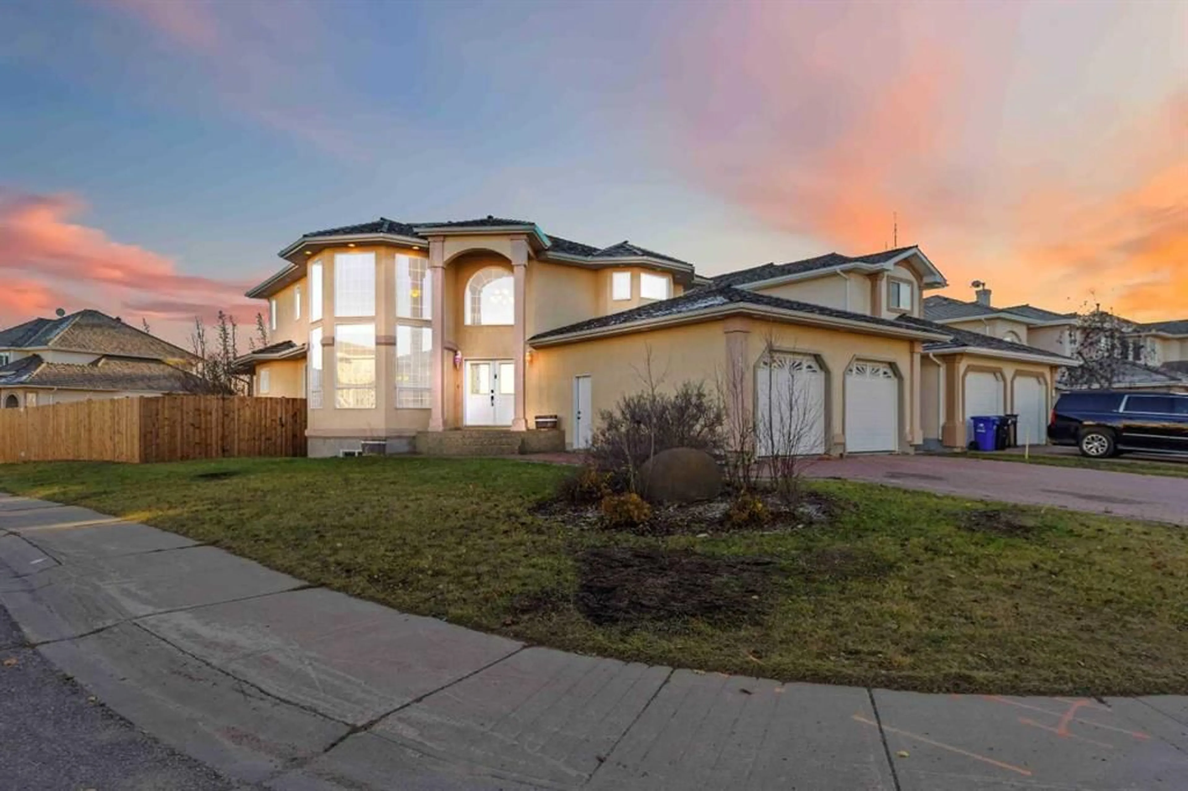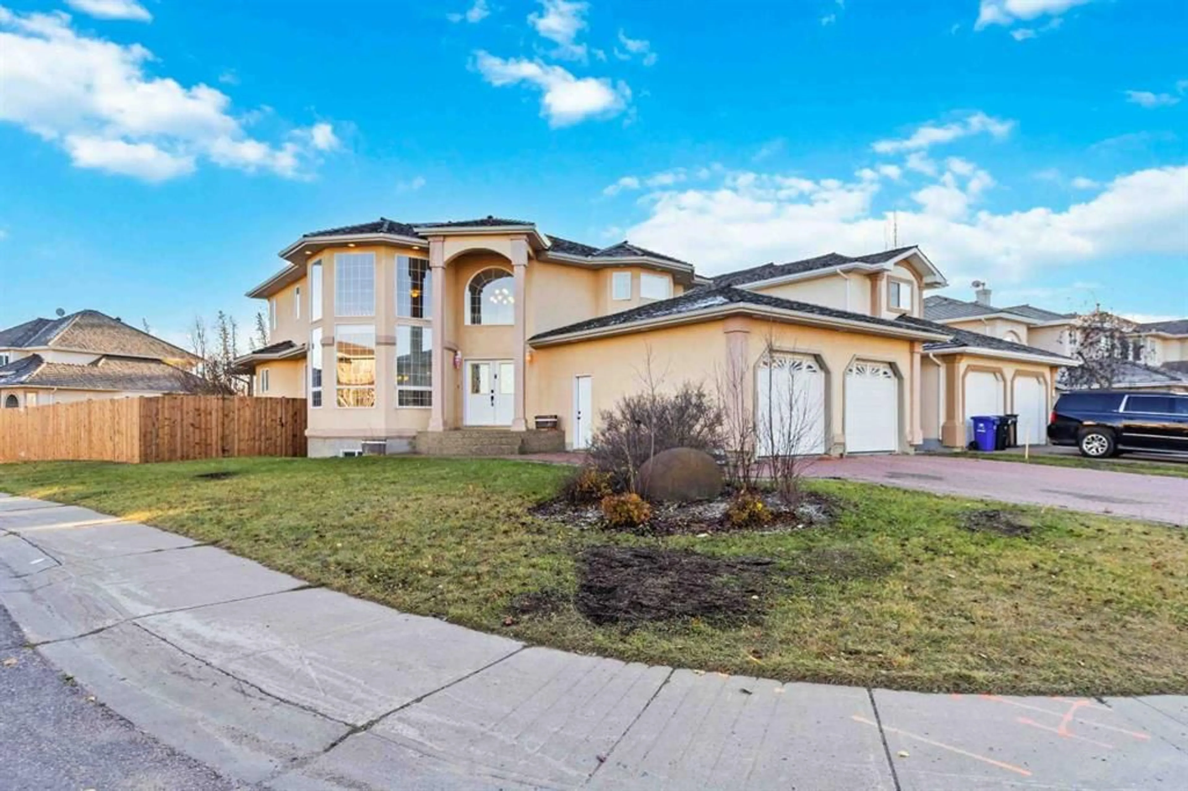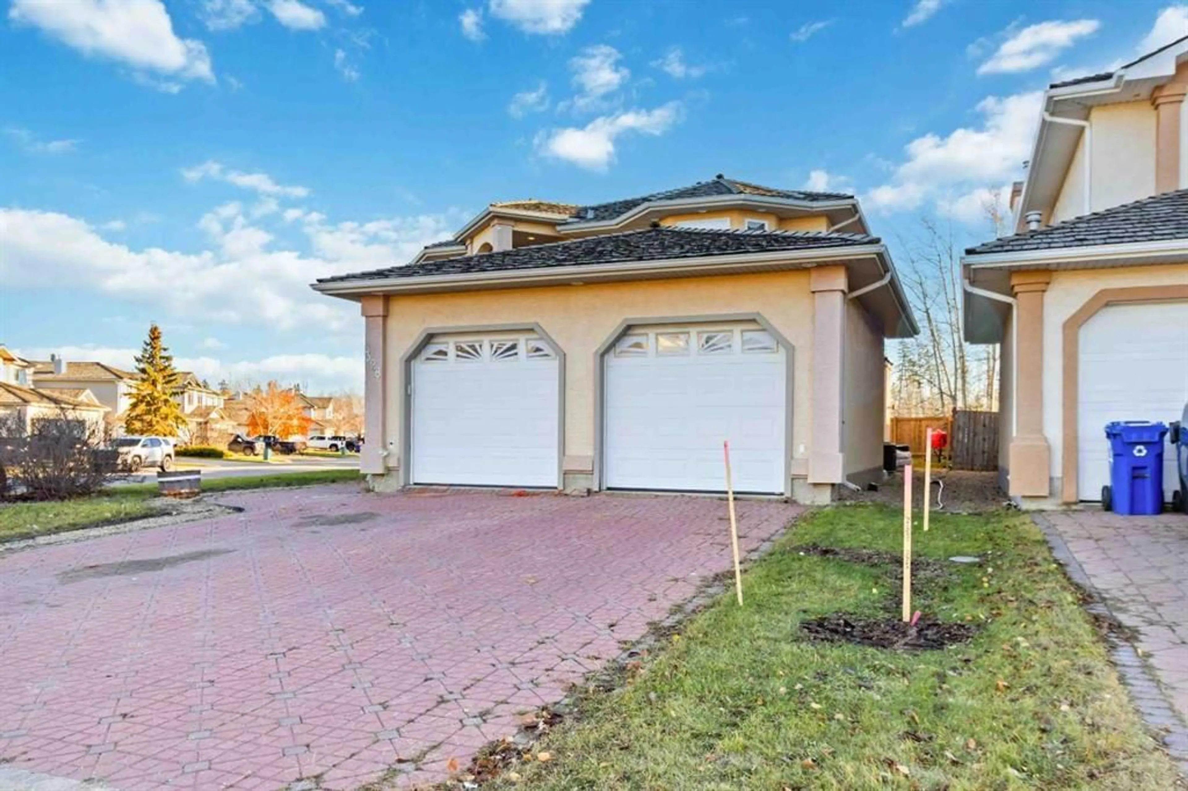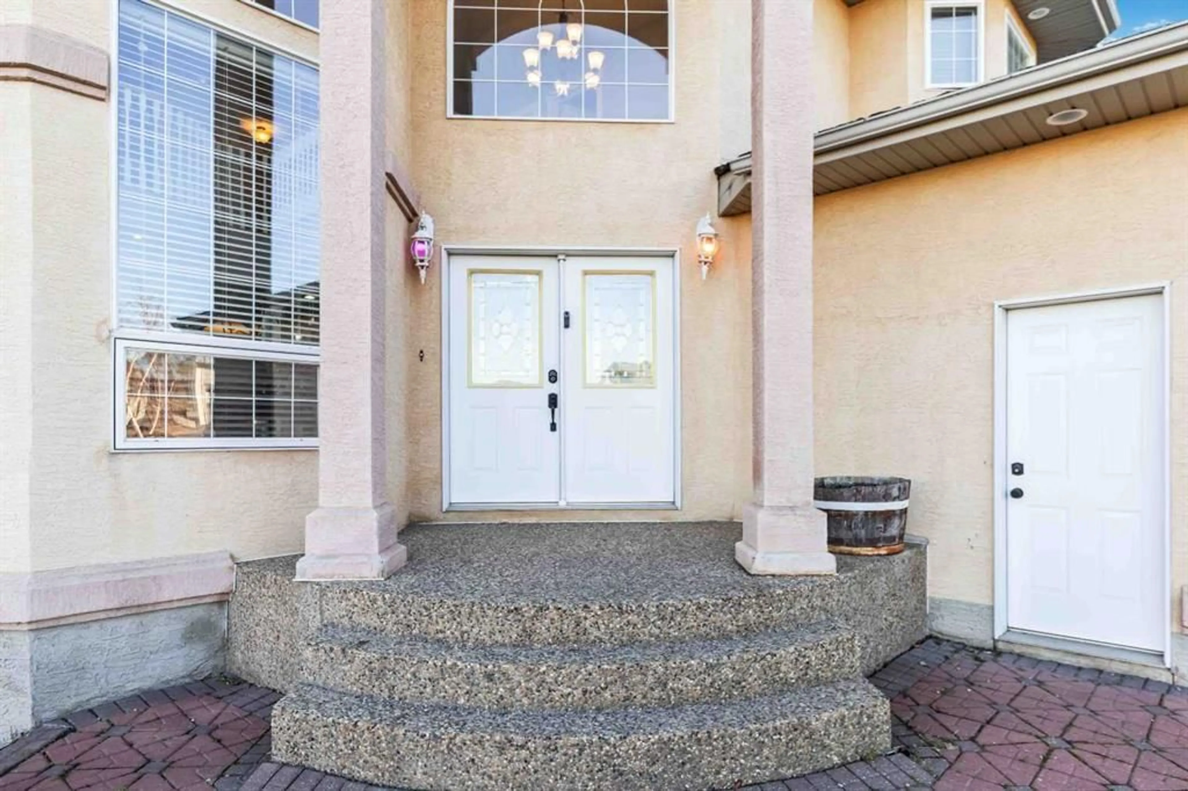328 Burton Pl, Fort McMurray, Alberta T9K 1V7
Contact us about this property
Highlights
Estimated valueThis is the price Wahi expects this property to sell for.
The calculation is powered by our Instant Home Value Estimate, which uses current market and property price trends to estimate your home’s value with a 90% accuracy rate.Not available
Price/Sqft$244/sqft
Monthly cost
Open Calculator
Description
328 Burton Place – The Grande Corner Gem of Burton Estates! Backing onto serene greenspace, this majestic two-storey beauty is sure to impress with over 3,400+ sq ft of total living space, a 24x26 heated garage, RV parking, and a fully fenced backyard. Inside, the grand entry welcomes you with soaring vaulted ceilings and floor-to-ceiling windows that flood the home with natural light—an absolute showstopper as you enter one of Timberlea’s most sought-after streets in the “B’s.” The main floor offers a spacious bedroom with a 4-piece ensuite, perfect for guests or multi-generational living, along with convenient main-floor laundry equipped with a half bath, family room, sunken living room, breakfast dining, main floor dining, and formal dining. Upstairs, you’ll find three generous bedrooms, including a primary retreat with a Juliette balcony, walk-in closet, and a luxurious 4-piece ensuite. Two additional bedrooms share a tastefully designed Jack & Jill 4-piece bath, ideal for family living. Downstairs, the fully developed walk-up illegal basement suite boasts over 1,200 sq ft with 2 bedrooms, a full kitchen, and separate entry—a fantastic mortgage helper or space for extended family. Basement and garage have infloor heat and home has hot water on demand. Updates include: The basement was redone in 2014 including new cabinets, laminate flooring, and carpet. The boiler was replaced in 2022, New fence 2025, Main kitchen updated in 2020. From the stunning architectural details to the incredible functionality, this Grande Corner home offers it all—comfort, beauty, and timeless elegance in one of Fort McMurray’s premier neighbourhoods, backing trails, near schools, shopping, parks and so much more.
Property Details
Interior
Features
Main Floor
Bedroom
11`11" x 12`2"Living Room
11`6" x 18`1"Dining Room
8`7" x 10`11"Kitchen
12`6" x 12`2"Exterior
Features
Parking
Garage spaces 2
Garage type -
Other parking spaces 8
Total parking spaces 10
Property History
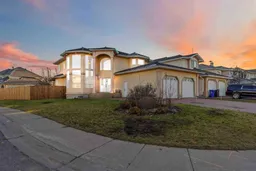 38
38
